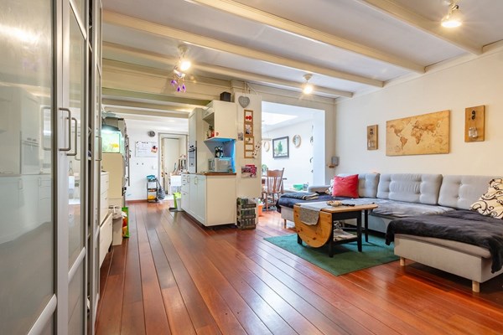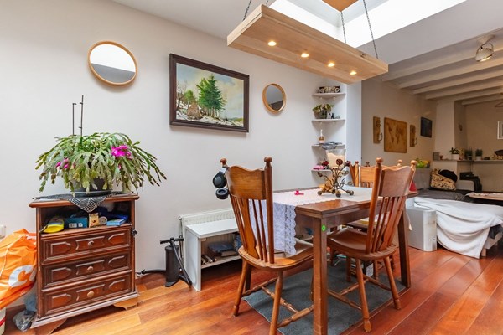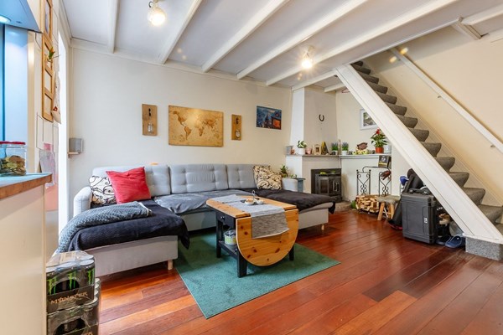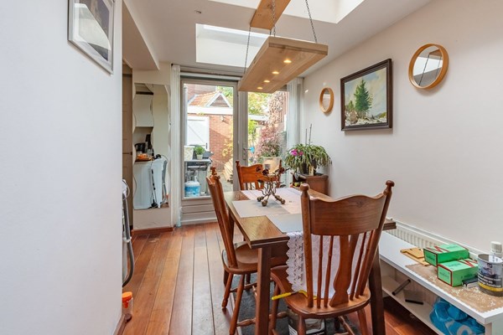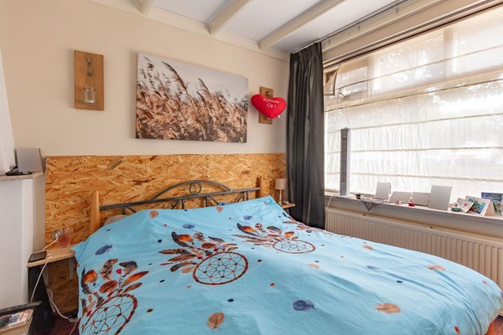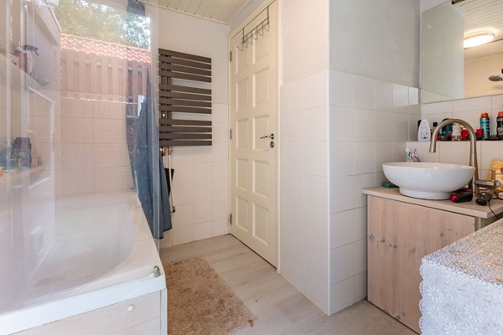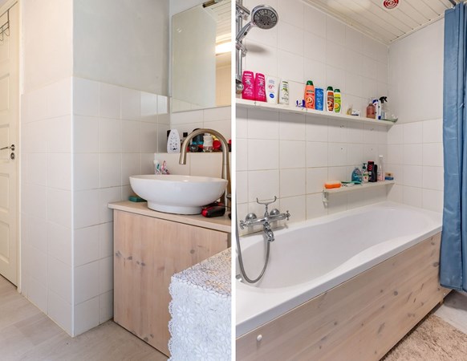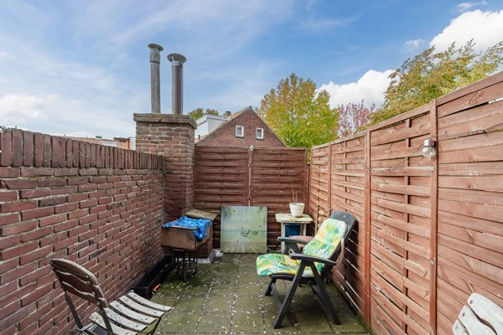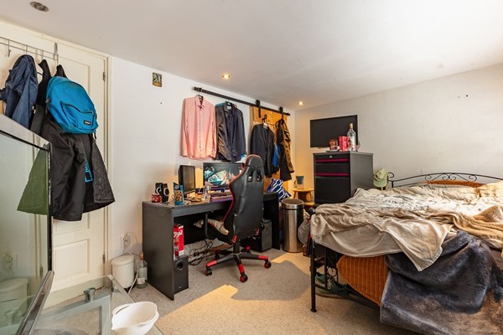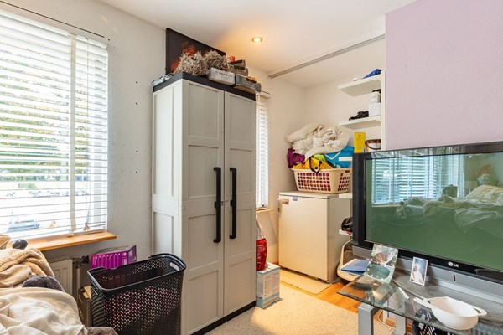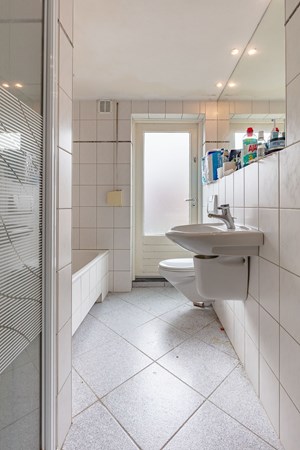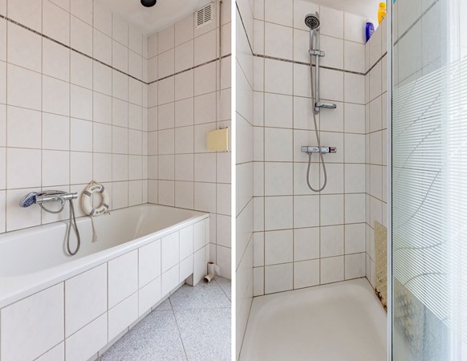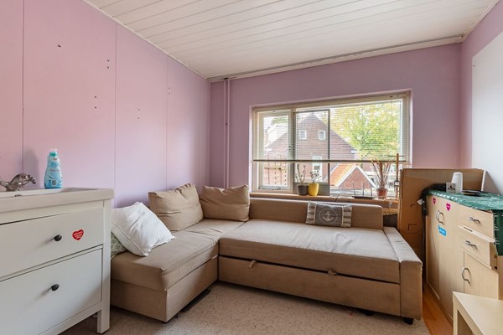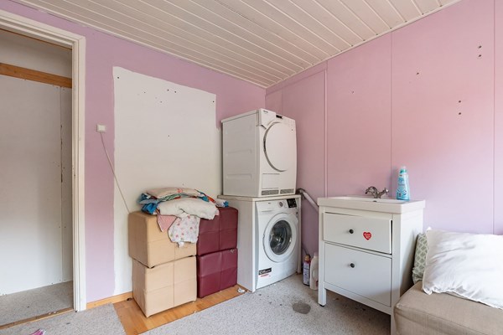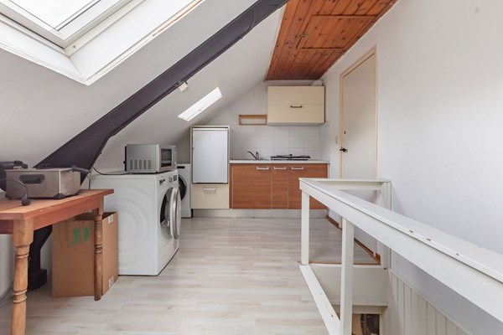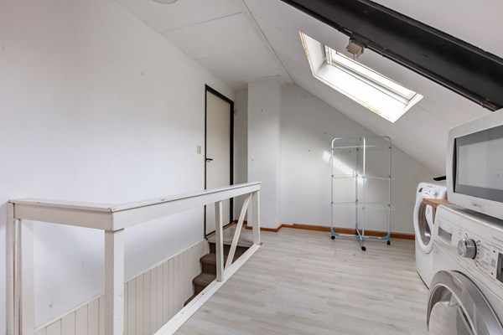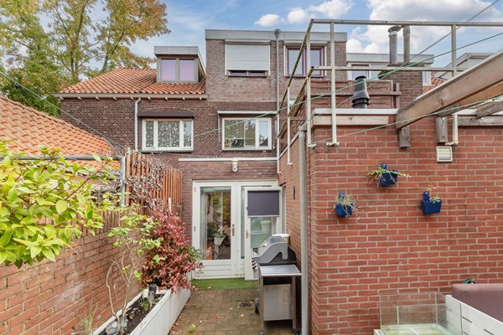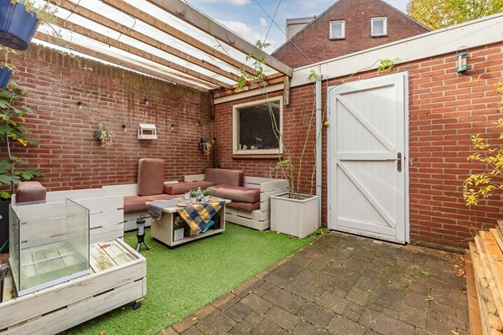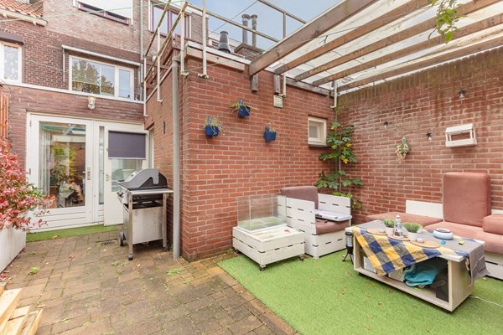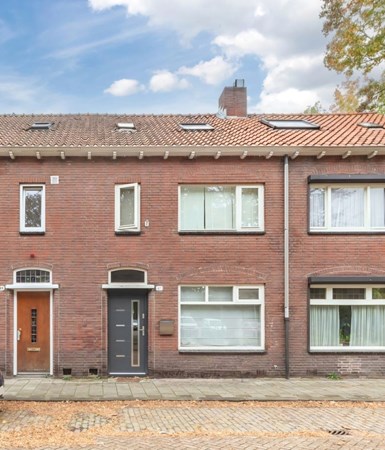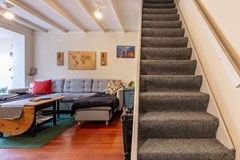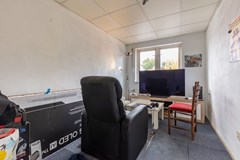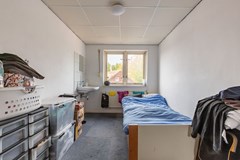Description
"This location has it all – this is where you want to live, this is where it feels right."
Located in a quiet and favorable area, this move-in ready 1930s home offers plenty of space, a west-facing garden, and a detached storage shed. Ideally situated on a low-traffic street with an unobstructed view, and close to the ring road, major roads, the lively city center, and shopping facilities.
About the location:
The municipality is upgrading the area around Melis Stokestraat. The sewage system will be replaced, the sidewalks and roadway will be renewed, and more greenery will be added to attract more animals and insects (biodiversity). The preliminary design includes the following elements, which were discussed during the meeting:
-Sewer replacement
-Addition of a rainwater drainage system with discharge at the NOAD site
-Preservation of trees
-Expansion of green spaces
-Street adjustments to ensure a uniform level
-Parking facilities
-Street lighting
-One-way traffic in several nearby streets (Frans de Basstraat, Willem Knuttelstraat, Adriaan Kluitstraat)
Tilburg: the living room for all Tilburg residents!
The city center will develop in the coming years with the addition of more new homes, more space for greenery, culture, and events. We aim to ensure that our city center remains a pleasant "living room" for all residents of Tilburg, offering space for social interaction, with plenty of plants and trees, and with excellent accessibility for everyone.
We want to transform the experience of visitors from 'just a quick visit to the city' to 'spending an afternoon' and a 'fun weekend away.' Tilburg is becoming a shopping city with a regional offering of culture that stands out, complemented by appealing hospitality and events. As a city for young people and students, Tilburg is home to much talent: the city's greatest asset. We aim to retain talent within the city by offering comfortable urban living at an attractive price.
Layout
Welcome inside! Upon entry, you will find yourself in the hallway/entrance, a bedroom, and a spacious living room. The bedroom is located at the front of the property. The extended living room is fully plastered and features a fireplace, two skylights, built-in spotlights, French doors leading to the garden, and a wooden floor. The semi-open kitchen has two straight layouts with wooden countertops and is equipped with a dishwasher, oven, microwave, and an American-style refrigerator. The bathroom includes a bathtub, sink, and a separate toilet, as well as a storage closet with a Vaillant combination boiler (2016). Both the bathroom and the living room provide access to the backyard.
First floor
The access to the first floor can be found via the hallway/entrance and the living room, making it easily accessible. The landing leads to two bedrooms, with the rear bedroom equipped with a convenient washbasin unit and a connection for washing equipment. The bathroom is fully tiled and features a shower cabin, a bathtub, a washbasin, and a suspended toilet. What makes this room particularly special is the direct access to the sunny roof terrace from the bathroom.
Second floor
Plenty of space! This floor consists of an open area with connections for washing appliances, a laminate floor, and two skylights. From this area, you enter the two bedrooms. One of the bedrooms is also equipped with a washbasin.
Balcony
From the first floor, you access the lovely rooftop terrace via the bathroom, where you can sunbathe in the summer and easily read a book or hang laundry to dry in the winter.
Garden
The low-maintenance backyard is located on the west and features a playful terrace with a canopy, a detached stone storage shed with electricity, as well as a rear access.
Details
Ample parking space and free parking. The property offers an unobstructed view at the front. It is equipped with wooden window frames and double glazing. Partially fitted with shutters. The roof terrace and the rear garden are situated to the west. Close to various shops, sports facilities, and schools.
• The purchase agreement will include an age clause and a non-owner-occupied clause.
• Transfer of ownership is subject to mutual agreement.
• We use the VBO (Dutch Real Estate Agents Association) standard purchase agreement model 2023 for the sale.
This information has been compiled with due care. However, we accept no liability for any incompleteness, inaccuracies, or otherwise, nor for any consequences arising therefrom. All stated measurements and areas are indicative.


