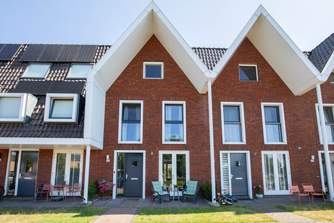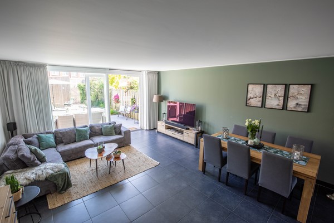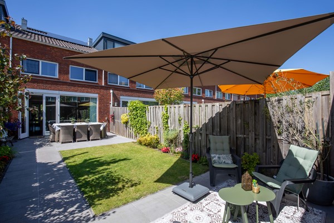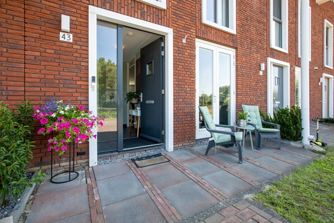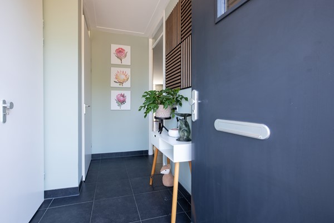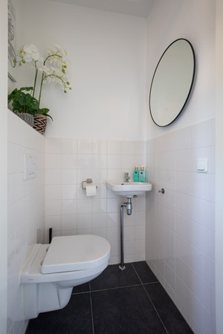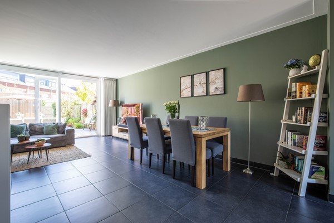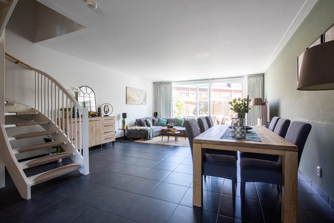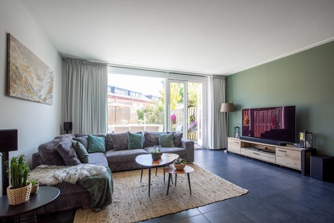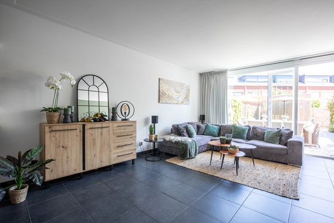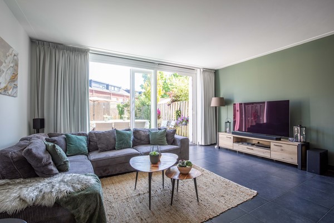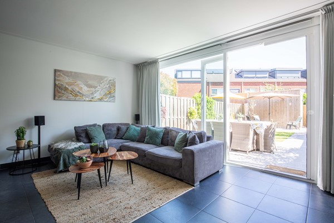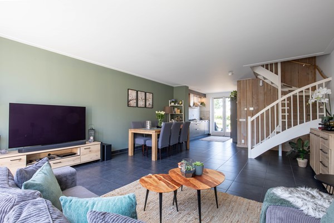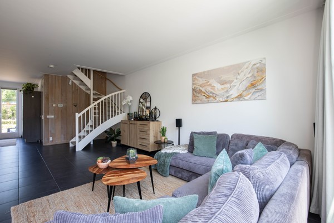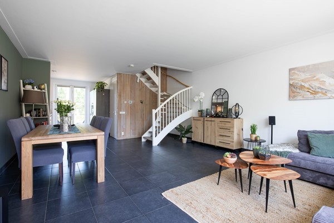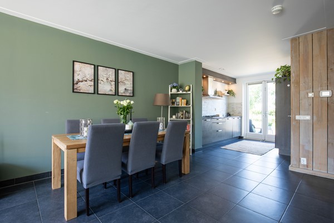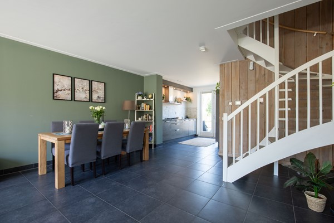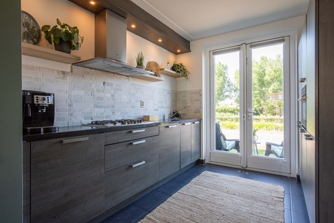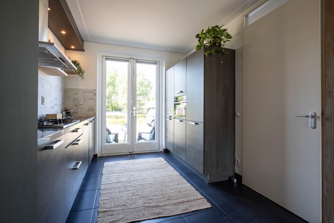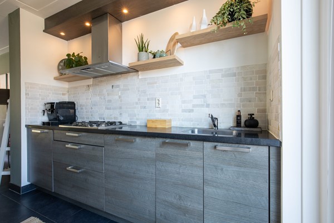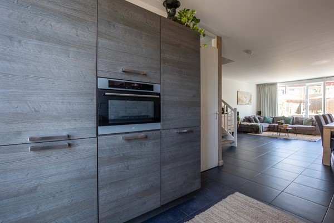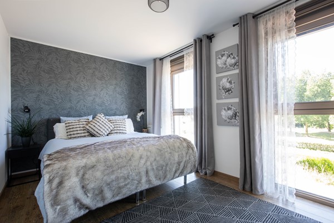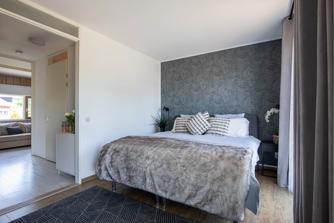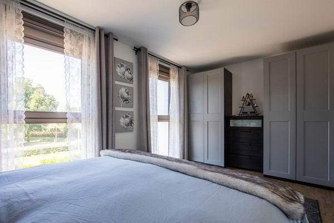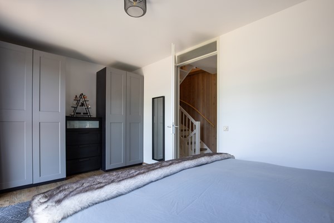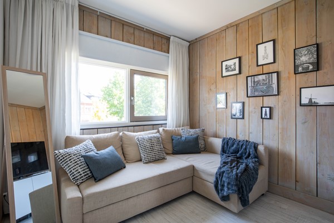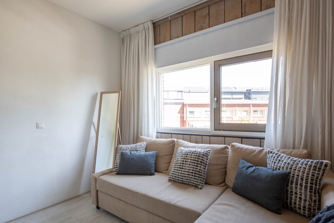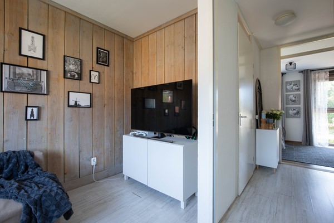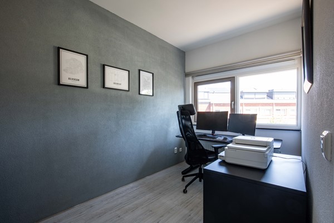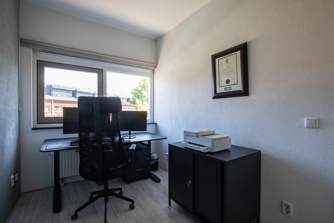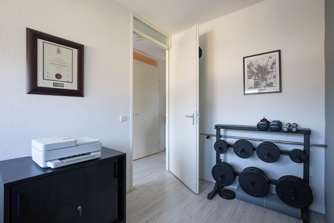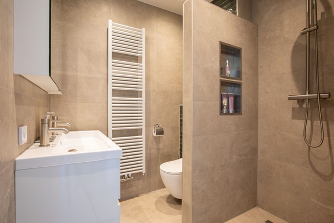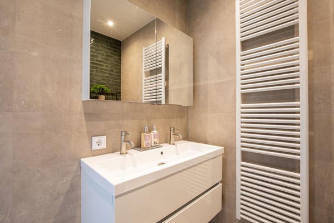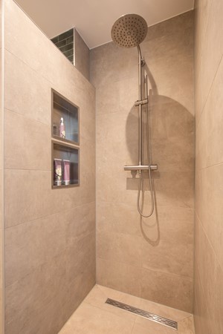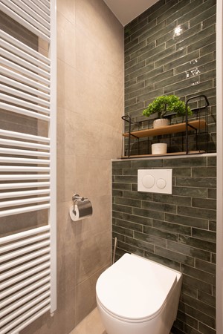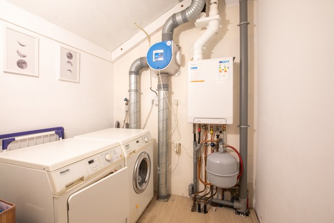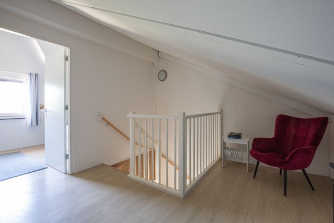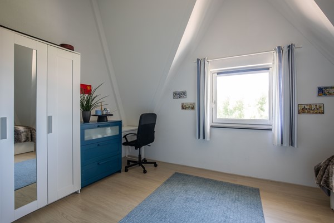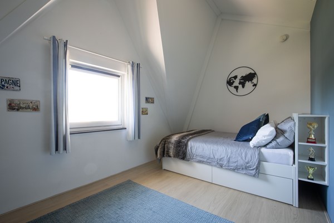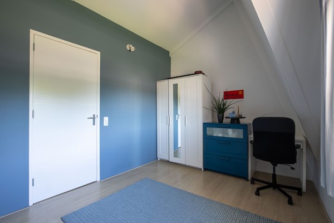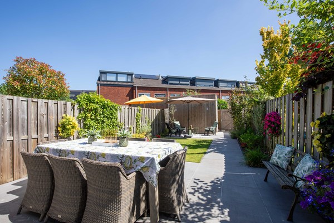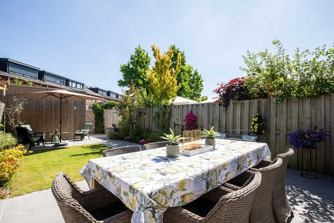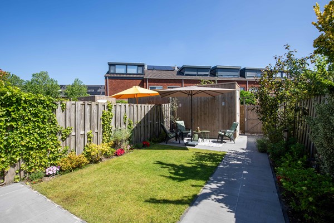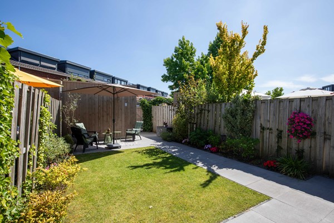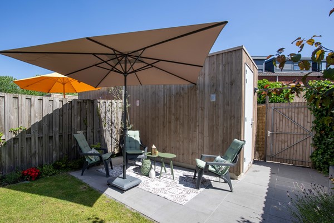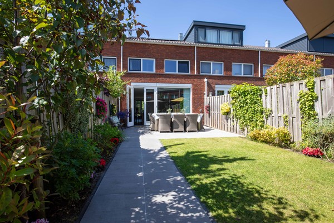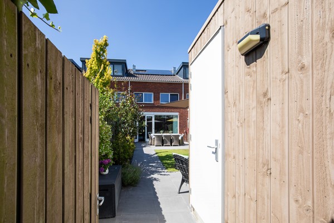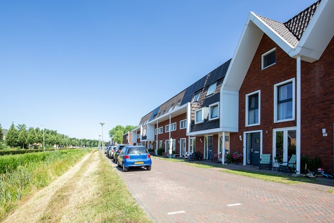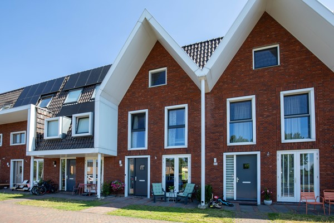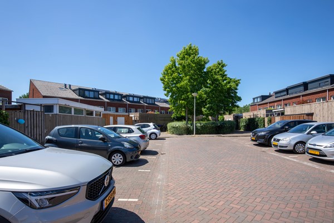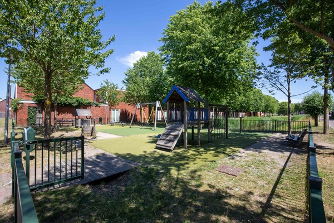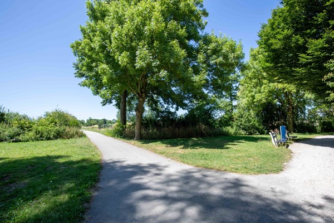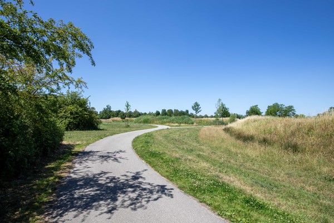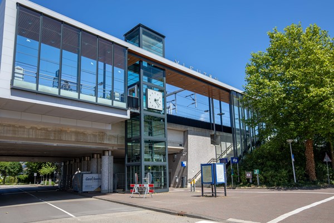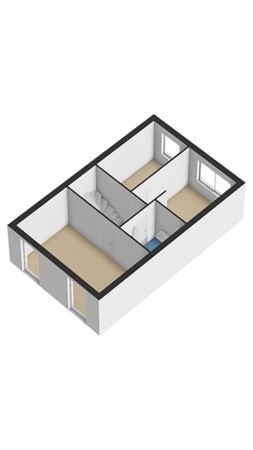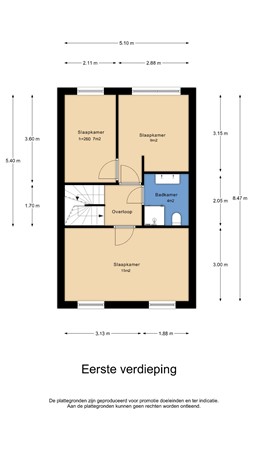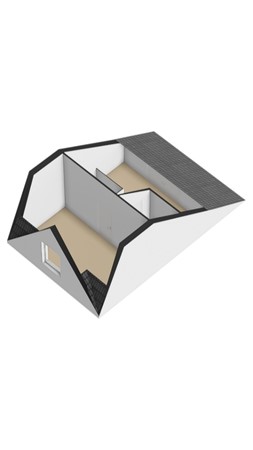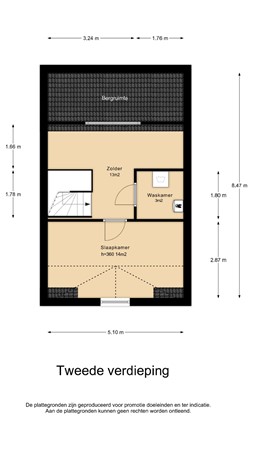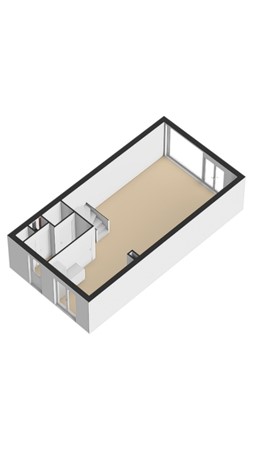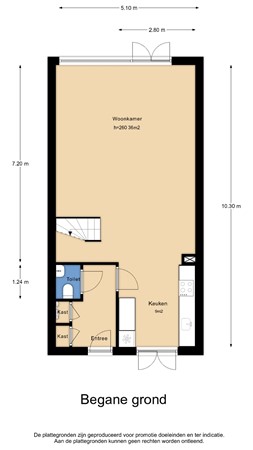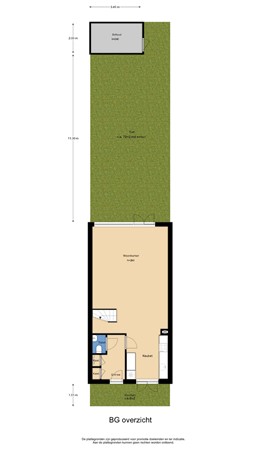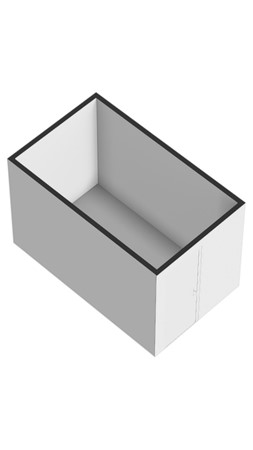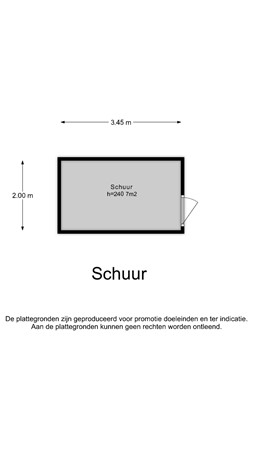Description
Spacious, Move-in Ready Family Home in Sought-After Vleuterweide
Welcome to Bundelzwam 43 – a beautifully maintained and thoughtfully modernised family home in the popular and child-friendly neighbourhood of Vleuterweide-Noord/Oost/Centrum. This inviting property offers four bedrooms, a stylishly renovated bathroom (February 2023), a deep, sunny garden (approx. 11 m long, landscaped in April 2022) with a spacious shed, and numerous contemporary upgrades including a newly installed central heating system (2023), 10 solar panels (2024), and a water softener.
Thanks to its unobstructed location at the front overlooking the canal and green area, this home provides a wonderful sense of space and tranquillity, while all amenities are close by.
Key Features
- Four bedrooms
- Bathroom fully renovated in February 2023 (walk-in shower, single vanity with drawers)
- Newly installed central heating system (Intergas Kombi Kompakt HRE 28/24, 2023)
- 10 solar panels (2024)
- Water softener installed
- Fibre optic internet (Odido) and cable internet (Ziggo) available
- Deep, beautifully landscaped rear garden with lawn and spacious shed (total approx. 72 m²) and a front garden (approx. 8 m²)
- Generous open-plan living area with underfloor heating (from the original build)
- Unobstructed view over the canal and green area at the front
Layout
Enter the home via the hallway, which provides access to the meter cupboard (with fibre optic connection), modern toilet, and staircase. The spacious and light-filled living area features large windows and French doors opening onto the sunny rear garden. The floor is finished with dark tiles and underfloor heating for year-round comfort.
The kitchen is situated at the front of the home and offers a functional layout, equipped with a gas hob, oven, dishwasher, and fridge. The large windows provide a pleasant view over the front garden and quiet street.
First floor
The first floor offers three well-proportioned bedrooms. One of the bedrooms spans the full width of the home, creating a versatile and spacious feel. The other two bedrooms are also bright and well-sized. The modern bathroom, renovated in 2023, includes a walk-in rain shower, single vanity with drawers, and a second toilet.
Second floor
The top floor features a generous fourth bedroom with sloped ceilings and beautiful views over the canal and greenery at the front. Adjacent to the bedroom is a dedicated laundry area with side-by-side washer and dryer hookups. There is also potential to install a rear dormer, adding even more space and natural light.
Garden
The deep rear garden, approximately 11.3 metres long (total approx. 72 m² including the shed), was landscaped in April 2022 with a lawn and offers ample space for multiple seating areas. At the back of the garden is a spacious shed (height = 2.40 m) and a practical rear entrance. The front garden measures approx. 8 m² and provides a welcoming entryway to the home.
Details
DETAILS
Year built: 2011
Energy label: A+
Freehold (no leasehold)
Living area: 127 m² (NEN2580)
Plot size: 142 m²
Volume: 436 m³
External storage: 7 m² (height = 2.40 m)
10 solar panels (2024)
Heating and hot water: Intergas Kombi Kompakt HRE 28/24 (2023)
Water softener installed
Fibre optic internet (Odido) and cable (Ziggo) available
Underfloor heating on the ground floor (from the original build)
Delivery: By arrangement, preferred date Q3 2025

