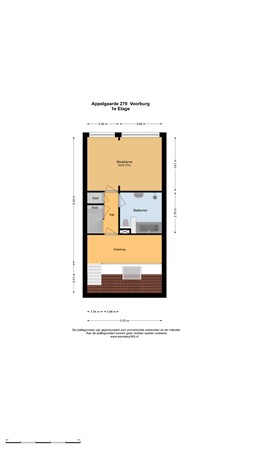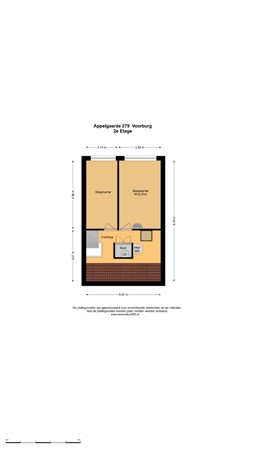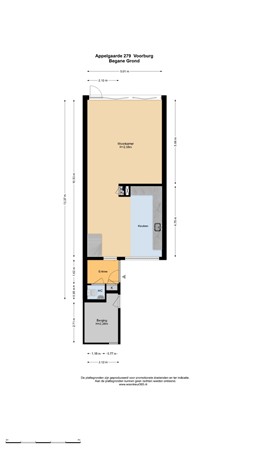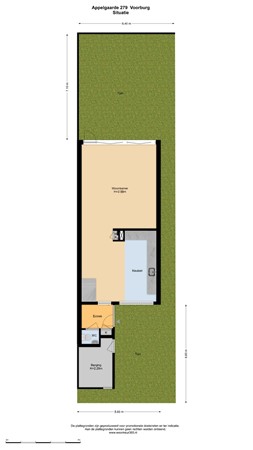Description
YOUR DREAM HOME AWAITS!
Are you ready for a place where you can truly feel at home? This three-story ground-floor apartment (approx. 135 m² living space, 165 m² plot) combines light, space, and comfort with a green, child-friendly environment. Perfect for young families who want everything close at hand: schools, public transport, playgrounds, as well as shops and the city. Here you'll find peace and convenience all in one.
________________________________________
HOME HIGHLIGHTS
• Spacious layout: A spacious family home with a total living space of approximately 135 m², including both a front garden and a sunny back garden (southwest-facing).
• Modern living: Sleek, bright kitchen with various built-in appliances, ample storage space, and a cozy dining area with a mezzanine – always a wow factor.
• Light and airy: Spacious living room with laminate flooring and enormous sliding glass doors that can be fully opened. Indoors and outdoors flow seamlessly together here. • Garden fun: The backyard is green, sunny, and intimate. Here you can lounge, barbecue, and watch the kids play.
• Comfortable sleeping: Three spacious bedrooms, spread across the floors, plus a practical bathroom with both a bathtub and a walk-in shower.
• Stress-free parking: Free parking nearby – always a spot right outside.
________________________________________
A HOME THAT MAKES YOUR HEART BEAT FASTER
From the moment you step inside, you'll immediately feel it: this house is perfect. The spacious kitchen is the ideal place for busy breakfast sessions with the kids or long drinks with friends. Thanks to the mezzanine above the kitchen, natural light flows beautifully, creating a light and open atmosphere.
As you walk through to the living room, you're surrounded by light and greenery. The sliding doors fold open completely, making the garden an extension of your living space. In the summer, you can sit here with all the doors open and hear only the birds while the children play carefree in the neighborhood. On the first floor, your own "relax floor" awaits: a spacious bedroom with a garden view and a modern bathroom. Shower under the rain shower or unwind in the bath—it feels like a mini spa. The landing currently serves as a study area with a view of the kitchen: ideal for working from home or a quiet corner for the kids.
The second floor offers two more bedrooms, perfect for children, guests, or even a hobby room. At the front is the utility room with space for the washing machine, dryer, and Vaillant central heating boiler (2021). Everything is neatly and practically concealed.
________________________________________
SUSTAINABLE AND CHILD-FRIENDLY LIVING
• Energy label B—meaning lower energy bills.
• 9 solar panels—check, your weekly solar power is taken care of.
• Child-friendly neighborhood—plenty of playgrounds and safe streets where your kids can run around freely.
• Green surroundings—surrounded by trees, shrubs, and walking paths, while still being close to everything. • Always connected – the metro, tram, and train are literally around the corner, ideal for work and city breaks.
________________________________________
CAN YOU VISIT YOURSELF LIVING HERE?
Imagine: summer evenings in the garden with the barbecue going, children playing in the neighborhood, and a house that feels like a warm coat. This is more than just a house – this is where memories are made.
Don't miss this opportunity. Schedule a viewing today and experience what this dream home feels like. Before you know it, you'll be walking through the doors of your new home!
________________________________________
• Energy label B
• 9 solar panels
• Vaillant 2021 central heating boiler
• Asking price €645,000 (costs for buyer)
• Delivery in consultation






































































