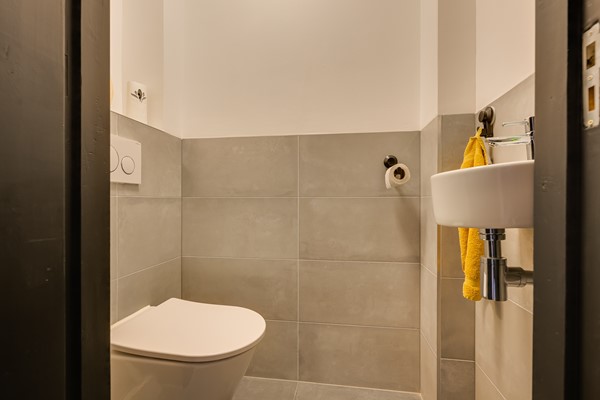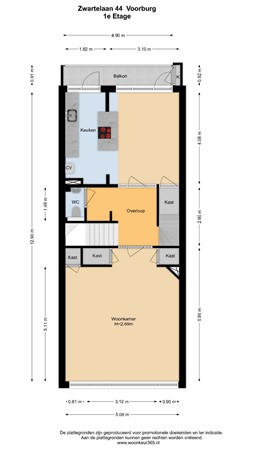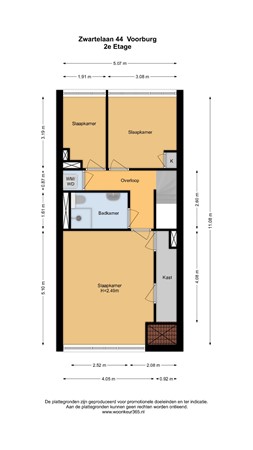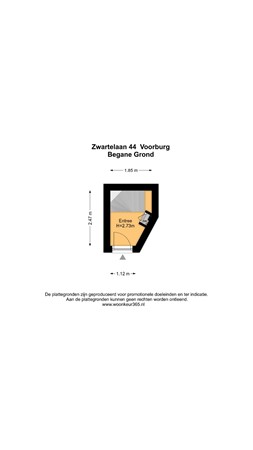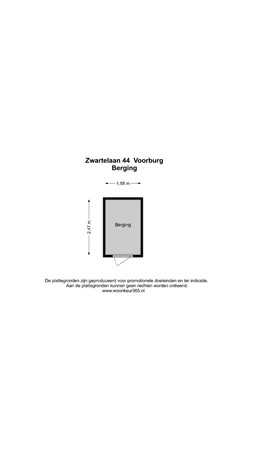Description
MODERN LIVING WITH 1930S CHARM
Looking for a spacious, move-in ready upper house with character and comfort? This recently renovated 5-room duplex upper house (approx. 123 m²) on the popular Zwartelaan combines the charm of the 1930s with modern luxury. With four bedrooms, a modern kitchen/diner, a sunny balcony, and an ideal location opposite Voorburg station, this is the perfect place for young couples, families, or first-time buyers looking for that little bit of extra space. ________________________________________
HIGHLIGHTS AT A GLANCE
• Recently renovated double-top apartment (1937) with authentic details
• No fewer than 5 rooms, including 4 spacious bedrooms
• Charming living room with a natural stone fireplace and plenty of natural light
• Luxurious kitchen/diner with a cooking island and access to a balcony (north-east facing)
• Sleek bathroom with a walk-in shower, second toilet, and modern plumbing
• Private bicycle storage behind the complex
• Active and healthy homeowners' association (VvE), monthly fee approx. €160
• Living area approx. 123.7 m², energy label C
______________________________________
FULL PROPERTY DESCRIPTION
EXTERIOR AND SURROUNDINGS
Upon arrival, you'll feel the typical atmosphere of Zwartelaan: a quiet, leafy street with a charming 1930s façade. Voorburg station is across the street, connecting you to The Hague or even the heart of Amsterdam in no time. At the same time, you can easily stroll into the neighborhood, where parks, squares, and charming restaurants and cafes are just around the corner. The best of the city and tranquility truly come together here.
SECOND FLOOR – LIGHT AND ENJOYMENT
The neat entrance and staircase lead to the second floor. The hall leads to the bright living room at the front, where large windows provide a wealth of natural light and a vibrant view of the avenue. The natural stone fireplace is a nod to the 1930s and adds character to the space.
At the rear, you'll find the real eye-catcher: the spacious kitchen/diner with a cooking island. Imagine cooking while your friends or family gather at the bar, or enjoying long evenings dining in the dining area. French doors open directly onto the northeast-facing balcony – perfect for a cup of coffee in the morning sun.
A separate toilet with a small sink completes this floor.
THIRD FLOOR – BEDROOMS AND BATHROOM
The staircase leads to the third floor with three bedrooms, each bright and practically laid out. The largest bedroom at the front of the house features convenient built-in wardrobes and access to the loft, ideal for extra storage. At the rear are two cozy (children's) bedrooms, one of which has a built-in wardrobe.
The bathroom has been cleverly enlarged and modernly finished with a walk-in shower, a second toilet, and a stylish vanity. Everything is sleek and finished in neutral tones, so you can immediately add your own touch.
EXTRAS
In addition to the house, you also have a private bicycle shed behind the complex. Handy for your bike, stroller, or seasonal items. The active homeowners' association ensures a well-maintained property and provides you with carefree living.
________________________________________
A HOME THAT TICKLES ALL YOUR SENSES
Feel the warm wooden floor beneath your feet as you walk through the bright living room. Smell the freshly brewed coffee as you drink it on your balcony in the morning. See the beautiful blend of classic and modern in every detail of the house. Hear the silence of the quiet street – and yet, know that the vibrant city life of The Hague is only minutes away. Experience the convenience of having everything within easy reach: shops, schools, restaurants, and the train station.
________________________________________
READY FOR THE NEXT STEP?
This duplex apartment at Zwartelaan 44 isn't just an apartment—it's an opportunity to live in a unique combination of space, ambiance, and location. Come see it, experience it for yourself, and be amazed by the possibilities. Call or email us to schedule a viewing, and who knows, you might soon be enjoying your new home in Voorburg.











