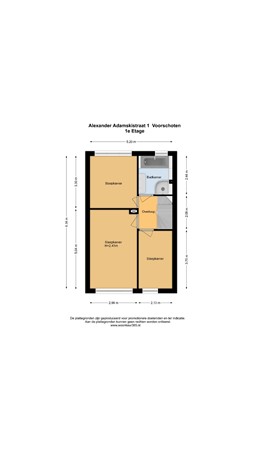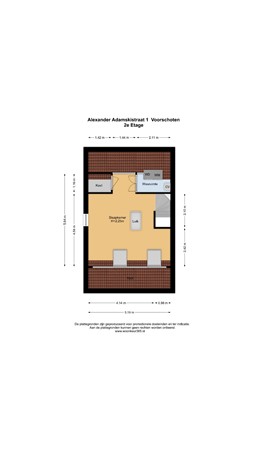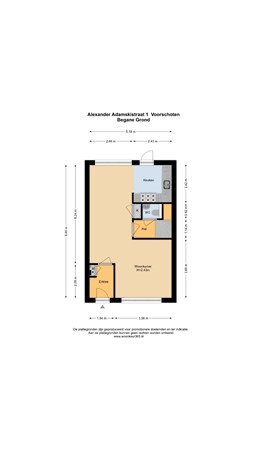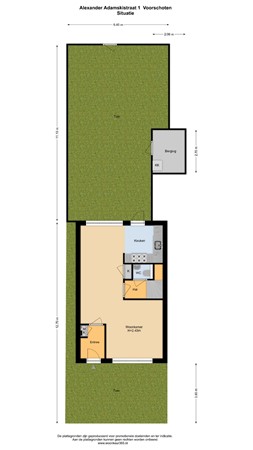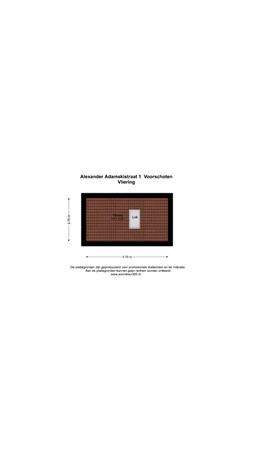Description
YOUR FAMILY LIFE STARTS HERE – SPACE, GREEN AND CITY CONVENIENCES
Welcome to Alexander Adamskistraat: a wonderful spot in Voorschoten where peace, space and liveliness meet effortlessly. This well-maintained end-of-terrace house with three floors is ideal for young families who love comfort, but also want the city within reach. With four bedrooms, an energy label A and a sunny backyard, this is your chance for a carefree new chapter.
THE HIGHLIGHTS AT A GLANCE
• Well-maintained end-of-terrace house with spacious front and back garden (incl. back entrance & stone shed)
• Car-free street at the front, free parking at the rear
• Child-friendly location with playground in the street and lots of greenery around
• Energy label A, double glazing and plenty of daylight in all rooms
• ️ Close to the lively center of Voorschoten, the British School and nature reserve De Vlietlanden
• Favorably located with regard to highways (A4 and A44) and public transport - you can be in Leiden or The Hague in no time
A HOUSE WHERE LIFE FLOURISHES
Step into this lovely family home where you will immediately feel welcome. The ground floor offers everything you need for comfortable family life: a spacious and bright living room with patio doors to the back garden (which faces northwest, so: plenty of afternoon and evening sun, but because of the surroundings you can also sit in the sun in the morning), a neat open kitchen, a hall with meter cupboard, a separate staircase and toilet with washbasin.
The first floor houses three bedrooms - two spacious and a cozy room that is currently used as a study - ideal for working from home, creative projects or a children's room. The bathroom is surprisingly spacious and luxuriously furnished with a double sink, bath, separate shower and a second toilet. No more morning stress!
And then the attic... a lovely open space where an attractive master bedroom has now been set up. Thanks to the side window, the light falls beautifully inside, making it feel like a private residence within your own home. You will also find a closed space here with the central heating system and washing machine connection, plus extra storage space behind the knee walls, a loft and a spacious built-in wardrobe.
SPACE FOR ADVENTURE AND RELAXATION
Outside is just as nice as inside. The garden is low-maintenance and atmospheric – perfect for summer barbecues, playing children or just relaxing with a book. The stone shed offers space for bicycles, garden tools or hobbies. And with a back entrance you can easily and safely get home, even if you come back with the kids or groceries.
The neighborhood? It is really ideal. Green, quiet and full of play facilities – a place where children can still play on the street. Everything you need is close by: schools (including The British School), sports clubs, shops, cozy restaurants and the De Vlietlanden nature reserve, where you can walk, sail or picnic with a view of the water.
FOR THOSE LOOKING FOR SPACE, PEACE AND BUSTLESS
With a living area of approx. 115 m² and a plot of 153 m², this is a house with perspective. A house that grows with you, where you make memories and come home after a busy day. And all that in a neighborhood that feels like a warm bath: child-friendly, involved neighbors, and easily accessible.
COME AND SEE, COME AND FEEL, COME HOME
Feel the peace as soon as you walk into the traffic-free street. Hear the laughter of children from the playground further away. Smell the scent of freshly cut grass in the backyard. See yourself sitting in the evening sun, while life slowly comes to rest. And taste the atmosphere of a real home.
Does this sound like your dream place? Call or email us quickly for a viewing - before you know it, you will be the new resident here!
Special features:
- approx. 115 m2 living space;
- Built in 1992;
- Central location with respect to schools, shops, public transport and highways - sheltered patio / garden on the northwest with rear entrance;
- own CV boiler Remeha built in 2018;
- fully equipped with double glazing;
- 13 solar panels; - Dormer window;
- energy label A;





















































