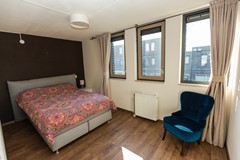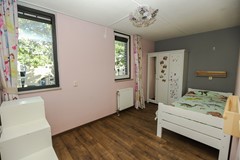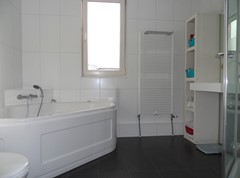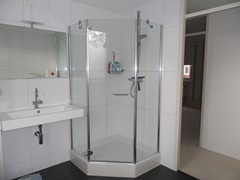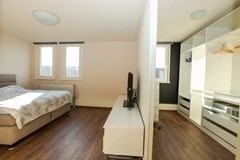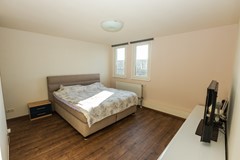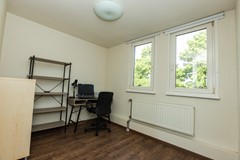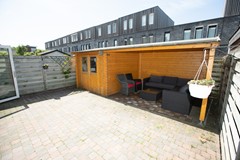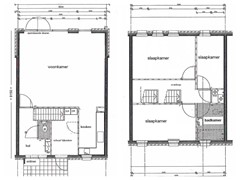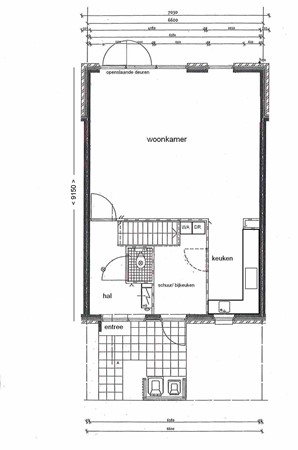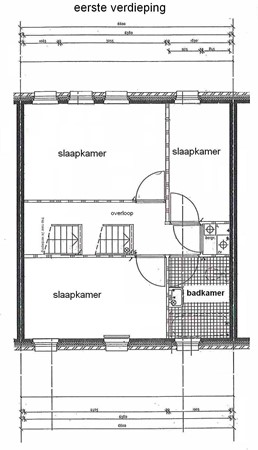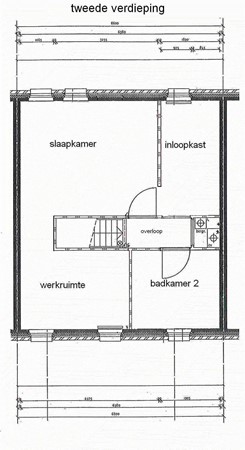
Outstanding Agents. Outstanding Results.
DIVA staat voor ‘Ster’: wij willen dan ook uitblinken in optimale service en kwaliteit
General
SPACIOUS SINGLE-FAMILY HOUSE WITH A CLEAR LAYOUT AND A FAVORABLE LOCATION TO. HOOFDDORP AND SCHIPHOL!
The house has an energy label A, is fully furnished and there is ample parking at the front.
LAYOUT:
The ground floor welcomes you with a bright living room that flows seamlessly into a neat kitchen with various built-in appliances, including a gas hob, extractor hood, oven and refrigerato... More info
The house has an energy label A, is fully furnished and there is ample parking at the front.
LAYOUT:
The ground floor welcomes you with a bright living room that flows seamlessly into a neat kitchen with various built-in appliances, including a gas hob, extractor hood, oven and refrigerato... More info
-
Features
All characteristics Type of residence House, single-family house, terraced house Construction period 2000 Status Rented -
Location
Features
| Offer | |
|---|---|
| Reference number | 06979 |
| Asking price | €2,150 per month (incl. service costs, furnished, indexed) |
| Deposit | €4,300 |
| Furnishing | Yes |
| Furnishing | Furnished |
| Status | Rented |
| Acceptance | By 01 December 2023 |
| Last updated | 28 November 2023 |
| Construction | |
|---|---|
| Type of residence | House, single-family house, terraced house |
| Type of construction | New estate |
| Construction period | 2000 |
| Surfaces and content | |
|---|---|
| Plot size | 125 m² |
| Floor Surface | 145 m² |
| Content | 400 m³ |
| Layout | |
|---|---|
| Number of floors | 3 |
| Number of rooms | 5 (of which 4 bedrooms) |
| Number of bathrooms | 2 (and 1 separate toilet) |
| Outdoors | |
|---|---|
| Location | Near highway, Near school, Residential area |
| Garden | |
|---|---|
| Type | Back yard |
| Main garden | Yes |
| Orientation | North west |
| Condition | Beautifully landscaped |
| Energy consumption | |
|---|---|
| Has an energy certificate | Yes |
| Energy certificate | A |
| Features | |
|---|---|
| Garden available | Yes |
Description
SPACIOUS SINGLE-FAMILY HOUSE WITH A CLEAR LAYOUT AND A FAVORABLE LOCATION TO. HOOFDDORP AND SCHIPHOL!
The house has an energy label A, is fully furnished and there is ample parking at the front.
LAYOUT:
The ground floor welcomes you with a bright living room that flows seamlessly into a neat kitchen with various built-in appliances, including a gas hob, extractor hood, oven and refrigerator. From the living room a door provides access to the tiled backyard, complete with storage room, back entrance, comfortable canopy and garden furniture.
On the first floor there are 4 rooms, three of which are bedrooms and a bathroom. The master bedroom in the attic offers space for a home office and has a spacious walk-in closet with an adjacent bathroom with all necessary amenities.
SURROUNDINGS:
The child-friendly location is conveniently located within walking distance of the Getsewoud shopping center, schools and daycare centers. Moreover, it is only 5 minutes away from major highways (A4/A44/N205/N207) and the railway station.
The house has an energy label A, is fully furnished and there is ample parking at the front.
LAYOUT:
The ground floor welcomes you with a bright living room that flows seamlessly into a neat kitchen with various built-in appliances, including a gas hob, extractor hood, oven and refrigerator. From the living room a door provides access to the tiled backyard, complete with storage room, back entrance, comfortable canopy and garden furniture.
On the first floor there are 4 rooms, three of which are bedrooms and a bathroom. The master bedroom in the attic offers space for a home office and has a spacious walk-in closet with an adjacent bathroom with all necessary amenities.
SURROUNDINGS:
The child-friendly location is conveniently located within walking distance of the Getsewoud shopping center, schools and daycare centers. Moreover, it is only 5 minutes away from major highways (A4/A44/N205/N207) and the railway station.
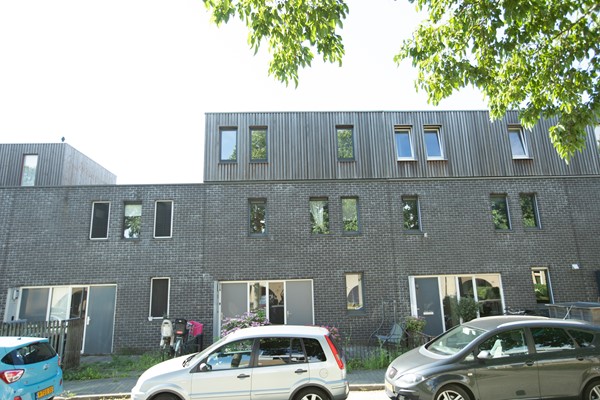
.jpg)

.jpg)

.jpg)










.jpg)
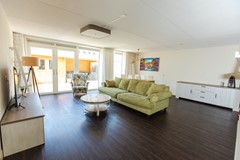
.jpg)
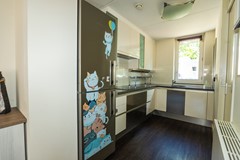
.jpg)
