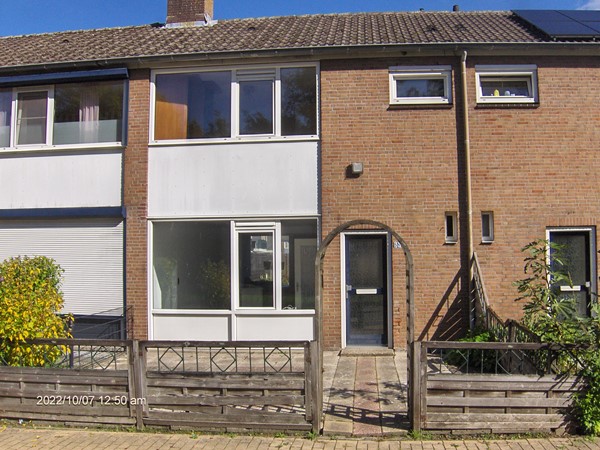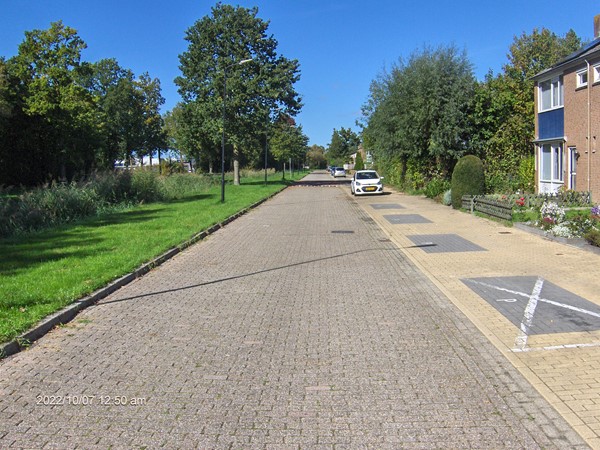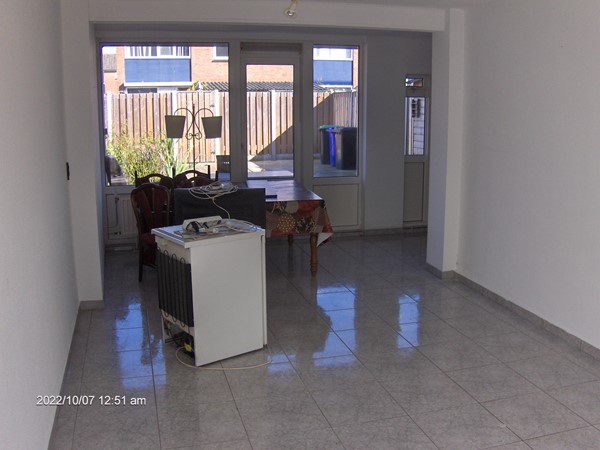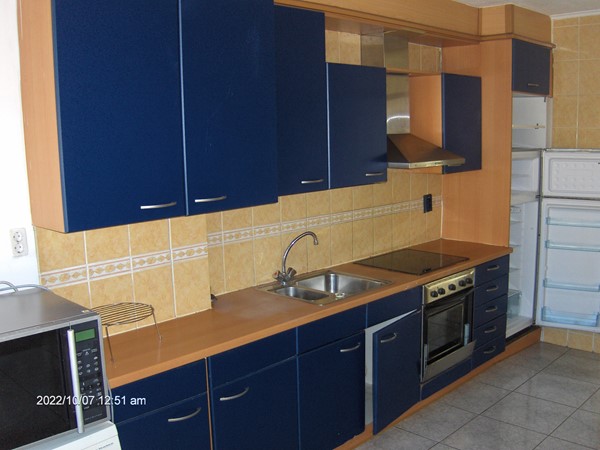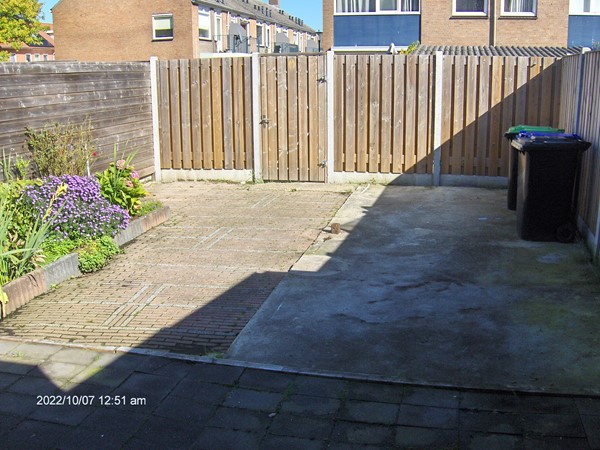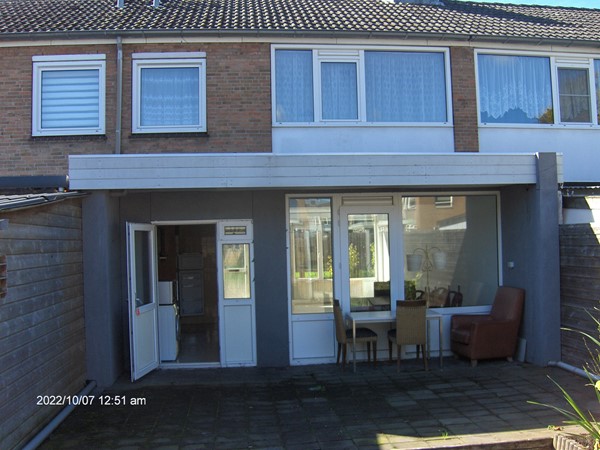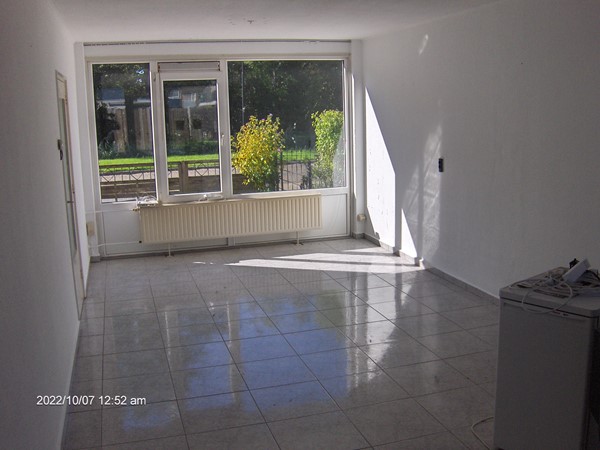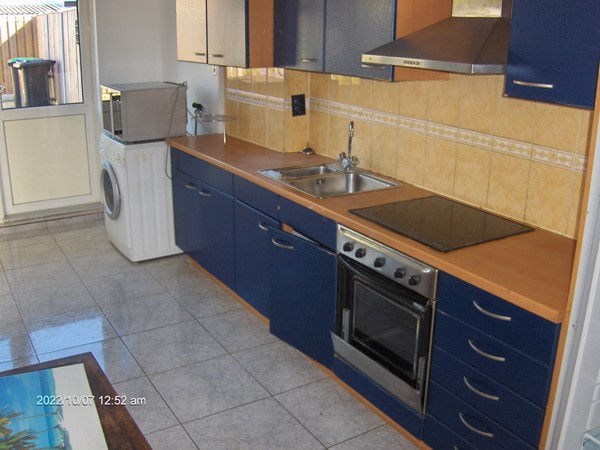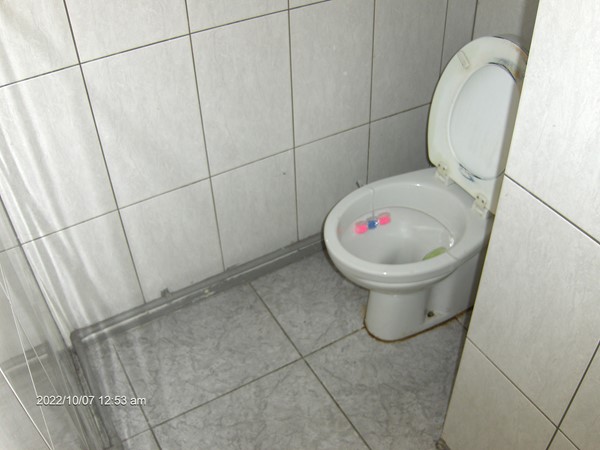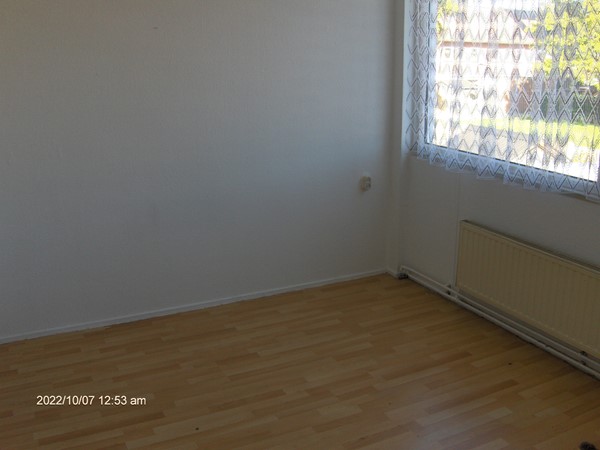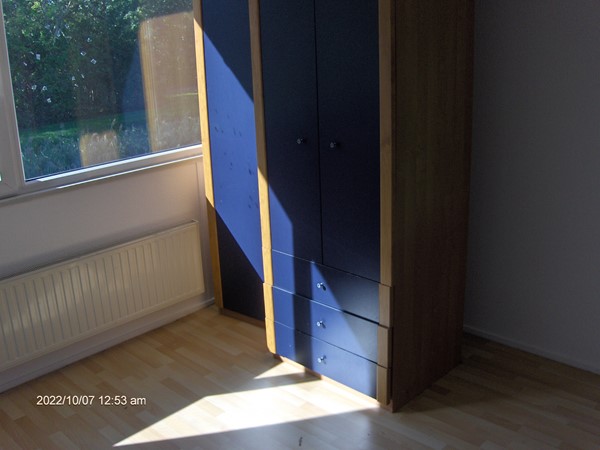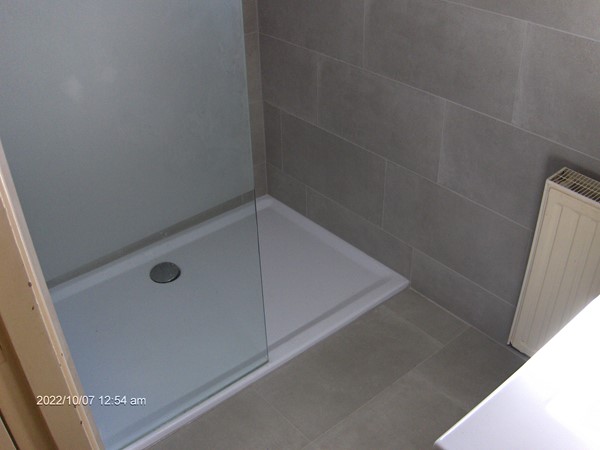
Outstanding Agents. Outstanding Results.
DIVA staat voor ‘Ster’: wij willen dan ook uitblinken in optimale service en kwaliteit
General
Huurwoning met drie slaapkamers aan de rand van Terneuzen.
-
Features
All characteristics Type of residence House, single-family house, terraced house Construction period 1965 Status Rented Obtainable from 05 December 2023 -
Location
Features
| Offer | |
|---|---|
| Reference number | 05745 |
| Asking price | €1,000 per month (incl. service costs, furnished, upholstered, indexed) |
| Deposit | €2,000 |
| Status | Rented |
| Acceptance | By consultation |
| Obtainable from | 05 December 2023 |
| Obtainable until | 05 December 2024 |
| Last updated | 22 December 2023 |
| Construction | |
|---|---|
| Type of residence | House, single-family house, terraced house |
| Type of construction | Existing estate |
| Construction period | 1965 |
| Roof materials | Bitumen, Tiles |
| Rooftype | Front gable |
| Certifications | Energy performance advice |
| Isolations | Insulated glazing |
| Surfaces and content | |
|---|---|
| Plot size | 154 m² |
| Floor Surface | 100 m² |
| Content | 302 m³ |
| Surface area other inner rooms | 10 m² |
| Layout | |
|---|---|
| Number of floors | 1 |
| Number of rooms | 4 (of which 3 bedrooms) |
| Garden | |
|---|---|
| Type | Back yard |
| Main garden | Yes |
| Orientation | East |
| Has a backyard entrance | Yes |
| Condition | Normal |
| Garden 2 - Type | Front yard |
| Garden 2 - Orientation | West |
| Garden 2 - Condition | Normal |
| Energy consumption | |
|---|---|
| Energy certificate | C |
| Boiler | |
|---|---|
| Type of boiler | Intergas |
| Heating source | Gas |
| Year of manufacture | 2010 |
| Combiboiler | Yes |
| Boiler ownership | Owned |
| Features | |
|---|---|
| Water heating | Central heating system |
| Heating | Central heating |
| Garden available | Yes |
| Cadastral informations | |
|---|---|
| Terneuzen E 4192 | |
| Area | 154 m² |
| Range | Entire lot |
| Ownership | Full ownership |
| Ownership | Full ownership |
Description
Huurwoning met drie slaapkamers aan de rand van Terneuzen.
Ground floor
Gang, mk., open keuken, verlengde woonkamer.
First floor
Overloop, drie slaapkaemrs, badkamer met douche en wastafel.
Second floor
Zolderberging bereikbaar middels vlizotrap.
Garden
Achtertuin is oostelijk gericht.
Details
Woning heeft kunststof kozijnwerk met dubbele beglazing, verwarming en warm water middels combi Intergas.
