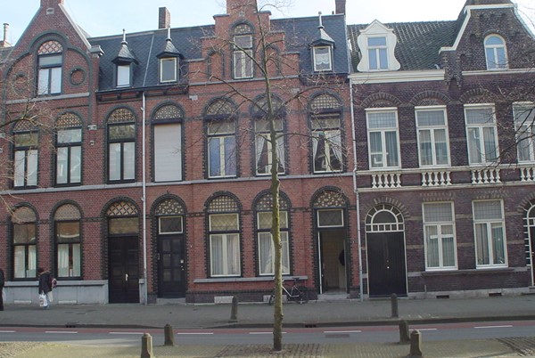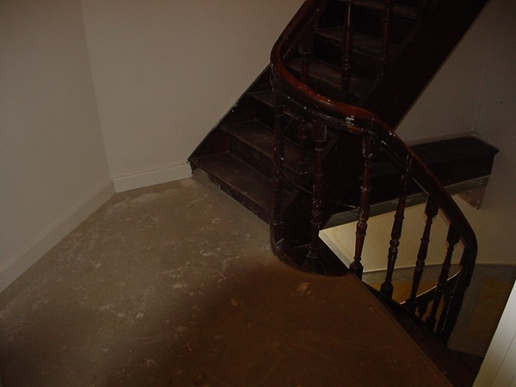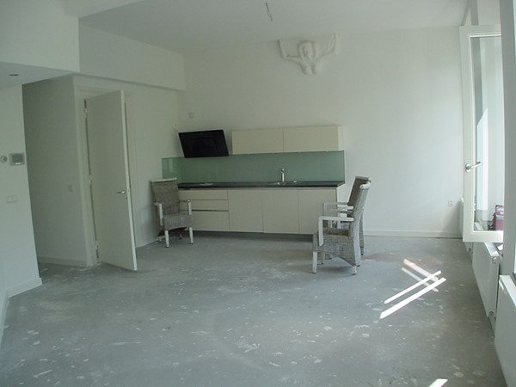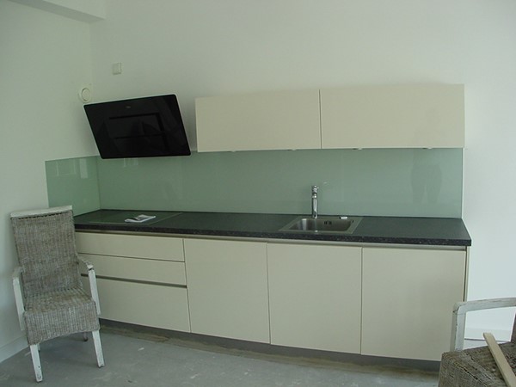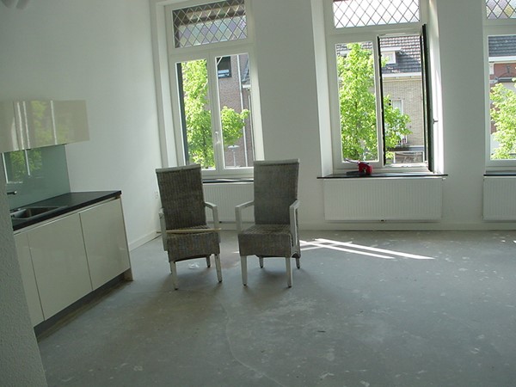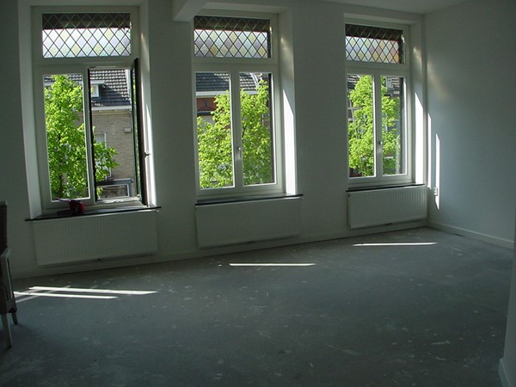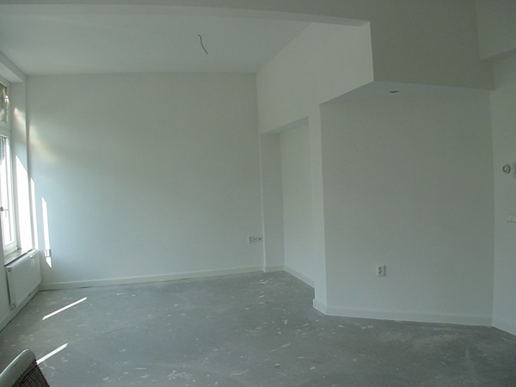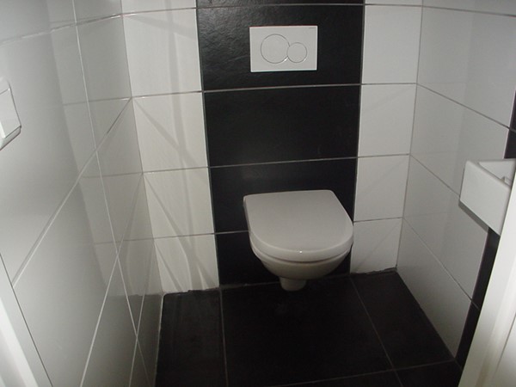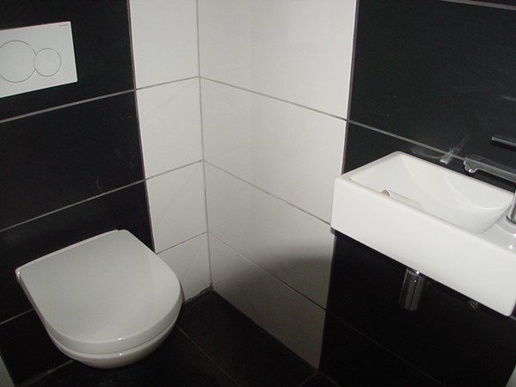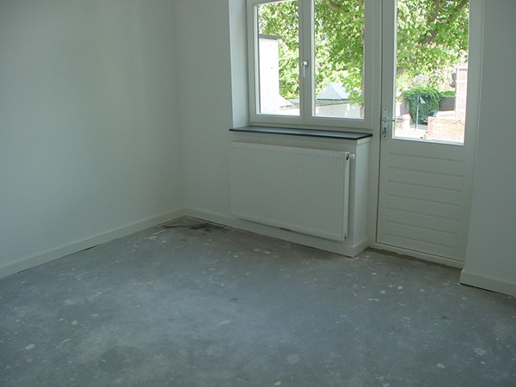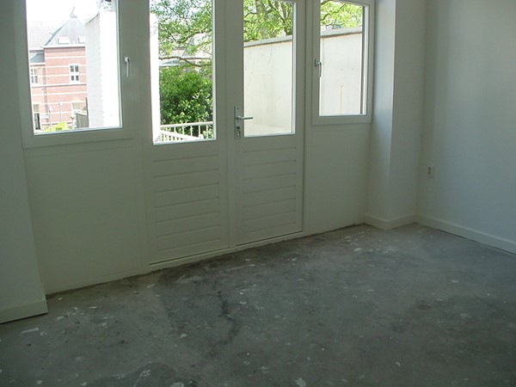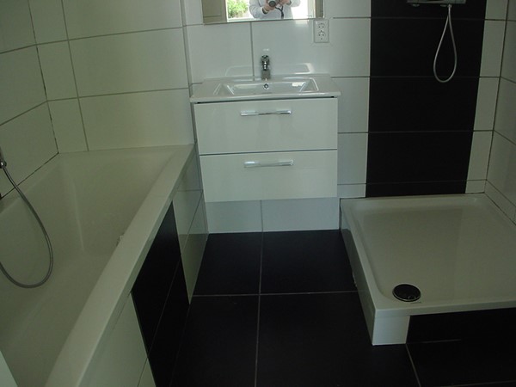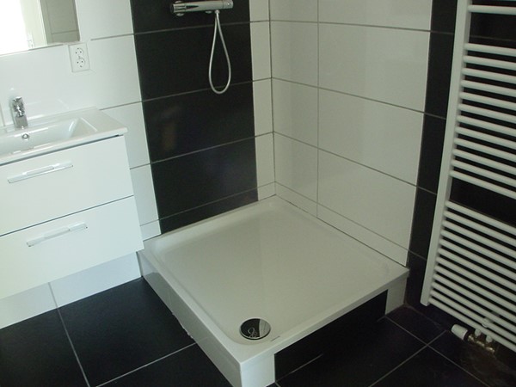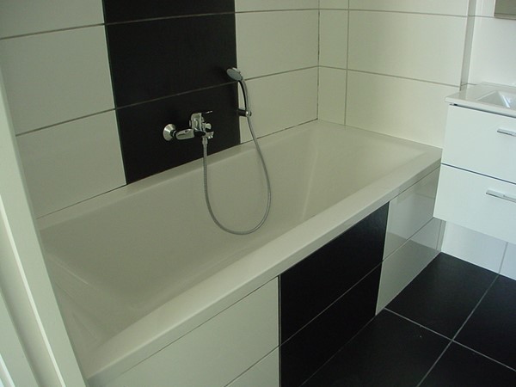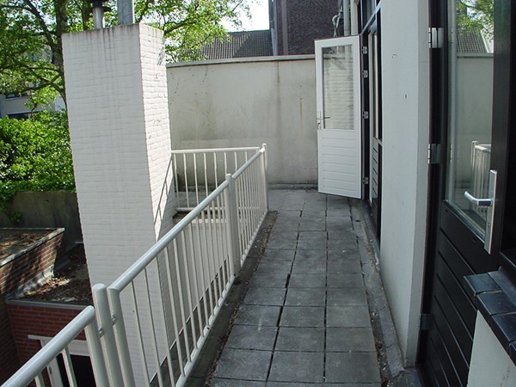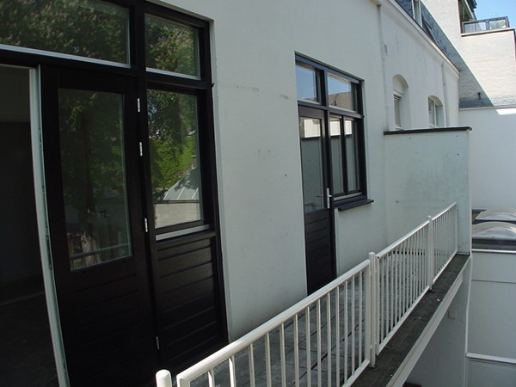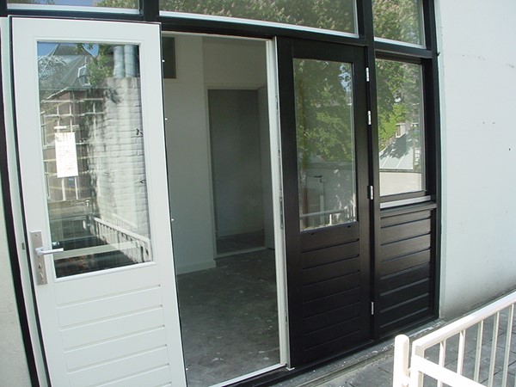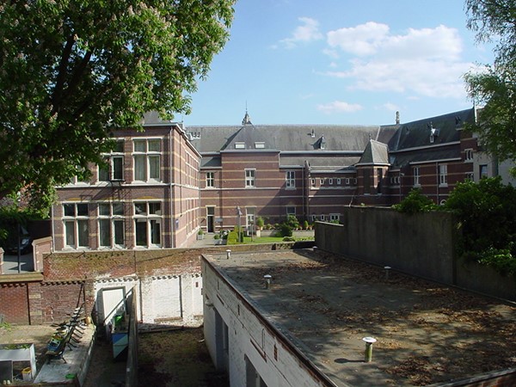
Outstanding Agents. Outstanding Results.
DIVA staat voor ‘Ster’: wij willen dan ook uitblinken in optimale service en kwaliteit
General
In zeer goede staat verkerend en direct instapklaar royaal appartement op de 1e verdieping, centraal gelegen, tegen het centrum - tussen het Wilhelminpark en het Nolensplein. In de buurt van winkels, scholen en groenvoorziening.
-
Features
All characteristics Type of residence Apartment, upstairs apartment Construction period 1906 -
Location
Features
| Offer | |
|---|---|
| Reference number | 05362 |
| Price | €1,200 per month |
| Deposit | €2,400 |
| Service costs | €300 per month |
| Upholstered | Not furnished |
| Furnishing | Unfurnished |
| Acceptance | By consultation |
| Construction | |
|---|---|
| Type of residence | Apartment, upstairs apartment |
| Floor | 1st floor |
| Type of construction | Existing estate |
| Construction period | 1906 |
| Roof materials | Bitumen, Stone slab |
| Rooftype | Front gable |
| Isolations | Insulated glazing, Roof |
| Surfaces and content | |
|---|---|
| Floor Surface | 85 m² |
| Content | 306 m³ |
| Surface area other inner rooms | 3 m² |
| Layout | |
|---|---|
| Number of floors | 1 |
| Number of rooms | 3 (of which 2 bedrooms) |
| Outdoors | |
|---|---|
| Location | City centre, Near highway, Near public transport, Near school, Residential area |
| Energy consumption | |
|---|---|
| Energy certificate | C |
| Boiler | |
|---|---|
| Heating source | Gas |
| Year of manufacture | 2016 |
| Combiboiler | Yes |
| Features | |
|---|---|
| Water heating | Central heating system |
| Heating | Central heating |
| Has cable TV | Yes |
| Has an internet connection | Yes |
Description
In zeer goede staat verkerend en direct instapklaar royaal appartement op de 1e verdieping, centraal gelegen, tegen het centrum - tussen het Wilhelminpark en het Nolensplein. In de buurt van winkels, scholen en groenvoorziening.
Ground floor
Op de begane grond is de entree met een trapopgang naar de 1e verdieping.
First floor
Op de 1e verdieping aangekomen, bevindt u zich op een overloop die toegang biedt tot het appartement.
Vanuit de hal in het appartement heeft u toegang tot het toilet, de 2 slaapkamers van ca. 12,20 m2 en 12,70 m2, de badkamer die is voorzien van een ligbad, douche en wastafel, een bergruimte van ca. 3 m2 waar zich de cv-installatie en de witgoedaansluiting bevinden, de woonkamer van ca. 27,50 m2 en de open keuken van ca. 3 m2.
Vanuit de hal in het appartement heeft u toegang tot het toilet, de 2 slaapkamers van ca. 12,20 m2 en 12,70 m2, de badkamer die is voorzien van een ligbad, douche en wastafel, een bergruimte van ca. 3 m2 waar zich de cv-installatie en de witgoedaansluiting bevinden, de woonkamer van ca. 27,50 m2 en de open keuken van ca. 3 m2.
Balcony
Balkon van ca. 11 m2.
Details
De huurprijs is exclusief gas, water en elektra en internet.
Aanvaarding per 1 april 2019.
VRIJBLIJVENDE INFORMATIE
Aanvaarding per 1 april 2019.
VRIJBLIJVENDE INFORMATIE
