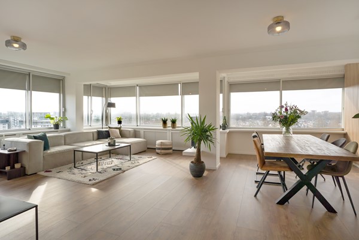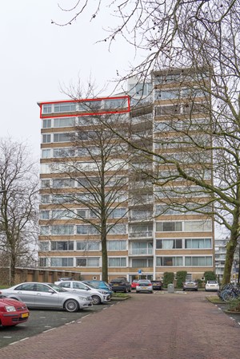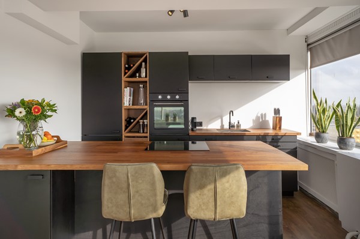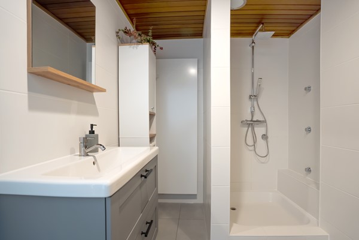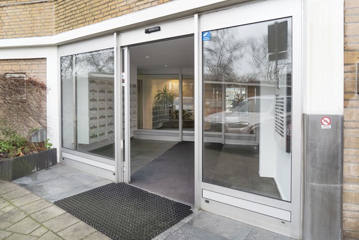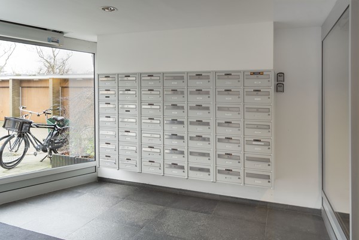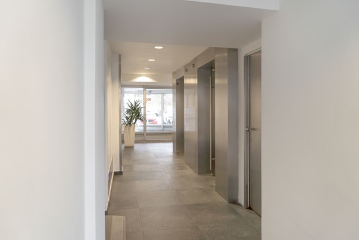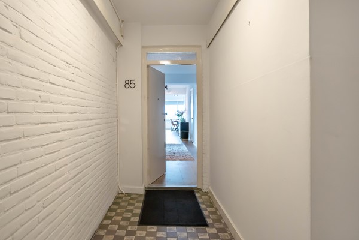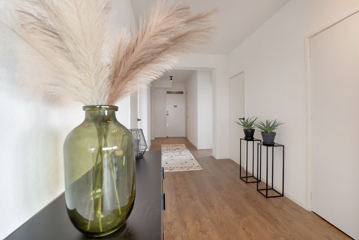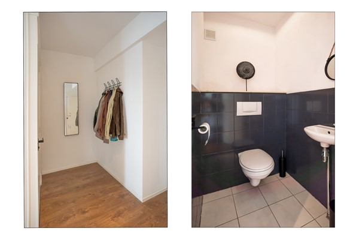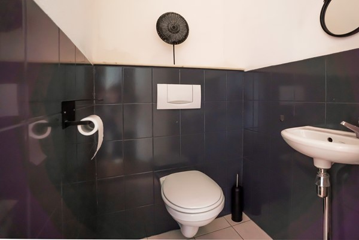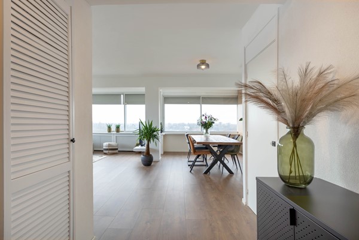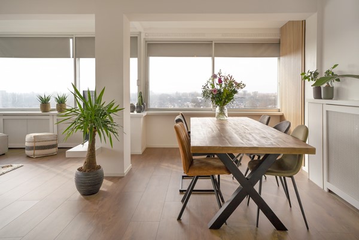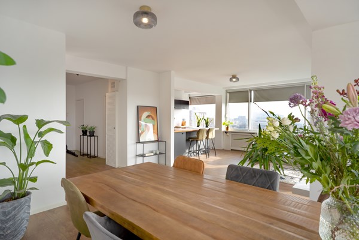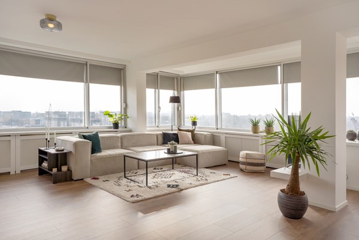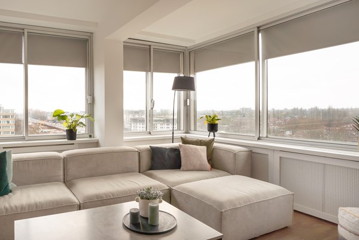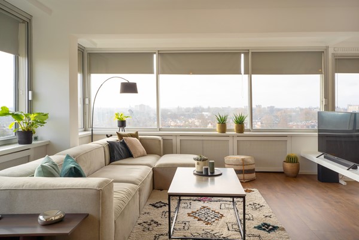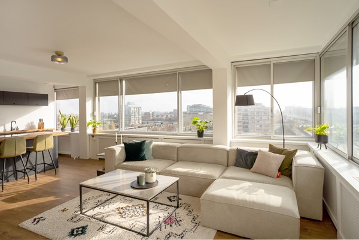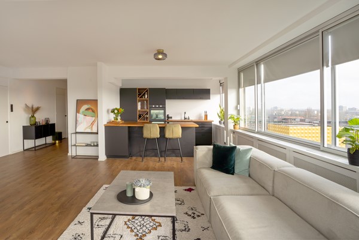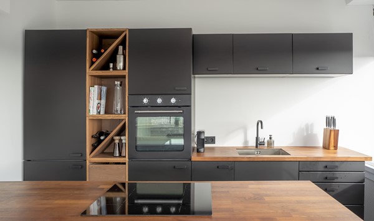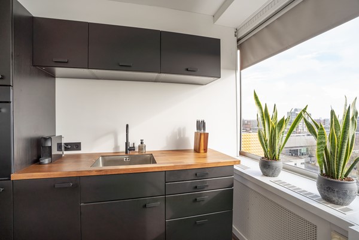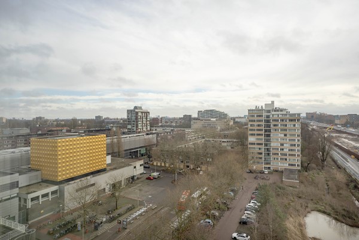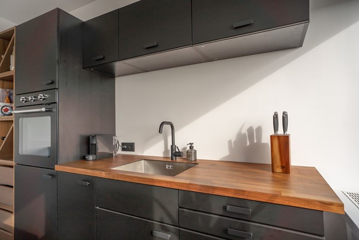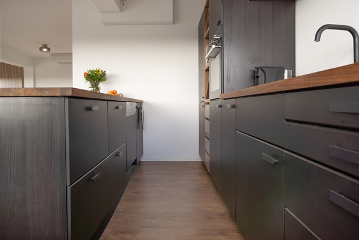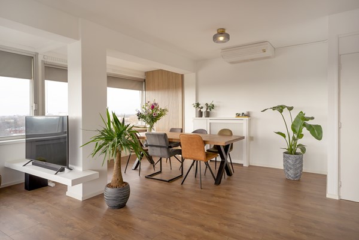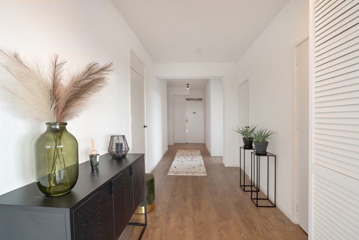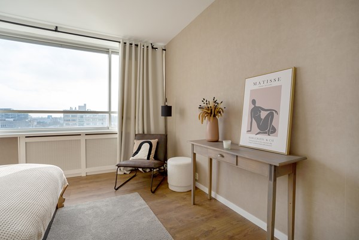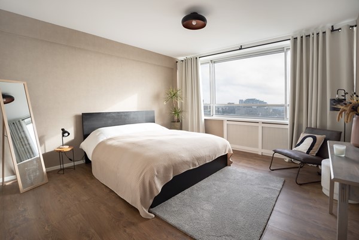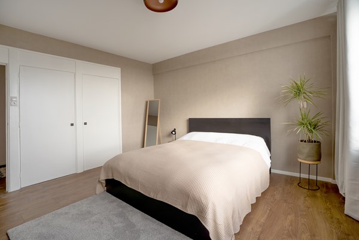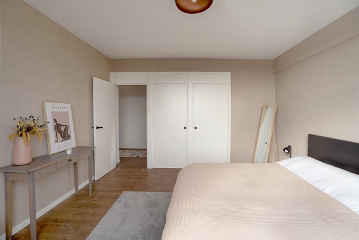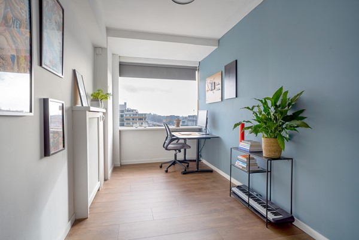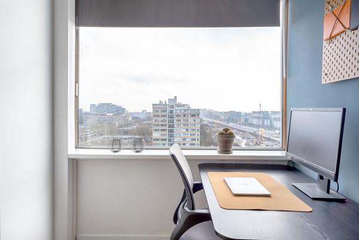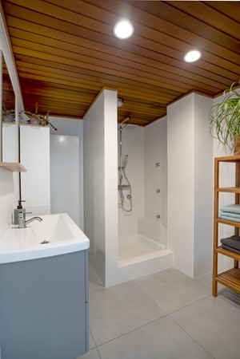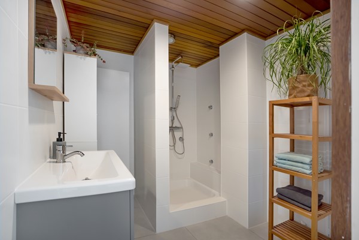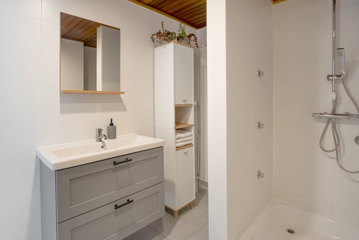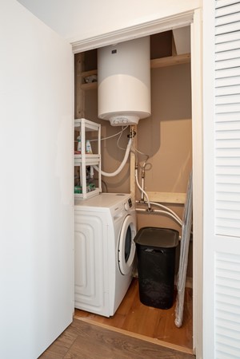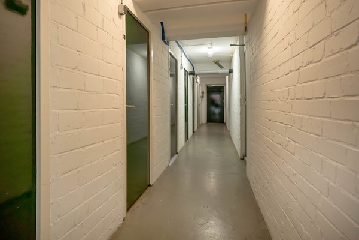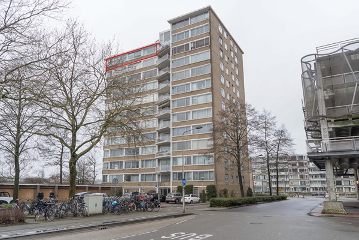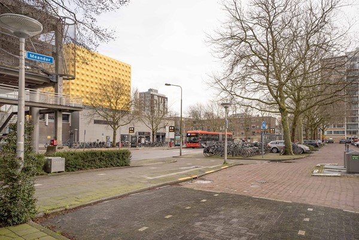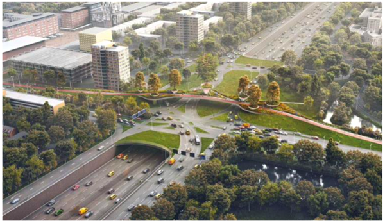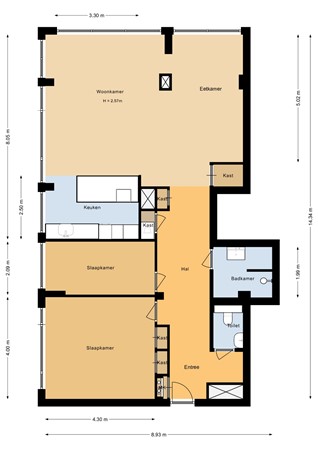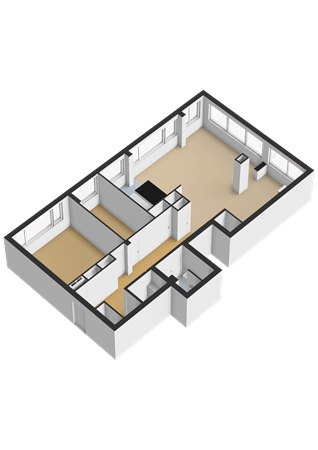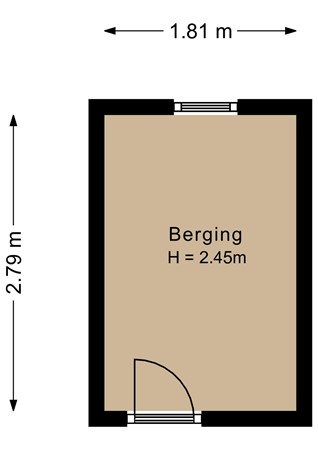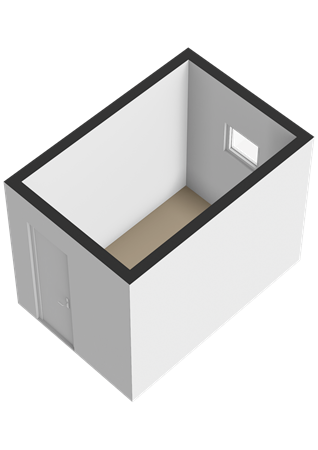
Outstanding Agents. Outstanding Results.
DIVA staat voor ‘Ster’: wij willen dan ook uitblinken in optimale service en kwaliteit
General
(English below)
Meander 85 Amstelveen
Gelijkvloers wonen op een toplocatie naast het Stadshart, de schouwburg en het Meanderpark. Dit zeer ruime hoekappartement op de 11e verdieping is heeft een fantastische ligging aan de zonkant van het gebouw, twee goede slaapkamers, een prachtige keuken en een zeer ruime woonkamer. Met een vergunning kun je voor de deur parkeren en bij het apparteme... More info
Meander 85 Amstelveen
Gelijkvloers wonen op een toplocatie naast het Stadshart, de schouwburg en het Meanderpark. Dit zeer ruime hoekappartement op de 11e verdieping is heeft een fantastische ligging aan de zonkant van het gebouw, twee goede slaapkamers, een prachtige keuken en een zeer ruime woonkamer. Met een vergunning kun je voor de deur parkeren en bij het apparteme... More info
-
Features
All characteristics Type of residence Apartment, flat with shared staircase, apartment Construction period 1961 Status Sold -
Location
Features
| Offer | |
|---|---|
| Reference number | 14 |
| Asking price | €495,000 |
| Service costs | €242.14 |
| Heating | €135.50 |
| Upholstered | Not furnished |
| Furnishing | Unfurnished |
| Status | Sold |
| Acceptance | By consultation |
| Last updated | 06 April 2024 |
| Construction | |
|---|---|
| Type of residence | Apartment, flat with shared staircase, apartment |
| Type of construction | Existing estate |
| Accessibility | People with disabilities, Seniors |
| Construction period | 1961 |
| Roof materials | Bitumen |
| Rooftype | Flat |
| Certifications | Energy performance advice |
| Isolations | Cavity wall, Secondary glazing |
| Surfaces and content | |
|---|---|
| Plot size | 710 m² |
| Floor Surface | 109 m² |
| Living area | 52 m² |
| Kitchen area | 10.75 m² |
| Content | 358 m³ |
| External surface area storage rooms | 5 m² |
| Layout | |
|---|---|
| Number of floors | 1 |
| Number of rooms | 3 (of which 2 bedrooms) |
| Number of bathrooms | 1 (and 1 separate toilet) |
| Outdoors | |
|---|---|
| Location | City centre, Near park, Unobstructed view |
| Energy consumption | |
|---|---|
| Energy certificate | E |
| Energy index | 2.4 |
| Features | |
|---|---|
| Water heating | Electric boiler |
| Heating | District heating |
| Ventilation method | Mechanical ventilation |
| Bathroom facilities | Shower, Sink, Washbasin furniture |
| Has AC | Yes |
| Has cable TV | Yes |
| Has an elevator | Yes |
| Has fibre optical cable | Yes |
| Has a storage room | Yes |
| Has ventilation | Yes |
| Association of owners | |
|---|---|
| Registered at Chamber of Commerce | Yes |
| Annual meeting | Yes |
| Periodic contribution | Yes |
| Reserve fund | Yes |
| Long term maintenance plan | Yes |
| Maintenance forecast | Yes |
| Home insurance | Yes |
| Cadastral informations | |
|---|---|
| Amstelveen H 9104 | |
| Area | 710 m² |
| Range | Condominium |
| Ownership | Full ownership |
Description
(English below)
Meander 85 Amstelveen
Gelijkvloers wonen op een toplocatie naast het Stadshart, de schouwburg en het Meanderpark. Dit zeer ruime hoekappartement op de 11e verdieping is heeft een fantastische ligging aan de zonkant van het gebouw, twee goede slaapkamers, een prachtige keuken en een zeer ruime woonkamer. Met een vergunning kun je voor de deur parkeren en bij het appartement hoort een berging voor de fiets. Geniet van het geweldige uitzicht over Amstelveen en van de zon, die u aan de westkant aan de horizon ziet ondergaan.
Voor het bezoeken van een voorstelling in de schouwburg hoef je alleen maar de straat over te steken. In het Meanderpark kun je wandelen tot aan de Beneluxbaan en het Stadshart zorgt ervoor dat supermarkten, winkels en restaurants binnen handbereik zijn. Ook de bibliotheek is maar een paar minuten lopen vanaf jouw appartement. Met de bus en tram (lijn 5 en 51) reis je in korte tijd naar Amsterdam Zuid (station), het Leidseplein, Museumplein en het centrum van Amsterdam. Op dit moment worden er werkzaamheden aan de A9 verricht. De weg wordt niet alleen verbreed, maar deze komt over een lengte van 1,6 kilometer verdiept te liggen met drie overkappingen. Het plan verbetert de bereikbaarheid en verhoogt de leefbaarheid. Een van de overkappingen komt ten hoogte van het appartement, met nieuwe wegen, een fietsbrug en veel groen. Deze werkzaamheden zullen naar verwachting rond 2026 zijn afgerond.
Indeling:
Appartementengebouw:
Op de begane grond is de centrale entree met een automatische schuifdeur, de brievenbussen, het bellentableau en de intercom. In de aansluitende hal zijn een lift voor de oneven verdiepingen en een lift voor de even verdiepingen. Met de lift voor de oneven verdiepingen ga je naar de 11e verdieping, waar het appartement gesitueerd is. Verder heb je in de onderbouw de beschikking over een eigen (fietsen)berging.
Appartement:
Open de voordeur naar het appartement, waar je als eerste in de lange hal komt. Hier zie je direct dat dit appartement veel sfeer en ruimte heeft. Aan de rechterzijde zijn de toiletruimte, badkamer en links zijn de slaapkamers en een handige inbouwkast met de boiler en wasmachineaansluiting gesitueerd.
Loop naar het einde van de hal, richting de woonkamer. Dit is een fantastische leefruimte met grote ramen aan de zonkant. Van ’s ochtends tot in de avond is de woonkamer een heerlijk lichte leefruimte. De mooie vloer en goede wandafwerking zorgen ervoor dat je niet hoeft te verbouwen. Een grote eettafel, hoekbank en je favoriete woonaccessoires kunnen hier prima staan En het uitzicht? Adembenemend mooi.
In de open keuken staat een stijlvolle, moderne opstelling met een groot kook-/ziteiland. De aanrechtbladen zijn van hout en alle benodigde apparatuur is ingebouwd: een inductie kookplaat met afzuiging, een oven, vaatwasser en een koel-/vriescombinatie.
Slapen en werken in stijl doe je in de ruime slaapkamers. De master bedroom is een zeer ruime kamer met op maat gemaakte kasten en de naastgelegen slaapkamer is thans ingericht als homeoffice. Maar deze kamer is ook geschikt om in te richten als logeerkamer, waarbij er ook nog ruimte is voor een bureau.
Aan de overzijde van de hal zijn de ruime toiletruimte met fonteintje en de badkamer. In de badkamer met houten plafond, witte wandtegels en grijze vloertegels heb je de beschikking over een breed wastafelmeubel en een ruime douche met heerlijke zijstralen.
Bijzonderheden:
- Gelijkvloers wonen met fantastisch uitzicht;
- Verwarming via blokverwarming, warm water via een boiler;
- Actieve VvE met verduurzamingsplannen;
- VvE bijdrage € 242,- / Voorschot stookkosten € 135,50 per maand ;
- Parkeergelegenheid aan de voorzijde van het gebouw (met vergunning);
- Eigen berging op de begane grond;
- Uitstekende locatie naast het Stadshart, de schouwburg, de bibliotheek en het park:
- Instap klaar
Meander 85 Amstelveen
Single-floor living in a prime location next to the City Centre, the theater, and the Meander Park. This very spacious corner apartment on the 11th floor has a fantastic position on the sunny side of the building, two good bedrooms, a beautiful kitchen, and a very spacious living room. With a permit, you can park right outside the door, and the apartment includes a storage room for bicycles. Enjoy the breathtaking view over Amstelveen and the sunset on the west side of the horizon.
To attend a performance at the theater, you only need to cross the street. In the Meander Park, you can walk up to Beneluxbaan, and the City Centre ensures that supermarkets, shops, and restaurants are within easy reach. The library is also just a few minutes' walk from your apartment. By bus and tram (lines 5 and 51), you can quickly travel to Amsterdam Zuid (station), Leidseplein, Museumplein, and the center of Amsterdam. Currently, construction work is underway on the A9. The road is not only being widened but will also be lowered over a length of 1.6 kilometers with three coverings. The plan improves accessibility and enhances livability. One of the coverings will be located near the apartment, with new roads, a bicycle bridge, and plenty of greenery. These works are expected to be completed around 2026.
Layout:
Apartment building:
On the ground floor is the central entrance with an automatic sliding door, mailboxes, the doorbell panel, and the intercom. In the adjoining hall, there is an elevator for the odd-numbered floors and an elevator for the even-numbered floors. Take the elevator for the odd-numbered floors to the 11th floor, where the apartment is situated. Additionally, in the basement, you have your own (bike) storage.
Apartment:
Open the front door to the apartment, where you first enter the long hallway. Here, you can immediately see that this apartment has a lot of atmosphere and space. On the right side are the toilet, bathroom, and on the left are the bedrooms and a convenient built-in closet with the boiler and washing machine connection.
Walk to the end of the hallway, towards the living room. This is a fantastic living space with large windows on the sunny side. From morning until evening, the living room is a wonderfully bright living space. The beautiful floor and good wall finishing mean you don't need to renovate. A large dining table, corner sofa, and your favorite home accessories can fit perfectly here. And the view? Breathtakingly beautiful.
In the open kitchen, there is a stylish, modern setup with a large cooking/seating island. The countertops are made of wood, and all the necessary appliances are built-in: an induction cooktop with ventilation, an oven, dishwasher, and a fridge/freezer combination.
Sleeping and working in style is done in the spacious bedrooms. The master bedroom is a very spacious room with custom-made closets, and the adjacent bedroom is currently set up as a home office. But this room is also suitable to be arranged as a guest room, with space for a desk. On the other side of the hallway are the spacious toilet room with a sink and the bathroom. In the bathroom with a wooden ceiling, white wall tiles, and gray floor tiles, you have access to a wide washbasin unit and a spacious shower with delightful side jets.
Special features:
- Single-floor living with a fantastic view;
- Heating via block heating, hot water via a boiler;
- Active Homeowners' Association (VvE) with sustainability plans;
- VvE contribution €242 / Advance heating costs €135.50 per month;
- Parking available at the front of the building (with a permit);
- Private storage on the ground floor;
- Excellent location next to the City Centre, theater, library, and park.
- Move-in ready
Meander 85 Amstelveen
Gelijkvloers wonen op een toplocatie naast het Stadshart, de schouwburg en het Meanderpark. Dit zeer ruime hoekappartement op de 11e verdieping is heeft een fantastische ligging aan de zonkant van het gebouw, twee goede slaapkamers, een prachtige keuken en een zeer ruime woonkamer. Met een vergunning kun je voor de deur parkeren en bij het appartement hoort een berging voor de fiets. Geniet van het geweldige uitzicht over Amstelveen en van de zon, die u aan de westkant aan de horizon ziet ondergaan.
Voor het bezoeken van een voorstelling in de schouwburg hoef je alleen maar de straat over te steken. In het Meanderpark kun je wandelen tot aan de Beneluxbaan en het Stadshart zorgt ervoor dat supermarkten, winkels en restaurants binnen handbereik zijn. Ook de bibliotheek is maar een paar minuten lopen vanaf jouw appartement. Met de bus en tram (lijn 5 en 51) reis je in korte tijd naar Amsterdam Zuid (station), het Leidseplein, Museumplein en het centrum van Amsterdam. Op dit moment worden er werkzaamheden aan de A9 verricht. De weg wordt niet alleen verbreed, maar deze komt over een lengte van 1,6 kilometer verdiept te liggen met drie overkappingen. Het plan verbetert de bereikbaarheid en verhoogt de leefbaarheid. Een van de overkappingen komt ten hoogte van het appartement, met nieuwe wegen, een fietsbrug en veel groen. Deze werkzaamheden zullen naar verwachting rond 2026 zijn afgerond.
Indeling:
Appartementengebouw:
Op de begane grond is de centrale entree met een automatische schuifdeur, de brievenbussen, het bellentableau en de intercom. In de aansluitende hal zijn een lift voor de oneven verdiepingen en een lift voor de even verdiepingen. Met de lift voor de oneven verdiepingen ga je naar de 11e verdieping, waar het appartement gesitueerd is. Verder heb je in de onderbouw de beschikking over een eigen (fietsen)berging.
Appartement:
Open de voordeur naar het appartement, waar je als eerste in de lange hal komt. Hier zie je direct dat dit appartement veel sfeer en ruimte heeft. Aan de rechterzijde zijn de toiletruimte, badkamer en links zijn de slaapkamers en een handige inbouwkast met de boiler en wasmachineaansluiting gesitueerd.
Loop naar het einde van de hal, richting de woonkamer. Dit is een fantastische leefruimte met grote ramen aan de zonkant. Van ’s ochtends tot in de avond is de woonkamer een heerlijk lichte leefruimte. De mooie vloer en goede wandafwerking zorgen ervoor dat je niet hoeft te verbouwen. Een grote eettafel, hoekbank en je favoriete woonaccessoires kunnen hier prima staan En het uitzicht? Adembenemend mooi.
In de open keuken staat een stijlvolle, moderne opstelling met een groot kook-/ziteiland. De aanrechtbladen zijn van hout en alle benodigde apparatuur is ingebouwd: een inductie kookplaat met afzuiging, een oven, vaatwasser en een koel-/vriescombinatie.
Slapen en werken in stijl doe je in de ruime slaapkamers. De master bedroom is een zeer ruime kamer met op maat gemaakte kasten en de naastgelegen slaapkamer is thans ingericht als homeoffice. Maar deze kamer is ook geschikt om in te richten als logeerkamer, waarbij er ook nog ruimte is voor een bureau.
Aan de overzijde van de hal zijn de ruime toiletruimte met fonteintje en de badkamer. In de badkamer met houten plafond, witte wandtegels en grijze vloertegels heb je de beschikking over een breed wastafelmeubel en een ruime douche met heerlijke zijstralen.
Bijzonderheden:
- Gelijkvloers wonen met fantastisch uitzicht;
- Verwarming via blokverwarming, warm water via een boiler;
- Actieve VvE met verduurzamingsplannen;
- VvE bijdrage € 242,- / Voorschot stookkosten € 135,50 per maand ;
- Parkeergelegenheid aan de voorzijde van het gebouw (met vergunning);
- Eigen berging op de begane grond;
- Uitstekende locatie naast het Stadshart, de schouwburg, de bibliotheek en het park:
- Instap klaar
Meander 85 Amstelveen
Single-floor living in a prime location next to the City Centre, the theater, and the Meander Park. This very spacious corner apartment on the 11th floor has a fantastic position on the sunny side of the building, two good bedrooms, a beautiful kitchen, and a very spacious living room. With a permit, you can park right outside the door, and the apartment includes a storage room for bicycles. Enjoy the breathtaking view over Amstelveen and the sunset on the west side of the horizon.
To attend a performance at the theater, you only need to cross the street. In the Meander Park, you can walk up to Beneluxbaan, and the City Centre ensures that supermarkets, shops, and restaurants are within easy reach. The library is also just a few minutes' walk from your apartment. By bus and tram (lines 5 and 51), you can quickly travel to Amsterdam Zuid (station), Leidseplein, Museumplein, and the center of Amsterdam. Currently, construction work is underway on the A9. The road is not only being widened but will also be lowered over a length of 1.6 kilometers with three coverings. The plan improves accessibility and enhances livability. One of the coverings will be located near the apartment, with new roads, a bicycle bridge, and plenty of greenery. These works are expected to be completed around 2026.
Layout:
Apartment building:
On the ground floor is the central entrance with an automatic sliding door, mailboxes, the doorbell panel, and the intercom. In the adjoining hall, there is an elevator for the odd-numbered floors and an elevator for the even-numbered floors. Take the elevator for the odd-numbered floors to the 11th floor, where the apartment is situated. Additionally, in the basement, you have your own (bike) storage.
Apartment:
Open the front door to the apartment, where you first enter the long hallway. Here, you can immediately see that this apartment has a lot of atmosphere and space. On the right side are the toilet, bathroom, and on the left are the bedrooms and a convenient built-in closet with the boiler and washing machine connection.
Walk to the end of the hallway, towards the living room. This is a fantastic living space with large windows on the sunny side. From morning until evening, the living room is a wonderfully bright living space. The beautiful floor and good wall finishing mean you don't need to renovate. A large dining table, corner sofa, and your favorite home accessories can fit perfectly here. And the view? Breathtakingly beautiful.
In the open kitchen, there is a stylish, modern setup with a large cooking/seating island. The countertops are made of wood, and all the necessary appliances are built-in: an induction cooktop with ventilation, an oven, dishwasher, and a fridge/freezer combination.
Sleeping and working in style is done in the spacious bedrooms. The master bedroom is a very spacious room with custom-made closets, and the adjacent bedroom is currently set up as a home office. But this room is also suitable to be arranged as a guest room, with space for a desk. On the other side of the hallway are the spacious toilet room with a sink and the bathroom. In the bathroom with a wooden ceiling, white wall tiles, and gray floor tiles, you have access to a wide washbasin unit and a spacious shower with delightful side jets.
Special features:
- Single-floor living with a fantastic view;
- Heating via block heating, hot water via a boiler;
- Active Homeowners' Association (VvE) with sustainability plans;
- VvE contribution €242 / Advance heating costs €135.50 per month;
- Parking available at the front of the building (with a permit);
- Private storage on the ground floor;
- Excellent location next to the City Centre, theater, library, and park.
- Move-in ready
