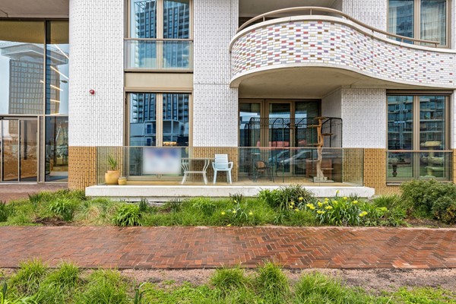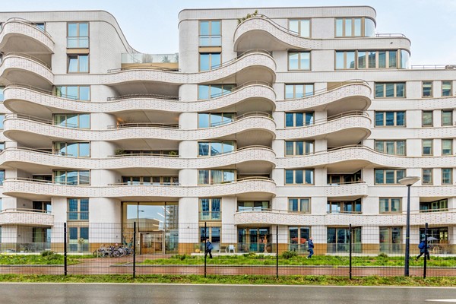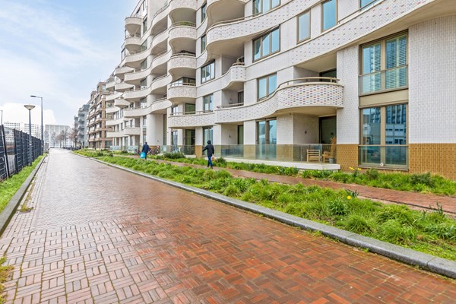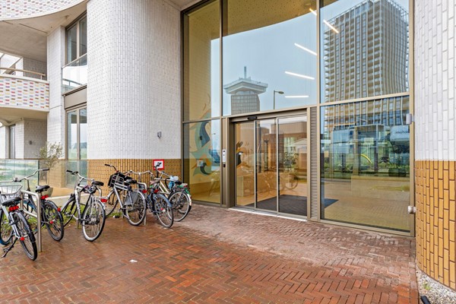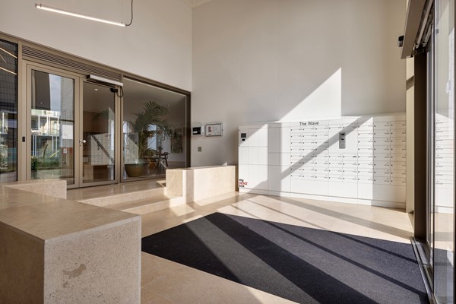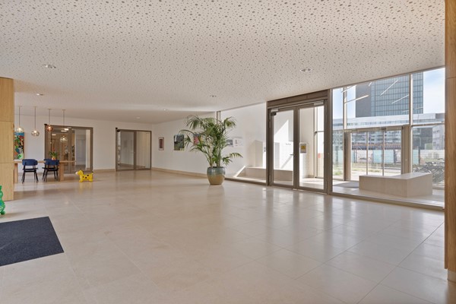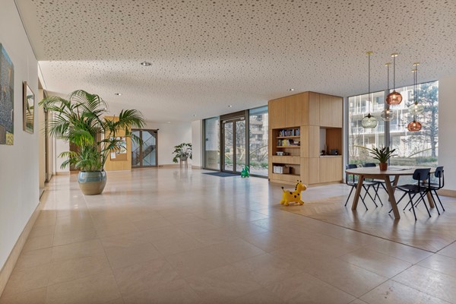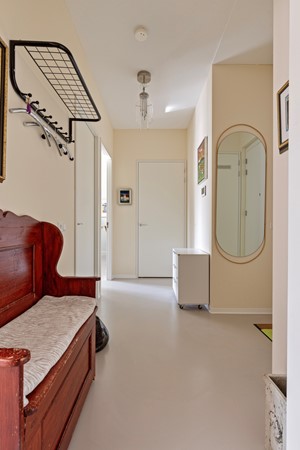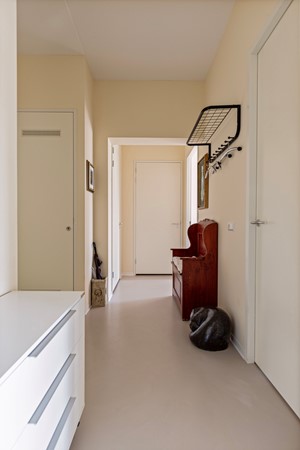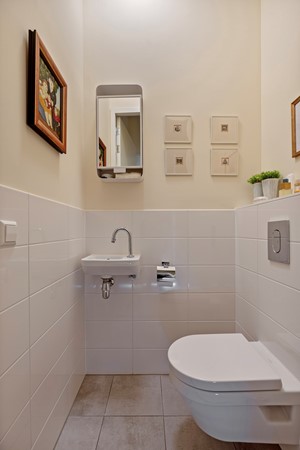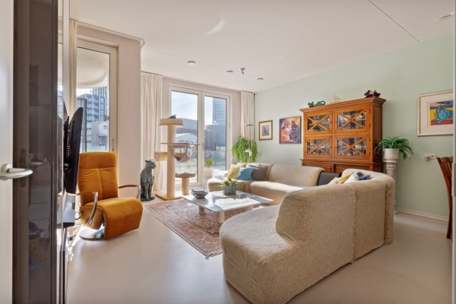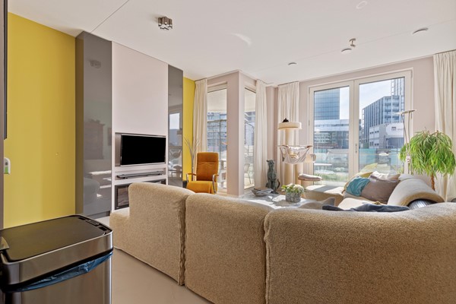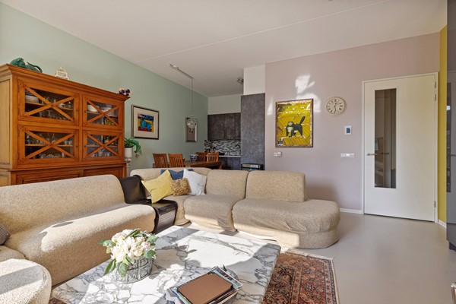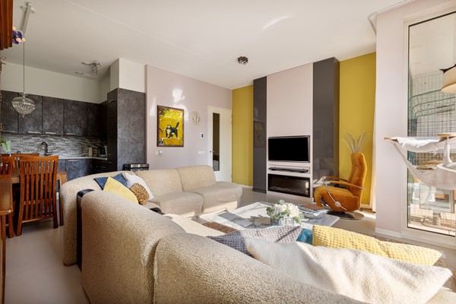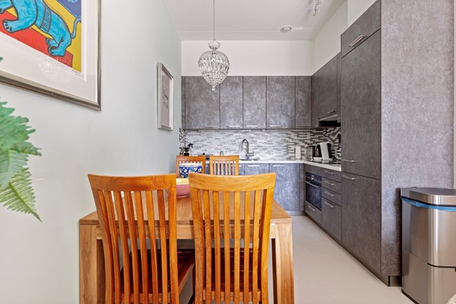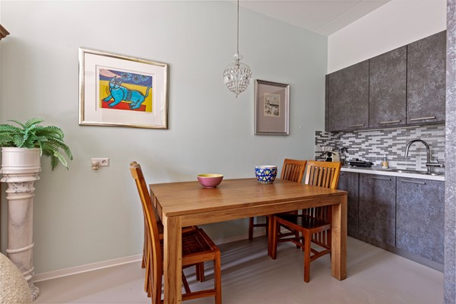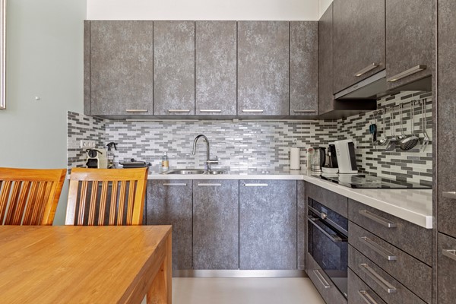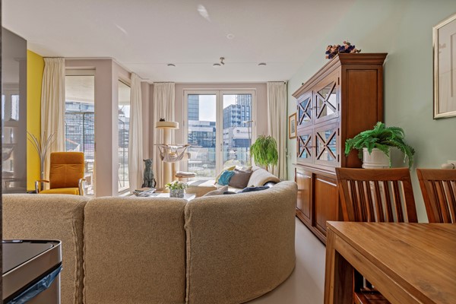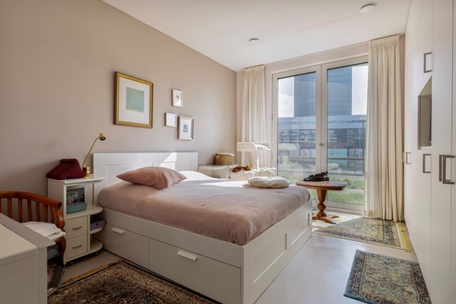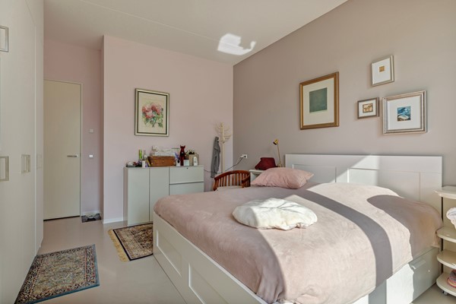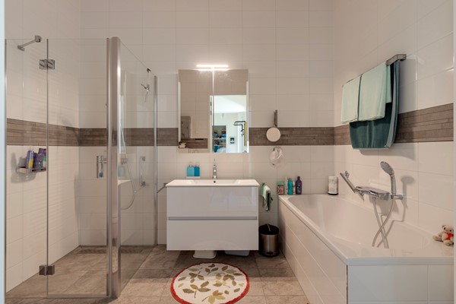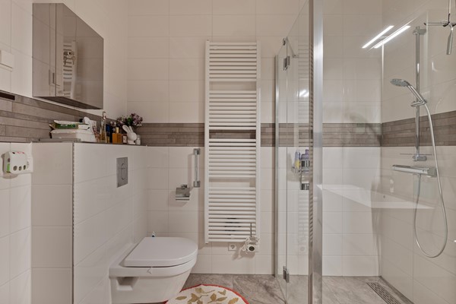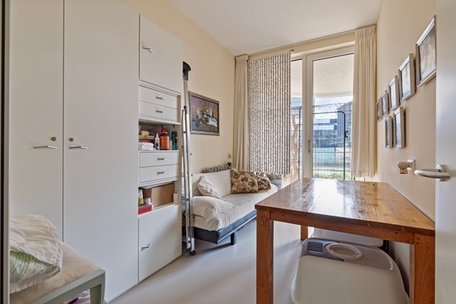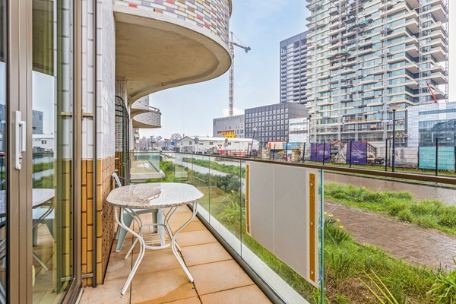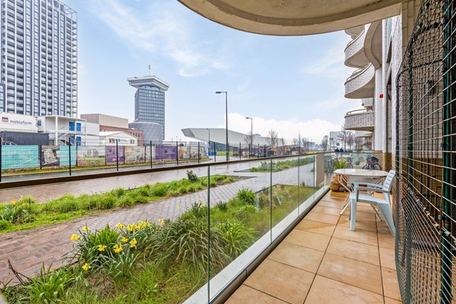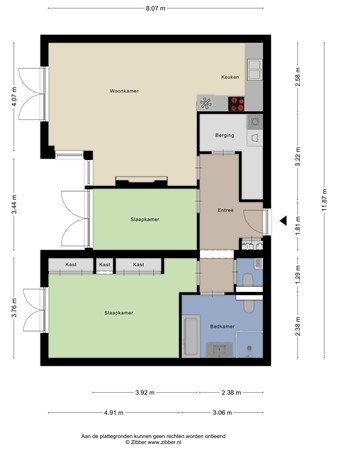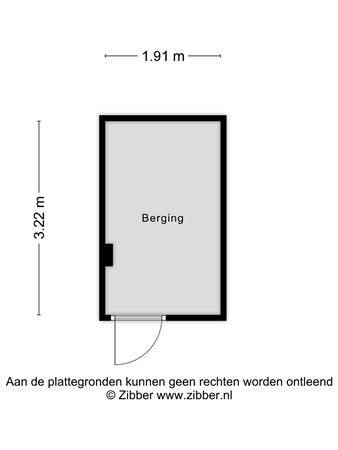
Outstanding Agents. Outstanding Results.
DIVA staat voor ‘Ster’: wij willen dan ook uitblinken in optimale service en kwaliteit
General
ENGLISH TEKST BELOW!
Luxueus en licht driekamer appartement gelegen op de begane grond met een ruim zonnig terras uitkijkend over groen en water, met een berging en afgekochte erfpacht tot 2069! Het maakt onderdeel uit van het in 2021 opgeleverde complex The Wave, en kenmerkt zich door het gebruik van luxueuze materialen en een statige uitstraling. Het appartement is zeer hoogwaardig afgewer... More info
Luxueus en licht driekamer appartement gelegen op de begane grond met een ruim zonnig terras uitkijkend over groen en water, met een berging en afgekochte erfpacht tot 2069! Het maakt onderdeel uit van het in 2021 opgeleverde complex The Wave, en kenmerkt zich door het gebruik van luxueuze materialen en een statige uitstraling. Het appartement is zeer hoogwaardig afgewer... More info
-
Features
All characteristics Type of residence Apartment, flat with shared staircase, apartment Construction period 2021 -
Location
Features
| Offer | |
|---|---|
| Reference number | 89 |
| Asking price | €798,000 |
| Service costs | €155 |
| Upholstered | Not furnished |
| Furnishing | Unfurnished |
| Acceptance | By consultation |
| Last updated | 29 March 2024 |
| Construction | |
|---|---|
| Type of residence | Apartment, flat with shared staircase, apartment |
| Floor | 1st floor |
| Type of construction | Existing estate |
| Accessibility | People with disabilities, Seniors |
| Construction period | 2021 |
| Roof materials | Bitumen |
| Rooftype | Flat |
| Certifications | Energy performance advice |
| Isolations | Full, HR glazing |
| Surfaces and content | |
|---|---|
| Floor Surface | 89 m² |
| Living area | 33 m² |
| Kitchen area | 6.14 m² |
| Content | 294 m³ |
| External surface area storage rooms | 6.1 m² |
| Balcony | 14 m² |
| Layout | |
|---|---|
| Number of floors | 1 |
| Number of rooms | 3 (of which 2 bedrooms) |
| Number of bathrooms | 1 (and 1 separate toilet) |
| Outdoors | |
|---|---|
| Location | Near park, On a quiet street, On waterway |
| Energy consumption | |
|---|---|
| Energy certificate | A++ |
| Features | |
|---|---|
| Water heating | Centrally supplied, Geothermal |
| Heating | Floor heating, Heat pump, Heat recovery system |
| Ventilation method | Mechanical ventilation, Natural ventilation |
| Bathroom facilities | Bath, Toilet, Underfloorheating, Walkin shower, Washbasin furniture |
| Has a balcony | Yes |
| Has cable TV | Yes |
| Has an elevator | Yes |
| Has fibre optical cable | Yes |
| Has a phone line | Yes |
| Has an internet connection | Yes |
| Has a storage room | Yes |
| Has solar blinds | Yes |
| Has ventilation | Yes |
| Association of owners | |
|---|---|
| Registered at Chamber of Commerce | Yes |
| Annual meeting | Yes |
| Reserve fund | Yes |
| Long term maintenance plan | Yes |
| Home insurance | Yes |
| Cadastral informations | |
|---|---|
| Amsterdam K 11124 | |
| Range | Condominium |
| Ownership | Ground lease |
| Charges | Progressing, |
Description
ENGLISH TEKST BELOW!
Luxueus en licht driekamer appartement gelegen op de begane grond met een ruim zonnig terras uitkijkend over groen en water, met een berging en afgekochte erfpacht tot 2069! Het maakt onderdeel uit van het in 2021 opgeleverde complex The Wave, en kenmerkt zich door het gebruik van luxueuze materialen en een statige uitstraling. Het appartement is zeer hoogwaardig afgewerkt met o.a. een met vloerverwarming en vloerkoeling aangesloten op een LTEO-WKO-systeem voor een prettig leefklimaat gedurende het hele jaar.
The Wave ligt aan het prachtige Schegpark. Het appartementengebouw telt 58 appartementen, die zijn verspreid over de begane grond tot en met de 7e verdieping. Vanuit de appartementen heb je een fraai, groen uitzicht op de binnentuin of op het Schegpark. Sommige zelfs op het spectaculaire EYE Filmmuseum, de A’DAM Toren, tussen de gebouwen door op het IJ én de binnenstad. Onder The Wave, het naastgelegen appartementengebouw en de gezamenlijke binnentuin ligt de parkeerkelder met parkeerplaatsen en bergingen.
Vanuit de lobby kijk je op de royale gezamenlijke binnentuin. Een fraai, groen beeld naar buiten.
Luxueus en licht driekamer appartement gelegen op de begane grond met een ruim zonnig terras uitkijkend over groen en water, met een berging en afgekochte erfpacht tot 2069! Het maakt onderdeel uit van het in 2021 opgeleverde complex The Wave, en kenmerkt zich door het gebruik van luxueuze materialen en een statige uitstraling. Het appartement is zeer hoogwaardig afgewerkt met o.a. een met vloerverwarming en vloerkoeling aangesloten op een LTEO-WKO-systeem voor een prettig leefklimaat gedurende het hele jaar.
The Wave ligt aan het prachtige Schegpark. Het appartementengebouw telt 58 appartementen, die zijn verspreid over de begane grond tot en met de 7e verdieping. Vanuit de appartementen heb je een fraai, groen uitzicht op de binnentuin of op het Schegpark. Sommige zelfs op het spectaculaire EYE Filmmuseum, de A’DAM Toren, tussen de gebouwen door op het IJ én de binnenstad. Onder The Wave, het naastgelegen appartementengebouw en de gezamenlijke binnentuin ligt de parkeerkelder met parkeerplaatsen en bergingen.
Vanuit de lobby kijk je op de royale gezamenlijke binnentuin. Een fraai, groen beeld naar buiten.
Ground floor
U komt binnen in de hal waar het bellentableau en de brievenbussen zijn. Na het passeren van de beveiligde deuren komt u in de stijlvolle gemeenschappelijke lobby, waar je kunt neerstrijken aan de houten tafel om bv een boek te lezen of een kopje koffie drinken met de buren. Vanuit de lobby loop je naar rechts de deur door en dan gelijk aan je rechterkant is de voordeur.
U komt het appartement binnen in de royale gang, met plaats voor de garderobe een separaat toilet met fontein, een technische ruimte met WKO, en een ruime berging met aansluitingen voor de wasmachine/droger/WTW-unit.
Vanuit de gang loopt u de woonkamer met zeer veel lichtinval door de grote ramen in, u kunt via meerdere deuren het zonnige balkon op. De open keuken is voorzien een inductiekookplaat, afwasmachine, koel/vriescombinatie, een combi-magnetron en veel opbergruimte.
Op de gang bevinden zich de deuren naar de kleine en de grote slaapkamer. In de grote slaapkamer staat een vaste kast. In de hal is een separaat toilet, de badkamer is voorzien van een ligbad, een inloopdouche en een wastafel met meubel en een tweede toilet.
Verder beschikt het appartement over een ruime berging met elektra in de onderbouw van het complex. De gemeenschappelijke fietsenberging is op de begane grond.
U komt het appartement binnen in de royale gang, met plaats voor de garderobe een separaat toilet met fontein, een technische ruimte met WKO, en een ruime berging met aansluitingen voor de wasmachine/droger/WTW-unit.
Vanuit de gang loopt u de woonkamer met zeer veel lichtinval door de grote ramen in, u kunt via meerdere deuren het zonnige balkon op. De open keuken is voorzien een inductiekookplaat, afwasmachine, koel/vriescombinatie, een combi-magnetron en veel opbergruimte.
Op de gang bevinden zich de deuren naar de kleine en de grote slaapkamer. In de grote slaapkamer staat een vaste kast. In de hal is een separaat toilet, de badkamer is voorzien van een ligbad, een inloopdouche en een wastafel met meubel en een tweede toilet.
Verder beschikt het appartement over een ruime berging met elektra in de onderbouw van het complex. De gemeenschappelijke fietsenberging is op de begane grond.
Balcony
Het zonnige balkon bevindt zich over de gehele breedte van het appartement.
Details
* Woonoppervlakte 89m2,
* Breed balkon van 14m2
* Bouwjaar 2021
* Energielabel A++
* Zeer duurzaam en gasloos
* Privé berging
* Op loopafstand van het pondje naar Centraal Station en Amsterdam Centrum (varen iedere 10 minuten)
* Gunstige erfpacht voorwaarden; afgekocht tot 2069
* Notaris keuze verkoper
____________________________________________________________________________________________________________________________________________________
Luxurious and bright three-room apartment located on the ground floor with a spacious sunny terrace overlooking greenery and water, with a storage room and purchased leasehold until 2069! It is part of the complex The Wave, completed in 2021, and is characterized by the use of luxurious materials and a stately appearance. The apartment has a very high-quality finish, including underfloor heating and floor cooling connected to an LTEO WKO system for a pleasant living environment all year round.
The Wave is located at the beautiful Schegpark. The apartment building has 58 apartments, spread over the ground floor to the 7th floor. From the apartments you have a beautiful, green view of the courtyard or the Schegpark. Some even on the spectacular EYE Film Museum, the A'DAM Tower, between the buildings on the IJ and the city center. The basement car park with parking spaces and storage rooms is located under The Wave, the adjacent apartment building and the communal courtyard.
From the lobby you look out onto the spacious communal courtyard. A beautiful, green image outside.
You enter the hall where the doorbells and mailboxes are. After passing through the secured doors you enter the stylish communal lobby, where you can sit at the wooden table to read a book or have a cup of coffee with the neighbors. From the lobby you walk to the right through the door and then immediately on your right is the front door.
You enter the apartment through the spacious hallway, with space for the wardrobe, a separate toilet with fountain, a technical room with WKO, and a spacious storage room with connections for the washing machine/dryer/WTW unit.
From the hallway you enter the living room with lots of light through the large windows, you can access the sunny balcony through several doors. The open kitchen is equipped with an induction hob, dishwasher, fridge/freezer combination, a combination microwave and plenty of storage space.
In the hallway are the doors to the small and large bedroom. The large bedroom has a closet. In the hall there is a separate toilet, the bathroom has a bath, a walk-in shower and a sink with furniture and a second toilet.
The apartment also has a spacious storage room with electricity in the basement of the complex. The communal bicycle shed is on the ground floor.
* Living area 89m2,
* Wide balcony of 14m2
* Year of construction 2021
* Energy label A++
* Very durable and gas-free
* Private storage room
* Within walking distance of the ferry to Central Station and Amsterdam Center (sailing every 10 minutes)
* Favorable leasehold conditions; bought off until 2069
* Notary choice of seller
* Breed balkon van 14m2
* Bouwjaar 2021
* Energielabel A++
* Zeer duurzaam en gasloos
* Privé berging
* Op loopafstand van het pondje naar Centraal Station en Amsterdam Centrum (varen iedere 10 minuten)
* Gunstige erfpacht voorwaarden; afgekocht tot 2069
* Notaris keuze verkoper
____________________________________________________________________________________________________________________________________________________
Luxurious and bright three-room apartment located on the ground floor with a spacious sunny terrace overlooking greenery and water, with a storage room and purchased leasehold until 2069! It is part of the complex The Wave, completed in 2021, and is characterized by the use of luxurious materials and a stately appearance. The apartment has a very high-quality finish, including underfloor heating and floor cooling connected to an LTEO WKO system for a pleasant living environment all year round.
The Wave is located at the beautiful Schegpark. The apartment building has 58 apartments, spread over the ground floor to the 7th floor. From the apartments you have a beautiful, green view of the courtyard or the Schegpark. Some even on the spectacular EYE Film Museum, the A'DAM Tower, between the buildings on the IJ and the city center. The basement car park with parking spaces and storage rooms is located under The Wave, the adjacent apartment building and the communal courtyard.
From the lobby you look out onto the spacious communal courtyard. A beautiful, green image outside.
You enter the hall where the doorbells and mailboxes are. After passing through the secured doors you enter the stylish communal lobby, where you can sit at the wooden table to read a book or have a cup of coffee with the neighbors. From the lobby you walk to the right through the door and then immediately on your right is the front door.
You enter the apartment through the spacious hallway, with space for the wardrobe, a separate toilet with fountain, a technical room with WKO, and a spacious storage room with connections for the washing machine/dryer/WTW unit.
From the hallway you enter the living room with lots of light through the large windows, you can access the sunny balcony through several doors. The open kitchen is equipped with an induction hob, dishwasher, fridge/freezer combination, a combination microwave and plenty of storage space.
In the hallway are the doors to the small and large bedroom. The large bedroom has a closet. In the hall there is a separate toilet, the bathroom has a bath, a walk-in shower and a sink with furniture and a second toilet.
The apartment also has a spacious storage room with electricity in the basement of the complex. The communal bicycle shed is on the ground floor.
* Living area 89m2,
* Wide balcony of 14m2
* Year of construction 2021
* Energy label A++
* Very durable and gas-free
* Private storage room
* Within walking distance of the ferry to Central Station and Amsterdam Center (sailing every 10 minutes)
* Favorable leasehold conditions; bought off until 2069
* Notary choice of seller
