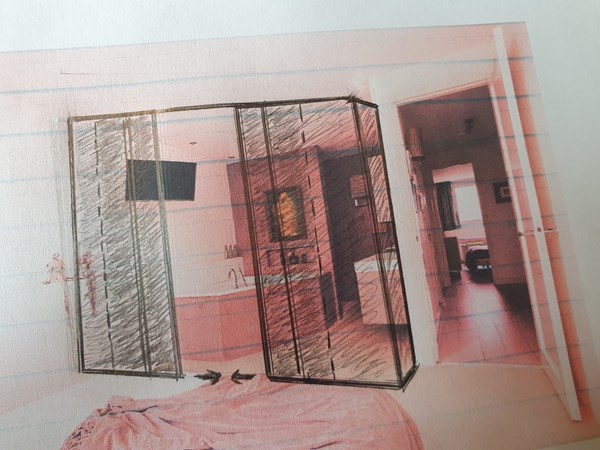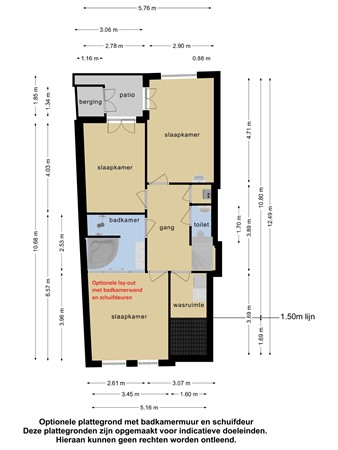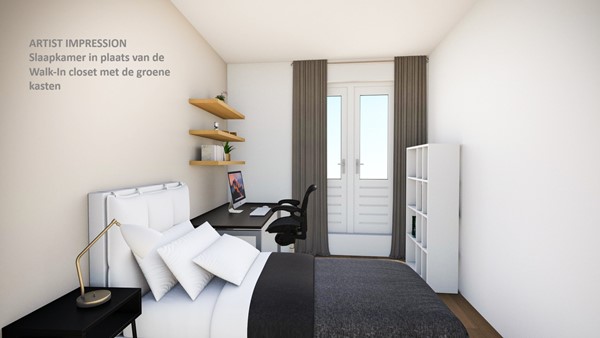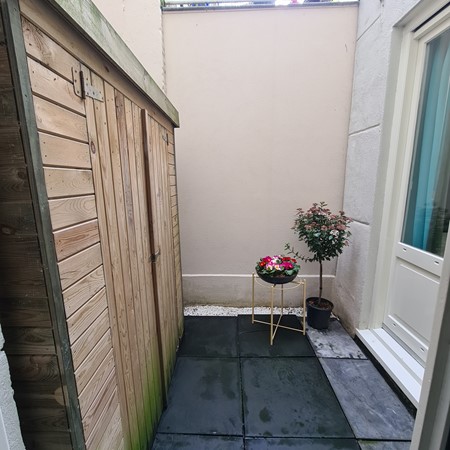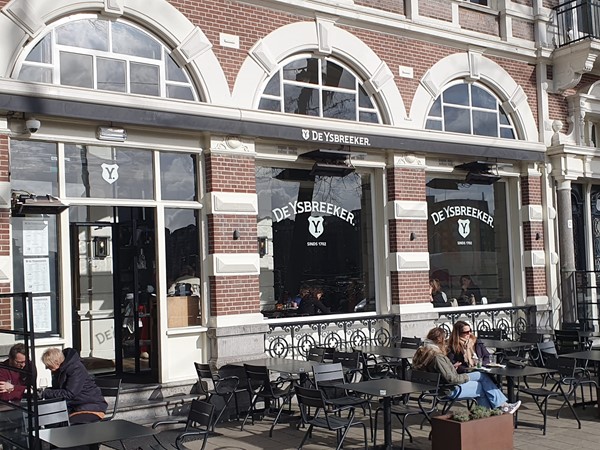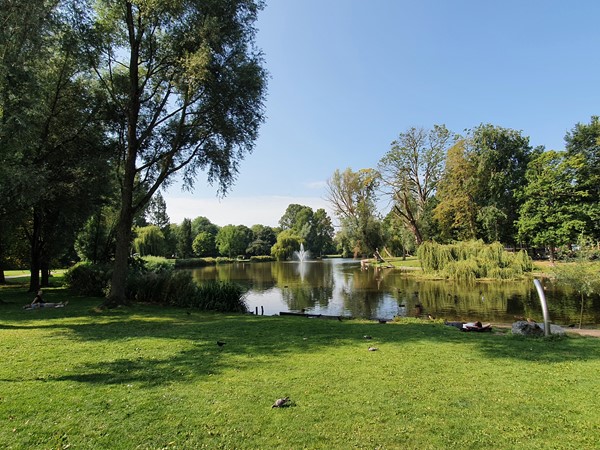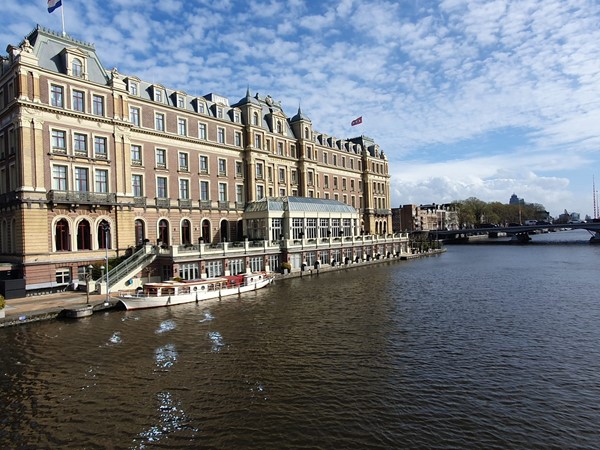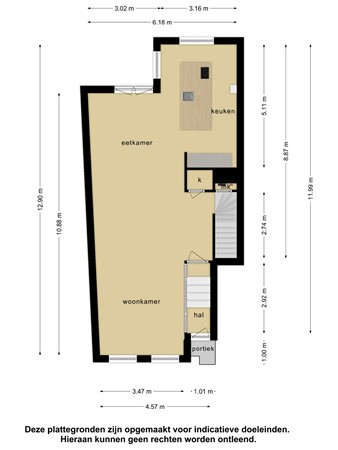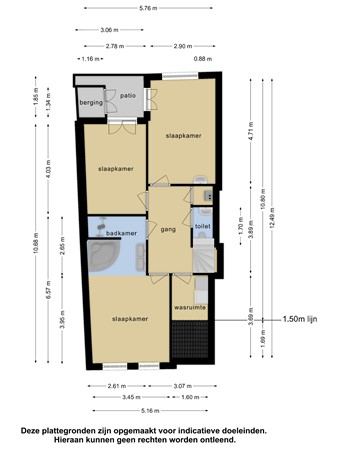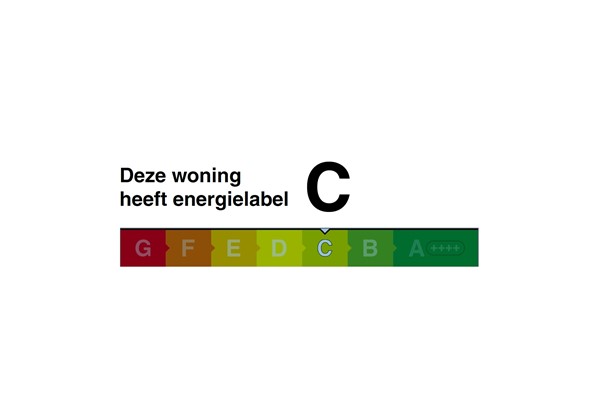
Outstanding Agents. Outstanding Results.
DIVA staat voor ‘Ster’: wij willen dan ook uitblinken in optimale service en kwaliteit
General
SPACIOUS AND STYLISH LIVING IN A MODERN DOUBLE DOWNSTAIRS APARTMENT ON PRIVATE GROUNDS WITH A FAVULOUS VIEW OF THE AMSTEL RIVER
It is great living in this bright and fully high-quality renovated double ground floor apartment of approx. 124 m2. On the ground floor is a spacious and bright living room with spacious open kitchen. On the lower ground floor are three good sized bedrooms, a luxury... More info
It is great living in this bright and fully high-quality renovated double ground floor apartment of approx. 124 m2. On the ground floor is a spacious and bright living room with spacious open kitchen. On the lower ground floor are three good sized bedrooms, a luxury... More info
-
Features
All characteristics Type of residence Apartment, ground floor apartment, First floor Construction period 1879 Status Sold -
Location
Features
| Offer | |
|---|---|
| Reference number | 00093 |
| Asking price | €1,095,000 |
| Service costs | €244 |
| Heating | €307 |
| Upholstered | Not furnished |
| Furnishing | Unfurnished |
| Status | Sold |
| Acceptance | By consultation |
| Last updated | 21 November 2023 |
| Construction | |
|---|---|
| Type of residence | Apartment, ground floor apartment, First floor |
| Floor | 1st floor |
| Type of construction | Existing estate |
| Construction period | 1879 |
| Roof materials | Bitumen |
| Rooftype | Mansard |
| Certifications | Energy performance advice |
| Isolations | Floor, Insulated glazing, Roof |
| Surfaces and content | |
|---|---|
| Floor Surface | 124 m² |
| Content | 434 m³ |
| External surface area storage rooms | 2 m² |
| External surface area | 1 m² |
| Layout | |
|---|---|
| Number of floors | 2 |
| Number of rooms | 4 (of which 3 bedrooms) |
| Number of bathrooms | 1 (and 1 separate toilet) |
| Outdoors | |
|---|---|
| Location | Near public transport, Near school, On a quiet street, Residential area |
| Energy consumption | |
|---|---|
| Energy certificate | C |
| Boiler | |
|---|---|
| Type of boiler | HR Nefit Topline met geïntegreerde boiler |
| Heating source | Gas |
| Year of manufacture | 2015 |
| Combiboiler | Yes |
| Boiler ownership | Owned |
| Features | |
|---|---|
| Water heating | Central heating system |
| Heating | Central heating, Floor heating |
| Ventilation method | Mechanical ventilation |
| Kitchen facilities | Built-in equipment, Cooking island, Rinse island |
| Bathroom facilities | Bath, Underfloorheating, Walkin shower, Washbasin furniture |
| Has cable TV | Yes |
| Has a French balcony | Yes |
| Has a phone line | Yes |
| Has an internet connection | Yes |
| Has ventilation | Yes |
| Association of owners | |
|---|---|
| Registered at Chamber of Commerce | Yes |
| Annual meeting | Yes |
| Periodic contribution | Yes |
| Reserve fund | Yes |
| Long term maintenance plan | Yes |
| Maintenance forecast | Yes |
| Home insurance | Yes |
| Cadastral informations | |
|---|---|
| Amsterdam W 8517 | |
| Range | Condominium |
| Ownership | Full ownership |
Description
SPACIOUS AND STYLISH LIVING IN A MODERN DOUBLE DOWNSTAIRS APARTMENT ON PRIVATE GROUNDS WITH A FAVULOUS VIEW OF THE AMSTEL RIVER
It is great living in this bright and fully high-quality renovated double ground floor apartment of approx. 124 m2. On the ground floor is a spacious and bright living room with spacious open kitchen. On the lower ground floor are three good sized bedrooms, a luxury bathroom, a separate toilet and a laundry/storage room. The property underwent a total renovation in 2008, which included new foundations and installation of good insulation floors. High-quality materials were used in the tasteful finishing.
This is a freehold property in the popular Weesperzijdebuurt area, near the Amstel river and within walking distance of De Pijp and the historic city centre. Accessibility is very good, both by public transport and by car. There is ample parking in the street.
Layout
Ground floor
In the natural stone porch on the ground floor with an intercom, the impressive wooden front door, obtained around 1980 from the demolition of the former Amsterdam Town Hall on Amstel 1, immediately catches the eye. This door gives access to the private entrance behind which a staircase leads to the entrance level. A draught porch of steel and glass provides access to the spacious and bright living room (ceiling height 2.84 metres) where fantastic views of the Amstel can be enjoyed from the sofa. A floating cabinet designed by Chantal Lansink has been placed along the entire length of the wall. The cabinet playfully divides the large space into a sitting area at the front, a work area in the middle and a dining area at the back. The cabinet conceals several connections for electricity and wired internet (UTP).
At the rear of the room are French doors leading to a French balcony and the spacious, luxurious open kitchen. When the new kitchen was installed in 2018, a large island was installed with a grey granite worktop and ceiling-high cabinetry. The especially custom-made kitchen by Beda features Siemens built-in appliances such as an induction hob, an extractor unit with ceiling lights, dishwasher, large fridge, freezer, oven with microwave and steam function and a Miele high-pressure steam oven.
There is a beautiful oak parquet floor throughout the ground floor. The entire house has underfloor heating and connections for wired internet (UTP).
At the top of the stairs to the basement are the meter cupboard and a spacious wardrobe.
Lower ground floor
From the living room, a fixed staircase leads to the lower ground floor. This floor has a ceiling height of 2.60 metres and has beautiful, high panel doors. Adjacent to the spacious landing are 3 generous bedrooms. The front bedroom and bathroom were merged into one space in 2015 but are easy to use separate spaces again by installing a (glass) wall. The luxurious bathroom has a 2-person corner bath by Dutchwaters, a double washbasin with large vanity unit and mirror cabinet and a walk-in shower with 2 individual rain showers. The TV is positioned so that you can watch TV from both the bath and the bed. This room and the separate (floating) toilet with hand basin have a cast floor. The landing gives further access to a separate room with central heating combi boiler and a large storage room with washing machine and tumble dryer at eye level for extra convenience. The two rear bedrooms have access via French doors to the patio garden where the storage room with workbench is located. One bedroom is currently set up as a walk-in closet, this room is easily converted back to bedroom or study by removing one or both closet wall(s).
Owners' association
This is the Owners' Association Grensstraat 3 in Amsterdam. The association has 3 members and is financially healthy. There is a multi-year maintenance plan and the administration is done in-house. The contribution is € 244 per month.
Surroundings and accessibility
The Weesperzijdebuurt is a very popular residential area a stone's throw from the city centre and De Pijp. The Grensstraat is a quiet side street on the Weesperzijde near the Amstel River. It is a lovely place to stroll under the trees and along the waterside terraces. Just across the Amstel bridge is De Pijp with its lively Albert Cuyp market. All amenities are within walking or cycling distance, including well-known cafés and restaurants such as De Ysbreeker, Café Hesp, Loetje, restaurants Rijssel and Dauphine, various theatres such as Theatre Carré and Het Muziektheater, city parks such as the Sarphatipark and Oosterpark, various gyms such as the Vondel Gym and Swim Gym, (neighbourhood) shops and (primary) schools. An Albert Heijn XL supermarket is located around the corner.
Very easily accessible by both public transport and car. The connection to the city is more than excellent by tram and metro, among others. Wibautstraat metro station is within walking distance. Schiphol Airport can be reached by public transport within 40 minutes.
Special features
- Freehold property (no ground lease)
- Fabulous view of the Amstel river from the living room
- 2008: entire property rebuilt, new foundations, floating Anhydrite insulation floors
- Underfloor heating in entire house
- Double glazing
- Energy label C
- UTP cabling in living room and bedrooms
- 3 spacious bedrooms
- Ceiling height on first floor 2.84 metres, ground floor 2.60 metres
- New HR central heating boiler (2015)
- Renovations to design by Chantal Lansink:
2016 bespoke entrance porch, floating cabinet ground floor, new luxury bathroom and
toilet, walk-in wardrobe walls, 2018: new kitchen
- Schiphol Airport can be reached by public transport within 40 minutes
It is great living in this bright and fully high-quality renovated double ground floor apartment of approx. 124 m2. On the ground floor is a spacious and bright living room with spacious open kitchen. On the lower ground floor are three good sized bedrooms, a luxury bathroom, a separate toilet and a laundry/storage room. The property underwent a total renovation in 2008, which included new foundations and installation of good insulation floors. High-quality materials were used in the tasteful finishing.
This is a freehold property in the popular Weesperzijdebuurt area, near the Amstel river and within walking distance of De Pijp and the historic city centre. Accessibility is very good, both by public transport and by car. There is ample parking in the street.
Layout
Ground floor
In the natural stone porch on the ground floor with an intercom, the impressive wooden front door, obtained around 1980 from the demolition of the former Amsterdam Town Hall on Amstel 1, immediately catches the eye. This door gives access to the private entrance behind which a staircase leads to the entrance level. A draught porch of steel and glass provides access to the spacious and bright living room (ceiling height 2.84 metres) where fantastic views of the Amstel can be enjoyed from the sofa. A floating cabinet designed by Chantal Lansink has been placed along the entire length of the wall. The cabinet playfully divides the large space into a sitting area at the front, a work area in the middle and a dining area at the back. The cabinet conceals several connections for electricity and wired internet (UTP).
At the rear of the room are French doors leading to a French balcony and the spacious, luxurious open kitchen. When the new kitchen was installed in 2018, a large island was installed with a grey granite worktop and ceiling-high cabinetry. The especially custom-made kitchen by Beda features Siemens built-in appliances such as an induction hob, an extractor unit with ceiling lights, dishwasher, large fridge, freezer, oven with microwave and steam function and a Miele high-pressure steam oven.
There is a beautiful oak parquet floor throughout the ground floor. The entire house has underfloor heating and connections for wired internet (UTP).
At the top of the stairs to the basement are the meter cupboard and a spacious wardrobe.
Lower ground floor
From the living room, a fixed staircase leads to the lower ground floor. This floor has a ceiling height of 2.60 metres and has beautiful, high panel doors. Adjacent to the spacious landing are 3 generous bedrooms. The front bedroom and bathroom were merged into one space in 2015 but are easy to use separate spaces again by installing a (glass) wall. The luxurious bathroom has a 2-person corner bath by Dutchwaters, a double washbasin with large vanity unit and mirror cabinet and a walk-in shower with 2 individual rain showers. The TV is positioned so that you can watch TV from both the bath and the bed. This room and the separate (floating) toilet with hand basin have a cast floor. The landing gives further access to a separate room with central heating combi boiler and a large storage room with washing machine and tumble dryer at eye level for extra convenience. The two rear bedrooms have access via French doors to the patio garden where the storage room with workbench is located. One bedroom is currently set up as a walk-in closet, this room is easily converted back to bedroom or study by removing one or both closet wall(s).
Owners' association
This is the Owners' Association Grensstraat 3 in Amsterdam. The association has 3 members and is financially healthy. There is a multi-year maintenance plan and the administration is done in-house. The contribution is € 244 per month.
Surroundings and accessibility
The Weesperzijdebuurt is a very popular residential area a stone's throw from the city centre and De Pijp. The Grensstraat is a quiet side street on the Weesperzijde near the Amstel River. It is a lovely place to stroll under the trees and along the waterside terraces. Just across the Amstel bridge is De Pijp with its lively Albert Cuyp market. All amenities are within walking or cycling distance, including well-known cafés and restaurants such as De Ysbreeker, Café Hesp, Loetje, restaurants Rijssel and Dauphine, various theatres such as Theatre Carré and Het Muziektheater, city parks such as the Sarphatipark and Oosterpark, various gyms such as the Vondel Gym and Swim Gym, (neighbourhood) shops and (primary) schools. An Albert Heijn XL supermarket is located around the corner.
Very easily accessible by both public transport and car. The connection to the city is more than excellent by tram and metro, among others. Wibautstraat metro station is within walking distance. Schiphol Airport can be reached by public transport within 40 minutes.
Special features
- Freehold property (no ground lease)
- Fabulous view of the Amstel river from the living room
- 2008: entire property rebuilt, new foundations, floating Anhydrite insulation floors
- Underfloor heating in entire house
- Double glazing
- Energy label C
- UTP cabling in living room and bedrooms
- 3 spacious bedrooms
- Ceiling height on first floor 2.84 metres, ground floor 2.60 metres
- New HR central heating boiler (2015)
- Renovations to design by Chantal Lansink:
2016 bespoke entrance porch, floating cabinet ground floor, new luxury bathroom and
toilet, walk-in wardrobe walls, 2018: new kitchen
- Schiphol Airport can be reached by public transport within 40 minutes
Ground floor
SPACIOUS AND STYLISH LIVING IN A MODERN DOUBLE DOWNSTAIRS APARTMENT ON PRIVATE GROUNDS WITH A FAVULOUS VIEW OF THE AMSTEL RIVER
It is great living in this bright and fully high-quality renovated double ground floor apartment of approx. 124 m2. On the ground floor is a spacious and bright living room with spacious open kitchen. On the lower ground floor are three good sized bedrooms, a luxury bathroom, a separate toilet and a laundry/storage room. The property underwent a total renovation in 2008, which included new foundations and installation of good insulation floors. High-quality materials were used in the tasteful finishing.
This is a freehold property in the popular Weesperzijdebuurt area, near the Amstel river and within walking distance of De Pijp and the historic city centre. Accessibility is very good, both by public transport and by car. There is ample parking in the street.
Layout
Ground floor
In the natural stone porch on the ground floor with an intercom, the impressive wooden front door, obtained around 1980 from the demolition of the former Amsterdam Town Hall on Amstel 1, immediately catches the eye. This door gives access to the private entrance behind which a staircase leads to the entrance level. A draught porch of steel and glass provides access to the spacious and bright living room (ceiling height 2.84 metres) where fantastic views of the Amstel can be enjoyed from the sofa. A floating cabinet designed by Chantal Lansink has been placed along the entire length of the wall. The cabinet playfully divides the large space into a sitting area at the front, a work area in the middle and a dining area at the back. The cabinet conceals several connections for electricity and wired internet (UTP).
At the rear of the room are French doors leading to a French balcony and the spacious, luxurious open kitchen. When the new kitchen was installed in 2018, a large island was installed with a grey granite worktop and ceiling-high cabinetry. The especially custom-made kitchen by Beda features Siemens built-in appliances such as an induction hob, an extractor unit with ceiling lights, dishwasher, large fridge, freezer, oven with microwave and steam function and a Miele high-pressure steam oven.
There is a beautiful oak parquet floor throughout the ground floor. The entire house has underfloor heating and connections for wired internet (UTP).
At the top of the stairs to the basement are the meter cupboard and a spacious wardrobe.
Lower ground floor
From the living room, a fixed staircase leads to the lower ground floor. This floor has a ceiling height of 2.60 metres and has beautiful, high panel doors. Adjacent to the spacious landing are 3 generous bedrooms. The front bedroom and bathroom were merged into one space in 2015. The luxurious bathroom has a 2-person corner bath by Dutchwaters, a double washbasin with large vanity unit and mirror cabinet and a walk-in shower with 2 individual rain showers. The TV is positioned so that you can watch TV from both the bath and the bed. This room and the separate (floating) toilet with hand basin have a cast floor. The landing gives further access to a separate room with central heating combi boiler and a large storage room with washing machine and tumble dryer at eye level for extra convenience. The two rear bedrooms have access via French doors to the patio garden where the storage room with workbench is located. One bedroom is currently set up as a walk-in closet, this room is easily converted back to bedroom or study by removing one or both closet wall(s).
Owners' association
This is the Owners' Association Grensstraat 3 in Amsterdam. The association has 3 members and is financially healthy. There is a multi-year maintenance plan and the administration is done in-house. The contribution is € 244 per month.
Surroundings and accessibility
The Weesperzijdebuurt is a very popular residential area a stone's throw from the city centre and De Pijp. The Grensstraat is a quiet side street on the Weesperzijde near the Amstel River. It is a lovely place to stroll under the trees and along the waterside terraces. Just across the Amstel bridge is De Pijp with its lively Albert Cuyp market. All amenities are within walking or cycling distance, including well-known cafés and restaurants such as De Ysbreeker, Café Hesp, Loetje, restaurants Rijssel and Dauphine, various theatres such as Theatre Carré and Het Muziektheater, city parks such as the Sarphatipark and Oosterpark, various gyms such as the Vondel Gym and Swim Gym, (neighbourhood) shops and (primary) schools. An Albert Heijn XL supermarket is located around the corner.
Very easily accessible by both public transport and car. The connection to the city is more than excellent by tram and metro, among others. Wibautstraat metro station is within walking distance. Schiphol Airport can be reached by public transport within 30 minutes.
Special features
- Freehold property (no ground lease)
- Fabulous view of the Amstel river from the living room
- 2008: entire property rebuilt, new foundations, floating Anhydrite insulation floors
- Underfloor heating in entire house
- Double glazing
- Energy label C
- UTP cabling in living room and bedrooms
- 3 spacious bedrooms
- Ceiling height on first floor 2.84 metres, ground floor 2.60 metres
- New HR central heating boiler (2015)
- Renovations to design by Chantal Lansink:
2016 bespoke entrance porch, floating cabinet ground floor, new luxury bathroom and
toilet, walk-in wardrobe walls, 2018: new kitchen
- Good accessibility by car and public transport, metrostation Wibautstraat on the corner
- Schiphol Airport accessible by public transport within 30 minutes
It is great living in this bright and fully high-quality renovated double ground floor apartment of approx. 124 m2. On the ground floor is a spacious and bright living room with spacious open kitchen. On the lower ground floor are three good sized bedrooms, a luxury bathroom, a separate toilet and a laundry/storage room. The property underwent a total renovation in 2008, which included new foundations and installation of good insulation floors. High-quality materials were used in the tasteful finishing.
This is a freehold property in the popular Weesperzijdebuurt area, near the Amstel river and within walking distance of De Pijp and the historic city centre. Accessibility is very good, both by public transport and by car. There is ample parking in the street.
Layout
Ground floor
In the natural stone porch on the ground floor with an intercom, the impressive wooden front door, obtained around 1980 from the demolition of the former Amsterdam Town Hall on Amstel 1, immediately catches the eye. This door gives access to the private entrance behind which a staircase leads to the entrance level. A draught porch of steel and glass provides access to the spacious and bright living room (ceiling height 2.84 metres) where fantastic views of the Amstel can be enjoyed from the sofa. A floating cabinet designed by Chantal Lansink has been placed along the entire length of the wall. The cabinet playfully divides the large space into a sitting area at the front, a work area in the middle and a dining area at the back. The cabinet conceals several connections for electricity and wired internet (UTP).
At the rear of the room are French doors leading to a French balcony and the spacious, luxurious open kitchen. When the new kitchen was installed in 2018, a large island was installed with a grey granite worktop and ceiling-high cabinetry. The especially custom-made kitchen by Beda features Siemens built-in appliances such as an induction hob, an extractor unit with ceiling lights, dishwasher, large fridge, freezer, oven with microwave and steam function and a Miele high-pressure steam oven.
There is a beautiful oak parquet floor throughout the ground floor. The entire house has underfloor heating and connections for wired internet (UTP).
At the top of the stairs to the basement are the meter cupboard and a spacious wardrobe.
Lower ground floor
From the living room, a fixed staircase leads to the lower ground floor. This floor has a ceiling height of 2.60 metres and has beautiful, high panel doors. Adjacent to the spacious landing are 3 generous bedrooms. The front bedroom and bathroom were merged into one space in 2015. The luxurious bathroom has a 2-person corner bath by Dutchwaters, a double washbasin with large vanity unit and mirror cabinet and a walk-in shower with 2 individual rain showers. The TV is positioned so that you can watch TV from both the bath and the bed. This room and the separate (floating) toilet with hand basin have a cast floor. The landing gives further access to a separate room with central heating combi boiler and a large storage room with washing machine and tumble dryer at eye level for extra convenience. The two rear bedrooms have access via French doors to the patio garden where the storage room with workbench is located. One bedroom is currently set up as a walk-in closet, this room is easily converted back to bedroom or study by removing one or both closet wall(s).
Owners' association
This is the Owners' Association Grensstraat 3 in Amsterdam. The association has 3 members and is financially healthy. There is a multi-year maintenance plan and the administration is done in-house. The contribution is € 244 per month.
Surroundings and accessibility
The Weesperzijdebuurt is a very popular residential area a stone's throw from the city centre and De Pijp. The Grensstraat is a quiet side street on the Weesperzijde near the Amstel River. It is a lovely place to stroll under the trees and along the waterside terraces. Just across the Amstel bridge is De Pijp with its lively Albert Cuyp market. All amenities are within walking or cycling distance, including well-known cafés and restaurants such as De Ysbreeker, Café Hesp, Loetje, restaurants Rijssel and Dauphine, various theatres such as Theatre Carré and Het Muziektheater, city parks such as the Sarphatipark and Oosterpark, various gyms such as the Vondel Gym and Swim Gym, (neighbourhood) shops and (primary) schools. An Albert Heijn XL supermarket is located around the corner.
Very easily accessible by both public transport and car. The connection to the city is more than excellent by tram and metro, among others. Wibautstraat metro station is within walking distance. Schiphol Airport can be reached by public transport within 30 minutes.
Special features
- Freehold property (no ground lease)
- Fabulous view of the Amstel river from the living room
- 2008: entire property rebuilt, new foundations, floating Anhydrite insulation floors
- Underfloor heating in entire house
- Double glazing
- Energy label C
- UTP cabling in living room and bedrooms
- 3 spacious bedrooms
- Ceiling height on first floor 2.84 metres, ground floor 2.60 metres
- New HR central heating boiler (2015)
- Renovations to design by Chantal Lansink:
2016 bespoke entrance porch, floating cabinet ground floor, new luxury bathroom and
toilet, walk-in wardrobe walls, 2018: new kitchen
- Good accessibility by car and public transport, metrostation Wibautstraat on the corner
- Schiphol Airport accessible by public transport within 30 minutes























