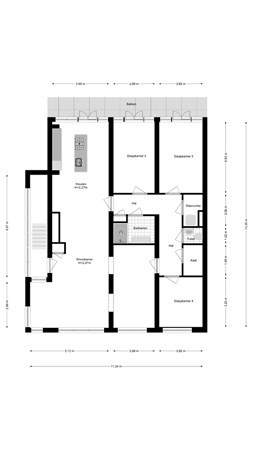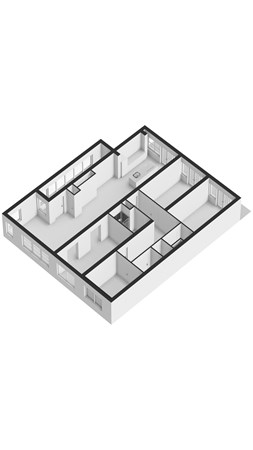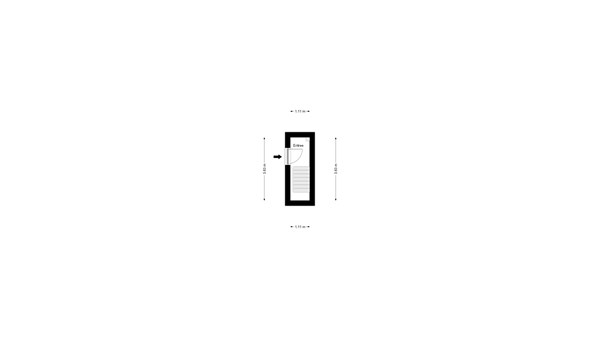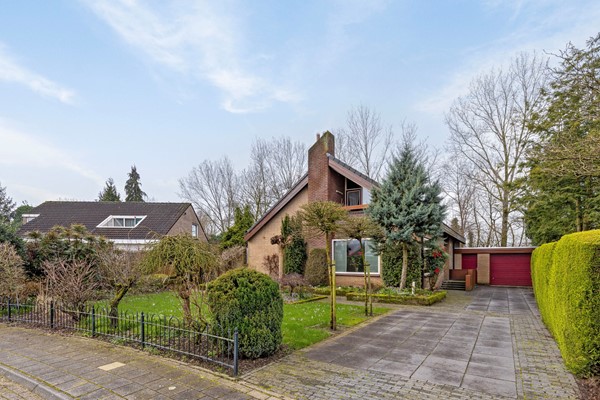
Outstanding Agents. Outstanding Results.
DIVA staat voor ‘Ster’: wij willen dan ook uitblinken in optimale service en kwaliteit
General
Beautifully maintained and exceptionally spacious 4/5 room upstairs apartment, located on the first floor of the complex at Grubbehoeve, which was renovated in 2007 to 2009. The complex is surrounded by many green areas, grass meadows, water and walking and cycling paths. Because of the private entrance from the ground floor, you have a completely independent home within the complex, without ha... More info
-
Features
All characteristics Type of residence Apartment, upstairs apartment, apartment Construction period 2009 Status Sold subject to conditions -
Location
Features
| Offer | |
|---|---|
| Reference number | 05398 |
| Asking price | €399,000 |
| Service costs | €286.71 |
| Heating | €100 |
| Furnishing | Optional |
| Status | Sold subject to conditions |
| Acceptance | By consultation |
| Last updated | 17 July 2024 |
| Construction | |
|---|---|
| Type of residence | Apartment, upstairs apartment, apartment |
| Floor | 1st floor |
| Type of construction | Existing estate |
| Construction period | 2009 |
| Roof materials | Bitumen |
| Rooftype | Flat |
| Certifications | Energy performance advice |
| Isolations | Cavity wall, Floor, Full, HR glazing, Insulated glazing, Wall |
| Surfaces and content | |
|---|---|
| Floor Surface | 140.4 m² |
| Content | 430 m³ |
| External surface area | 13.5 m² |
| Balcony | 13.5 m² |
| Layout | |
|---|---|
| Number of floors | 2 |
| Number of rooms | 5 (of which 4 bedrooms) |
| Number of bathrooms | 1 (and 1 separate toilet) |
| Outdoors | |
|---|---|
| Location | At waterside, Near highway, Near park, Near public transport, Near school, On a quiet street, Residential area, Unobstructed view |
| Energy consumption | |
|---|---|
| Energy certificate | A |
| Features | |
|---|---|
| Water heating | District heating |
| Heating | District heating |
| Ventilation method | Mechanical ventilation |
| Bathroom facilities | Walkin shower, Washbasin furniture |
| Has a balcony | Yes |
| Has cable TV | Yes |
| Has fibre optical cable | Yes |
| Has a phone line | Yes |
| Has a storage room | Yes |
| Has ventilation | Yes |
| Association of owners | |
|---|---|
| Registered at Chamber of Commerce | Yes |
| Annual meeting | Yes |
| Periodic contribution | Yes |
| Reserve fund | Yes |
| Long term maintenance plan | Yes |
| Home insurance | Yes |
| Cadastral informations | |
|---|---|
| Cadastral designation | Weesperkarspel L 8567 |
| Range | Condominium |
| Ownership | Ground lease |
| Charges | Progressing, |
Description
Beautifully maintained and exceptionally spacious 4/5 room upstairs apartment, located on the first floor of the complex at Grubbehoeve, which was renovated in 2007 to 2009. The complex is surrounded by many green areas, grass meadows, water and walking and cycling paths. Because of the private entrance from the ground floor, you have a completely independent home within the complex, without having to use the central hall of the complex. You do have the option to store a bicycle in the shared bicycle shed.
The house actually describes itself in one word... SPACE!
There is plenty of space and combined with the private entrance and many windows on three sides, it is a unique apartment within the complex. The house has a very extensive, sleek kitchen with a large cooking/work island, plenty of cupboard space and various equipment, including a dishwasher and Quooker. The entire house has a very practical, completely barrier-free dark-colored epoxy living gravel floor and a brand new bathroom.
The living room has a playful T-shape, with a spacious kitchen/diner. Eating is possible at the cozy island, but there is also enough space for an extensive dining area in the room. There are currently three separate bedrooms in the house. It would easily be possible to create an extra bedroom in the side part of the living room. There would still be a very spacious living room left. See the additional map for this.
An L-shaped hall is located centrally in the house. From here you can reach the bedrooms and the recently renovated bathroom with walk-in shower and bathroom furniture. There is also a separate toilet and two storage spaces. One of the storage rooms has a space for the washing machine and dryer.
The apartment has a very spacious balcony at the rear spanning the full width of the house. The balcony can be reached through French doors from the kitchen-diner, but also via French doors in both bedrooms that are also located on the balcony. From this balcony you have a beautiful view of the park-like green environment (The park itself is a protected cityscape) in which the complex is located.
The location of the complex is particularly central. Via the park you walk along the complex towards the Ganzehoef metro station and the shops at Bijlmerdreef. Grubbbehoeve is easily accessible by car. You can quickly reach the A9 or A1. Parking is available in the parking lot in front of the complex, but also for free on the roof of the Gouden Leeuw parking garage on Bijlmerdreef. A primary school is located within 1KM and there are numerous facilities in the immediate vicinity. A BasicFit gym is located across the street.
The house actually describes itself in one word... SPACE!
There is plenty of space and combined with the private entrance and many windows on three sides, it is a unique apartment within the complex. The house has a very extensive, sleek kitchen with a large cooking/work island, plenty of cupboard space and various equipment, including a dishwasher and Quooker. The entire house has a very practical, completely barrier-free dark-colored epoxy living gravel floor and a brand new bathroom.
The living room has a playful T-shape, with a spacious kitchen/diner. Eating is possible at the cozy island, but there is also enough space for an extensive dining area in the room. There are currently three separate bedrooms in the house. It would easily be possible to create an extra bedroom in the side part of the living room. There would still be a very spacious living room left. See the additional map for this.
An L-shaped hall is located centrally in the house. From here you can reach the bedrooms and the recently renovated bathroom with walk-in shower and bathroom furniture. There is also a separate toilet and two storage spaces. One of the storage rooms has a space for the washing machine and dryer.
The apartment has a very spacious balcony at the rear spanning the full width of the house. The balcony can be reached through French doors from the kitchen-diner, but also via French doors in both bedrooms that are also located on the balcony. From this balcony you have a beautiful view of the park-like green environment (The park itself is a protected cityscape) in which the complex is located.
The location of the complex is particularly central. Via the park you walk along the complex towards the Ganzehoef metro station and the shops at Bijlmerdreef. Grubbbehoeve is easily accessible by car. You can quickly reach the A9 or A1. Parking is available in the parking lot in front of the complex, but also for free on the roof of the Gouden Leeuw parking garage on Bijlmerdreef. A primary school is located within 1KM and there are numerous facilities in the immediate vicinity. A BasicFit gym is located across the street.
Details
+ Originally built in 1970. Entire complex completely renovated in 2007-2009
+ Fully insulated
+ Well-functioning and professionally managed homeowners' association.
+ Service costs €286.71
+ Monthly contribution for heating costs €236.26 (actual usage is by far lower. Estimation about €100,- per month. Property is very wel insulated and is equipped with HR++ glass. Energy certificate A. Through the year settlement of 2022 €1.970,54 was paid back to the owner regarding heating costs and warm water Settlement of 2023 not yet available.)
+ Fully prepared for the future. Heating and hot water via common building heating
+ Excellent insulation
+ Spacious balcony, located on the south
+ Continuous leasehold. Canon bought off until April 1, 2054.
+ Energy label A
+ Completely new bathroom
+ Completely new heat exchanger for heating and hot water
+ Non-self-occupancy clause
+ Permanent notary applicable: Notary Jan Derkman, Abcoude
You have to experience this house from the inside to get a good idea of it. We would like to invite you to one of the viewing days. Request a viewing via the button on Funda. We will then contact you to schedule an appointment.
+ Fully insulated
+ Well-functioning and professionally managed homeowners' association.
+ Service costs €286.71
+ Monthly contribution for heating costs €236.26 (actual usage is by far lower. Estimation about €100,- per month. Property is very wel insulated and is equipped with HR++ glass. Energy certificate A. Through the year settlement of 2022 €1.970,54 was paid back to the owner regarding heating costs and warm water Settlement of 2023 not yet available.)
+ Fully prepared for the future. Heating and hot water via common building heating
+ Excellent insulation
+ Spacious balcony, located on the south
+ Continuous leasehold. Canon bought off until April 1, 2054.
+ Energy label A
+ Completely new bathroom
+ Completely new heat exchanger for heating and hot water
+ Non-self-occupancy clause
+ Permanent notary applicable: Notary Jan Derkman, Abcoude
You have to experience this house from the inside to get a good idea of it. We would like to invite you to one of the viewing days. Request a viewing via the button on Funda. We will then contact you to schedule an appointment.
.jpg)
.jpg)
.jpg)
.jpg)
.jpg)
.jpg)
.jpg)
.jpg)
.jpg)
.jpg)
.jpg)
.jpg)
.jpg)
.jpg)
.jpg)
.jpg)
.jpg)
.jpg)
.jpg)
.jpg)
.jpg)
.jpg)
.jpg)
.jpg)
.jpg)
.jpg)
.jpg)
.jpg)
.jpg)
.jpg)
.jpg)
.jpg)
.jpg)
.jpg)
.jpg)
.jpg)
.jpg)
.jpg)
.jpg)
.jpg)
.jpg)
.jpg)
.jpg)
.jpg)
.jpg)
.jpg)
.jpg)
.jpg)
.jpg)
.jpg)
.jpg)
.jpg)
.jpg)
.jpg)
.jpg)
.jpg)
.jpg)
.jpg)
.jpg)
.jpg)
.jpg)
.jpg)
.jpg)
.jpg)
.jpg)
.jpg)
.jpg)
.jpg)
.jpg)
.jpg)
.jpg)
.jpg)
.jpg)
.jpg)
.jpg)
.jpg)
.jpg)
.jpg)




