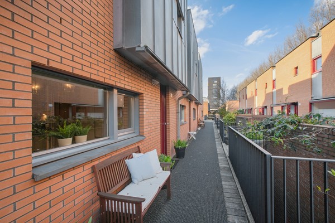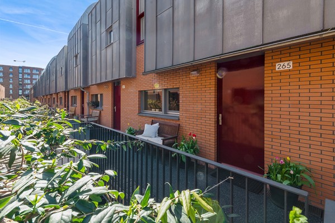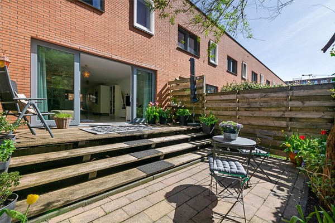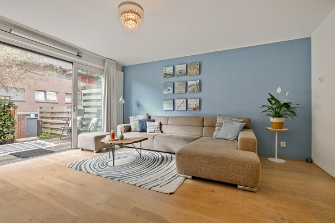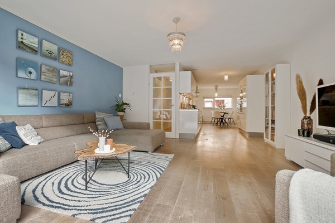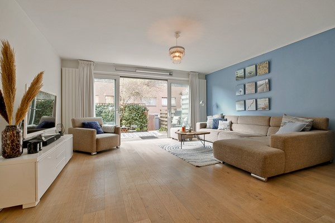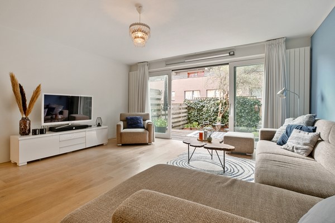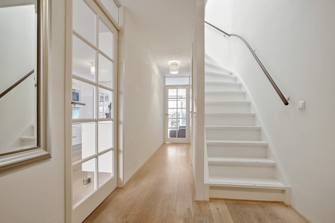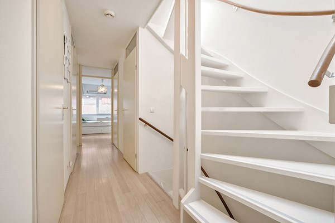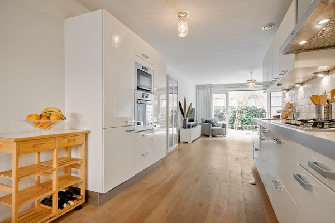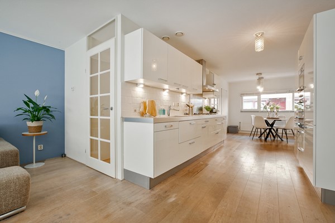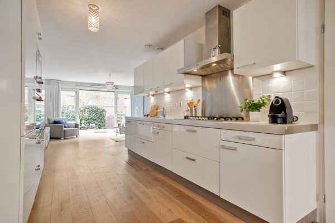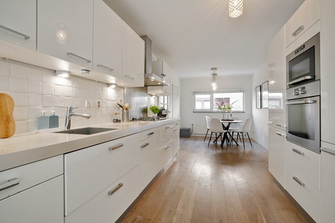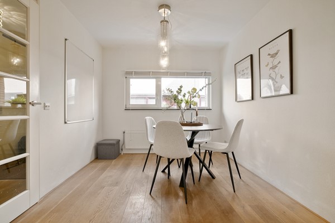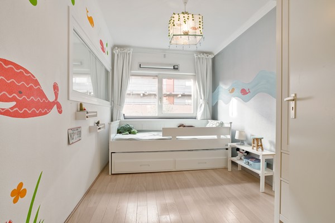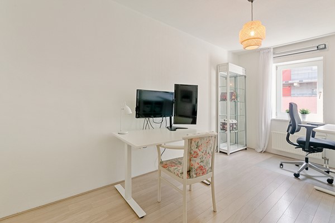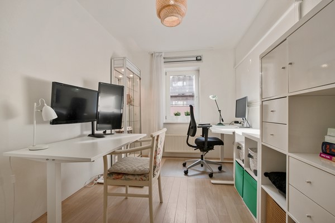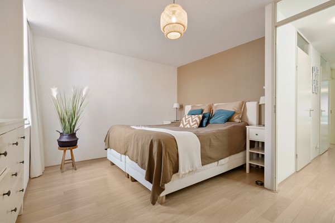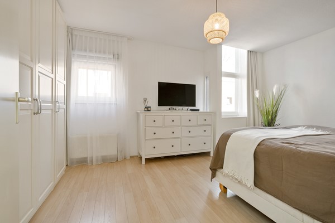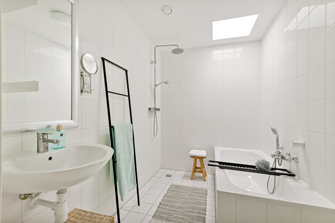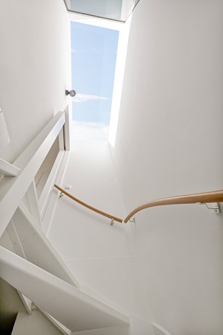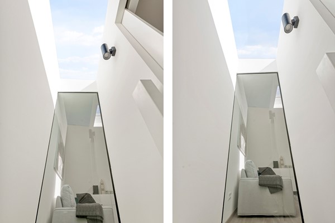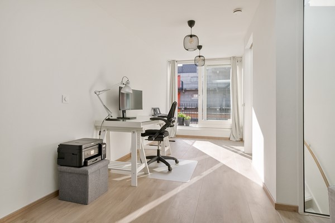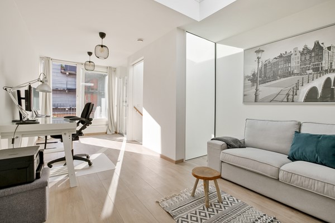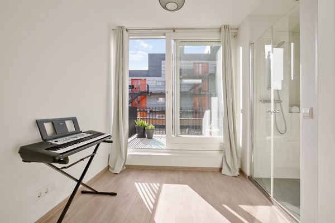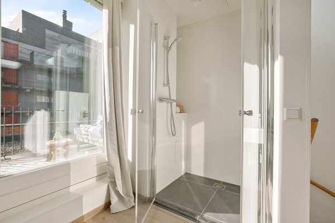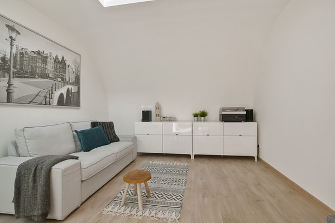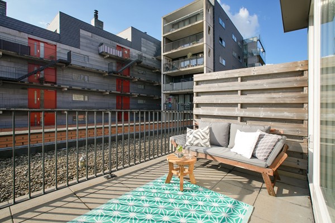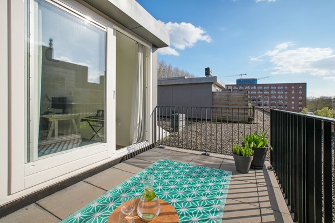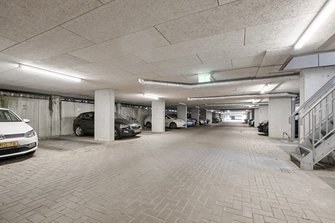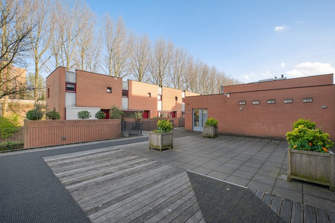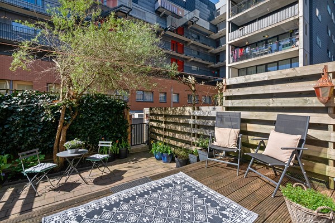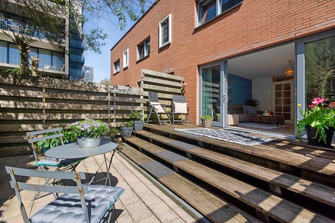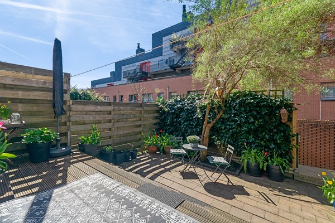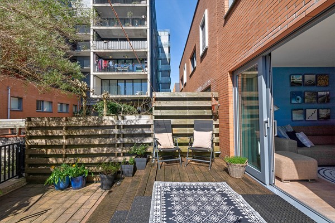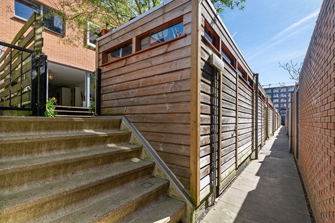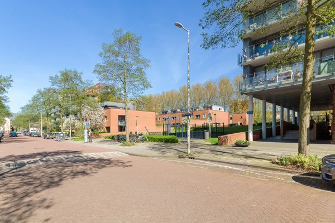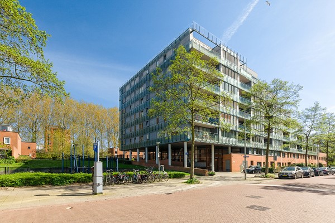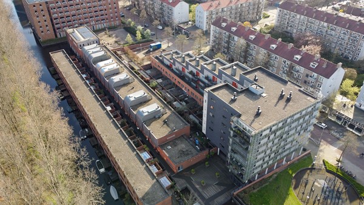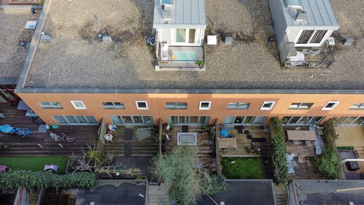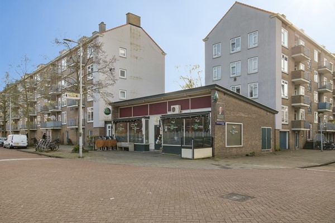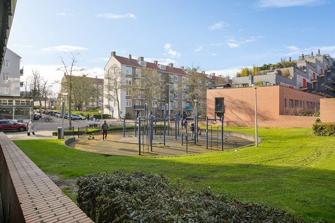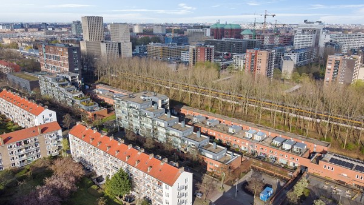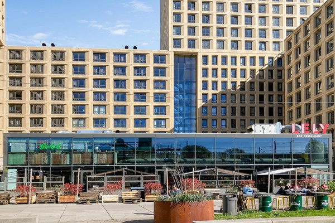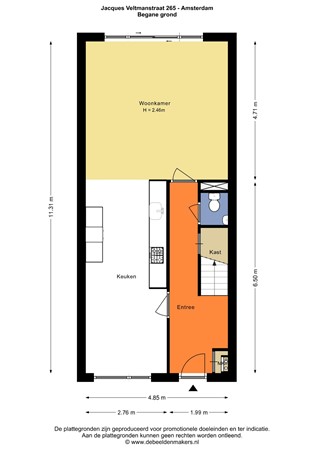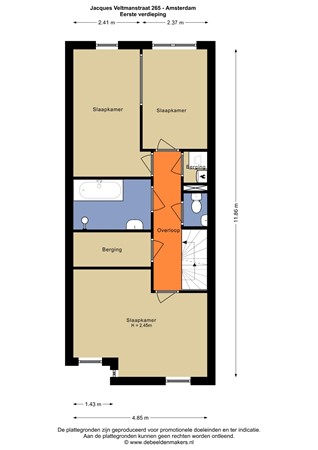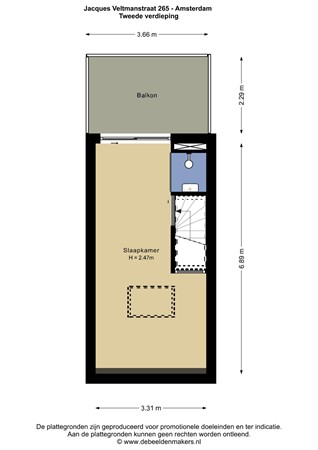
Outstanding Agents. Outstanding Results.
DIVA staat voor ‘Ster’: wij willen dan ook uitblinken in optimale service en kwaliteit
General
Amsterdam Slotervaart Zuid
English Translation below#
Prachtige kans om nu op een leuke rustige locatie aan de Jacques Veltmanstraat te komen wonen. U zult verrast zijn!
Deze zonnige familiewoning met 4 slaapkamers is zeer goed onderhouden en heeft in 2017 een extra verdieping gekregen met dakterras. Het dakterras en de fijne tuin met achterom liggen in het zonnige Westen. Er is een eig... More info
English Translation below#
Prachtige kans om nu op een leuke rustige locatie aan de Jacques Veltmanstraat te komen wonen. U zult verrast zijn!
Deze zonnige familiewoning met 4 slaapkamers is zeer goed onderhouden en heeft in 2017 een extra verdieping gekregen met dakterras. Het dakterras en de fijne tuin met achterom liggen in het zonnige Westen. Er is een eig... More info
-
Features
All characteristics Type of residence House, single-family house, semi-detached house, courtyard house Construction period 2003 Status New for sale -
Location
Features
| Offer | |
|---|---|
| Reference number | 05211 |
| Asking price | €825,000 |
| Service costs | €171.22 |
| Electricity | €137 |
| Water | €21.99 |
| Status | New for sale |
| Acceptance | By consultation |
| Last updated | 02 May 2024 |
| Construction | |
|---|---|
| Type of residence | House, single-family house, semi-detached house, courtyard house |
| Type of construction | Existing estate |
| Construction period | 2003 |
| Rooftype | Composite |
| Certifications | Energy performance advice |
| Isolations | Floor, Insulated glazing, Roof |
| Surfaces and content | |
|---|---|
| Floor Surface | 133 m² |
| Content | 436 m³ |
| External surface area storage rooms | 8.4 m² |
| External surface area | 8.4 m² |
| Layout | |
|---|---|
| Number of floors | 3 |
| Number of rooms | 5 (of which 4 bedrooms) |
| Number of bathrooms | 2 (and 2 separate toilets) |
| Garden | |
|---|---|
| Type | Back yard |
| Orientation | West |
| Has a backyard entrance | Yes |
| Energy consumption | |
|---|---|
| Energy certificate | A |
| Boiler | |
|---|---|
| Type of boiler | HRE 36/30 CW5 |
| Heating source | Gas |
| Year of manufacture | 2021 |
| Combiboiler | Yes |
| Boiler ownership | Owned |
| Features | |
|---|---|
| Number of parking spaces | 1 |
| Number of covered parking spaces | 1 |
| Water heating | Central heating system |
| Heating | Central heating, Partial Floor heating |
| Ventilation method | Mechanical ventilation |
| Kitchen facilities | Built-in equipment |
| Bathroom facilities Bathroom 1 | Bath, Shower, Sink |
| Bathroom facilities Bathroom 2 | Shower, Sink |
| Parking | Underground garage |
| Has fibre optical cable | Yes |
| Garden available | Yes |
| Has an internet connection | Yes |
| Has a storage room | Yes |
| Has ventilation | Yes |
| Cadastral informations | |
|---|---|
| Amsterdam D 212 | |
| Range | Condominium |
| Ownership | Property encumbered with ground lease |
| Charges | Perpetually bought off |
| Amsterdam 79 | |
| Range | Condominium |
| Ownership | Ground lease |
| Charges | Perpetually bought off |
Description
Amsterdam Slotervaart Zuid
English Translation below#
Prachtige kans om nu op een leuke rustige locatie aan de Jacques Veltmanstraat te komen wonen. U zult verrast zijn!
Deze zonnige familiewoning met 4 slaapkamers is zeer goed onderhouden en heeft in 2017 een extra verdieping gekregen met dakterras. Het dakterras en de fijne tuin met achterom liggen in het zonnige Westen. Er is een eigen parkeerplaats in de afgesloten parkeergarage die onder het complex is gelegen.
Deze fijne eengezinswoning bevindt zich in een afgesloten complex dat niet toegankelijk is voor auto's, en de voordeur bevindt zich aan een autovrij binnenstraat waar de kinderen heerlijk vrij kunnen spelen! Zowel aan de voor- als de achterkant van de woning geen verkeer.
Het moderne complex uit 2003 ligt in een groene en ruim opgezette buurt op een gewilde locatie, in Slotervaart-Zuid. Het NS-station Lelylaan en het metrostation aan de Heemstedestraat zijn beide op slechts 3 minuten lopen, evenals diverse tramhaltes (lijn 1,2 en 17). Met de tram bent u snel op onder meer het Leidseplein en Amsterdam Centraal Station. De metro brengt u in 7 minuten op de Zuidas en met de trein rijdt u in 8 minuten naar Schiphol. Op loopafstand van de woning vindt u diverse winkels en supermarkten, restaurantjes, kinderopvang en scholen, en vanuit huis fietst u zo naar onder meer het Vondelpark, het Rembrandtpark, de Sloterplas en natuurgebied de Oeverlanden. Met de auto zijn zowel de ring A10 als de A4 snel bereikbaar.
Persoonlijke noot:
In de afgelopen jaren hebben wij met veel plezier in dit heerlijke huis gewoond, dat onderdeel is van een uniek complex. Zo is er de autovrije binnenstraat waar je je buren tegenkomt en waar de kinderen veilig kunnen buitenspelen. De ruime open keuken is een fijne plek waar we met familie en vrienden gezellige avondjes doorbrachten. In de tuin en op het dakterras kun je je terug te trekken na de hectiek van de dag. Op de tweede etage met extra veel daglicht kun je ongestoord thuiswerken, een boek lezen of je even opladen. We hopen dat ons heerlijke huis bewoond zal gaan worden door mensen die hetzelfde zullen ervaren.
Begane grond:
Entree met meterkast en garderobe, toilet met fontein, handige trapkast met voldoende bergingsruimte, trap naar 1e verdieping.
In de gang staan twee deuren die toegang geven tot moderne open woonkeuken en woonkamer. De open keuken is voorzien van alle moderne inbouwapparatuur waaronder een koelkast, vriezer, een heteluchtoven en een magnetron, vaatwasmachine, afzuigkap en 6-pits gaskookplaat. Het eetgedeelte is ruim genoeg voor het plaatsen van een grote eettafel. De ruime lichte tuin gerichte woonkamer heeft een glazen pui met schuifdeuren naar de tuin (Westen).
Eerste verdieping:
Ruime overloop, 3 royale slaapkamers, grote inloopkast met de mechanische ventilatie unit uit 2024, bergkast voor de wasmachine, droger en CV-Installatie uit 2021, een separaat toilet met fontein. De badkamer is voorzien van een ligbad, douche en wastafel.
Een elektrische dakkoepel biedt veel licht. De verdieping is voorzien van een prachtige laminaat vloer.
Tweede verdieping:
Een prachtige ruime 4e kamer of werkruimte met schuifpui welke toegang geeft tot het dakterras van circa 8m2 in het zonnige Westen. Wat de ruimte speciaal maakt zijn het ronde dak, de grote lichtstraat boven de trap, de glazen wand naast de trap en het dakraam (met elektrisch bedienbare zonwering), zodat er nog meer extra lichtinval naar binnen komt. Deze ruimte is voorzien van vloer verwarming en een tweede douche met wastafel.
Tuin:
De woning heeft een onderhoudsvriendelijke en zonnige achtertuin van circa 28m2.
Direct aansluitend aan de woonkamer ligt een woningbrede houten vlonder, met een trap naar een lager gelegen betegeld gedeelte. Achter in de tuin is de houten (fietsen) berging voorzien van elektra en via een steeg toegang tot de straat.
Parkeren:
De woning beschikt over een eigen parkeerplaats in de ondergelegen afgesloten parkeergarage.
Vereniging van eigenaars (VvE):
Er is sprake van een actieve en financieel gezonde VvE en de leden laten zich ondersteunen door een professionele beheerder. De maandelijkse servicekosten voor de woning en de parkeerplaats bedragen € 171,22. Dit is inclusief o.a. de opstalverzekering en de reservering voor het onderhoud.
BIJZONDERHEDEN
- Totale woonoppervlakte circa 133m2
- Tuin van circa 28m2 en dakterras van circa 8m2 (beiden gelegen op het Westen)
- Modern, ruim familiehuis met vier slaap/werkkamers, gelegen in een autovrij complex
- Bouwjaar 2003
- Energielabel A
- Eeuwigdurende erfpacht afgekocht!
- Vloerverwarming op de tweede verdieping
- Houten vloer op de begane grond
- Laminaat vloer op de eerste en tweede verdieping
- Moderne luxe open Brugmans keuken met Pelgrim 6-pits gasfornuis, Whirlpool hete lucht oven, Whirlpool magnetron, Bosch vaatwasser,
Siemens koelkast met vriezer en Whirlpool afzuigkap.
- Volledig geïsoleerde beglazing
- 2e badkamer met douche en wastafel op de 2e verdieping
- Opbouw geplaatst in 2017 en hoogwaardig afgewerkt
- Elektrische dakkoepel in de badkamer op eerste etage
- Elektrische grote dakkoepel met elektrische zonwering op de 2e verdieping
- Extra lichtinval in het trapgat door de grote lichtstraat
Tuin (Westen), houten schutting
- Dakterras (Westen) voorzien van elektra, buitenverlichting en buitenkraan
- Schuur (electra aanwezig)
- Eigen parkeerplaats in afgesloten parkeergarage
Deze informatie is met de nodige zorgvuldigheid samengesteld. Onzerzijds wordt echter geen enkele aansprakelijkheid aanvaard voor enige onvolledigheid, onjuistheid of anderszins, dan wel de gevolgen daarvan. Alle opgegeven maten en oppervlakten zijn indicatief en van toepassing zijn de VBO voorwaarden.
English translation#
Amsterdam Slotervaart South
Wonderful opportunity to live in a nice, quiet location on Jacques Veltmanstraat. You will be surprised!
This sunny family home with 4 bedrooms is very well maintained and was given an extra floor with a roof terrace in 2017. The roof terrace and the lovely garden with back entrance are located in the sunny West. There is a private parking space in the closed parking garage underneath the complex.
This lovely single-family home is located in a closed complex that is not accessible to cars, and the front door is located on a car-free inner street where the children can play freely! No traffic at either the front or the back of the house.
The modern complex from 2003 is located in a green and spacious neighborhood in a popular location in Slotervaart-Zuid. The Lelylaan railway station and the metro station on Heemstedestraat are both just a 3-minute walk away, as are various tram stops (lines 1,2 and 17). By tram you can quickly reach Leidseplein and Amsterdam Central Station. The metro takes you to the Zuidas in 7 minutes and the train takes you to Schiphol in 8 minutes. Within walking distance of the house you will find various shops and supermarkets, restaurants, childcare and schools, and from home you can cycle to the Vondelpark, the Rembrandtpark, the Sloterplas and the Oeverlanden nature reserve. Both the A10 and A4 ring roads are quickly accessible by car.
Personal note:
In recent years we have enjoyed living in this lovely house, which is part of a unique complex. There is a car-free inner street where you can meet your neighbors and where the children can play outside safely. The spacious open kitchen is a nice place where we spent pleasant evenings with family and friends. In the garden and on the roof terrace you can retreat after the hectic day. On the second floor with extra daylight, you can work from home undisturbed, read a book or recharge. We hope that our lovely house will be lived in by people who will experience the same.
Ground floor:
Entrance with meter cupboard and wardrobe, toilet with fountain, handy stair cupboard with sufficient storage space, stairs to 1st floor.
In the hallway there are two doors that give access to the modern open kitchen and living room. The open kitchen is equipped with all modern appliances including a refrigerator, freezer, convection oven and microwave, dishwasher, extractor hood and 6-burner gas hob. The dining area is spacious enough to accommodate a large dining table. The spacious, bright, garden-oriented living room has a glass front with sliding doors to the garden (West).
First floor:
Spacious landing, 3 spacious bedrooms, large walk-in closet with the mechanical ventilation unit from 2024, storage cupboard for the washing machine, dryer and central heating installation from 2021, a separate toilet with fountain. The bathroom has a bath, shower and sink.
An electric skylight provides plenty of light. The floor has a beautiful laminate floor.
Second floor:
A beautiful spacious 4th room or workspace with sliding doors which provide access to the roof terrace of approximately 8m2 in the sunny West. What makes the space special is the round roof, the large skylight above the stairs, the glass wall next to the stairs and the skylight (with electrically operated sun blinds), so that even more extra light comes in. This room has underfloor heating and a second shower with sink.
Garden:
The house has a maintenance-friendly and sunny backyard of approximately 28m2.
Directly adjacent to the living room is a house-wide wooden deck, with stairs to a lower tiled area. At the back of the garden, the wooden (bicycle) shed has electricity and access to the street via an alley.
Parking:
The house has its own parking space in the closed parking garage underneath.
Owners Association (VvE):
There is an active and financially healthy homeowners' association and the members are supported by a professional manager. The monthly service costs for the house and parking space are € 171.22. This includes, among other things, building insurance and reservations for maintenance.
PARTICULARITIES
- Total living area approximately 133m2
- Garden of approximately 28m2 and roof terrace of approximately 8m2 (both located on the West)
- Modern, spacious family home with four bedrooms/offices, located in a car-free complex
- Year of construction 2003
- Energy label A
- Perpetual leasehold bought off!
- Underfloor heating on the second floor
- Wooden floor on the ground floor
- Laminate floor on the first and second floor
- Modern luxury open Brugmans kitchen with Pelgrim 6-burner gas stove, Whirlpool hot air oven, Whirlpool microwave, Bosch dishwasher,
Siemens refrigerator with freezer and Whirlpool extractor hood.
- Fully insulated glazing
- 2nd bathroom with shower and sink on the 2nd floor
- Superstructure installed in 2017 and finished to a high standard
- Electric skylight in the bathroom on the first floor
- Electric large skylight with electric sun blinds on the 2nd floor
- Extra light in the stairwell due to the large skylight
-Garden (West), wooden fence
- Roof terrace (West) with electricity, outdoor lighting and outside tap
- Barn (electricity available)
- Own parking space in closed parking garage
This information has been compiled with due care. However, no liability is accepted on our part for any incompleteness, inaccuracy or otherwise, or the consequences thereof. All specified sizes and surfaces are indicative and the VBO conditions apply.
English Translation below#
Prachtige kans om nu op een leuke rustige locatie aan de Jacques Veltmanstraat te komen wonen. U zult verrast zijn!
Deze zonnige familiewoning met 4 slaapkamers is zeer goed onderhouden en heeft in 2017 een extra verdieping gekregen met dakterras. Het dakterras en de fijne tuin met achterom liggen in het zonnige Westen. Er is een eigen parkeerplaats in de afgesloten parkeergarage die onder het complex is gelegen.
Deze fijne eengezinswoning bevindt zich in een afgesloten complex dat niet toegankelijk is voor auto's, en de voordeur bevindt zich aan een autovrij binnenstraat waar de kinderen heerlijk vrij kunnen spelen! Zowel aan de voor- als de achterkant van de woning geen verkeer.
Het moderne complex uit 2003 ligt in een groene en ruim opgezette buurt op een gewilde locatie, in Slotervaart-Zuid. Het NS-station Lelylaan en het metrostation aan de Heemstedestraat zijn beide op slechts 3 minuten lopen, evenals diverse tramhaltes (lijn 1,2 en 17). Met de tram bent u snel op onder meer het Leidseplein en Amsterdam Centraal Station. De metro brengt u in 7 minuten op de Zuidas en met de trein rijdt u in 8 minuten naar Schiphol. Op loopafstand van de woning vindt u diverse winkels en supermarkten, restaurantjes, kinderopvang en scholen, en vanuit huis fietst u zo naar onder meer het Vondelpark, het Rembrandtpark, de Sloterplas en natuurgebied de Oeverlanden. Met de auto zijn zowel de ring A10 als de A4 snel bereikbaar.
Persoonlijke noot:
In de afgelopen jaren hebben wij met veel plezier in dit heerlijke huis gewoond, dat onderdeel is van een uniek complex. Zo is er de autovrije binnenstraat waar je je buren tegenkomt en waar de kinderen veilig kunnen buitenspelen. De ruime open keuken is een fijne plek waar we met familie en vrienden gezellige avondjes doorbrachten. In de tuin en op het dakterras kun je je terug te trekken na de hectiek van de dag. Op de tweede etage met extra veel daglicht kun je ongestoord thuiswerken, een boek lezen of je even opladen. We hopen dat ons heerlijke huis bewoond zal gaan worden door mensen die hetzelfde zullen ervaren.
Begane grond:
Entree met meterkast en garderobe, toilet met fontein, handige trapkast met voldoende bergingsruimte, trap naar 1e verdieping.
In de gang staan twee deuren die toegang geven tot moderne open woonkeuken en woonkamer. De open keuken is voorzien van alle moderne inbouwapparatuur waaronder een koelkast, vriezer, een heteluchtoven en een magnetron, vaatwasmachine, afzuigkap en 6-pits gaskookplaat. Het eetgedeelte is ruim genoeg voor het plaatsen van een grote eettafel. De ruime lichte tuin gerichte woonkamer heeft een glazen pui met schuifdeuren naar de tuin (Westen).
Eerste verdieping:
Ruime overloop, 3 royale slaapkamers, grote inloopkast met de mechanische ventilatie unit uit 2024, bergkast voor de wasmachine, droger en CV-Installatie uit 2021, een separaat toilet met fontein. De badkamer is voorzien van een ligbad, douche en wastafel.
Een elektrische dakkoepel biedt veel licht. De verdieping is voorzien van een prachtige laminaat vloer.
Tweede verdieping:
Een prachtige ruime 4e kamer of werkruimte met schuifpui welke toegang geeft tot het dakterras van circa 8m2 in het zonnige Westen. Wat de ruimte speciaal maakt zijn het ronde dak, de grote lichtstraat boven de trap, de glazen wand naast de trap en het dakraam (met elektrisch bedienbare zonwering), zodat er nog meer extra lichtinval naar binnen komt. Deze ruimte is voorzien van vloer verwarming en een tweede douche met wastafel.
Tuin:
De woning heeft een onderhoudsvriendelijke en zonnige achtertuin van circa 28m2.
Direct aansluitend aan de woonkamer ligt een woningbrede houten vlonder, met een trap naar een lager gelegen betegeld gedeelte. Achter in de tuin is de houten (fietsen) berging voorzien van elektra en via een steeg toegang tot de straat.
Parkeren:
De woning beschikt over een eigen parkeerplaats in de ondergelegen afgesloten parkeergarage.
Vereniging van eigenaars (VvE):
Er is sprake van een actieve en financieel gezonde VvE en de leden laten zich ondersteunen door een professionele beheerder. De maandelijkse servicekosten voor de woning en de parkeerplaats bedragen € 171,22. Dit is inclusief o.a. de opstalverzekering en de reservering voor het onderhoud.
BIJZONDERHEDEN
- Totale woonoppervlakte circa 133m2
- Tuin van circa 28m2 en dakterras van circa 8m2 (beiden gelegen op het Westen)
- Modern, ruim familiehuis met vier slaap/werkkamers, gelegen in een autovrij complex
- Bouwjaar 2003
- Energielabel A
- Eeuwigdurende erfpacht afgekocht!
- Vloerverwarming op de tweede verdieping
- Houten vloer op de begane grond
- Laminaat vloer op de eerste en tweede verdieping
- Moderne luxe open Brugmans keuken met Pelgrim 6-pits gasfornuis, Whirlpool hete lucht oven, Whirlpool magnetron, Bosch vaatwasser,
Siemens koelkast met vriezer en Whirlpool afzuigkap.
- Volledig geïsoleerde beglazing
- 2e badkamer met douche en wastafel op de 2e verdieping
- Opbouw geplaatst in 2017 en hoogwaardig afgewerkt
- Elektrische dakkoepel in de badkamer op eerste etage
- Elektrische grote dakkoepel met elektrische zonwering op de 2e verdieping
- Extra lichtinval in het trapgat door de grote lichtstraat
Tuin (Westen), houten schutting
- Dakterras (Westen) voorzien van elektra, buitenverlichting en buitenkraan
- Schuur (electra aanwezig)
- Eigen parkeerplaats in afgesloten parkeergarage
Deze informatie is met de nodige zorgvuldigheid samengesteld. Onzerzijds wordt echter geen enkele aansprakelijkheid aanvaard voor enige onvolledigheid, onjuistheid of anderszins, dan wel de gevolgen daarvan. Alle opgegeven maten en oppervlakten zijn indicatief en van toepassing zijn de VBO voorwaarden.
English translation#
Amsterdam Slotervaart South
Wonderful opportunity to live in a nice, quiet location on Jacques Veltmanstraat. You will be surprised!
This sunny family home with 4 bedrooms is very well maintained and was given an extra floor with a roof terrace in 2017. The roof terrace and the lovely garden with back entrance are located in the sunny West. There is a private parking space in the closed parking garage underneath the complex.
This lovely single-family home is located in a closed complex that is not accessible to cars, and the front door is located on a car-free inner street where the children can play freely! No traffic at either the front or the back of the house.
The modern complex from 2003 is located in a green and spacious neighborhood in a popular location in Slotervaart-Zuid. The Lelylaan railway station and the metro station on Heemstedestraat are both just a 3-minute walk away, as are various tram stops (lines 1,2 and 17). By tram you can quickly reach Leidseplein and Amsterdam Central Station. The metro takes you to the Zuidas in 7 minutes and the train takes you to Schiphol in 8 minutes. Within walking distance of the house you will find various shops and supermarkets, restaurants, childcare and schools, and from home you can cycle to the Vondelpark, the Rembrandtpark, the Sloterplas and the Oeverlanden nature reserve. Both the A10 and A4 ring roads are quickly accessible by car.
Personal note:
In recent years we have enjoyed living in this lovely house, which is part of a unique complex. There is a car-free inner street where you can meet your neighbors and where the children can play outside safely. The spacious open kitchen is a nice place where we spent pleasant evenings with family and friends. In the garden and on the roof terrace you can retreat after the hectic day. On the second floor with extra daylight, you can work from home undisturbed, read a book or recharge. We hope that our lovely house will be lived in by people who will experience the same.
Ground floor:
Entrance with meter cupboard and wardrobe, toilet with fountain, handy stair cupboard with sufficient storage space, stairs to 1st floor.
In the hallway there are two doors that give access to the modern open kitchen and living room. The open kitchen is equipped with all modern appliances including a refrigerator, freezer, convection oven and microwave, dishwasher, extractor hood and 6-burner gas hob. The dining area is spacious enough to accommodate a large dining table. The spacious, bright, garden-oriented living room has a glass front with sliding doors to the garden (West).
First floor:
Spacious landing, 3 spacious bedrooms, large walk-in closet with the mechanical ventilation unit from 2024, storage cupboard for the washing machine, dryer and central heating installation from 2021, a separate toilet with fountain. The bathroom has a bath, shower and sink.
An electric skylight provides plenty of light. The floor has a beautiful laminate floor.
Second floor:
A beautiful spacious 4th room or workspace with sliding doors which provide access to the roof terrace of approximately 8m2 in the sunny West. What makes the space special is the round roof, the large skylight above the stairs, the glass wall next to the stairs and the skylight (with electrically operated sun blinds), so that even more extra light comes in. This room has underfloor heating and a second shower with sink.
Garden:
The house has a maintenance-friendly and sunny backyard of approximately 28m2.
Directly adjacent to the living room is a house-wide wooden deck, with stairs to a lower tiled area. At the back of the garden, the wooden (bicycle) shed has electricity and access to the street via an alley.
Parking:
The house has its own parking space in the closed parking garage underneath.
Owners Association (VvE):
There is an active and financially healthy homeowners' association and the members are supported by a professional manager. The monthly service costs for the house and parking space are € 171.22. This includes, among other things, building insurance and reservations for maintenance.
PARTICULARITIES
- Total living area approximately 133m2
- Garden of approximately 28m2 and roof terrace of approximately 8m2 (both located on the West)
- Modern, spacious family home with four bedrooms/offices, located in a car-free complex
- Year of construction 2003
- Energy label A
- Perpetual leasehold bought off!
- Underfloor heating on the second floor
- Wooden floor on the ground floor
- Laminate floor on the first and second floor
- Modern luxury open Brugmans kitchen with Pelgrim 6-burner gas stove, Whirlpool hot air oven, Whirlpool microwave, Bosch dishwasher,
Siemens refrigerator with freezer and Whirlpool extractor hood.
- Fully insulated glazing
- 2nd bathroom with shower and sink on the 2nd floor
- Superstructure installed in 2017 and finished to a high standard
- Electric skylight in the bathroom on the first floor
- Electric large skylight with electric sun blinds on the 2nd floor
- Extra light in the stairwell due to the large skylight
-Garden (West), wooden fence
- Roof terrace (West) with electricity, outdoor lighting and outside tap
- Barn (electricity available)
- Own parking space in closed parking garage
This information has been compiled with due care. However, no liability is accepted on our part for any incompleteness, inaccuracy or otherwise, or the consequences thereof. All specified sizes and surfaces are indicative and the VBO conditions apply.
