Description
QUIET AND MODERN APARTMENT (52m2) ON FREEHOLD LAND WITH ROOF TERRACE (22m2) NEAR WATERLOOPLEIN
LIVING IN STYLE
Welcome to this beautiful modern apartment located on the top floor of a former school building that was renovated in 2017 into 28 luxury apartments. Make a grand entrance into the luxurious central hall with a lift that takes you to your home on the 4th floor. With an area of 52m2, this apartment offers all the space you need. But that's not all, because the apartment also has a spacious roof terrace where you can enjoy breathtaking views of Amsterdam's city centre. The apartment is located on FREEHOLD LAND, so no hassle with ground rent.
THE NEIGHBOURHOOD
Located on the quiet Rapenburgerstraat, right in the heart of the city centre, this location offers the best of both worlds. The neighbourhood is known for its lively atmosphere and has a lot to offer. Within walking distance you will find the bustling Waterlooplein, the lively Rembrandtplein, De Hortus and even Artis Zoo is nearby. The beautiful Wertheimpark, located on the waterfront, is a 3-minute walk away.
THE APARTMENT
This modern, efficiently laid-out apartment has been designed with an eye for detail and offers a stylish living space that combines comfort and luxury. Upon entering, you will experience comfort and luxury thanks to the oak herringbone parquet floor with underfloor heating. The living room has a niche that is ideal as a home office. The open kitchen is fully equipped with a Quooker tap, dishwasher and all the appliances a true cooking enthusiast needs. The bedroom is spacious and provides direct access to the modern bathroom.
THE LIVING ROOM
The living room with open kitchen is a well-designed space. A room where you can relax and where the alcove is ideal for creating a home office. Along one wall is a custom-made piece of furniture that provides space for the television and for neatly storing things. Thanks to the two windows and the skylight in the ceiling, there is plenty of natural light. Both windows are fitted with electric blinds that are easy to operate with a remote control. These blinds, the dormer windows, the oak herringbone parquet floor and the underfloor heating create a warm and cosy atmosphere.
OPEN KITCHEN
The modern open kitchen is finished with a composite worktop with splashback and has high-quality appliances. The practical layout makes it a pleasure to prepare meals here. The new Quooker tap provides instant boiling water. The kitchen is also equipped with a dishwasher, modern sink, refrigerator with freezer compartment, combination microwave, four-burner stove with extractor hood. In short, your new kitchen is fully equipped.
LAUNDRY ROOM
The living room has a deep cupboard with a connection for a washing machine. The energy-efficient HR central heating boiler from 2017 is also located here.
BEDROOM
The spacious bedroom with underfloor heating and herringbone parquet flooring offers enough space for a comfortable double bed and has a recess that is ideal for a large wardrobe. The bedroom also has a TV connection so you can relax after a long day in the city.
BATHROOM
The luxurious bathroom is accessible from the bedroom and is equipped with underfloor heating, a shower and bathroom furniture. Here you can completely relax and enjoy your own spa experience.
TOILET
The apartment has a modern separate toilet with a wall-mounted toilet and washbasin.
ROOF TERRACE
An absolute highlight of this apartment is the spacious 22m2 roof terrace. With enough space for a patio table and a beautiful view of Amsterdam's city centre, this roof terrace is the perfect place to enjoy the sun or a drink with friends. In addition, there is also a spacious storage room on the roof terrace.
STORAGE ROOM:
On the roof terrace is an 8m2 stone storage room, ideal for storing your belongings.
ACCESSIBILITY
With the Waterlooplein metro station at the end of the street and various tram and bus stops nearby, accessibility is excellent. Moreover, Central Station is only a 5-minute bike ride away and Schiphol Airport is less than 40 minutes away by public transport. By car, you can leave the city in a few minutes via the IJtunnel or Wibautstraat. Your visitors can park their car around the corner in the Markenhoven car park.
SUSTAINABILITY
The apartment has energy label A. During the renovation of this apartment complex in 2017, the building was insulated and fitted with double glazing, a new high-efficiency boiler and underfloor heating.
HOMEOWNERS' ASSOCIATION:
The active and financially sound homeowners' association consists of 28 members and is professionally managed by Delair property management. The monthly homeowners' association contribution is €182,47.
FEATURES:
* Freehold (no ground lease)
* Located on a quiet street in the city centre
* No upstairs neighbours
* Spacious roof terrace (22 m²)
* Underfloor heating
* Oak herringbone parquet flooring
* Double glazing
* Energy label A
* Lift
* Storage room (8 m²)
* Healthy owners' association with professional manager
* Owners' association contribution €182,47
* Schiphol Airport within 40 minutes' reach
Details
FEATURES:
* Freehold (no ground lease)
* Located on a quiet street in the city centre
* No upstairs neighbours
* Spacious roof terrace (22 m²)
* Underfloor heating
* Oak herringbone parquet flooring
* Double glazing
* Energy label A
* Lift
* Storage room (8 m²)
* Healthy owners' association with professional manager
* Owners' association contribution €175.37
* Schiphol Airport within 40 minutes' reach


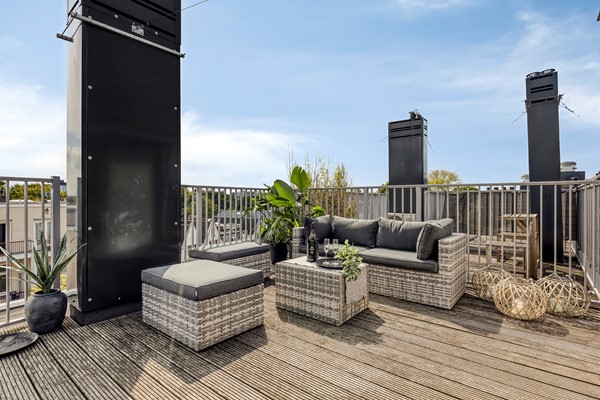
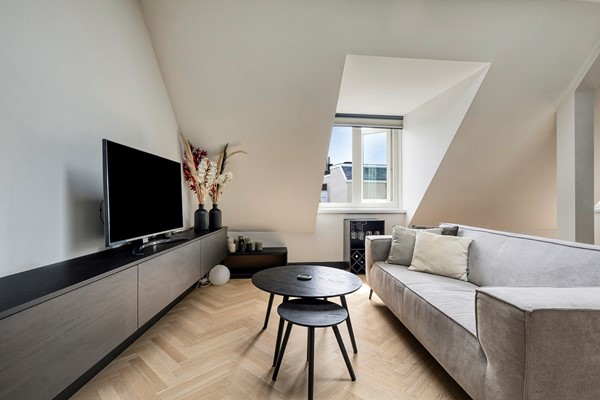
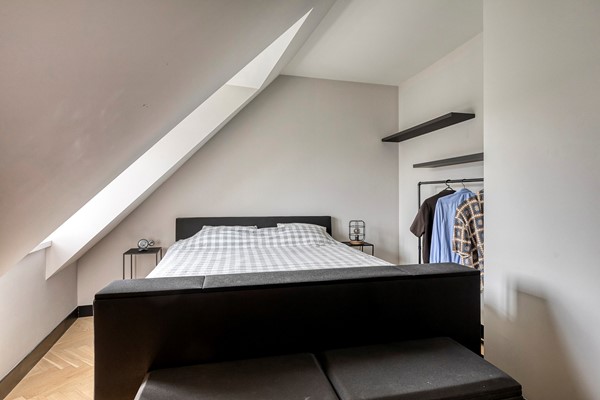
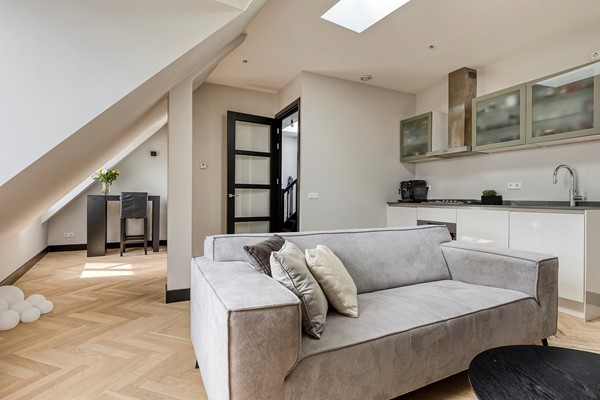
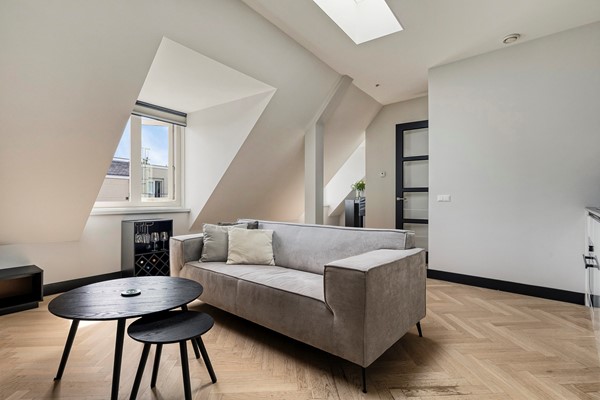
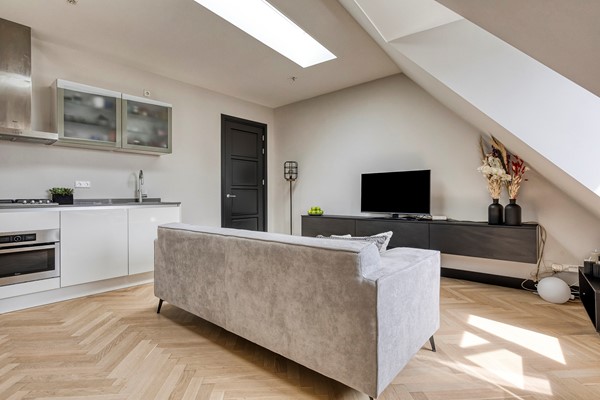
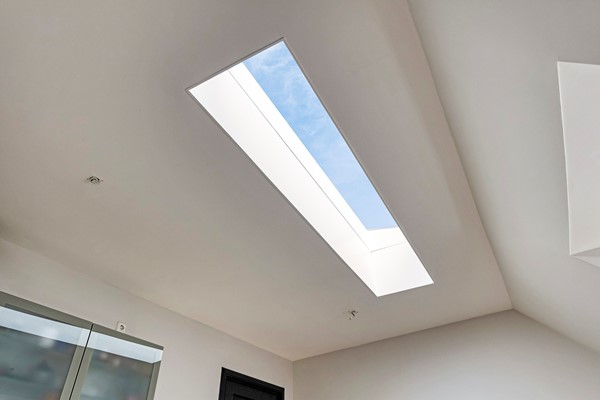
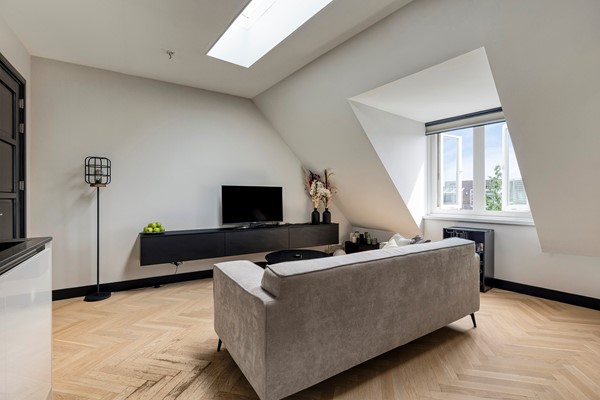
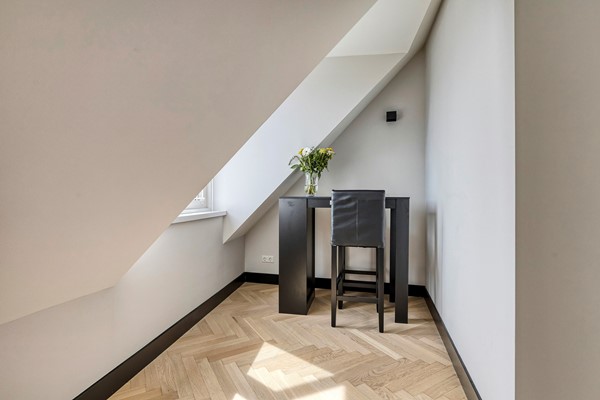
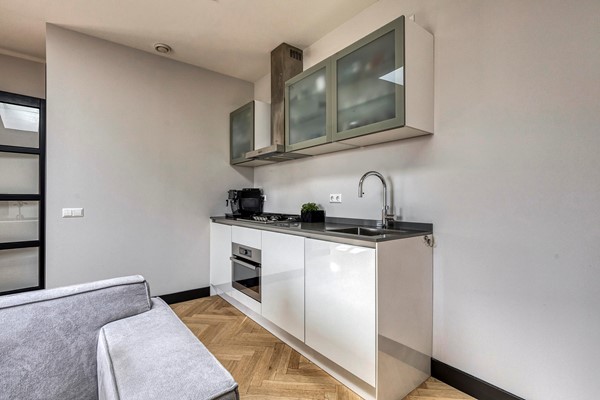
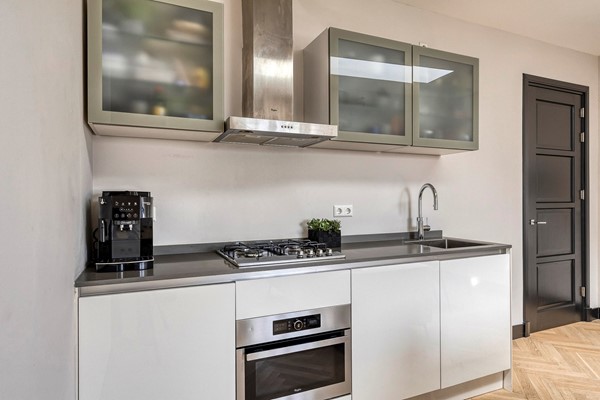
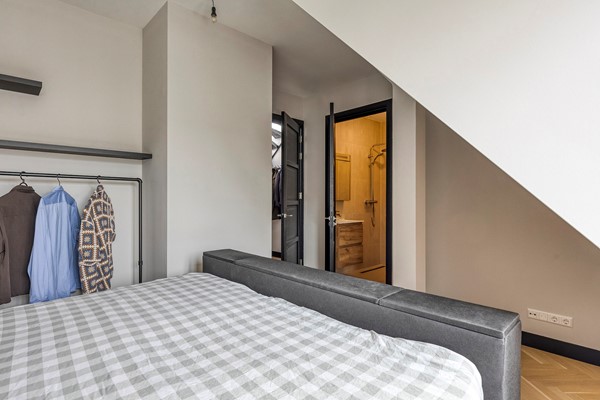
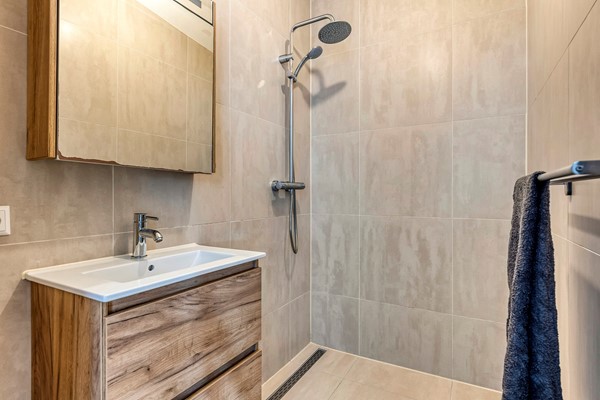


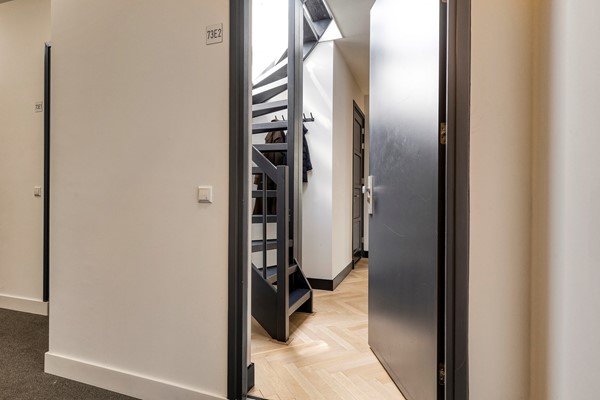
.jpg)

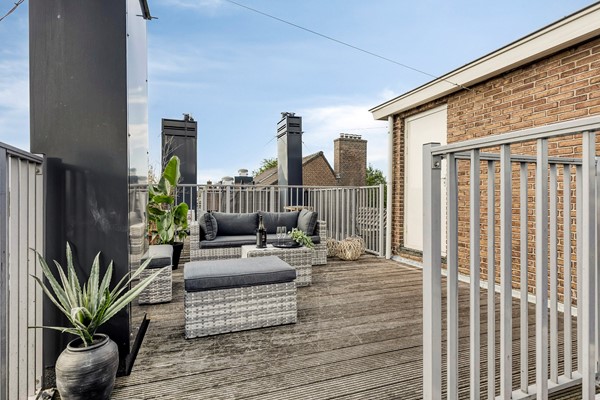
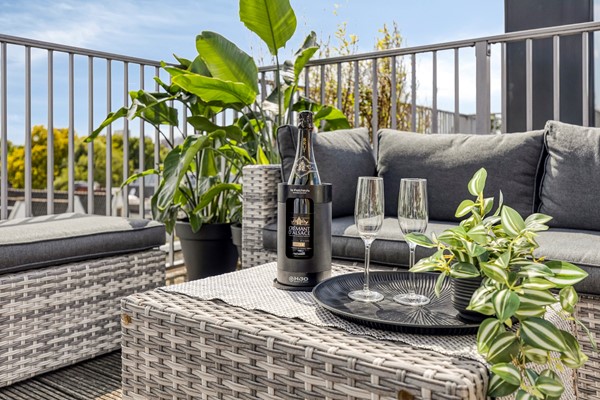
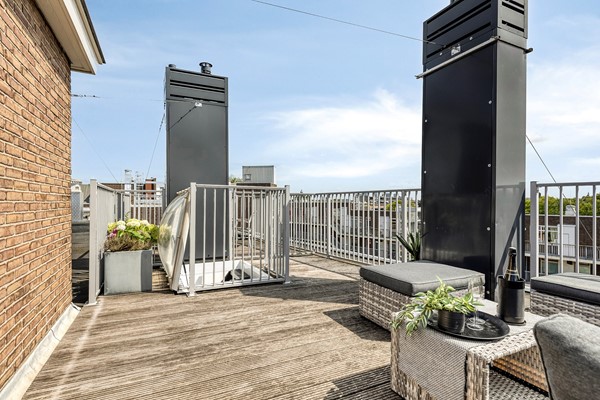
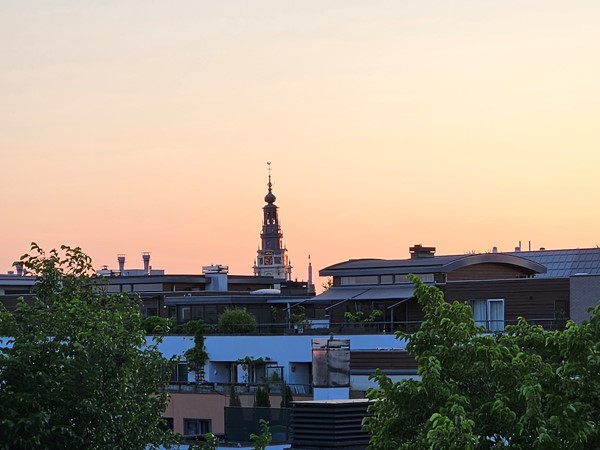
.jpg)
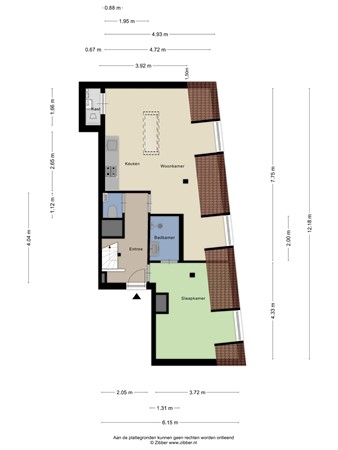
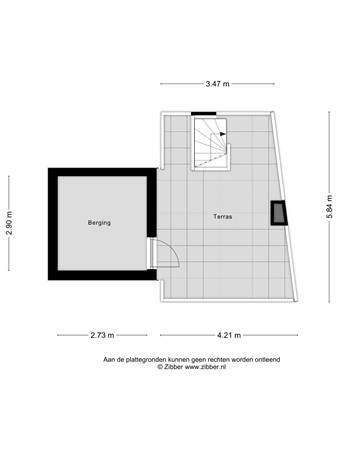
.jpg)
.jpg)

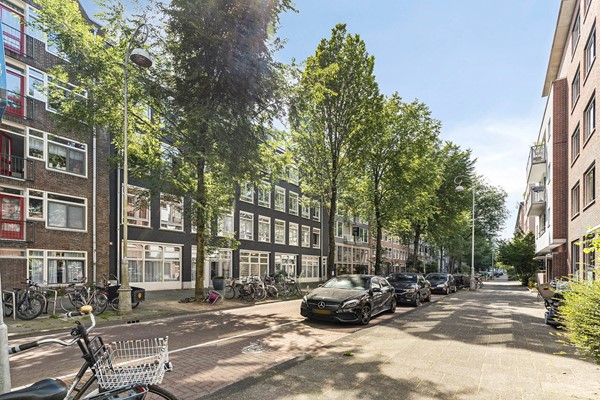
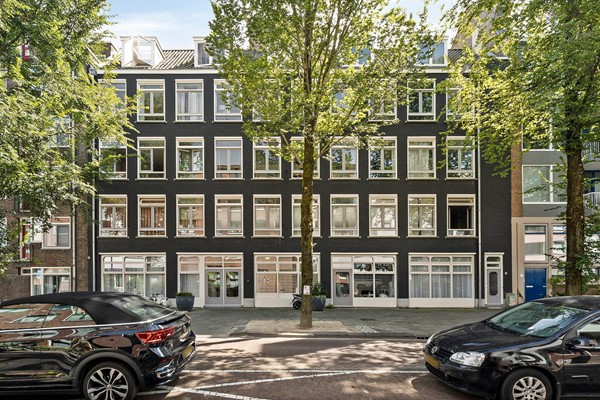















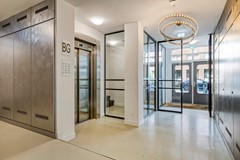

.jpg)





.jpg)


.jpg)
.jpg)





