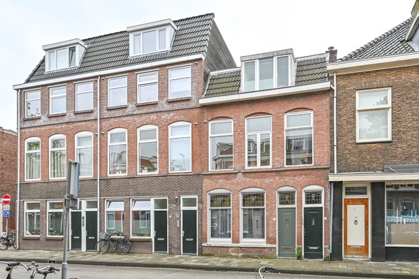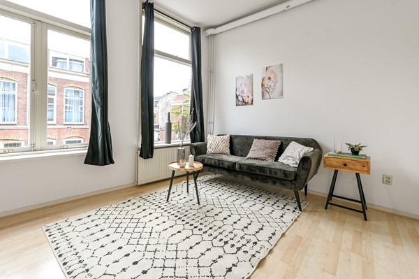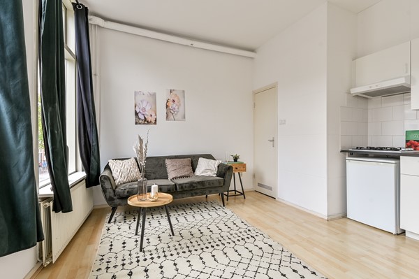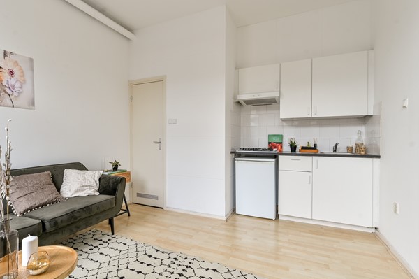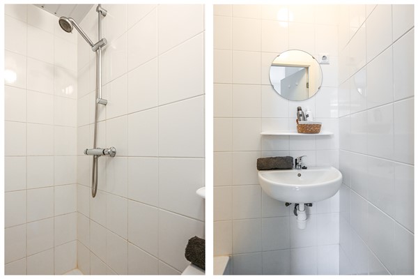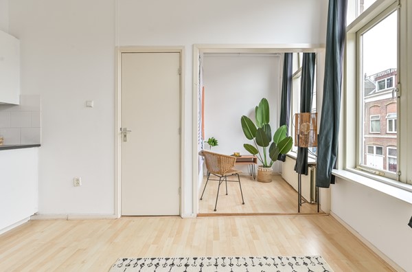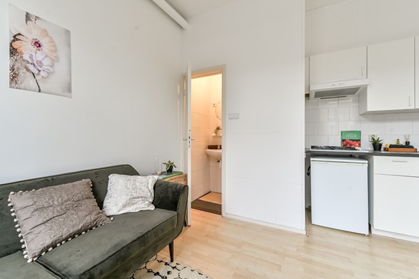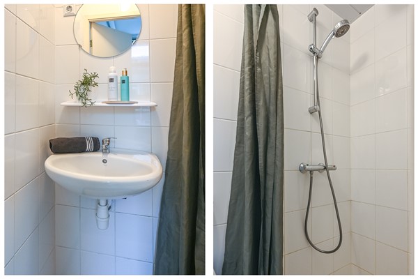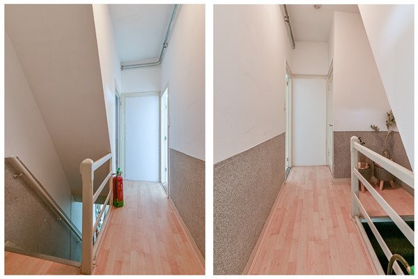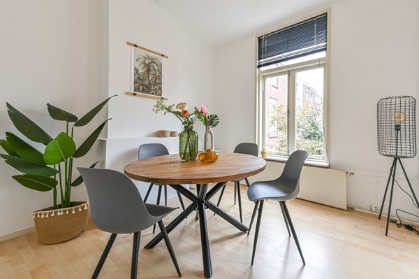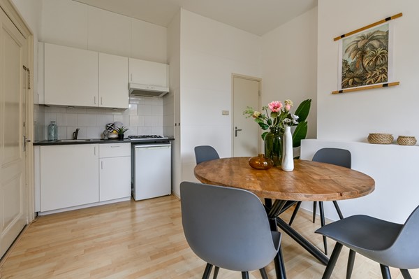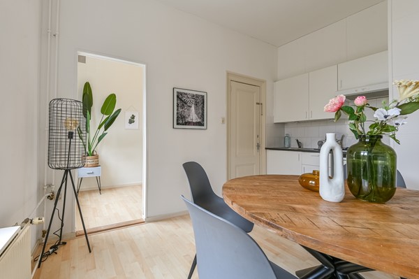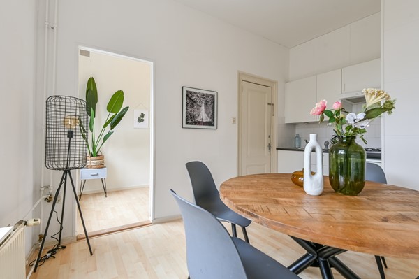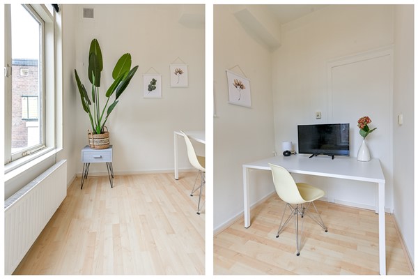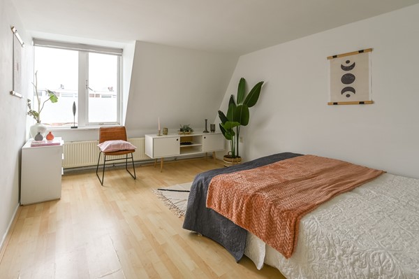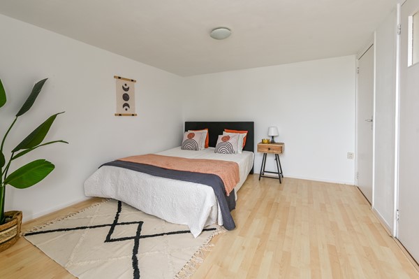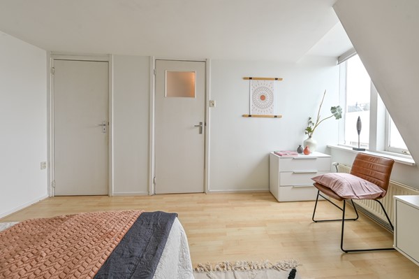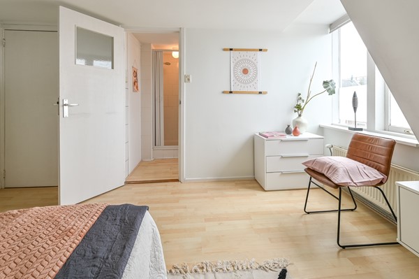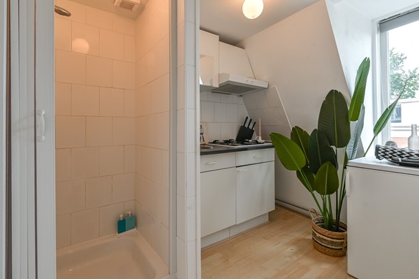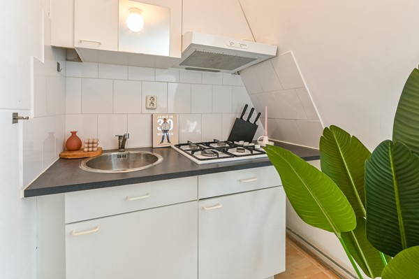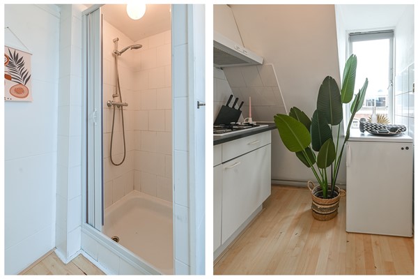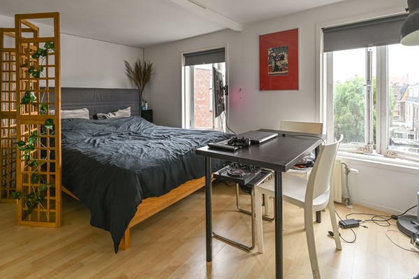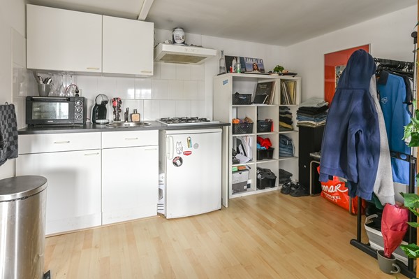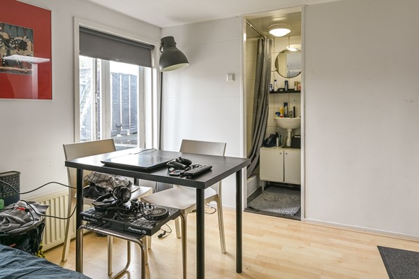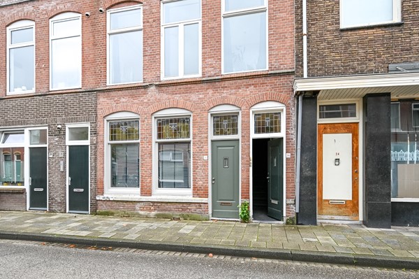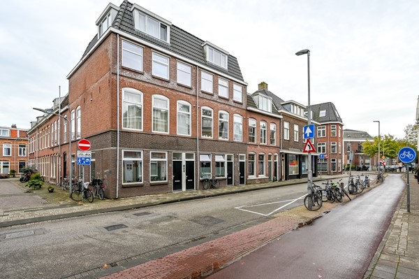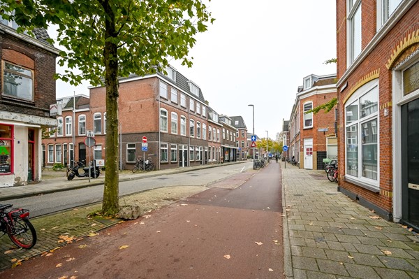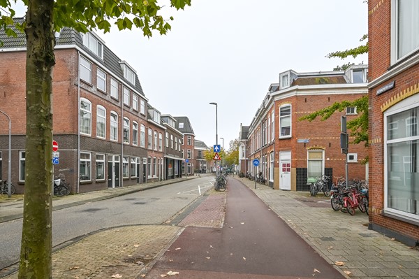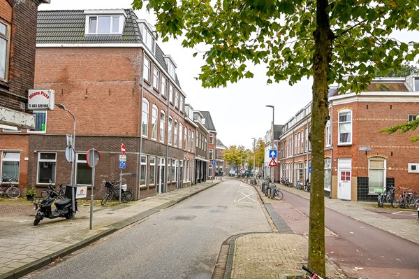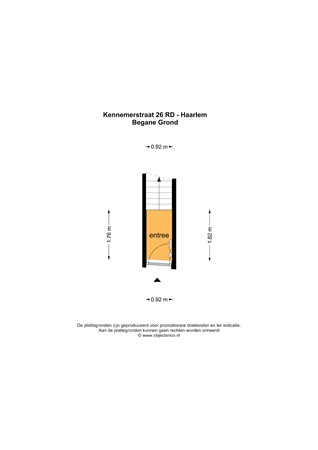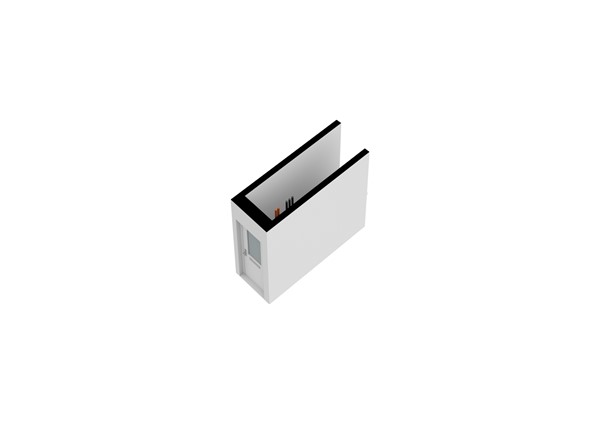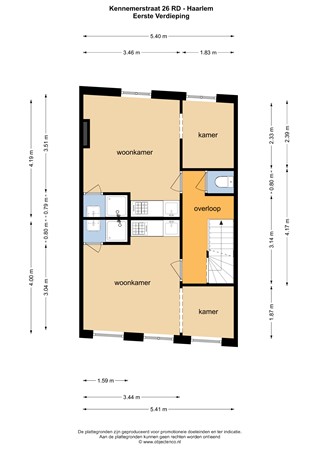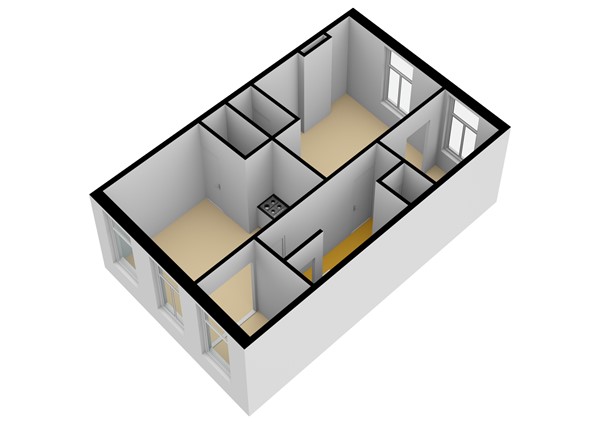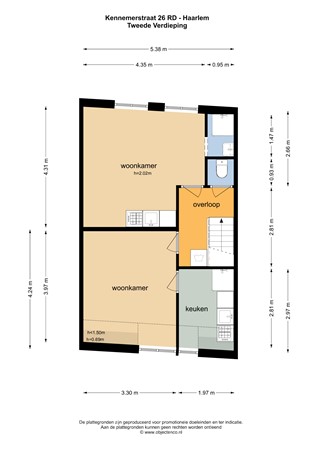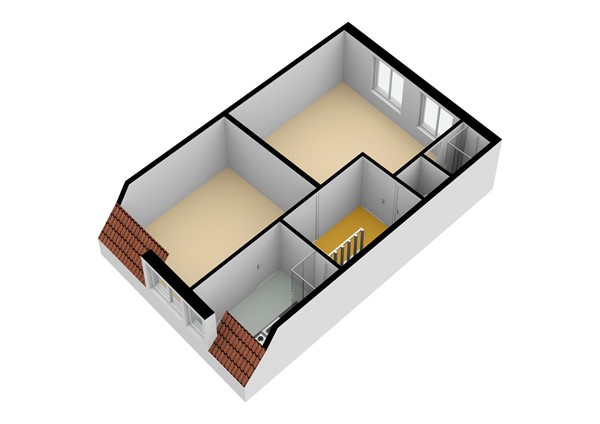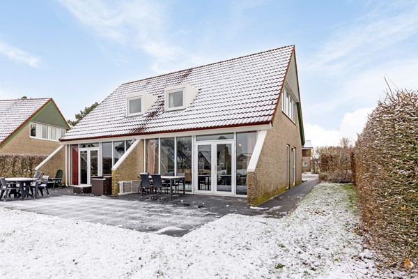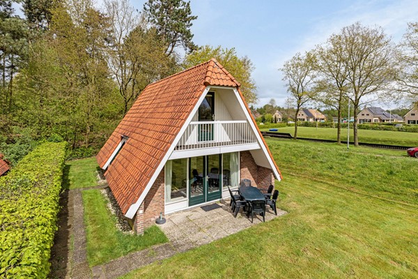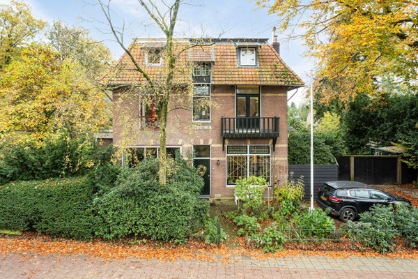
Outstanding Agents. Outstanding Results.
DIVA staat voor ‘Ster’: wij willen dan ook uitblinken in optimale service en kwaliteit
General
*****FOR ENGLISH PLEASE SCROLL DOWN*****
LICHTE EN ENERGIEZUINIGE BOVENWONING OP TOP LOCATIE IN HAARLEM
OMSCHRIJVING:
Deze leuke bovenwoning uit 1900 is gelegen op slechts 350 meter van station Haarlem met alle denkbare voorzieningen op de hoek. Zo vind je op ca. 100 meter afstand de geweldige Cronjé-winkelstraat, kan je chillen in het Nelson Mandelapark, De Bolwerken of het Kenaupark en... More info
LICHTE EN ENERGIEZUINIGE BOVENWONING OP TOP LOCATIE IN HAARLEM
OMSCHRIJVING:
Deze leuke bovenwoning uit 1900 is gelegen op slechts 350 meter van station Haarlem met alle denkbare voorzieningen op de hoek. Zo vind je op ca. 100 meter afstand de geweldige Cronjé-winkelstraat, kan je chillen in het Nelson Mandelapark, De Bolwerken of het Kenaupark en... More info
-
Features
All characteristics Type of residence Apartment, upstairs apartment Construction period 1900 Status Sold -
Location
Features
| Offer | |
|---|---|
| Reference number | 00180 |
| Asking price | €359,000 |
| Service costs | €162 |
| Status | Sold |
| Acceptance | By consultation |
| Last updated | 19 January 2024 |
| Construction | |
|---|---|
| Type of residence | Apartment, upstairs apartment |
| Floor | 1st floor |
| Type of construction | Existing estate |
| Construction period | 1900 |
| Isolations | Insulated glazing, Roof |
| Surfaces and content | |
|---|---|
| Floor Surface | 91.3 m² |
| Content | 297 m³ |
| Layout | |
|---|---|
| Number of floors | 2 |
| Number of rooms | 4 (of which 4 bedrooms) |
| Number of toilettes | 2 |
| Energy consumption | |
|---|---|
| Energy certificate | B |
| Boiler | |
|---|---|
| Heating source | Gas |
| Year of manufacture | 2020 |
| Combiboiler | Yes |
| Boiler ownership | Owned |
| Features | |
|---|---|
| Water heating | Central heating system |
| Association of owners | |
|---|---|
| Registered at Chamber of Commerce | Yes |
| Annual meeting | Yes |
| Periodic contribution | Yes |
| Reserve fund | Yes |
| Long term maintenance plan | Yes |
| Maintenance forecast | Yes |
| Home insurance | Yes |
Description
*****FOR ENGLISH PLEASE SCROLL DOWN*****
LICHTE EN ENERGIEZUINIGE BOVENWONING OP TOP LOCATIE IN HAARLEM
OMSCHRIJVING:
Deze leuke bovenwoning uit 1900 is gelegen op slechts 350 meter van station Haarlem met alle denkbare voorzieningen op de hoek. Zo vind je op ca. 100 meter afstand de geweldige Cronjé-winkelstraat, kan je chillen in het Nelson Mandelapark, De Bolwerken of het Kenaupark en hardlopen, sporten, wandelen, zwemmen of spelen in de prachtige natuur van het Nationale park Zuid-Kennemerland op slechts 2,2 kilometer afstand.
Deze bovenwoning is voorheen verhuurd geweest in vier studio’s. Dat zie je goed terug in de woning doordat er twee studio’s per etage zitten met eigen keuken en douche. Op de gang van elke verdieping zit een toilet. Deze extra voorzieningen maken deze woning ook heel geschikt voor bijvoorbeeld ouders die met een volwassen kind (willen) wonen of mensen die hun eigen woning gedeeltelijk willen verhuren voor extra inkomsten. Maar dit hoeft natuurlijk niet. Met een niet al te grote ingreep kan je de indeling veranderen door een tussenmuur, keukenblok en/of douche te verwijderen.
Kortom: een woning die geschikt is voor een brede doelgroep.
En dat is niet alles. Een extra groot voordeel is dat deze woning ondanks het bouwjaar (1900) een nieuw energielabel B heeft. Dit label zou zelfs nog een label A kunnen worden als er zonnepanelen op het dak komen. Op het gebied van duurzaamheid zit je dus goed bij deze woning!
INDELING:
Loop je met ons mee? Bij binnenkomst in het nette trappenhuis, tref je rechts de meterkast (met 5 groepen en 2 aardlekschakelaars), gevolgd door de vaste trap welke je naar de beide verdiepingen brengt.
1e verdieping: op de overloop bevindt zich het toilet en via deze overloop kom je in de studio aan de voorzijde alsmede de studio aan de achterzijde van de verdieping. Iedere studio heeft hier een eigen keukenblok en een eigen douche. Door het eenvoudig verwijderen van de tussenmuur zou je deze studio’s eventueel kunnen samenvoegen tot één ruimte waardoor je bijvoorbeeld een doorzon woonkamer creëert.
2e verdieping: deze verdieping heeft bijna dezelfde indeling als de 1e verdieping. Op de overloop bevindt een toilet en boven het trapgat hangt de CV ketel (HR ketel 2021). Via deze overloop kom je in de studio aan de voorzijde én de studio aan de achterzijde van de verdieping. De studio aan de voorzijde heeft een aparte dichte keuken en douche en de studio aan de achterzijde heeft een eigen keukenblok en ook een eigen douche. Deze ruimtes zijn qua indeling al perfect. Je zou hier hooguit een overbodig keukenblok of een overbodige douche kunnen verwijderen.
BEREIKBAARHEID:
Parkeren doe je hier met vergunning (geen wachtlijst) voor de deur. Snel naar je werk? Geen probleem, binnen 1 minuut zit je met de auto op de N200 welke uitkomt op het Rottepolderplein richting Amsterdam, Utrecht, Den Haag, Alkmaar. Met OV? NS Station Haarlem is 1 minuut lopen en het Stationsplein met bussen naar alle mogelijke richtingen zit op 2 minuten lopen.
VOOR INDELING EN MATEN ZIE KLEURENPLATTEGRONDEN
EIGENSCHAPPEN:
-Woonoppervlakte ca. 91 m2 volgens NEN2580 meetinstructie.
-Energielabel B
-Bouwjaar 1900
-Fundering ‘op staal’ (GEEN houten palen!) volgens archieftekening
-Goed onderhouden woning (in 2015 volledig verbouwd)
-Gezonde en actieve VvE (KvK, Opstalverzekering, Vergadering, Reservefonds, Maandelijkse bijdrage, MJOP)
-Servicekosten VvE: €162,- per maand
-Geheel voorzien van dubbel glas
-Parkeren voor de deur mogelijk via vergunning (geen wachtlijst)
-Oplevering: flexibel en kan snel
BEZICHTIGINGEN:
Een bezichtiging inplannen kan via deze pagina op Funda of via info [at} vkmakelaars [ punt] nl
Voor het bekijken van de documentatie, ga naar vkmakelaars [ punt] nl [slash] kennemerstraat
****ENGLISH****
BRIGHT AND ENERGY EFFICIENT UPPER HOUSE IN TOP LOCATION IN HAARLEM
DESCRIPTION:
This nice upstairs apartment from 1900 is located just 350 meters from Haarlem station with all conceivable amenities on the corner. You will find the great Cronjé shopping street about 100 meters away, you can chill in the Nelson Mandela Park, De Bolwerken or the Kenau Park and run, play sports, walk, swim or play in the beautiful nature of the Zuid-Kennemerland National Park. only 2.2 kilometers away.
This upstairs apartment has previously been rented out in four studios. This is clearly reflected in the house because there are two studios per floor with their own kitchen and shower. There is a toilet in the hallway of each floor. These extra facilities also make this home very suitable for parents who (want to) live with an adult child or people who want to partially rent out their own home for extra income. But of course this is not necessary. With a not too major intervention you can change the layout by removing a dividing wall, kitchen unit and/or shower.
In short: a home that is suitable for a broad target group.
And that's not all. An extra big advantage is that this house has a new energy label B despite the year of construction (1900). This label could even become a label A if solar panels are installed on the roof. In terms of sustainability, you are in the right place with this house!
LAYOUT:
Will you walk with us? Upon entering the neat stairwell, you will find the meter cupboard on the right (with 5 groups and 2 earth leakage switches), followed by the staircase that takes you to both floors.
1st floor: the toilet is located on the landing and via this landing you enter the studio at the front and the studio at the rear of the floor. Each studio has its own kitchenette and private shower. By simply removing the dividing wall, you could possibly combine these studios into one space, creating a sunny living room, for example.
2nd floor: this floor has almost the same layout as the 1st floor. There is a toilet on the landing and the central heating boiler (HR boiler 2021) hangs above the stairwell. Via this landing you enter the studio at the front and the studio at the rear of the floor. The studio at the front has a separate closed kitchen and shower and the studio at the rear has its own kitchenette and also its own shower. These rooms are already perfect in terms of layout. At most, you could remove an unnecessary kitchen unit or an unnecessary shower here.
ACCESSIBILITY:
You can park here with a permit (no waiting list) in front of the door. Going to work quickly? No problem, within 1 minute by car you are on the N200 which ends at Rottepolderplein towards Amsterdam, Utrecht, The Hague, Alkmaar. With public transport? Haarlem NS Station is a 1-minute walk and Stationsplein with buses in all directions is a 2-minute walk.
FOR LAYOUT AND SIZES SEE COLOR FLOOR PLANS
DETAILS:
-Living area approx. 91 m2 according to NEN2580 measurement instructions.
-Energy label B
-Year of construction 1900
-Foundation 'on steel' (NO wooden posts!) according to archive drawing
-Well maintained house (completely renovated in 2015)
-Healthy and active VvE (Chamber of Commerce, Building Insurance, Meeting, Reserve Fund, Monthly contribution, MJOP)
-VvE service costs: €162 per month
-Fully equipped with double glazing
-Parking in front of the door possible via permit (no waiting list)
-Delivery: flexible and can be done quickly
VIEWINGS:
Viewing can be scheduled through this page on Funda or via info [at} vkmakelaars [dot] nl
To view the documentation, go to vkmakelaars [dot] nl [slash] kennemerstraat
LICHTE EN ENERGIEZUINIGE BOVENWONING OP TOP LOCATIE IN HAARLEM
OMSCHRIJVING:
Deze leuke bovenwoning uit 1900 is gelegen op slechts 350 meter van station Haarlem met alle denkbare voorzieningen op de hoek. Zo vind je op ca. 100 meter afstand de geweldige Cronjé-winkelstraat, kan je chillen in het Nelson Mandelapark, De Bolwerken of het Kenaupark en hardlopen, sporten, wandelen, zwemmen of spelen in de prachtige natuur van het Nationale park Zuid-Kennemerland op slechts 2,2 kilometer afstand.
Deze bovenwoning is voorheen verhuurd geweest in vier studio’s. Dat zie je goed terug in de woning doordat er twee studio’s per etage zitten met eigen keuken en douche. Op de gang van elke verdieping zit een toilet. Deze extra voorzieningen maken deze woning ook heel geschikt voor bijvoorbeeld ouders die met een volwassen kind (willen) wonen of mensen die hun eigen woning gedeeltelijk willen verhuren voor extra inkomsten. Maar dit hoeft natuurlijk niet. Met een niet al te grote ingreep kan je de indeling veranderen door een tussenmuur, keukenblok en/of douche te verwijderen.
Kortom: een woning die geschikt is voor een brede doelgroep.
En dat is niet alles. Een extra groot voordeel is dat deze woning ondanks het bouwjaar (1900) een nieuw energielabel B heeft. Dit label zou zelfs nog een label A kunnen worden als er zonnepanelen op het dak komen. Op het gebied van duurzaamheid zit je dus goed bij deze woning!
INDELING:
Loop je met ons mee? Bij binnenkomst in het nette trappenhuis, tref je rechts de meterkast (met 5 groepen en 2 aardlekschakelaars), gevolgd door de vaste trap welke je naar de beide verdiepingen brengt.
1e verdieping: op de overloop bevindt zich het toilet en via deze overloop kom je in de studio aan de voorzijde alsmede de studio aan de achterzijde van de verdieping. Iedere studio heeft hier een eigen keukenblok en een eigen douche. Door het eenvoudig verwijderen van de tussenmuur zou je deze studio’s eventueel kunnen samenvoegen tot één ruimte waardoor je bijvoorbeeld een doorzon woonkamer creëert.
2e verdieping: deze verdieping heeft bijna dezelfde indeling als de 1e verdieping. Op de overloop bevindt een toilet en boven het trapgat hangt de CV ketel (HR ketel 2021). Via deze overloop kom je in de studio aan de voorzijde én de studio aan de achterzijde van de verdieping. De studio aan de voorzijde heeft een aparte dichte keuken en douche en de studio aan de achterzijde heeft een eigen keukenblok en ook een eigen douche. Deze ruimtes zijn qua indeling al perfect. Je zou hier hooguit een overbodig keukenblok of een overbodige douche kunnen verwijderen.
BEREIKBAARHEID:
Parkeren doe je hier met vergunning (geen wachtlijst) voor de deur. Snel naar je werk? Geen probleem, binnen 1 minuut zit je met de auto op de N200 welke uitkomt op het Rottepolderplein richting Amsterdam, Utrecht, Den Haag, Alkmaar. Met OV? NS Station Haarlem is 1 minuut lopen en het Stationsplein met bussen naar alle mogelijke richtingen zit op 2 minuten lopen.
VOOR INDELING EN MATEN ZIE KLEURENPLATTEGRONDEN
EIGENSCHAPPEN:
-Woonoppervlakte ca. 91 m2 volgens NEN2580 meetinstructie.
-Energielabel B
-Bouwjaar 1900
-Fundering ‘op staal’ (GEEN houten palen!) volgens archieftekening
-Goed onderhouden woning (in 2015 volledig verbouwd)
-Gezonde en actieve VvE (KvK, Opstalverzekering, Vergadering, Reservefonds, Maandelijkse bijdrage, MJOP)
-Servicekosten VvE: €162,- per maand
-Geheel voorzien van dubbel glas
-Parkeren voor de deur mogelijk via vergunning (geen wachtlijst)
-Oplevering: flexibel en kan snel
BEZICHTIGINGEN:
Een bezichtiging inplannen kan via deze pagina op Funda of via info [at} vkmakelaars [ punt] nl
Voor het bekijken van de documentatie, ga naar vkmakelaars [ punt] nl [slash] kennemerstraat
****ENGLISH****
BRIGHT AND ENERGY EFFICIENT UPPER HOUSE IN TOP LOCATION IN HAARLEM
DESCRIPTION:
This nice upstairs apartment from 1900 is located just 350 meters from Haarlem station with all conceivable amenities on the corner. You will find the great Cronjé shopping street about 100 meters away, you can chill in the Nelson Mandela Park, De Bolwerken or the Kenau Park and run, play sports, walk, swim or play in the beautiful nature of the Zuid-Kennemerland National Park. only 2.2 kilometers away.
This upstairs apartment has previously been rented out in four studios. This is clearly reflected in the house because there are two studios per floor with their own kitchen and shower. There is a toilet in the hallway of each floor. These extra facilities also make this home very suitable for parents who (want to) live with an adult child or people who want to partially rent out their own home for extra income. But of course this is not necessary. With a not too major intervention you can change the layout by removing a dividing wall, kitchen unit and/or shower.
In short: a home that is suitable for a broad target group.
And that's not all. An extra big advantage is that this house has a new energy label B despite the year of construction (1900). This label could even become a label A if solar panels are installed on the roof. In terms of sustainability, you are in the right place with this house!
LAYOUT:
Will you walk with us? Upon entering the neat stairwell, you will find the meter cupboard on the right (with 5 groups and 2 earth leakage switches), followed by the staircase that takes you to both floors.
1st floor: the toilet is located on the landing and via this landing you enter the studio at the front and the studio at the rear of the floor. Each studio has its own kitchenette and private shower. By simply removing the dividing wall, you could possibly combine these studios into one space, creating a sunny living room, for example.
2nd floor: this floor has almost the same layout as the 1st floor. There is a toilet on the landing and the central heating boiler (HR boiler 2021) hangs above the stairwell. Via this landing you enter the studio at the front and the studio at the rear of the floor. The studio at the front has a separate closed kitchen and shower and the studio at the rear has its own kitchenette and also its own shower. These rooms are already perfect in terms of layout. At most, you could remove an unnecessary kitchen unit or an unnecessary shower here.
ACCESSIBILITY:
You can park here with a permit (no waiting list) in front of the door. Going to work quickly? No problem, within 1 minute by car you are on the N200 which ends at Rottepolderplein towards Amsterdam, Utrecht, The Hague, Alkmaar. With public transport? Haarlem NS Station is a 1-minute walk and Stationsplein with buses in all directions is a 2-minute walk.
FOR LAYOUT AND SIZES SEE COLOR FLOOR PLANS
DETAILS:
-Living area approx. 91 m2 according to NEN2580 measurement instructions.
-Energy label B
-Year of construction 1900
-Foundation 'on steel' (NO wooden posts!) according to archive drawing
-Well maintained house (completely renovated in 2015)
-Healthy and active VvE (Chamber of Commerce, Building Insurance, Meeting, Reserve Fund, Monthly contribution, MJOP)
-VvE service costs: €162 per month
-Fully equipped with double glazing
-Parking in front of the door possible via permit (no waiting list)
-Delivery: flexible and can be done quickly
VIEWINGS:
Viewing can be scheduled through this page on Funda or via info [at} vkmakelaars [dot] nl
To view the documentation, go to vkmakelaars [dot] nl [slash] kennemerstraat
