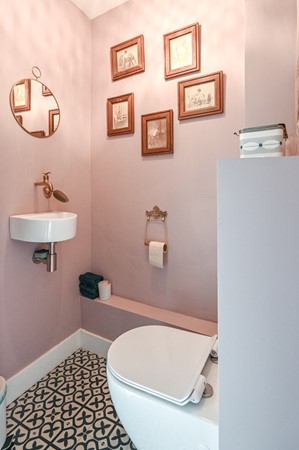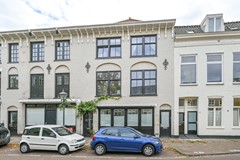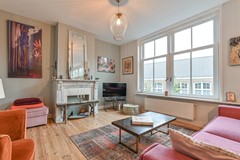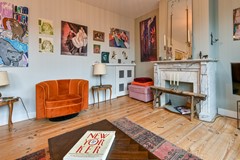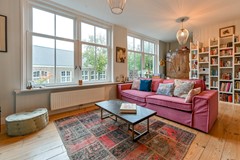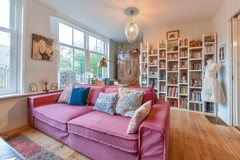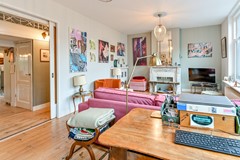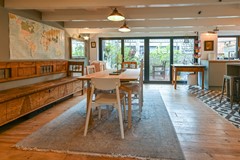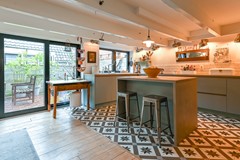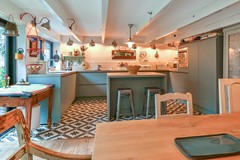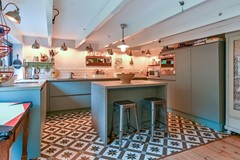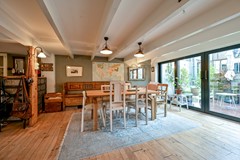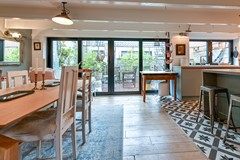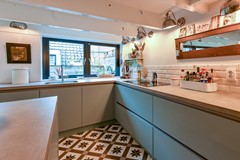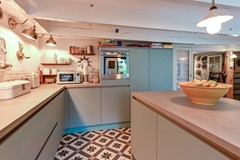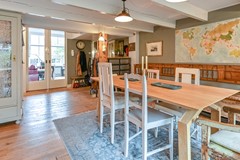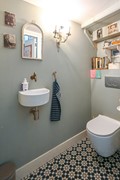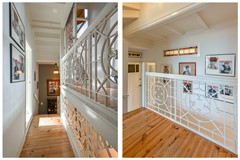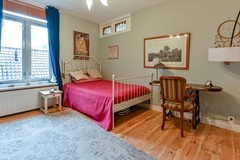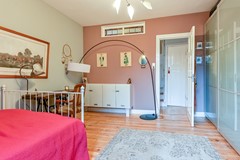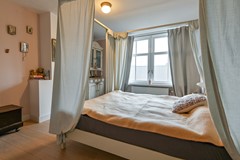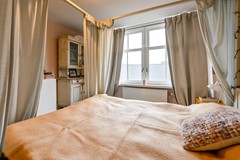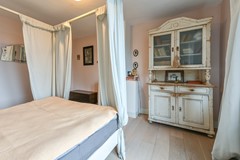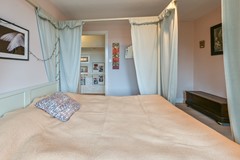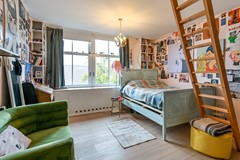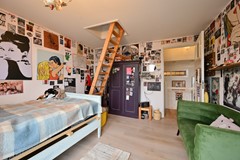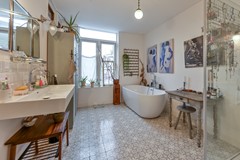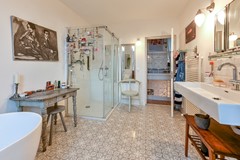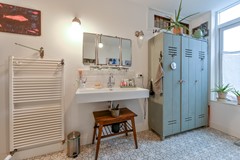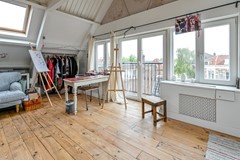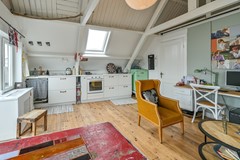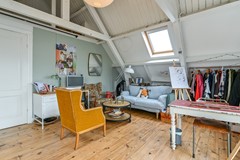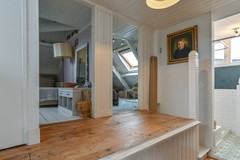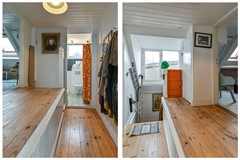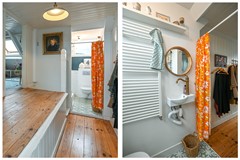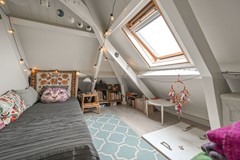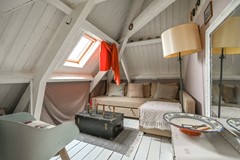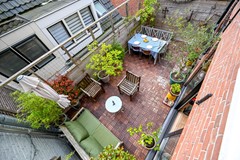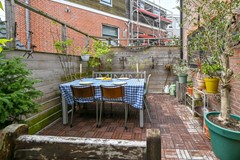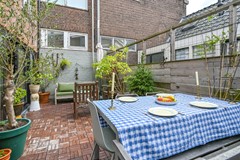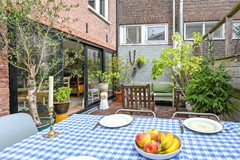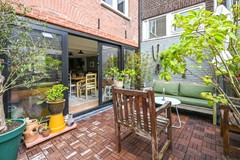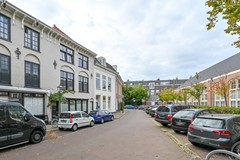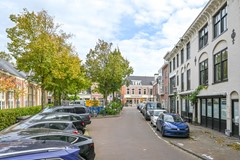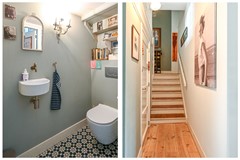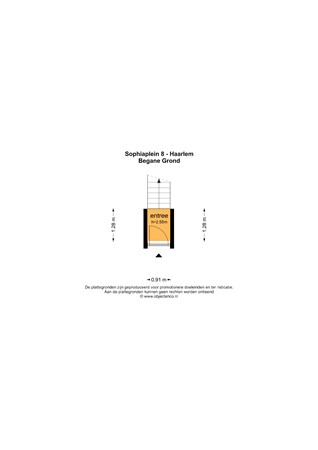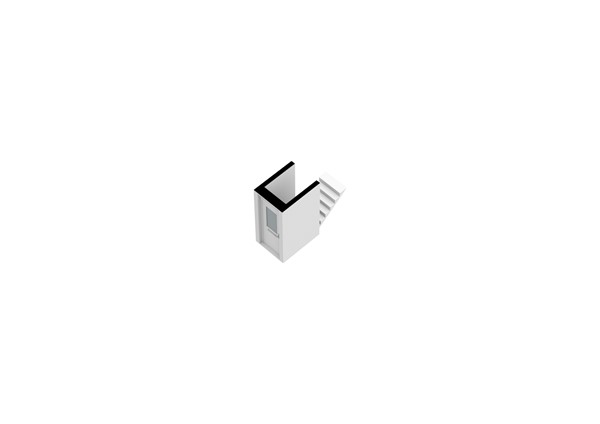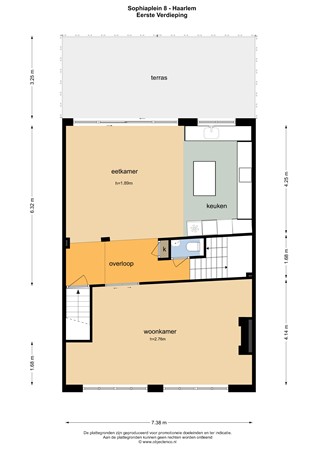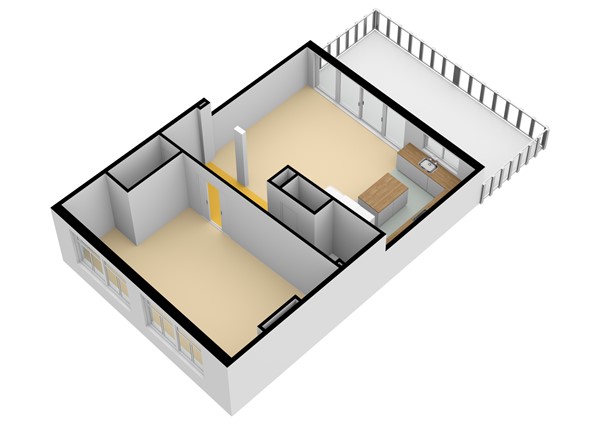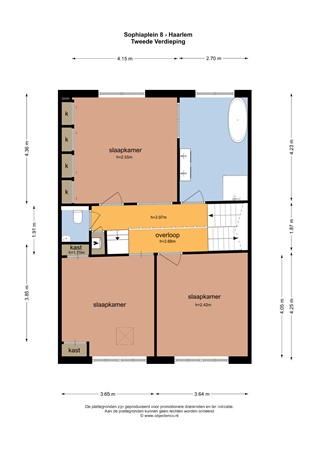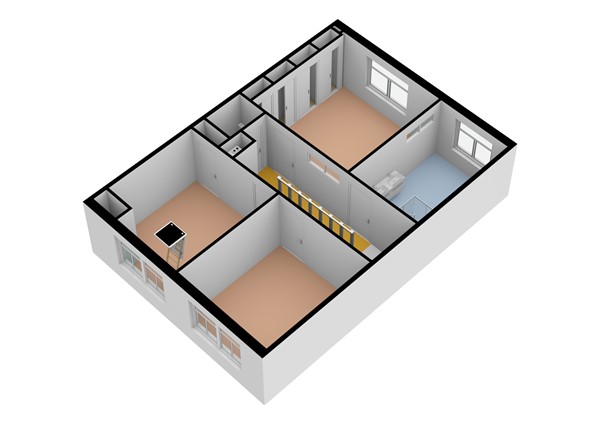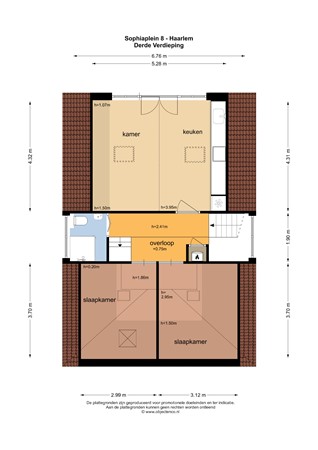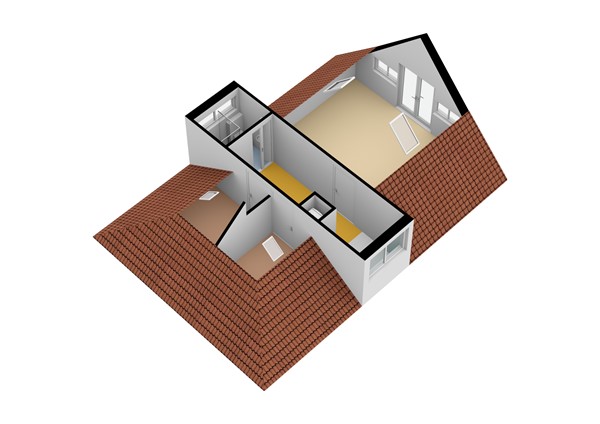
Outstanding Agents. Outstanding Results.
DIVA staat voor ‘Ster’: wij willen dan ook uitblinken in optimale service en kwaliteit
General
***FOR ENGLISH SCROLL DOWN***
ZEER RUIME KARAKTERISTIEKE BOVENWONING OP TOP PLEK IN DE HAARLEMSE VIJFHOEK
Hou jij van een woning met veel sfeer, karakter en ruimte op een TOP plek in Haarlem? Dan ben je bij deze woning aan het juiste adres!
Deze heerlijk centraal gelegen ruime bovenwoning heeft het allemaal. De locatie midden in de Vijfhoek garandeert je dat je in een TOP buurt woont in he... More info
ZEER RUIME KARAKTERISTIEKE BOVENWONING OP TOP PLEK IN DE HAARLEMSE VIJFHOEK
Hou jij van een woning met veel sfeer, karakter en ruimte op een TOP plek in Haarlem? Dan ben je bij deze woning aan het juiste adres!
Deze heerlijk centraal gelegen ruime bovenwoning heeft het allemaal. De locatie midden in de Vijfhoek garandeert je dat je in een TOP buurt woont in he... More info
-
Features
All characteristics Type of residence Apartment, upstairs apartment Construction period 1890 Status Sold -
Location
Features
| Offer | |
|---|---|
| Reference number | 00195 |
| Asking price | €895,000 |
| Service costs | €78 |
| Status | Sold |
| Acceptance | By consultation |
| Last updated | 15 December 2023 |
| Construction | |
|---|---|
| Type of residence | Apartment, upstairs apartment |
| Floor | 1st floor |
| Type of construction | Existing estate |
| Construction period | 1890 |
| Roof materials | Tiles |
| Rooftype | Pyramid hip |
| Isolations | HR glazing, Insulated glazing, Roof |
| Surfaces and content | |
|---|---|
| Floor Surface | 152 m² |
| Content | 629 m³ |
| Surface area other inner rooms | 40.4 m² |
| External surface area | 24.8 m² |
| Layout | |
|---|---|
| Number of floors | 3 |
| Number of rooms | 7 (of which 5 bedrooms) |
| Number of bathrooms | 2 (and 2 separate toilets) |
| Garden | |
|---|---|
| Type | Sun terrace |
| Orientation | South |
| Energy consumption | |
|---|---|
| Energy certificate | C |
| Energy index | 9.99 |
| Boiler | |
|---|---|
| Heating source | Gas |
| Year of manufacture | 2023 |
| Combiboiler | Yes |
| Boiler ownership | Owned |
| Features | |
|---|---|
| Water heating | Central heating system |
| Garden available | Yes |
| Has a skylight | Yes |
| Association of owners | |
|---|---|
| Registered at Chamber of Commerce | Yes |
| Periodic contribution | Yes |
| Reserve fund | Yes |
| Home insurance | Yes |
| Cadastral informations | |
|---|---|
| Haarlem C 6666 | |
| Range | Condominium |
Description
***FOR ENGLISH SCROLL DOWN***
ZEER RUIME KARAKTERISTIEKE BOVENWONING OP TOP PLEK IN DE HAARLEMSE VIJFHOEK
Hou jij van een woning met veel sfeer, karakter en ruimte op een TOP plek in Haarlem? Dan ben je bij deze woning aan het juiste adres!
Deze heerlijk centraal gelegen ruime bovenwoning heeft het allemaal. De locatie midden in de Vijfhoek garandeert je dat je in een TOP buurt woont in het centrum om te hoek van alle denkbare voorzieningen. Gezellige restaurantjes, barretjes, winkels, speeltuinen, scholen en ga zo maar door. De Vijfhoek kennen we onder andere van het charmante straatbeeld, de ‘Jordanese’ goede sfeer en de oude authentieke huisjes vol karakter.
Deze woning is met veel liefde bewoond en er is flink geïnvesteerd de woning te afgelopen jaren nóg meer te verbeteren.
Loop je met ons mee?
We stappen de voordeur door en via het trappenhuis bereiken we de hal op de 1e etage. Rechts van de hal (aan de voorzijde) zit de ruime lichte woonkamer met hoge plafonds en met ontzettend veel lichtinval. De kozijnen in de woonkamer zijn in 2019 volledig vernieuwd. Links van de hal kom je in de geweldige gezellige eetkamer en keuken. In deze ruimte lopen de originele vloerbalken (let op: onderkant balken is ca. 189cm). De prachtige keuken is in 2019 geplaatst en is voorzien van alle mogelijke inbouwapparatuur.
Via de schuifpui in de eetkamer/keuken bereik je het heerlijke rustig gelegen dakterras (zuidwest) van ca. 25m2.
Terug in de hal vind je het moderne toilet met fonteintje.
Via de trap naar boven komen we aan op de dubbele overloop van de 2e etage. Rechts zit de prachtige moderne ruime (in 2019 vernieuwde) badkamer met riante (hemel)douche, vrijstaand bad, brede wastafel en handdoekenradiator. Naast de badkamer (aan de achterzijde) zit de ruime ‘master bedroom’. Terug op de overloop zit rechts het 2e toilet en aparte kast voor wasmachine. Direct hierachter stappen we een paar treden hoger de overloop op en slaan we rechtsaf de 2e goed bemeten slaapkamer binnen aan de voorzijde. Deze slaapkamer heeft 2 vaste kasten naast de ramen en een aparte vaste kleding kast. Een leuk speels detail is dat je in deze slaapkamer via een verplaatsbare trap ook een van de bovengelegen slaapkamers op de 3e etage kan bereiken. Naast deze 2e slaapkamer vind je de 3e slaapkamer (tevens aan de voorzijde) welke van gelijk formaat is.
Via de trap in de overloop bereiken we de 3e etage. De 3 etage is zeer praktisch en ook zelfstandig ingedeeld. In het midden (waar de trap uitkomt) zit een overloop met daarop links de cv-ruimte. Op de kop van de overloop zit in de 2019 aangelegde badkamer met douche, toilet en wastafel. Stap je op de overloop naar rechts dan kom je in een ruimte (woon)kamer met open keuken (2019) en een Frans balkon met openslaande deuren en prachtige uitzicht. Aan de voorzijde van deze verdieping zitten de 4e en de 5e goed bemeten slaapkamers. Deze 3e verdieping is vanwege de aanwezigheid van een eigen keuken, badkamer met toilet, (woon)kamer en 2 slaapkamers perfect zelfstandig te gebruiken door bijvoorbeeld een huurder, au-pair of thuiswonende kinderen. Boven deze verdieping zit tevens een ruime bergvliering waar je enorm veel spullen kan opslaan (de metrage/afmetingen hiervan volgen z.s.m. nog even want deze worden nog even nagemeten door het inmeetbedrijf).
GROTE VOORDELEN:
-Aan voor- en achterzijde vrij gelegen, echt bijzonder voor de binnenstad.
-Fundering ‘op staal’ (geen houten palen)
-Volledig gemoderniseerd en instap klaar
-Ruime woning voor een brede doelgroep
ONDERHOUD EN VERBOUWINGEN:
- Nieuw pannendak: 2014
- Binnen schilderwerk en buitenschilderwerk: 2019
- Nieuwe kozijnen 1e en 2de etage met HR++ glas woonkamer, slaapkamers: 2019
- Nieuwe kozijn en grote schuifdeur 1e etage met HR++ glas eetkamer/keuken: 2019
- Nieuwe luxe keuken: 2019
- Alle toiletten gemoderniseerd: 2019
- Nieuwe badkamer 2e etage én nieuwe badkamer 3e etage: 2019
- Nieuwe keuken 3e verdieping: 2019
- Vervangen radiatoren 3e verdieping: 2019
- Nieuwe HR cv-ketel: 2023
VOOR INDELING EN MATEN ZIE KLEURENPLATTEGRONDEN
OVERIGE DETAILS:
- Gezonde VvE (KvK, opstalverzekering, bankrekening, reserveringen)
- De servicekosten VvE bedragen € 78,- per maand
- Parkeren kan met een vergunning (geen wachttijd) op de openbare weg
- Volledig dubbel glas en dakisolatie
- Woonoppervlakte: 152 m2. Overige inpandige ruimte (keuken en eetkamer) ca. 40,4 m2
- Oplevering in overleg (bij voorkeur begin maart 2024)
***ENGLISH***
VERY SPACIOUS CHARACTERISTIC TOP FLOOR HOME IN THE VIJFHOEK.
Are you looking for a bright, spacious home with atmosphere and character in top location in Haarlem? Then you have come to the right address with this apartment!
It is situated in the desired and central Vijfhoek, around the corner from all conceivable amenities. Cozy restaurants, markets, bars, shops, playgrounds, schools are just a short walk away. The Vijfhoek is known for its charming street scene, its 'Jordanian' good atmosphere and authentic houses full of character.
With 5 bedrooms, 2 bathrooms and 2 kitchens, this spacious and bright upstairs apartment feels more like a house than an apartment. It retains many original design details and charm, and was extensively renovated in 2019.
Shall we take a walk around?
Through the front door and via the stairwell we reach the entrance hall on the 1st floor. To the right of the entrance is the spacious, front-facing living room with high ceilings and large windows. To the left of the hall you find the cozy and spacious dining room with en-suite modern kitchen. The original wooden beams give this space its unique character (note: the bottom of the beams is approx. 189cm). The beautiful kitchen was installed in 2019 and is equipped with all possible built-in appliances.
Through large sliding doors in the dining room you look out onto the lovely, quietly located terrace (southwest) of approx. 25m2.
Back in the hall you will find a built-in closet and a modern toilet with sink.
Via the stairs we arrive at the double landing of the 2nd floor. On the right is the spacious modern bathroom (beautifully renovated in 2019) with walk-in (rain) shower, freestanding tub, wide sink and towel radiator. Next to the bathroom (at the rear) is the large master bedroom with built-in wall-to-wall closet. Back on the landing, the 2nd toilet, as well as a separate closet for washing machine/dryer are on the right. From here we take a few steps onto the next landing and turn right into the 2nd good-sized front-facing bedroom. This bedroom has 2 built-in bookshelves and small closet. A playful detail: from this bedroom you can also reach one of the 3rd floor bedrooms via removeable stairs. Next to this 2nd bedroom you will find the 3rd bedroom, also front-facing , of same size.
We reach the 3rd floor via the stairs from the landing. The 3rd floor is very practical and also independently arranged. In the middle is a landing with the boiler closet on the left. At the head of the landing a bathroom with shower, toilet and sink was added in 2019. If you step onto the landing to the right, you enter a spacious (living) room with open kitchen (added 2019) and a French balcony with patio doors and a wonderful view of the rooftops of Haarlem. The 4th and 5th well-sized bedrooms are at the front of this floor. With its own kitchen, bathroom, toilet, (living) room and 2 bedrooms, this 3rd floor can be used independently by, for example, a tenant, an au-pair or children living at home. Above this floor there is also a spacious storage attic where you can store a lot of things (the meterage/dimensions of this will follow as soon as possible because these will be measured by the measuring company).
BIG BENEFITS:
- Freely located at the front and rear, really special for the city center.
-Foundation 'on steel' (no wooden posts)
-Completely modernized and ready to move in
-Spacious home which can be used for many purposes and/or types of families
MAINTENANCE AND RENOVATIONS:
- New tiled roof: 2014
- Interior painting and exterior painting: 2019
- New double-pane windows 1st and 2nd floor with HR++ glass living room & bedrooms: 2019.
- New double-pane windows & terrace door 1st floor with HR++ glass dining room/kitchen: 2019.
- New luxury kitchen: 2019
- All toilets modernized: 2019
- New bathroom on the 2nd floor and new bathroom on the 3rd floor: 2019
- New kitchen 3rd floor: 2019
- Replacement of 3rd floor radiators: 2019
- New HR central heating boiler: 2023
FOR LAYOUT AND SIZES SEE COLOR FLOOR PLANS
OTHER DETAILS:
- Healthy homeowners' association (Chamber of Commerce, building insurance, bank account, reserves)
- The HOA service costs are €78 per month
- Parking is possible with a permit (no waiting time) on public roads
- Full double glazing and roof insulation
- Living area: 152 m2. Other indoor space (kitchen and dining room) approx. 40,4 m2
- Delivery in consultation (preferably early March 2024)
ZEER RUIME KARAKTERISTIEKE BOVENWONING OP TOP PLEK IN DE HAARLEMSE VIJFHOEK
Hou jij van een woning met veel sfeer, karakter en ruimte op een TOP plek in Haarlem? Dan ben je bij deze woning aan het juiste adres!
Deze heerlijk centraal gelegen ruime bovenwoning heeft het allemaal. De locatie midden in de Vijfhoek garandeert je dat je in een TOP buurt woont in het centrum om te hoek van alle denkbare voorzieningen. Gezellige restaurantjes, barretjes, winkels, speeltuinen, scholen en ga zo maar door. De Vijfhoek kennen we onder andere van het charmante straatbeeld, de ‘Jordanese’ goede sfeer en de oude authentieke huisjes vol karakter.
Deze woning is met veel liefde bewoond en er is flink geïnvesteerd de woning te afgelopen jaren nóg meer te verbeteren.
Loop je met ons mee?
We stappen de voordeur door en via het trappenhuis bereiken we de hal op de 1e etage. Rechts van de hal (aan de voorzijde) zit de ruime lichte woonkamer met hoge plafonds en met ontzettend veel lichtinval. De kozijnen in de woonkamer zijn in 2019 volledig vernieuwd. Links van de hal kom je in de geweldige gezellige eetkamer en keuken. In deze ruimte lopen de originele vloerbalken (let op: onderkant balken is ca. 189cm). De prachtige keuken is in 2019 geplaatst en is voorzien van alle mogelijke inbouwapparatuur.
Via de schuifpui in de eetkamer/keuken bereik je het heerlijke rustig gelegen dakterras (zuidwest) van ca. 25m2.
Terug in de hal vind je het moderne toilet met fonteintje.
Via de trap naar boven komen we aan op de dubbele overloop van de 2e etage. Rechts zit de prachtige moderne ruime (in 2019 vernieuwde) badkamer met riante (hemel)douche, vrijstaand bad, brede wastafel en handdoekenradiator. Naast de badkamer (aan de achterzijde) zit de ruime ‘master bedroom’. Terug op de overloop zit rechts het 2e toilet en aparte kast voor wasmachine. Direct hierachter stappen we een paar treden hoger de overloop op en slaan we rechtsaf de 2e goed bemeten slaapkamer binnen aan de voorzijde. Deze slaapkamer heeft 2 vaste kasten naast de ramen en een aparte vaste kleding kast. Een leuk speels detail is dat je in deze slaapkamer via een verplaatsbare trap ook een van de bovengelegen slaapkamers op de 3e etage kan bereiken. Naast deze 2e slaapkamer vind je de 3e slaapkamer (tevens aan de voorzijde) welke van gelijk formaat is.
Via de trap in de overloop bereiken we de 3e etage. De 3 etage is zeer praktisch en ook zelfstandig ingedeeld. In het midden (waar de trap uitkomt) zit een overloop met daarop links de cv-ruimte. Op de kop van de overloop zit in de 2019 aangelegde badkamer met douche, toilet en wastafel. Stap je op de overloop naar rechts dan kom je in een ruimte (woon)kamer met open keuken (2019) en een Frans balkon met openslaande deuren en prachtige uitzicht. Aan de voorzijde van deze verdieping zitten de 4e en de 5e goed bemeten slaapkamers. Deze 3e verdieping is vanwege de aanwezigheid van een eigen keuken, badkamer met toilet, (woon)kamer en 2 slaapkamers perfect zelfstandig te gebruiken door bijvoorbeeld een huurder, au-pair of thuiswonende kinderen. Boven deze verdieping zit tevens een ruime bergvliering waar je enorm veel spullen kan opslaan (de metrage/afmetingen hiervan volgen z.s.m. nog even want deze worden nog even nagemeten door het inmeetbedrijf).
GROTE VOORDELEN:
-Aan voor- en achterzijde vrij gelegen, echt bijzonder voor de binnenstad.
-Fundering ‘op staal’ (geen houten palen)
-Volledig gemoderniseerd en instap klaar
-Ruime woning voor een brede doelgroep
ONDERHOUD EN VERBOUWINGEN:
- Nieuw pannendak: 2014
- Binnen schilderwerk en buitenschilderwerk: 2019
- Nieuwe kozijnen 1e en 2de etage met HR++ glas woonkamer, slaapkamers: 2019
- Nieuwe kozijn en grote schuifdeur 1e etage met HR++ glas eetkamer/keuken: 2019
- Nieuwe luxe keuken: 2019
- Alle toiletten gemoderniseerd: 2019
- Nieuwe badkamer 2e etage én nieuwe badkamer 3e etage: 2019
- Nieuwe keuken 3e verdieping: 2019
- Vervangen radiatoren 3e verdieping: 2019
- Nieuwe HR cv-ketel: 2023
VOOR INDELING EN MATEN ZIE KLEURENPLATTEGRONDEN
OVERIGE DETAILS:
- Gezonde VvE (KvK, opstalverzekering, bankrekening, reserveringen)
- De servicekosten VvE bedragen € 78,- per maand
- Parkeren kan met een vergunning (geen wachttijd) op de openbare weg
- Volledig dubbel glas en dakisolatie
- Woonoppervlakte: 152 m2. Overige inpandige ruimte (keuken en eetkamer) ca. 40,4 m2
- Oplevering in overleg (bij voorkeur begin maart 2024)
***ENGLISH***
VERY SPACIOUS CHARACTERISTIC TOP FLOOR HOME IN THE VIJFHOEK.
Are you looking for a bright, spacious home with atmosphere and character in top location in Haarlem? Then you have come to the right address with this apartment!
It is situated in the desired and central Vijfhoek, around the corner from all conceivable amenities. Cozy restaurants, markets, bars, shops, playgrounds, schools are just a short walk away. The Vijfhoek is known for its charming street scene, its 'Jordanian' good atmosphere and authentic houses full of character.
With 5 bedrooms, 2 bathrooms and 2 kitchens, this spacious and bright upstairs apartment feels more like a house than an apartment. It retains many original design details and charm, and was extensively renovated in 2019.
Shall we take a walk around?
Through the front door and via the stairwell we reach the entrance hall on the 1st floor. To the right of the entrance is the spacious, front-facing living room with high ceilings and large windows. To the left of the hall you find the cozy and spacious dining room with en-suite modern kitchen. The original wooden beams give this space its unique character (note: the bottom of the beams is approx. 189cm). The beautiful kitchen was installed in 2019 and is equipped with all possible built-in appliances.
Through large sliding doors in the dining room you look out onto the lovely, quietly located terrace (southwest) of approx. 25m2.
Back in the hall you will find a built-in closet and a modern toilet with sink.
Via the stairs we arrive at the double landing of the 2nd floor. On the right is the spacious modern bathroom (beautifully renovated in 2019) with walk-in (rain) shower, freestanding tub, wide sink and towel radiator. Next to the bathroom (at the rear) is the large master bedroom with built-in wall-to-wall closet. Back on the landing, the 2nd toilet, as well as a separate closet for washing machine/dryer are on the right. From here we take a few steps onto the next landing and turn right into the 2nd good-sized front-facing bedroom. This bedroom has 2 built-in bookshelves and small closet. A playful detail: from this bedroom you can also reach one of the 3rd floor bedrooms via removeable stairs. Next to this 2nd bedroom you will find the 3rd bedroom, also front-facing , of same size.
We reach the 3rd floor via the stairs from the landing. The 3rd floor is very practical and also independently arranged. In the middle is a landing with the boiler closet on the left. At the head of the landing a bathroom with shower, toilet and sink was added in 2019. If you step onto the landing to the right, you enter a spacious (living) room with open kitchen (added 2019) and a French balcony with patio doors and a wonderful view of the rooftops of Haarlem. The 4th and 5th well-sized bedrooms are at the front of this floor. With its own kitchen, bathroom, toilet, (living) room and 2 bedrooms, this 3rd floor can be used independently by, for example, a tenant, an au-pair or children living at home. Above this floor there is also a spacious storage attic where you can store a lot of things (the meterage/dimensions of this will follow as soon as possible because these will be measured by the measuring company).
BIG BENEFITS:
- Freely located at the front and rear, really special for the city center.
-Foundation 'on steel' (no wooden posts)
-Completely modernized and ready to move in
-Spacious home which can be used for many purposes and/or types of families
MAINTENANCE AND RENOVATIONS:
- New tiled roof: 2014
- Interior painting and exterior painting: 2019
- New double-pane windows 1st and 2nd floor with HR++ glass living room & bedrooms: 2019.
- New double-pane windows & terrace door 1st floor with HR++ glass dining room/kitchen: 2019.
- New luxury kitchen: 2019
- All toilets modernized: 2019
- New bathroom on the 2nd floor and new bathroom on the 3rd floor: 2019
- New kitchen 3rd floor: 2019
- Replacement of 3rd floor radiators: 2019
- New HR central heating boiler: 2023
FOR LAYOUT AND SIZES SEE COLOR FLOOR PLANS
OTHER DETAILS:
- Healthy homeowners' association (Chamber of Commerce, building insurance, bank account, reserves)
- The HOA service costs are €78 per month
- Parking is possible with a permit (no waiting time) on public roads
- Full double glazing and roof insulation
- Living area: 152 m2. Other indoor space (kitchen and dining room) approx. 40,4 m2
- Delivery in consultation (preferably early March 2024)




























