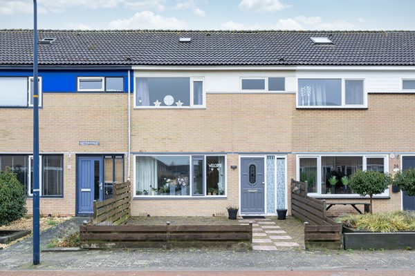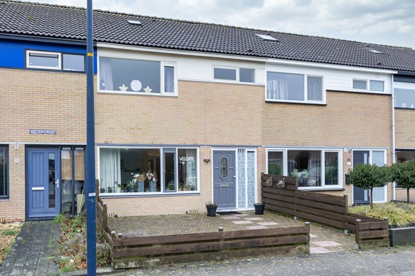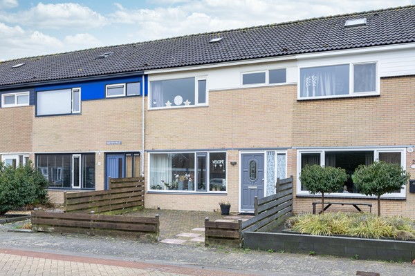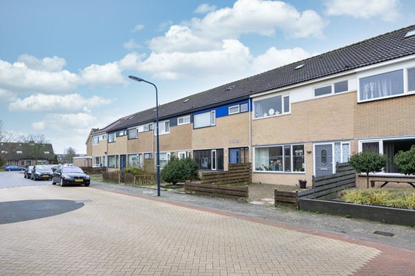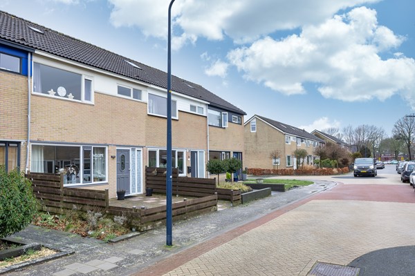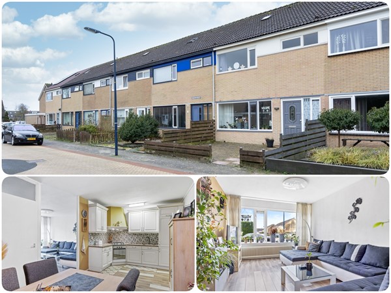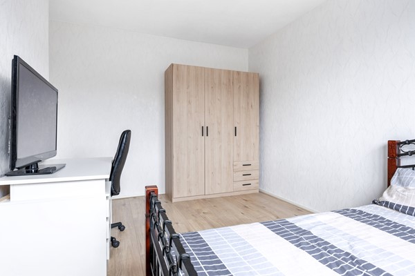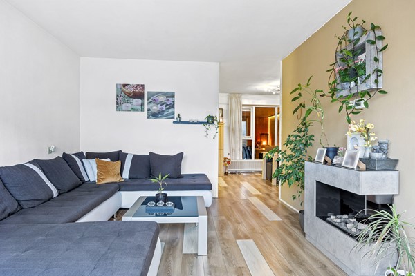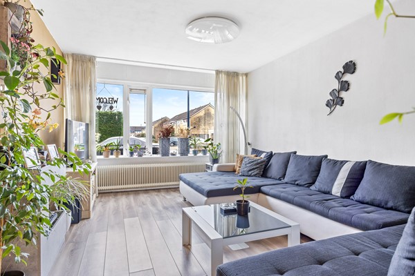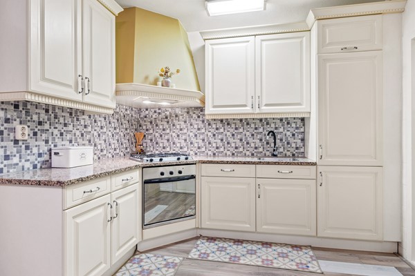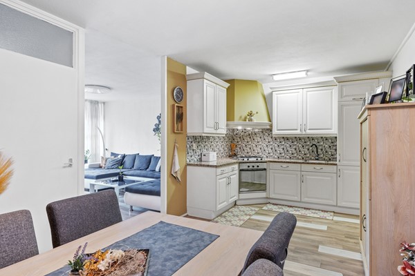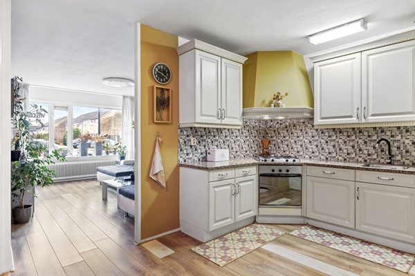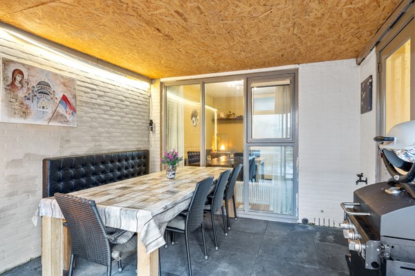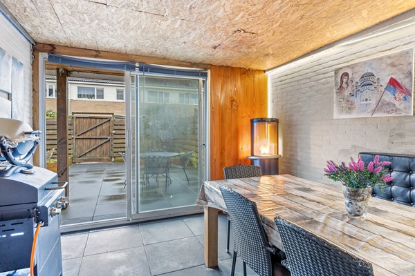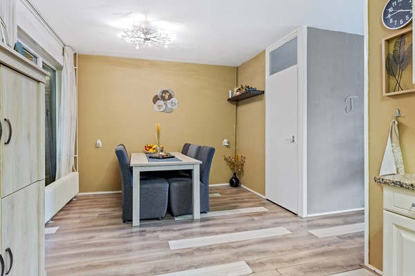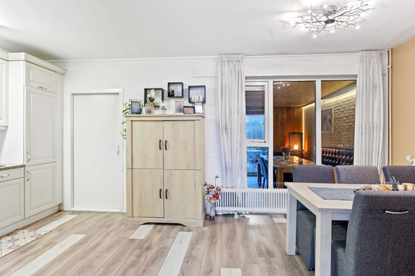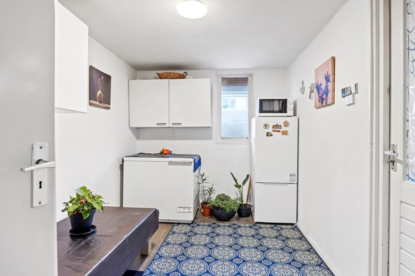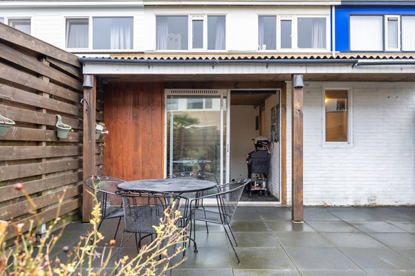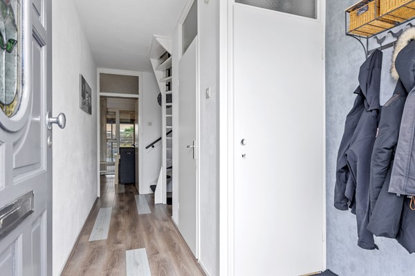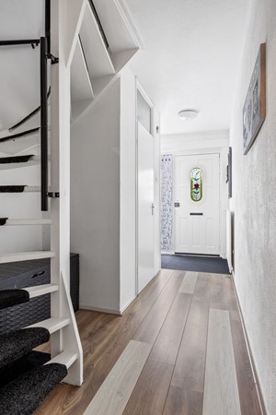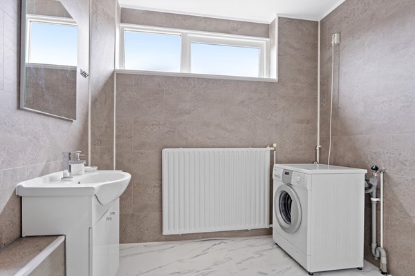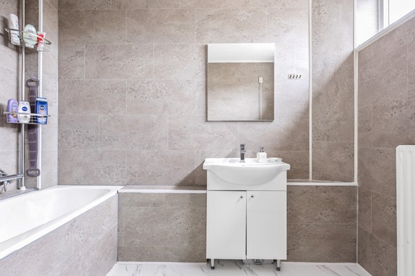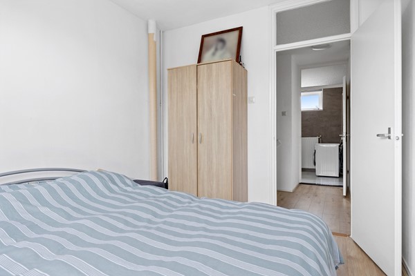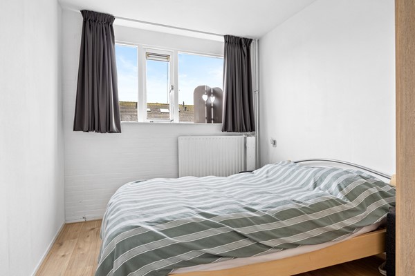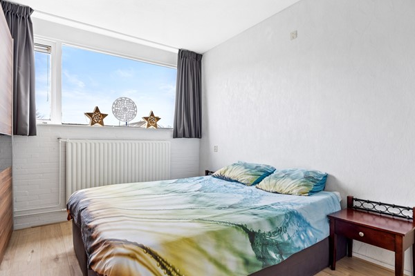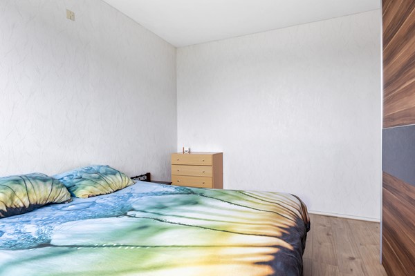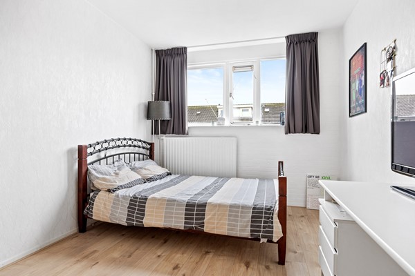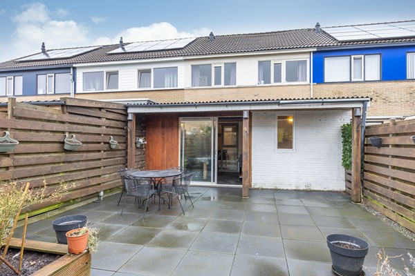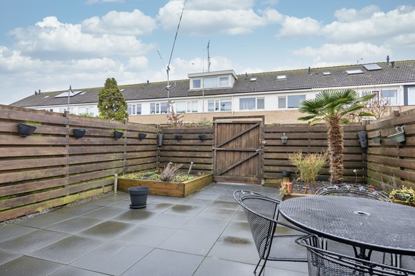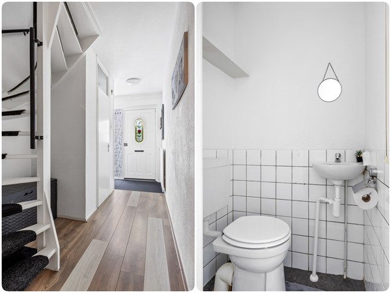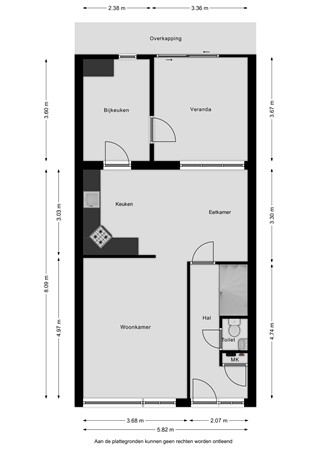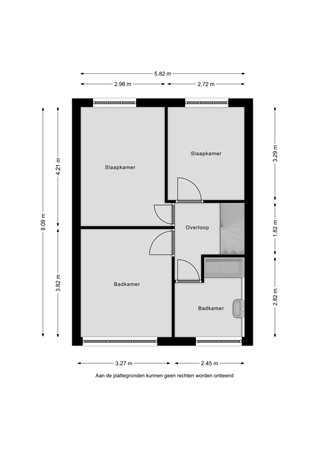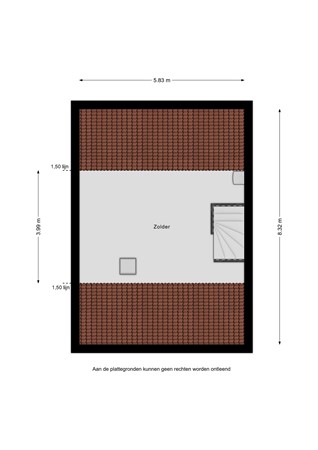
Outstanding Agents. Outstanding Results.
DIVA staat voor ‘Ster’: wij willen dan ook uitblinken in optimale service en kwaliteit
General
Ruime nette gezinswoning met aangebouwde stenen berging en serre met schuifpui aan de achterzijde en ruime voor- en achtertuin op het westen met achterom in het Oosterpark.
De woning is gunstig gelegen nabij een speeltuin en een basisschool. Centrum van Harlingen is op fietsafstand.
Indeling:
begane grond: hal, toilet met fonteintje, garderobe, woonkamer, open keuken in hoekopstelling met... More info
De woning is gunstig gelegen nabij een speeltuin en een basisschool. Centrum van Harlingen is op fietsafstand.
Indeling:
begane grond: hal, toilet met fonteintje, garderobe, woonkamer, open keuken in hoekopstelling met... More info
-
Features
All characteristics Type of residence House, single-family house, terraced house Construction period 1974 Status Sold -
Location
Features
| Offer | |
|---|---|
| Reference number | 00238 |
| Asking price | €229,000 |
| Upholstered | Not furnished |
| Furnishing | Unfurnished |
| Status | Sold |
| Acceptance | By consultation |
| Last updated | 30 April 2024 |
| Construction | |
|---|---|
| Type of residence | House, single-family house, terraced house |
| Type of construction | Existing estate |
| Construction period | 1974 |
| Roof materials | Tiles |
| Rooftype | Front gable |
| Isolations | Largely insulated glazing, Roof, Wall |
| Surfaces and content | |
|---|---|
| Plot size | 157 m² |
| Floor Surface | 103 m² |
| Content | 386 m³ |
| Surface area other inner rooms | 23 m² |
| External surface area | 20 m² |
| Layout | |
|---|---|
| Number of floors | 3 |
| Number of rooms | 5 (of which 4 bedrooms) |
| Number of bathrooms | 1 |
| Outdoors | |
|---|---|
| Location | Near highway, Near school, Residential area |
| Energy consumption | |
|---|---|
| Energy certificate | D |
| Boiler | |
|---|---|
| Heating source | Gas |
| Combiboiler | Yes |
| Boiler ownership | Owned |
| Features | |
|---|---|
| Water heating | Central heating system |
| Heating | Central heating |
| Ventilation method | Mechanical ventilation |
| Kitchen facilities | Built-in equipment |
| Bathroom facilities | Half bath, Shower, Sink, Washingmachine connection |
| Has ventilation | Yes |
| Cadastral informations | |
|---|---|
| Harlingen D 2008 | |
| Area | 157 m² |
| Range | Entire lot |
| Ownership | Full ownership |
Description
Ruime nette gezinswoning met aangebouwde stenen berging en serre met schuifpui aan de achterzijde en ruime voor- en achtertuin op het westen met achterom in het Oosterpark.
De woning is gunstig gelegen nabij een speeltuin en een basisschool. Centrum van Harlingen is op fietsafstand.
Indeling:
begane grond: hal, toilet met fonteintje, garderobe, woonkamer, open keuken in hoekopstelling met koel vriescombinatie, vaatwasser, oven en 4-pits gasstel, afzuigkap, bijkeuken met witgoedaansluiting.
1e verdieping: Overloop, badkamer met wastafel, ligbad, douche en aansluiting voor wasmachine, drie slaapkamers.
2e verdieping: Via vaste trap toegang tot zolder met mogelijkheid tot realiseren van een 4e slaapkamer.
Info.: Eigen grond. Verwarming middels cv (HR eigendom) woning beschikt over dakisolatie, houten kozijnen en deels dubbel glas.
De woning is gunstig gelegen nabij een speeltuin en een basisschool. Centrum van Harlingen is op fietsafstand.
Indeling:
begane grond: hal, toilet met fonteintje, garderobe, woonkamer, open keuken in hoekopstelling met koel vriescombinatie, vaatwasser, oven en 4-pits gasstel, afzuigkap, bijkeuken met witgoedaansluiting.
1e verdieping: Overloop, badkamer met wastafel, ligbad, douche en aansluiting voor wasmachine, drie slaapkamers.
2e verdieping: Via vaste trap toegang tot zolder met mogelijkheid tot realiseren van een 4e slaapkamer.
Info.: Eigen grond. Verwarming middels cv (HR eigendom) woning beschikt over dakisolatie, houten kozijnen en deels dubbel glas.
