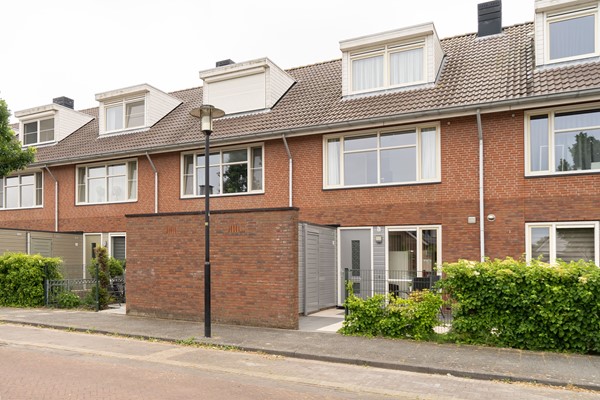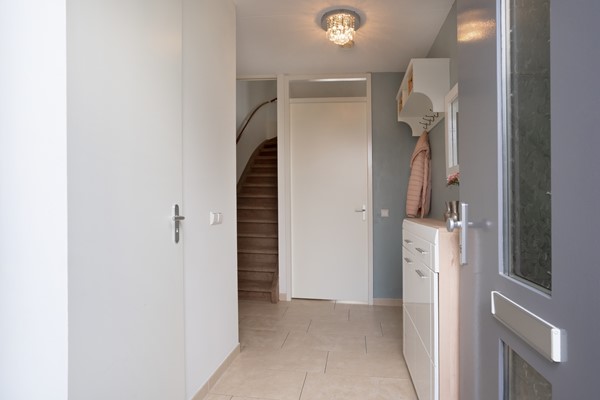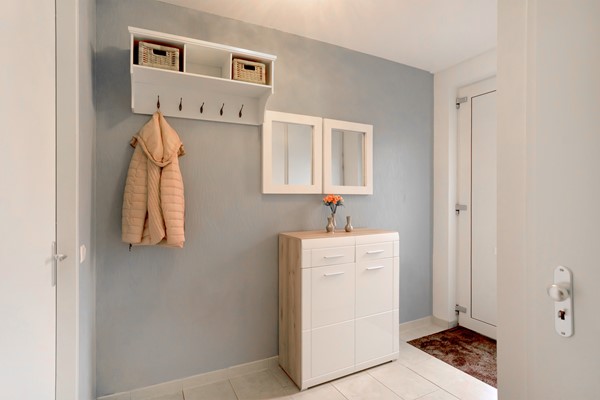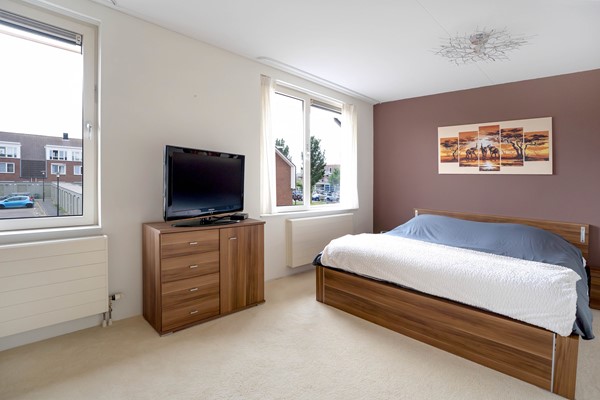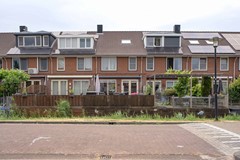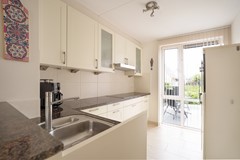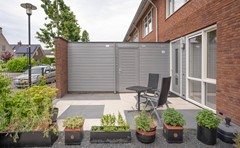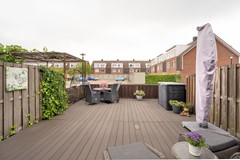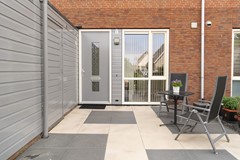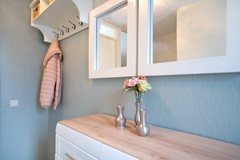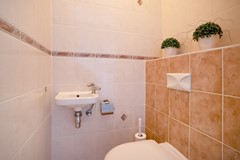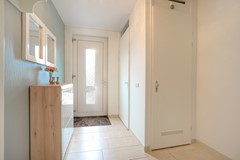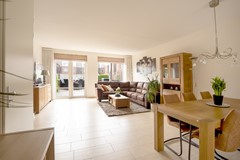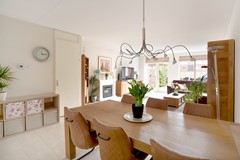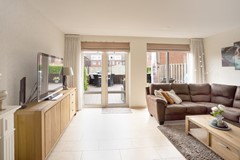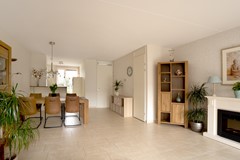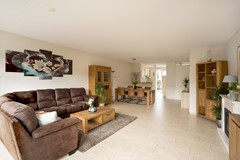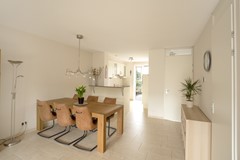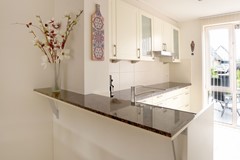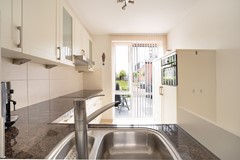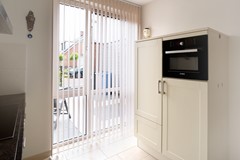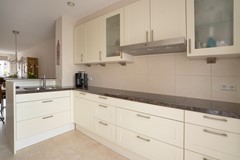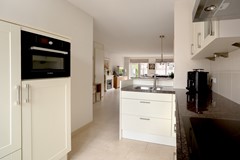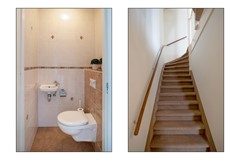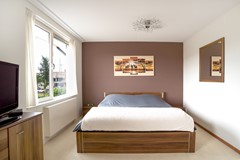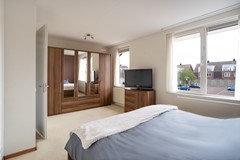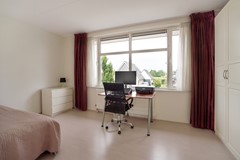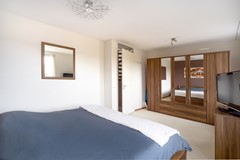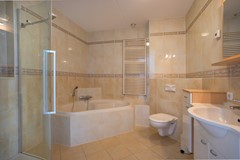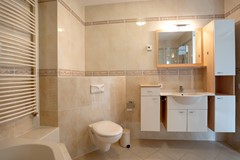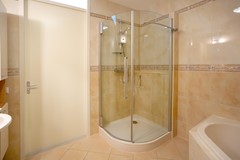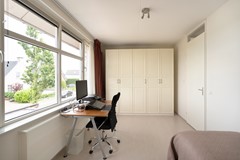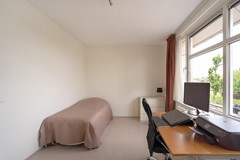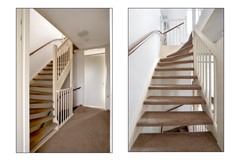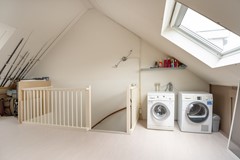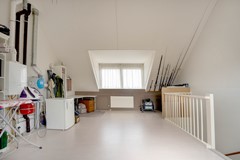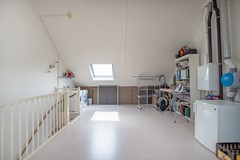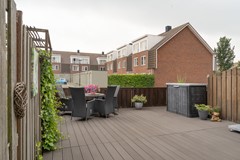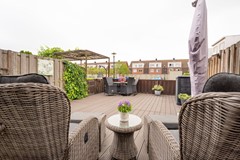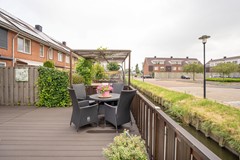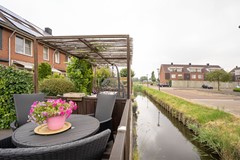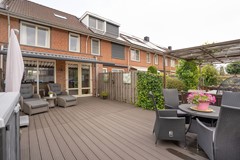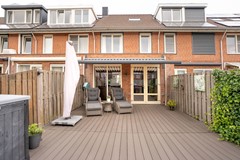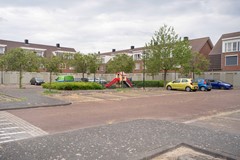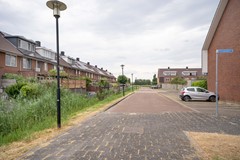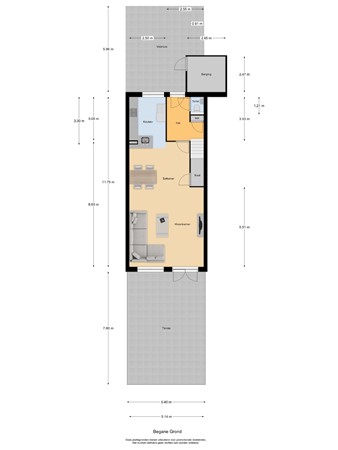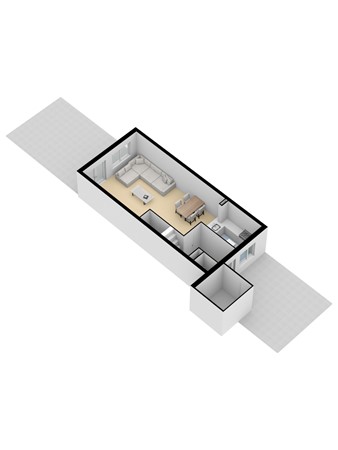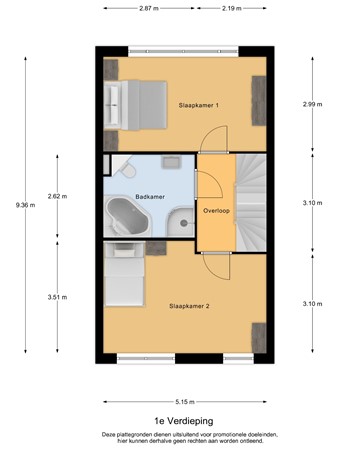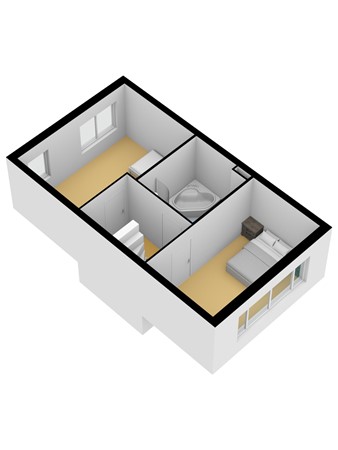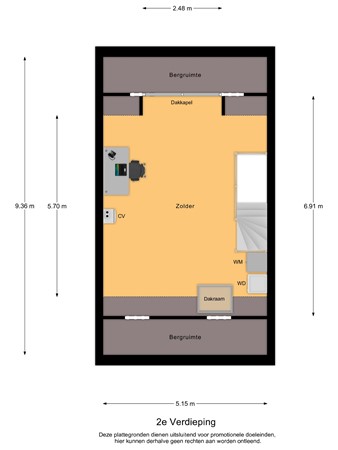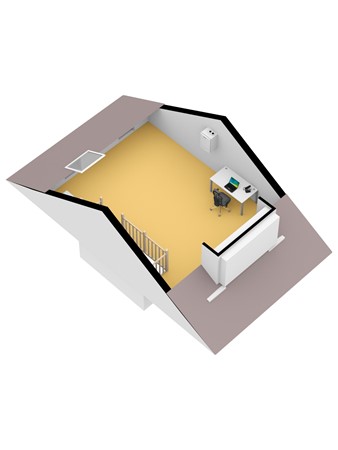
Outstanding Agents. Outstanding Results.
DIVA staat voor ‘Ster’: wij willen dan ook uitblinken in optimale service en kwaliteit
General
Englisch down below
Stuurboordstraat 13 Kudelstaart
Ruim wonen in de kindvriendelijke, jonge woonwijk Westeinder Park. Aan de Stuurboordstraat staat deze uitgebouwde tussenwoning met een loungetuin op het zonnige zuidoosten, die grenst aan een sloot. De keuken is, net als de badkamer, voorzien van alle benodigde luxe en op de eerste verdieping zijn twee (mogelijk drie) slaapkamers. Op de tw... More info
Stuurboordstraat 13 Kudelstaart
Ruim wonen in de kindvriendelijke, jonge woonwijk Westeinder Park. Aan de Stuurboordstraat staat deze uitgebouwde tussenwoning met een loungetuin op het zonnige zuidoosten, die grenst aan een sloot. De keuken is, net als de badkamer, voorzien van alle benodigde luxe en op de eerste verdieping zijn twee (mogelijk drie) slaapkamers. Op de tw... More info
-
Features
All characteristics Type of residence House, single-family house, semi-detached house Construction period 2009 Status Sold -
Location
Features
| Offer | |
|---|---|
| Reference number | 11 |
| Asking price | €575,000 |
| Upholstered | Not furnished |
| Furnishing | Unfurnished |
| Status | Sold |
| Acceptance | By consultation |
| Last updated | 08 December 2023 |
| Construction | |
|---|---|
| Type of residence | House, single-family house, semi-detached house |
| Type of construction | Existing estate |
| Construction period | 2009 |
| Roof materials | Tiles |
| Rooftype | Front gable |
| Certifications | Energy performance advice |
| Isolations | Cavity wall, Floor, Full, HR glazing, Insulated glazing, Roof |
| Surfaces and content | |
|---|---|
| Plot size | 138 m² |
| Floor Surface | 140 m² |
| Living area | 41.5 m² |
| Kitchen area | 8.25 m² |
| Content | 516 m³ |
| Surface area other inner rooms | 6.5 m² |
| Layout | |
|---|---|
| Number of floors | 3 |
| Number of rooms | 4 (of which 3 bedrooms) |
| Number of bathrooms | 1 (and 1 separate toilet) |
| Outdoors | |
|---|---|
| Location | On a quiet street, Residential area |
| Garden | |
|---|---|
| Type | Back yard |
| Main garden | Yes |
| Orientation | South east |
| Condition | Beautifully landscaped |
| Garden 2 - Type | Front yard |
| Garden 2 - Orientation | North west |
| Garden 2 - Condition | Beautifully landscaped |
| Energy consumption | |
|---|---|
| Energy certificate | A |
| Boiler | |
|---|---|
| Type of boiler | Atag |
| Heating source | Gas |
| Year of manufacture | 2019 |
| Combiboiler | Yes |
| Boiler ownership | Rented |
| Features | |
|---|---|
| Water heating | Central heating system |
| Heating | Central heating, Partial Floor heating |
| Ventilation method | Mechanical ventilation |
| Kitchen facilities | Built-in equipment |
| Bathroom facilities | Bath, Shower, Sink, Toilet, Washbasin furniture |
| Has cable TV | Yes |
| Garden available | Yes |
| Has roller blinds | Yes |
| Has a skylight | Yes |
| Has solar blinds | Yes |
| Has ventilation | Yes |
| Cadastral informations | |
|---|---|
| Aalsmeer D 6679 | |
| Area | 138 m² |
| Range | Entire lot |
| Ownership | Full ownership |
Description
Englisch down below
Stuurboordstraat 13 Kudelstaart
Ruim wonen in de kindvriendelijke, jonge woonwijk Westeinder Park. Aan de Stuurboordstraat staat deze uitgebouwde tussenwoning met een loungetuin op het zonnige zuidoosten, die grenst aan een sloot. De keuken is, net als de badkamer, voorzien van alle benodigde luxe en op de eerste verdieping zijn twee (mogelijk drie) slaapkamers. Op de tweede verdieping is een grote zolderkamer met een dakraam en een dakkapel, waar je in no-time twee extra slaapkamers kunt maken.
Het Westeinder Park is een rustige, ruim opgezette wijk in het mooie Kudelstaart. In het dorp vind je onder andere een supermarkt, enkele winkels, een bushalte, gezondheidscentrum en meerdere basisscholen. Het dorp is onder andere bekend vanwege de prachtige Westeinderplassen, geliefd bij watersporters. Vanuit Kudelstaart zijn Amsterdam, Amstelveen, Haarlem, Hoofddorp en Leiden goed bereikbaar.
Indeling:
Begane grond:
Via het terras aan de voorzijde loop je naar de entree van deze fantastische woning. Aan de linkerzijde is de berging, waar ruimte is voor de fietsen. Zodra je in de hal staat, zie je dat dit een huis met sfeer is. Onder de tegelvloer ligt vloerverwarming, het blauwe behang heeft een mooi patroon en op de trap ligt tapijt. Aan de linkerzijde is de toiletruimte, ingedeeld met een wandcloset en fonteintje.
Dankzij de uitbouw is de woonkamer een stuk groter geworden. Er is meer dan genoeg ruimte is voor een grote zithoek, tv-meubel, servieskast en een eettafel. Door de grote ramen, waaronder die van de openslaande deuren, valt veel licht naar binnen.
Een halfhoge muur met granieten blad vormt de scheiding tussen de woonkamer en keuken. Het uitzicht naar het terras aan de voorzijde is fraai en de lichte keukenopstelling met granieten blad is voorzien van alle benodigde apparatuur: een inductie kookplaat, afzuigkap, vaatwasser, koelkast en vriezer en een combi-oven/magnetron.
Eerste verdieping:
Ben je op zoek naar een woning met grote slaapkamers, dan ben je hier aan het juiste adres. Vanaf de overloop zijn twee (mogelijk drie) slaapkamers en de badkamer te bereiken. Aan de achterzijde is de master bedroom met een vloeroppervlakte van ruim 17 m². Aan de voorzijde is de tweede slaapkamer van 15.4 m², die als slaap-/werkkamer in gebruik is.
De moderne badkamer biedt veel comfort en luxe. Het grote hoekbad is geschikt voor twee personen en verder zie je een kwartronde douche, een toilet en een wastafelmeubel.
Tweede verdieping:
Volg de open trap naar de tweede verdieping, waar je een zeer ruime zolderkamer bereikt. Op deze verdieping is plek voor de was-apparatuur en veel bergruimte in de schuinten van het dak. De dakkapel en het dakraam zorgen aan twee kanten voor lichtinval, waardoor je deze ruimte goed kunt splitsen in twee slaapkamers. Ook is deze ruimte zeer geschikt voor een kantoor aan huis.
Tuin:
Aan de voorzijde is een groot terras gemaakt en de stijlvol aangelegde loungetuin op het zuidoosten grenst aan een sloot. Onder het brede, elektrisch bedienbare zonnescherm zit je heerlijk in de schaduw en de afwerking met composiet terrasplanken zorgt voor een tuin met een luxe uitstraling. Vanuit de tuin kijk je richting het Kompasplein met parkeergelegenheid en een speeltoestel voor de kinderen.
Bijzonderheden:
- Energielabel A
- Kunststof kozijnen, voorzien van HR-glas;
- Onderhoudsvriendelijke woning;
- Twee (mogelijk drie) slaapkamers op de eerste verdieping;
- Grote zolderkamer (mogelijk twee slaapkamers);
- Uitbouw aan de achterzijde;
- Verwarming en warm water via een HR-ketel (Atag);
- Mogelijkheid voor een dakkapel en zonnepanelen aan de achterzijde;
Stuurboordstraat 13 Kudelstaart
Spacious living in the child-friendly, young residential area of Westeinder Park. This extended townhouse is located on Stuurboordstraat and features a lounge garden on the sunny southeast side, which borders a canal. The kitchen, like the bathroom, is equipped with all necessary luxuries, and the first floor offers two (possibly three) bedrooms. The second floor features a large attic room with a skylight and a dormer, where you can easily create two additional bedrooms.
Westeinder Park is a quiet, spacious neighborhood in the beautiful town of Kudelstaart. In the village, you will find a supermarket, several shops, a bus stop, a health center, and multiple primary schools. The village is known for its beautiful Westeinderplassen, beloved by water sports enthusiasts. Amsterdam, Amstelveen, Haarlem, Hoofddorp, and Leiden are easily accessible from Kudelstaart.
Layout:
Ground floor:
Via the terrace at the front, you enter the entrance of this fantastic home. On the left-hand side is the storage room, providing space for bicycles. As soon as you step into the hallway, you can feel the cozy atmosphere of this house. Under the tiled floor, there is underfloor heating, the blue wallpaper has a beautiful pattern, and the stairs are carpeted. On the left-hand side is the toilet area, equipped with a wall-hung toilet and a sink.
Thanks to the extension, the living room has become much larger. There is more than enough space for a large seating area, TV cabinet, china cabinet, and a dining table. Plenty of light enters through the large windows, including the French doors.
A half-height wall with a granite countertop separates the living room from the kitchen. The view towards the terrace at the front is beautiful, and the bright kitchen setup with a granite countertop is equipped with all necessary appliances: an induction hob, extractor hood, dishwasher, refrigerator, freezer, and a combination oven/microwave.
First floor:
If you are looking for a home with spacious bedrooms, you've come to the right place. From the landing, you can access two (possibly three) bedrooms and the bathroom. At the rear is the master bedroom with a floor area of over 17 sqm. At the front is the second bedroom of 15.4 sqm, currently used as a bedroom/study.
The modern bathroom offers plenty of comfort and luxury. The large corner bath is suitable for two people, and you will also find a quarter-round shower, a toilet, and a vanity unit.
Second floor:
Follow the open staircase to the second floor, where you will find a very spacious attic room. This floor provides space for laundry appliances and ample storage in the sloping parts of the roof. The dormer and skylight allow light to enter from two sides, making it possible to divide this space into two bedrooms. This space is also very suitable for a home office.
Garden:
At the front, a large terrace has been created, and the stylishly landscaped lounge garden on the southeast side borders a canal. You can enjoy the shade under the wide, electrically operated awning, and the finishing with composite terrace planks gives the garden a luxurious appearance. From the garden, you have a view towards the Kompasplein with parking space and a playground for children.
Special features:
Energy label A
PVC window frames with HR glass
Low-maintenance property
Two (possibly three) bedrooms on the first floor
Large attic room (possible two bedrooms)
Extension at the rear
Heating and hot water via an HR boiler (Atag)
Possibility for a dormer and solar panels at the rear.
Stuurboordstraat 13 Kudelstaart
Ruim wonen in de kindvriendelijke, jonge woonwijk Westeinder Park. Aan de Stuurboordstraat staat deze uitgebouwde tussenwoning met een loungetuin op het zonnige zuidoosten, die grenst aan een sloot. De keuken is, net als de badkamer, voorzien van alle benodigde luxe en op de eerste verdieping zijn twee (mogelijk drie) slaapkamers. Op de tweede verdieping is een grote zolderkamer met een dakraam en een dakkapel, waar je in no-time twee extra slaapkamers kunt maken.
Het Westeinder Park is een rustige, ruim opgezette wijk in het mooie Kudelstaart. In het dorp vind je onder andere een supermarkt, enkele winkels, een bushalte, gezondheidscentrum en meerdere basisscholen. Het dorp is onder andere bekend vanwege de prachtige Westeinderplassen, geliefd bij watersporters. Vanuit Kudelstaart zijn Amsterdam, Amstelveen, Haarlem, Hoofddorp en Leiden goed bereikbaar.
Indeling:
Begane grond:
Via het terras aan de voorzijde loop je naar de entree van deze fantastische woning. Aan de linkerzijde is de berging, waar ruimte is voor de fietsen. Zodra je in de hal staat, zie je dat dit een huis met sfeer is. Onder de tegelvloer ligt vloerverwarming, het blauwe behang heeft een mooi patroon en op de trap ligt tapijt. Aan de linkerzijde is de toiletruimte, ingedeeld met een wandcloset en fonteintje.
Dankzij de uitbouw is de woonkamer een stuk groter geworden. Er is meer dan genoeg ruimte is voor een grote zithoek, tv-meubel, servieskast en een eettafel. Door de grote ramen, waaronder die van de openslaande deuren, valt veel licht naar binnen.
Een halfhoge muur met granieten blad vormt de scheiding tussen de woonkamer en keuken. Het uitzicht naar het terras aan de voorzijde is fraai en de lichte keukenopstelling met granieten blad is voorzien van alle benodigde apparatuur: een inductie kookplaat, afzuigkap, vaatwasser, koelkast en vriezer en een combi-oven/magnetron.
Eerste verdieping:
Ben je op zoek naar een woning met grote slaapkamers, dan ben je hier aan het juiste adres. Vanaf de overloop zijn twee (mogelijk drie) slaapkamers en de badkamer te bereiken. Aan de achterzijde is de master bedroom met een vloeroppervlakte van ruim 17 m². Aan de voorzijde is de tweede slaapkamer van 15.4 m², die als slaap-/werkkamer in gebruik is.
De moderne badkamer biedt veel comfort en luxe. Het grote hoekbad is geschikt voor twee personen en verder zie je een kwartronde douche, een toilet en een wastafelmeubel.
Tweede verdieping:
Volg de open trap naar de tweede verdieping, waar je een zeer ruime zolderkamer bereikt. Op deze verdieping is plek voor de was-apparatuur en veel bergruimte in de schuinten van het dak. De dakkapel en het dakraam zorgen aan twee kanten voor lichtinval, waardoor je deze ruimte goed kunt splitsen in twee slaapkamers. Ook is deze ruimte zeer geschikt voor een kantoor aan huis.
Tuin:
Aan de voorzijde is een groot terras gemaakt en de stijlvol aangelegde loungetuin op het zuidoosten grenst aan een sloot. Onder het brede, elektrisch bedienbare zonnescherm zit je heerlijk in de schaduw en de afwerking met composiet terrasplanken zorgt voor een tuin met een luxe uitstraling. Vanuit de tuin kijk je richting het Kompasplein met parkeergelegenheid en een speeltoestel voor de kinderen.
Bijzonderheden:
- Energielabel A
- Kunststof kozijnen, voorzien van HR-glas;
- Onderhoudsvriendelijke woning;
- Twee (mogelijk drie) slaapkamers op de eerste verdieping;
- Grote zolderkamer (mogelijk twee slaapkamers);
- Uitbouw aan de achterzijde;
- Verwarming en warm water via een HR-ketel (Atag);
- Mogelijkheid voor een dakkapel en zonnepanelen aan de achterzijde;
Stuurboordstraat 13 Kudelstaart
Spacious living in the child-friendly, young residential area of Westeinder Park. This extended townhouse is located on Stuurboordstraat and features a lounge garden on the sunny southeast side, which borders a canal. The kitchen, like the bathroom, is equipped with all necessary luxuries, and the first floor offers two (possibly three) bedrooms. The second floor features a large attic room with a skylight and a dormer, where you can easily create two additional bedrooms.
Westeinder Park is a quiet, spacious neighborhood in the beautiful town of Kudelstaart. In the village, you will find a supermarket, several shops, a bus stop, a health center, and multiple primary schools. The village is known for its beautiful Westeinderplassen, beloved by water sports enthusiasts. Amsterdam, Amstelveen, Haarlem, Hoofddorp, and Leiden are easily accessible from Kudelstaart.
Layout:
Ground floor:
Via the terrace at the front, you enter the entrance of this fantastic home. On the left-hand side is the storage room, providing space for bicycles. As soon as you step into the hallway, you can feel the cozy atmosphere of this house. Under the tiled floor, there is underfloor heating, the blue wallpaper has a beautiful pattern, and the stairs are carpeted. On the left-hand side is the toilet area, equipped with a wall-hung toilet and a sink.
Thanks to the extension, the living room has become much larger. There is more than enough space for a large seating area, TV cabinet, china cabinet, and a dining table. Plenty of light enters through the large windows, including the French doors.
A half-height wall with a granite countertop separates the living room from the kitchen. The view towards the terrace at the front is beautiful, and the bright kitchen setup with a granite countertop is equipped with all necessary appliances: an induction hob, extractor hood, dishwasher, refrigerator, freezer, and a combination oven/microwave.
First floor:
If you are looking for a home with spacious bedrooms, you've come to the right place. From the landing, you can access two (possibly three) bedrooms and the bathroom. At the rear is the master bedroom with a floor area of over 17 sqm. At the front is the second bedroom of 15.4 sqm, currently used as a bedroom/study.
The modern bathroom offers plenty of comfort and luxury. The large corner bath is suitable for two people, and you will also find a quarter-round shower, a toilet, and a vanity unit.
Second floor:
Follow the open staircase to the second floor, where you will find a very spacious attic room. This floor provides space for laundry appliances and ample storage in the sloping parts of the roof. The dormer and skylight allow light to enter from two sides, making it possible to divide this space into two bedrooms. This space is also very suitable for a home office.
Garden:
At the front, a large terrace has been created, and the stylishly landscaped lounge garden on the southeast side borders a canal. You can enjoy the shade under the wide, electrically operated awning, and the finishing with composite terrace planks gives the garden a luxurious appearance. From the garden, you have a view towards the Kompasplein with parking space and a playground for children.
Special features:
Energy label A
PVC window frames with HR glass
Low-maintenance property
Two (possibly three) bedrooms on the first floor
Large attic room (possible two bedrooms)
Extension at the rear
Heating and hot water via an HR boiler (Atag)
Possibility for a dormer and solar panels at the rear.
