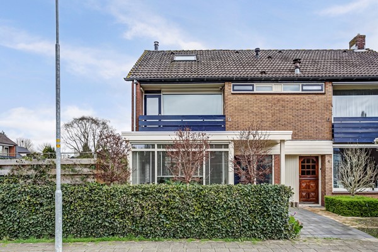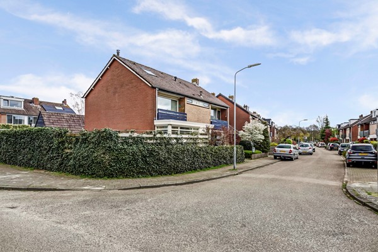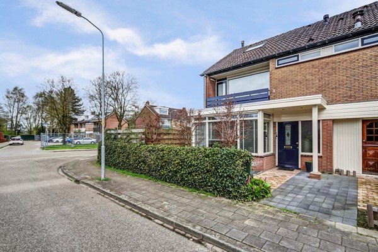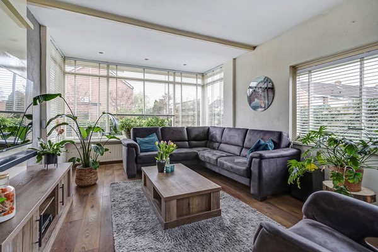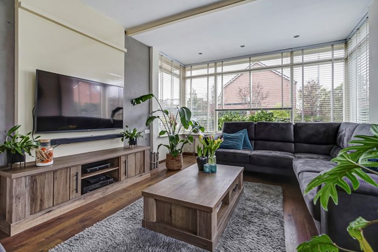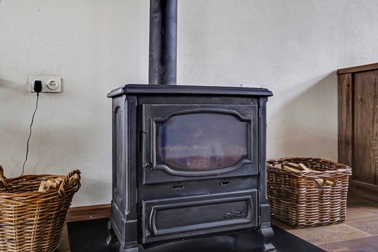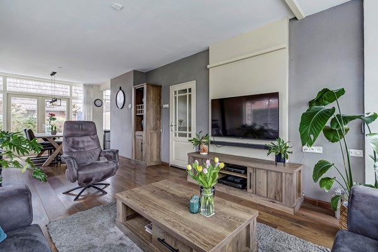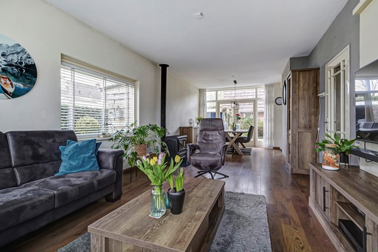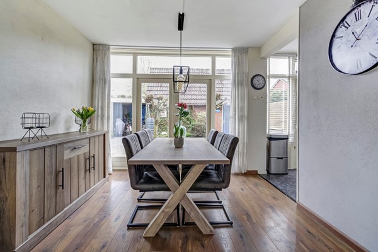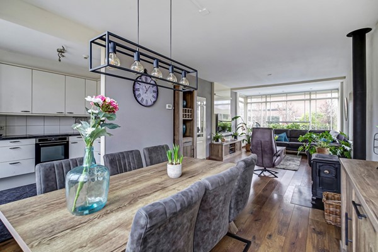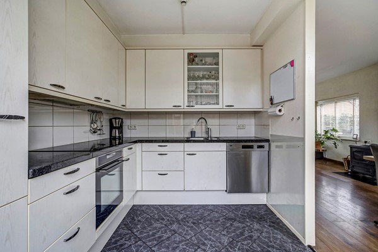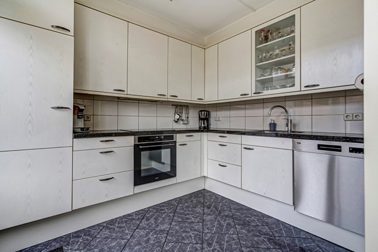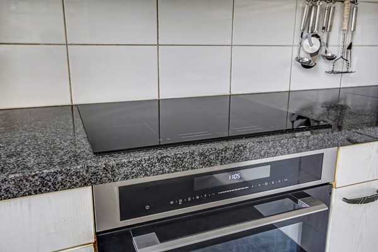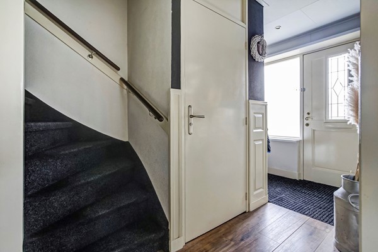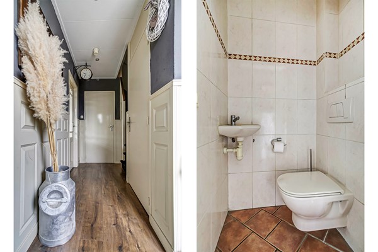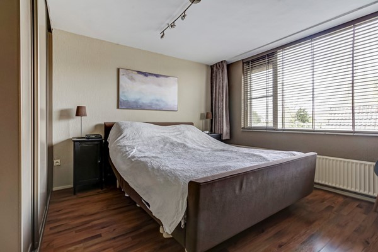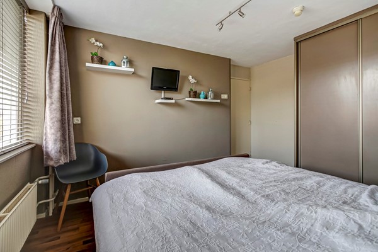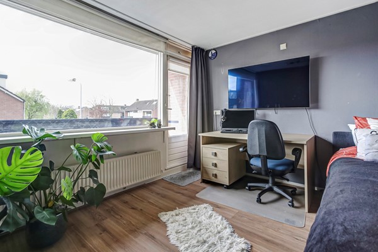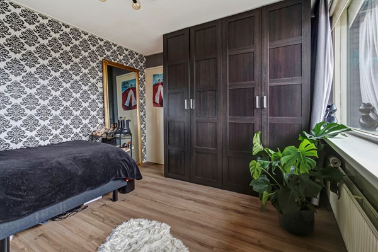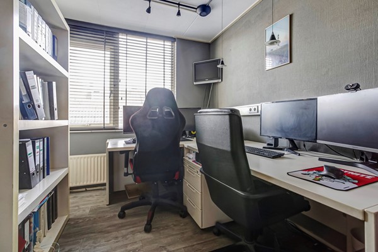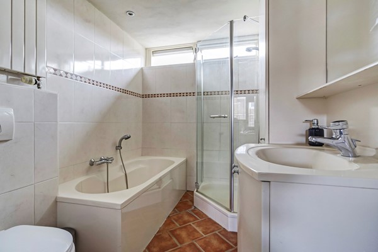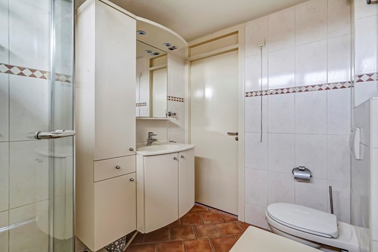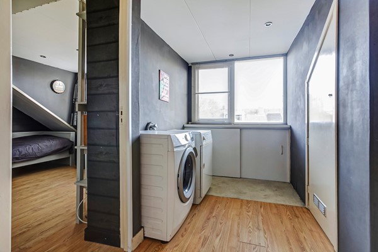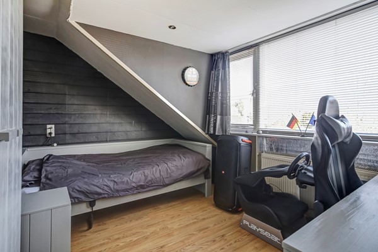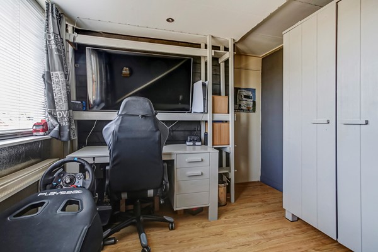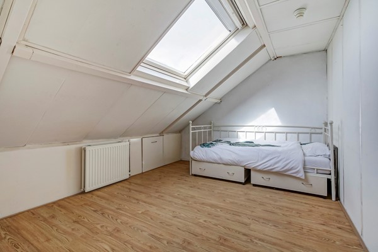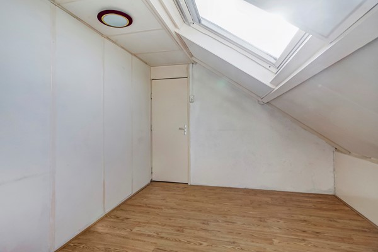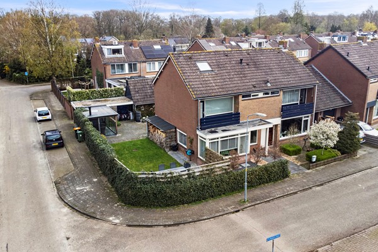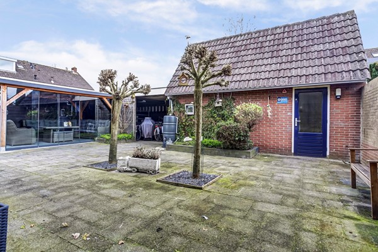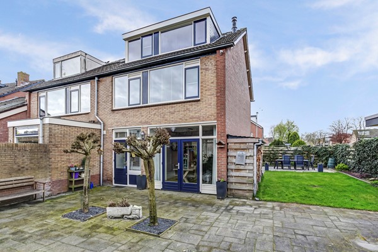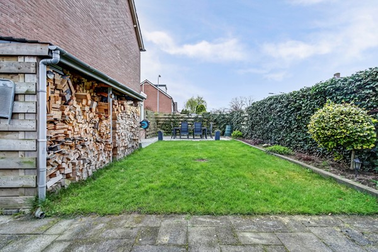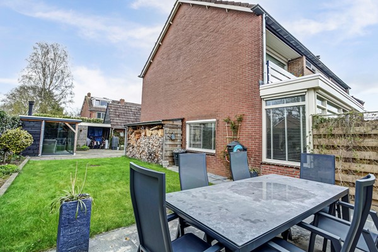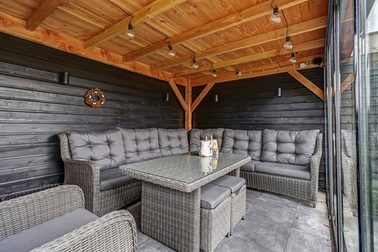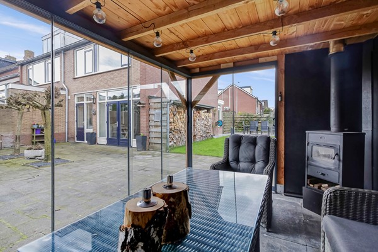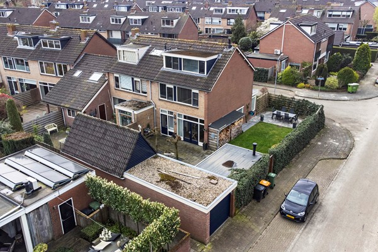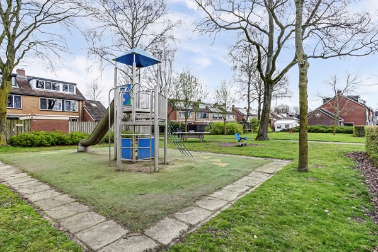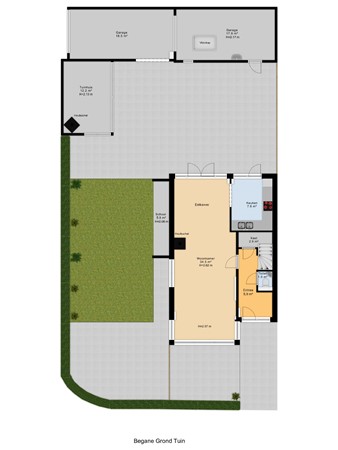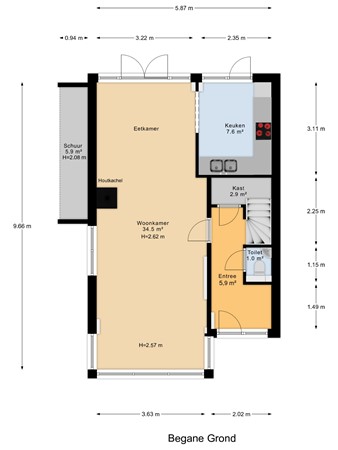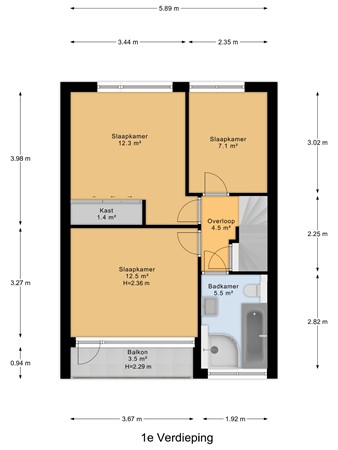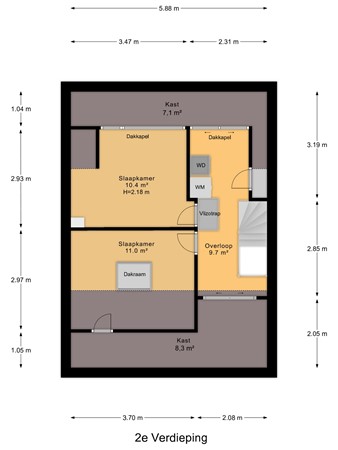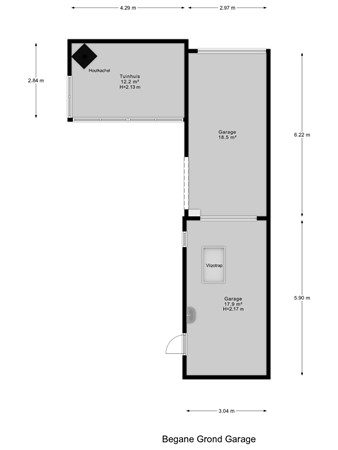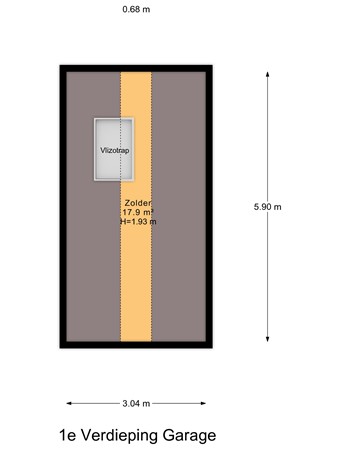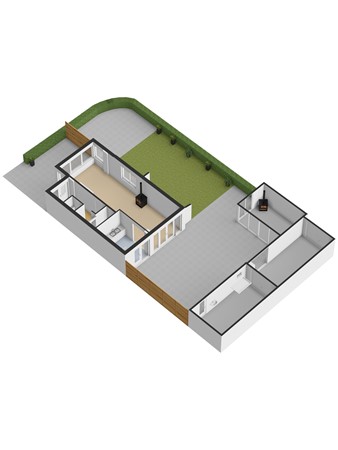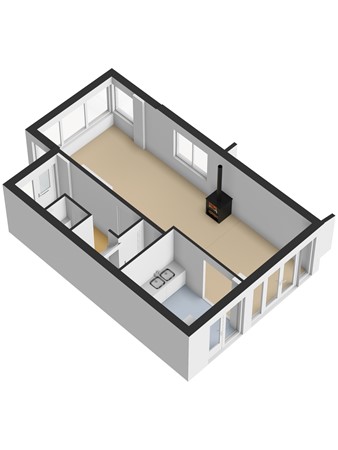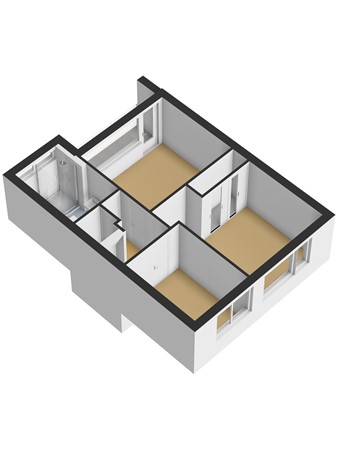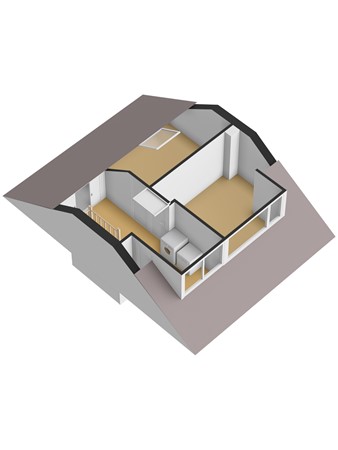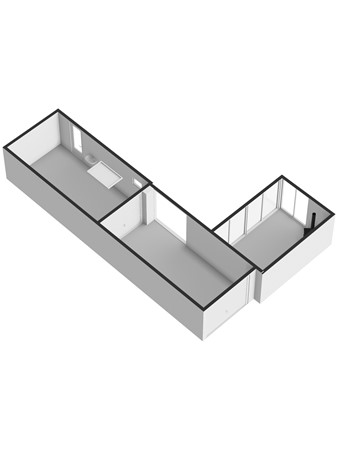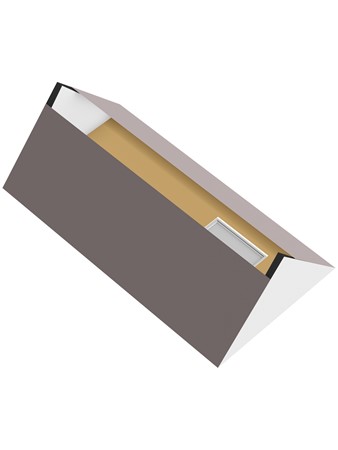
Outstanding Agents. Outstanding Results.
DIVA staat voor ‘Ster’: wij willen dan ook uitblinken in optimale service en kwaliteit
General
SCHERPENCAMP 2 in Nijkerk, surprisingly spacious home with large garden
Unique in the neighborhood and a rarity in Nijkerk. On the north side of Nijkerk, in the child-friendly neighborhood De Campenbuurt, stands this extended corner house with garage and carport. For those who love plenty of space around the house, this is the perfect home! The house has a bright living room, kitchen, five b... More info
Unique in the neighborhood and a rarity in Nijkerk. On the north side of Nijkerk, in the child-friendly neighborhood De Campenbuurt, stands this extended corner house with garage and carport. For those who love plenty of space around the house, this is the perfect home! The house has a bright living room, kitchen, five b... More info
-
Features
All characteristics Type of residence House, single-family house, semi-detached house Construction period 1969 Status Under offer -
Location
Features
| Offer | |
|---|---|
| Reference number | 00068 |
| Asking price | €578,500 |
| Electricity | €80 |
| Gas | €80 |
| Water | €52.15 |
| Upholstered | Not furnished |
| Furnishing | Unfurnished |
| Status | Under offer |
| Acceptance | By consultation |
| Last updated | 25 April 2024 |
| Construction | |
|---|---|
| Type of residence | House, single-family house, semi-detached house |
| Type of construction | Existing estate |
| Construction period | 1969 |
| Roof materials | Tiles |
| Rooftype | Front gable |
| Isolations | Cavity wall, HR glazing, Insulated glazing, Roof, Wall |
| Surfaces and content | |
|---|---|
| Plot size | 305 m² |
| Floor Surface | 126 m² |
| Living area | 34.5 m² |
| Kitchen area | 7.6 m² |
| Content | 442 m³ |
| External surface area storage rooms | 22 m² |
| External surface area | 3 m² |
| Layout | |
|---|---|
| Number of floors | 3 |
| Number of rooms | 6 (of which 5 bedrooms) |
| Number of bathrooms | 1 (and 1 separate toilet) |
| Outdoors | |
|---|---|
| Location | Residential area |
| Garden | |
|---|---|
| Type | Back yard |
| Main garden | Yes |
| Orientation | North east |
| Has a backyard entrance | Yes |
| Condition | Beautifully landscaped |
| Garden 2 - Type | Side yard |
| Garden 2 - Orientation | West |
| Garden 2 - Condition | Normal |
| Garden 3 - Type | Front yard |
| Garden 3 - Orientation | South west |
| Garden 3 - Condition | Normal |
| Energy consumption | |
|---|---|
| Energy certificate | C |
| Boiler | |
|---|---|
| Type of boiler | Remeha Avanta 28c |
| Heating source | Gas |
| Year of manufacture | 2011 |
| Combiboiler | Yes |
| Boiler ownership | Owned |
| Features | |
|---|---|
| Number of parking spaces | 2 |
| Number of covered parking spaces | 1 |
| Water heating | Central heating system |
| Heating | Central heating, Partial Floor heating |
| Kitchen facilities | Built-in equipment |
| Bathroom facilities | Bath, Shower, Toilet, Washbasin furniture |
| Parking | Carport, Detached stone |
| Has a flue tube | Yes |
| Has fibre optical cable | Yes |
| Garden available | Yes |
| Has a garage | Yes |
| Has a skylight | Yes |
| Has solar blinds | Yes |
| Cadastral informations | |
|---|---|
| Nijkerk C 2240 | |
| Area | 305 m² |
| Range | Entire lot |
| Ownership | Full ownership |
Description
SCHERPENCAMP 2 in Nijkerk, surprisingly spacious home with large garden
Unique in the neighborhood and a rarity in Nijkerk. On the north side of Nijkerk, in the child-friendly neighborhood De Campenbuurt, stands this extended corner house with garage and carport. For those who love plenty of space around the house, this is the perfect home! The house has a bright living room, kitchen, five bedrooms, and a staircase to the second floor.
If you become the buyer of this corner house, you will live in a quiet and child-friendly neighborhood in beautiful Nijkerk. Children can attend the primary schools located a short distance from the house. The center, as well as the train station, is quickly accessible by bike or on foot. Nijkerk offers many amenities including several supermarkets, shops, restaurants, sports facilities, and primary/secondary education. The A28 highway provides good connections to Zwolle, Harderwijk, Utrecht, and the A1 towards Amsterdam.
The layout is as follows:
Ground floor:
At the front is the recently covered entrance of this spacious home. In the hallway, you will find a cloakroom, the staircase, a spacious storage cupboard, and the toilet with a washbasin and wall-hung toilet.
One of the advantages of this living room is the natural light from three sides and the very spacious bay window at the front. The sitting area is located at the front with windows on the south and west sides. At the rear is the dining area with a beautiful view of the garden and a door to the terrace.
The kitchen features a bright corner layout with a composite countertop, lighting above the counter, and light tiles on the backsplash. The induction hob (2023), extractor hood, oven (2023), dishwasher, and fridge/freezer are built-in.
Behind the house is the garage. The garage has a depth of 6.00 meters and is 3 meters wide. The garage is equipped with electricity, a door to the garden, and a tilt door to the attached carport.
First floor:
On the first floor, there are three bedrooms, two of which are large enough to be furnished as double bedrooms. The bedroom at the front has a door to the balcony. The third bedroom is large enough to be used as a children's room, dressing room, or ideal home office.
The bathroom is equipped with a shower corner, bathtub, washbasin unit, mirror, and toilet. The window provides ample natural light and can be opened for ventilation.
Second floor/attic:
The attic is also characterized by space. On the first floor, there is a staircase leading to the landing. Here, the central heating boiler is located, and there is plenty of storage space.
Adjacent are the 2 attic rooms with a dormer window at the rear.
The front room is currently equipped with a skylight, and preparations for a second dormer window have already been made.
Exterior:
At the front, there is a low-maintenance front garden and the balcony. On the side of the house, there is the very spacious side garden, the gate door to the garden, and the lockable access to the carport and garage. The backyard is accessible from the living room and kitchen. Here, you will find a spacious terrace, a decorative garden with planting, and a veranda where you can relax.
Special features:
- Wooden frames, equipped with insulated glazing;
- Staircase to the spacious second floor with 2 bedrooms;
- Very spacious plot (302 m2);
- Garage with lockable carport;
- Very spacious garden on 3 sides of the house
- Located in a quiet corner in a very child-friendly neighborhood
Selling your house? We would love to do that for you! DHB Real Estate Nijkerk, your real estate agent for Nijkerk and surroundings! We offer full sales guidance at a fixed and low price. Inquire about our approach, we are happy to tell you more!
Unique in the neighborhood and a rarity in Nijkerk. On the north side of Nijkerk, in the child-friendly neighborhood De Campenbuurt, stands this extended corner house with garage and carport. For those who love plenty of space around the house, this is the perfect home! The house has a bright living room, kitchen, five bedrooms, and a staircase to the second floor.
If you become the buyer of this corner house, you will live in a quiet and child-friendly neighborhood in beautiful Nijkerk. Children can attend the primary schools located a short distance from the house. The center, as well as the train station, is quickly accessible by bike or on foot. Nijkerk offers many amenities including several supermarkets, shops, restaurants, sports facilities, and primary/secondary education. The A28 highway provides good connections to Zwolle, Harderwijk, Utrecht, and the A1 towards Amsterdam.
The layout is as follows:
Ground floor:
At the front is the recently covered entrance of this spacious home. In the hallway, you will find a cloakroom, the staircase, a spacious storage cupboard, and the toilet with a washbasin and wall-hung toilet.
One of the advantages of this living room is the natural light from three sides and the very spacious bay window at the front. The sitting area is located at the front with windows on the south and west sides. At the rear is the dining area with a beautiful view of the garden and a door to the terrace.
The kitchen features a bright corner layout with a composite countertop, lighting above the counter, and light tiles on the backsplash. The induction hob (2023), extractor hood, oven (2023), dishwasher, and fridge/freezer are built-in.
Behind the house is the garage. The garage has a depth of 6.00 meters and is 3 meters wide. The garage is equipped with electricity, a door to the garden, and a tilt door to the attached carport.
First floor:
On the first floor, there are three bedrooms, two of which are large enough to be furnished as double bedrooms. The bedroom at the front has a door to the balcony. The third bedroom is large enough to be used as a children's room, dressing room, or ideal home office.
The bathroom is equipped with a shower corner, bathtub, washbasin unit, mirror, and toilet. The window provides ample natural light and can be opened for ventilation.
Second floor/attic:
The attic is also characterized by space. On the first floor, there is a staircase leading to the landing. Here, the central heating boiler is located, and there is plenty of storage space.
Adjacent are the 2 attic rooms with a dormer window at the rear.
The front room is currently equipped with a skylight, and preparations for a second dormer window have already been made.
Exterior:
At the front, there is a low-maintenance front garden and the balcony. On the side of the house, there is the very spacious side garden, the gate door to the garden, and the lockable access to the carport and garage. The backyard is accessible from the living room and kitchen. Here, you will find a spacious terrace, a decorative garden with planting, and a veranda where you can relax.
Special features:
- Wooden frames, equipped with insulated glazing;
- Staircase to the spacious second floor with 2 bedrooms;
- Very spacious plot (302 m2);
- Garage with lockable carport;
- Very spacious garden on 3 sides of the house
- Located in a quiet corner in a very child-friendly neighborhood
Selling your house? We would love to do that for you! DHB Real Estate Nijkerk, your real estate agent for Nijkerk and surroundings! We offer full sales guidance at a fixed and low price. Inquire about our approach, we are happy to tell you more!
