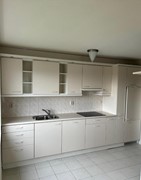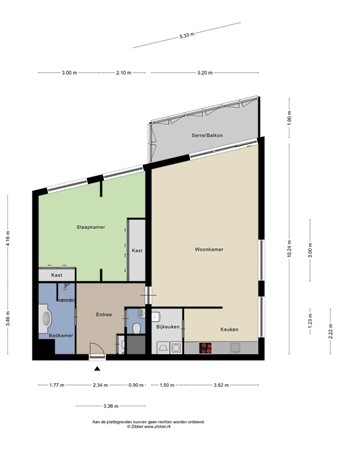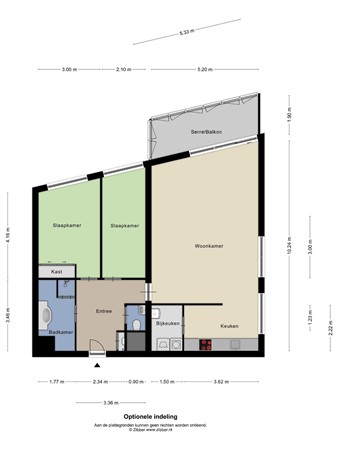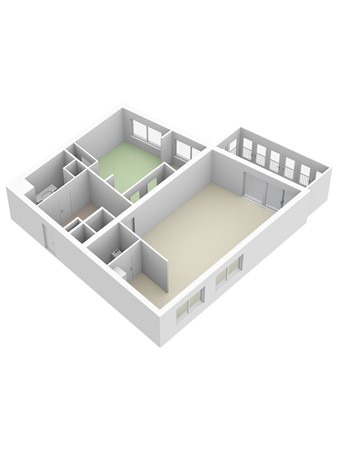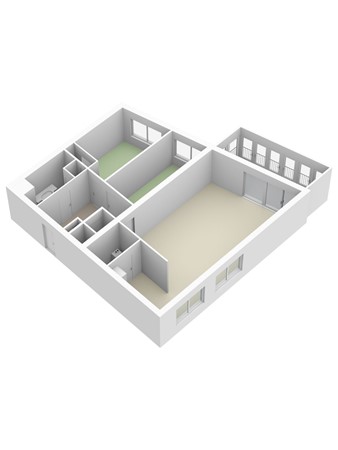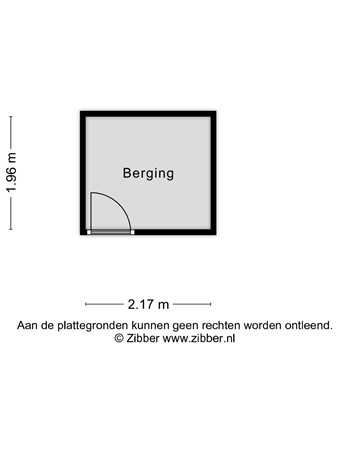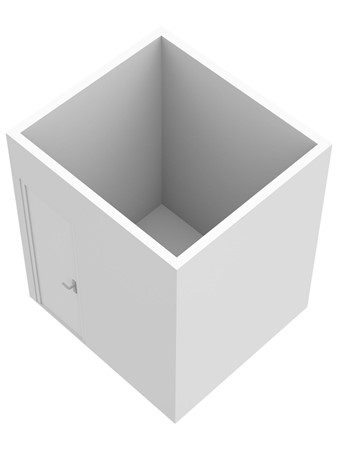
Outstanding Agents. Outstanding Results.
DIVA staat voor ‘Ster’: wij willen dan ook uitblinken in optimale service en kwaliteit
General
Are you a Starter? Young or old? Do you want to buy a home AND with NHG? This beautiful, ready-to-live apartment on the top floor can be all your own for less than €430,000.00 k.k.
Can you imagine? Coming home after a busy day in a quiet area at the park in a beautifully maintained complex with an elevator and facilities within walking distance such as the bus stop, shopping center, schools,... More info
Can you imagine? Coming home after a busy day in a quiet area at the park in a beautifully maintained complex with an elevator and facilities within walking distance such as the bus stop, shopping center, schools,... More info
-
Features
All characteristics Type of residence Apartment, upstairs apartment, apartment Construction period 1994 -
Location
Features
| Offer | |
|---|---|
| Reference number | 00123 |
| Asking price | €409,000 |
| Service costs | €217 |
| Upholstered | Yes |
| Upholstered | Upholstered |
| Acceptance | By consultation |
| Last updated | 28 March 2024 |
| Construction | |
|---|---|
| Type of residence | Apartment, upstairs apartment, apartment |
| Floor | 5th floor |
| Type of construction | Existing estate |
| Construction period | 1994 |
| Roof materials | Bitumen |
| Rooftype | Flat |
| Certifications | Energy performance advice |
| Isolations | Full, Insulated glazing |
| Surfaces and content | |
|---|---|
| Plot size | 508 m² |
| Floor Surface | 94 m² |
| Living area | 53.25 m² |
| Kitchen area | 4.46 m² |
| Content | 285 m³ |
| External surface area storage rooms | 5 m² |
| Layout | |
|---|---|
| Number of floors | 1 |
| Number of rooms | 2 (of which 1 bedroom) |
| Number of bathrooms | 1 |
| Outdoors | |
|---|---|
| Location | At waterside, Near park, Near public transport, Near school, On a quiet street, Open position, Residential area, Unobstructed view |
| Energy consumption | |
|---|---|
| Energy certificate | C |
| Boiler | |
|---|---|
| Type of boiler | Remeha |
| Heating source | Gas |
| Year of manufacture | 2016 |
| Boiler ownership | Owned |
| Features | |
|---|---|
| Water heating | Central heating system |
| Heating | Central heating |
| Ventilation method | Mechanical ventilation |
| Bathroom facilities | Shower, Washbasin furniture |
| Has cable TV | Yes |
| Has an elevator | Yes |
| Has a storage room | Yes |
| Has sliding doors | Yes |
| Has ventilation | Yes |
| Association of owners | |
|---|---|
| Registered at Chamber of Commerce | Yes |
| Annual meeting | Yes |
| Periodic contribution | Yes |
| Reserve fund | Yes |
| Long term maintenance plan | Yes |
| Maintenance forecast | Yes |
| Home insurance | Yes |
Description
Are you a Starter? Young or old? Do you want to buy a home AND with NHG? This beautiful, ready-to-live apartment on the top floor can be all your own for less than €430,000.00 k.k.
Can you imagine? Coming home after a busy day in a quiet area at the park in a beautifully maintained complex with an elevator and facilities within walking distance such as the bus stop, shopping center, schools, physiotherapy, dentist, sportsclub, etc., that is the basis of the spacious apartment at Mien Ruyspark 56 in Oegstgeest. Within 30 minutes you can be in Amsterdam, Schiphol, The Hague and within 15 minutes in Leiden.
Your apartment is located on the 5th floor with a spacious balcony/conservatory that has several French doors so you can enjoy this outdoor space for a large part of the year. With a spacious living room, a spacious semi-open kitchen with various appliances such as; dishwasher, refrigerator, freezer, induction hob with extractor hood, etc. Next to the kitchen is a utility room with connections for the washing machine and dryer. The original 2 bedrooms have been combined into a spacious bedroom with plenty of closet space. If two bedrooms are desired, this can easily be achieved by placing a wall. Next to the bedroom is the bathroom with a spacious shower and washbasin. Opposite the bathroom is a separate toilet.
The apartment complex is located in the residential area "De Morsebel" with many facilities within walking and cycling distance, the shopping center with various shops and restaurants, medical post medical facilities. There are several play areas for children in this park-like environment and the Klinkenbergplas recreational area is nearby.
Can you imagine? Coming home after a busy day in a quiet area at the park in a beautifully maintained complex with an elevator and facilities within walking distance such as the bus stop, shopping center, schools, physiotherapy, dentist, sportsclub, etc., that is the basis of the spacious apartment at Mien Ruyspark 56 in Oegstgeest. Within 30 minutes you can be in Amsterdam, Schiphol, The Hague and within 15 minutes in Leiden.
Your apartment is located on the 5th floor with a spacious balcony/conservatory that has several French doors so you can enjoy this outdoor space for a large part of the year. With a spacious living room, a spacious semi-open kitchen with various appliances such as; dishwasher, refrigerator, freezer, induction hob with extractor hood, etc. Next to the kitchen is a utility room with connections for the washing machine and dryer. The original 2 bedrooms have been combined into a spacious bedroom with plenty of closet space. If two bedrooms are desired, this can easily be achieved by placing a wall. Next to the bedroom is the bathroom with a spacious shower and washbasin. Opposite the bathroom is a separate toilet.
The apartment complex is located in the residential area "De Morsebel" with many facilities within walking and cycling distance, the shopping center with various shops and restaurants, medical post medical facilities. There are several play areas for children in this park-like environment and the Klinkenbergplas recreational area is nearby.
Ground floor
Begane grond:
Het veilige en verzorgde appartementencomplex heeft aan de voorzijde een afgesloten entree met bellentableau, trappenhuis en lift. De privé berging is gelegen op de begane grond en alleen via een afgesloten toegangsdeur bereikbaar. Naast het appartementencomplex zijn er voldoende parkeerplaatsen. Ook zijn er parkeerplaatsen aanwezig met laadpalen voor elk type elektrische auto.
5e etage:
De woning is gelegen aan een centrale hal met toegang tot de lift en het trappenhuis.
Bij binnenkomst in de hal is duidelijk dat de woning efficiënt is ingedeeld met een hal die toegang geeft tot de woonkamer, badkamer, toilet en slaapkamer. Er is een royale woonkamer met een half open keuken voorzien van inbouwapparatuur.
In de woning is door de ligging op de 5e etage een mooi uitzicht over het park en de wijde omgeving. Zeker in de woonkamer met keuken en eetgedeelte kan hier iedere dag genoten worden van het uitzicht bij helder weer. Vanuit de woonkamer is het balkon/serre bereikbaar, welke is voorzien van openslaande deuren om vaker en langer te kunnen genieten van de eigen buitenruimte.
De witte keuken is geplaatst in een rechte opstelling met daarnaast de bijkeuken. In de bijkeuken bevindt zich ook de cv-ketel en de aansluitingen voor de wasmachine en droger. Naast de woonkamer is een ruime slaapkamer, oorspronkelijk waren dit twee slaapkamers. Het is mogelijk dit terug te brengen in originele staat. In de ruimte die voorheen de tweede slaapkamer was is een kastenwand gerealiseerd. Met een tweede slaapkamer ontstaat er een mooie hobbyruimte of logeerkamer en zijn er nog steeds twee ruime slaapkamers. De badkamer is uitgevoerd in een neutrale kleurstelling voorzien van een inloopdouche met deur en wastafelmeubel. Tegenover de badkamer is een separaat toilet.
Het veilige en verzorgde appartementencomplex heeft aan de voorzijde een afgesloten entree met bellentableau, trappenhuis en lift. De privé berging is gelegen op de begane grond en alleen via een afgesloten toegangsdeur bereikbaar. Naast het appartementencomplex zijn er voldoende parkeerplaatsen. Ook zijn er parkeerplaatsen aanwezig met laadpalen voor elk type elektrische auto.
5e etage:
De woning is gelegen aan een centrale hal met toegang tot de lift en het trappenhuis.
Bij binnenkomst in de hal is duidelijk dat de woning efficiënt is ingedeeld met een hal die toegang geeft tot de woonkamer, badkamer, toilet en slaapkamer. Er is een royale woonkamer met een half open keuken voorzien van inbouwapparatuur.
In de woning is door de ligging op de 5e etage een mooi uitzicht over het park en de wijde omgeving. Zeker in de woonkamer met keuken en eetgedeelte kan hier iedere dag genoten worden van het uitzicht bij helder weer. Vanuit de woonkamer is het balkon/serre bereikbaar, welke is voorzien van openslaande deuren om vaker en langer te kunnen genieten van de eigen buitenruimte.
De witte keuken is geplaatst in een rechte opstelling met daarnaast de bijkeuken. In de bijkeuken bevindt zich ook de cv-ketel en de aansluitingen voor de wasmachine en droger. Naast de woonkamer is een ruime slaapkamer, oorspronkelijk waren dit twee slaapkamers. Het is mogelijk dit terug te brengen in originele staat. In de ruimte die voorheen de tweede slaapkamer was is een kastenwand gerealiseerd. Met een tweede slaapkamer ontstaat er een mooie hobbyruimte of logeerkamer en zijn er nog steeds twee ruime slaapkamers. De badkamer is uitgevoerd in een neutrale kleurstelling voorzien van een inloopdouche met deur en wastafelmeubel. Tegenover de badkamer is een separaat toilet.
Balcony
Balcony is also a conservatory
Details
- usable area over 94m2 excluding balcony/conservatory
- bedroom 25m2 (originally 2 bedrooms)
- neat apartment complex "Vergillius" with elevator
- fully insulated from the construction
- close to all amenities and views over the park
- active VVE, service costs € 217.00 per month
- acceptance immediately/consultation
- bedroom 25m2 (originally 2 bedrooms)
- neat apartment complex "Vergillius" with elevator
- fully insulated from the construction
- close to all amenities and views over the park
- active VVE, service costs € 217.00 per month
- acceptance immediately/consultation















































