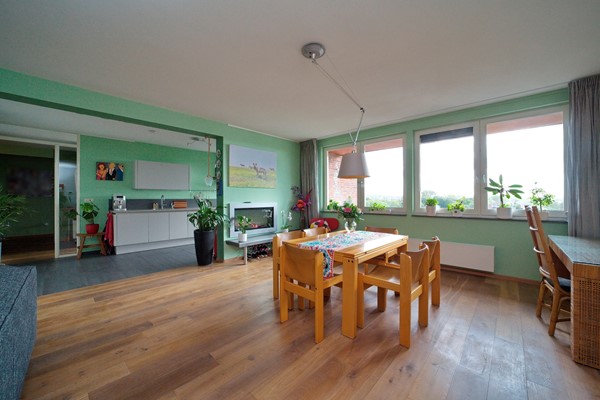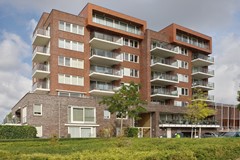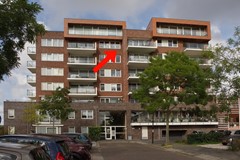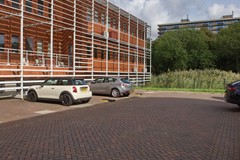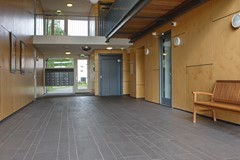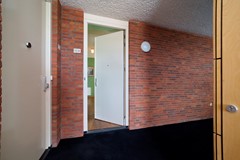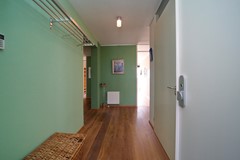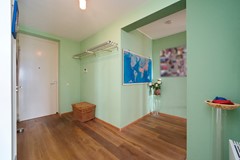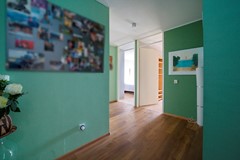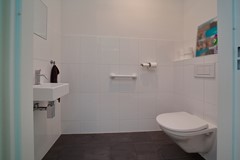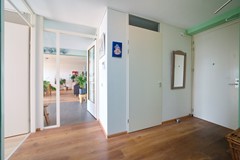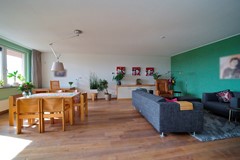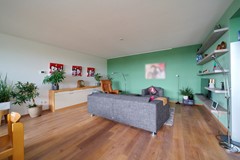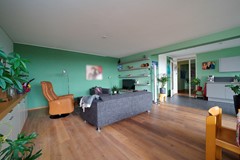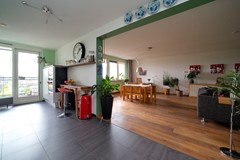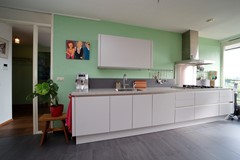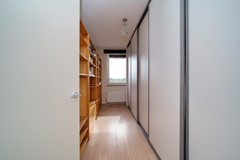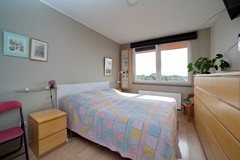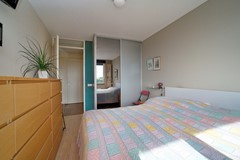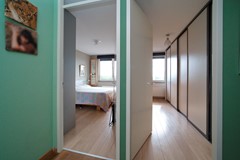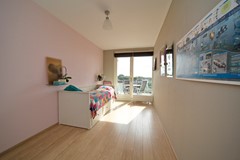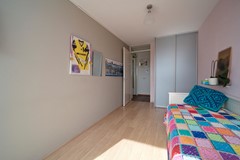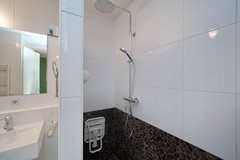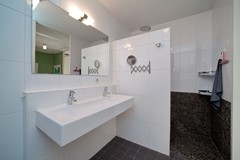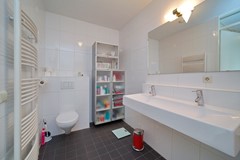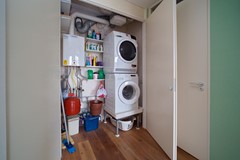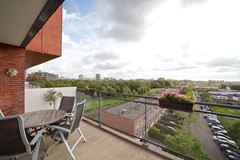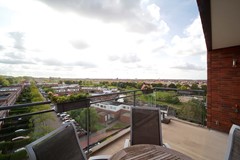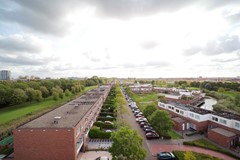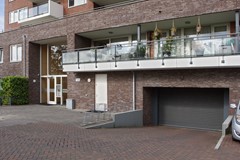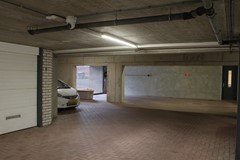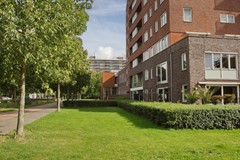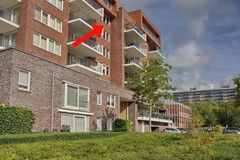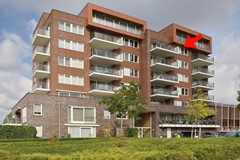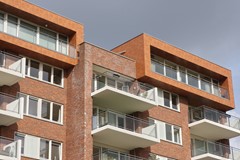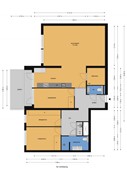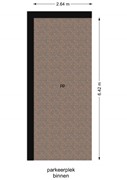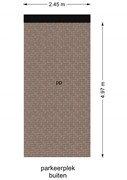
Outstanding Agents. Outstanding Results.
DIVA staat voor ‘Ster’: wij willen dan ook uitblinken in optimale service en kwaliteit
General
English below
RIANT EN STIJLVOL WONEN!
Gelegen in Rijswijk in de buurt "De Strijp", ligt dit bijzondere en ruime 4-kamer appartement aan de Endezant.
Het luxe appartement heeft een woonoppervlakte van ca 130 m2, weids uitzicht met grote raampartijen. is gebouwd in 2007 en heeft energielabel A.
De woning is goed bereikbaar met veel voorzieningen in de buurt. Gesitueerd op fietsafstand... More info
RIANT EN STIJLVOL WONEN!
Gelegen in Rijswijk in de buurt "De Strijp", ligt dit bijzondere en ruime 4-kamer appartement aan de Endezant.
Het luxe appartement heeft een woonoppervlakte van ca 130 m2, weids uitzicht met grote raampartijen. is gebouwd in 2007 en heeft energielabel A.
De woning is goed bereikbaar met veel voorzieningen in de buurt. Gesitueerd op fietsafstand... More info
-
Features
All characteristics Type of residence Apartment, mezzanine, apartment Construction period 2007 Status Sold -
Location
Features
| Offer | |
|---|---|
| Reference number | 00671 |
| Asking price | €549,000 |
| Service costs | €260.79 |
| Electricity | €125 |
| Water | €16 |
| Status | Sold |
| Acceptance | By consultation |
| Last updated | 05 December 2023 |
| Construction | |
|---|---|
| Type of residence | Apartment, mezzanine, apartment |
| Floor | 6th floor |
| Type of construction | Existing estate |
| Construction period | 2007 |
| Roof materials | Bitumen |
| Rooftype | Flat |
| Certifications | Energy performance advice |
| Surfaces and content | |
|---|---|
| Floor Surface | 131.2 m² |
| Content | 423 m³ |
| External surface area storage rooms | 29.3 m² |
| External surface area | 13.2 m² |
| Layout | |
|---|---|
| Number of floors | 1 |
| Number of rooms | 4 (of which 3 bedrooms) |
| Number of toilettes | 1 |
| Outdoors | |
|---|---|
| Location | Near highway, Near public transport, On a quiet street, Residential area |
| Energy consumption | |
|---|---|
| Energy certificate | A |
| Boiler | |
|---|---|
| Type of boiler | Remeha Avanta 2019 |
| Heating source | Gas |
| Year of manufacture | 2019 |
| Combiboiler | Yes |
| Boiler ownership | Owned |
| Features | |
|---|---|
| Number of parking spaces | 2 |
| Number of covered parking spaces | 1 |
| Water heating | Central heating system |
| Heating | Central heating, Partial Floor heating |
| Ventilation method | Mechanical ventilation |
| Parking | Parking lot, Underground garage |
| Has a balcony | Yes |
| Has an elevator | Yes |
| Has ventilation | Yes |
| Association of owners | |
|---|---|
| Registered at Chamber of Commerce | Yes |
| Annual meeting | Yes |
| Periodic contribution | Yes |
| Reserve fund | Yes |
| Long term maintenance plan | Yes |
| Maintenance forecast | Yes |
| Home insurance | Yes |
| Cadastral informations | |
|---|---|
| Rijswijk C 2727 | |
| Ownership | Full ownership |
Description
English below
RIANT EN STIJLVOL WONEN!
Gelegen in Rijswijk in de buurt "De Strijp", ligt dit bijzondere en ruime 4-kamer appartement aan de Endezant.
Het luxe appartement heeft een woonoppervlakte van ca 130 m2, weids uitzicht met grote raampartijen. is gebouwd in 2007 en heeft energielabel A.
De woning is goed bereikbaar met veel voorzieningen in de buurt. Gesitueerd op fietsafstand van het oude centrum van Rijswijk en De Bogaard en op loopafstand van een supermarkt.
Daarnaast is de dichtstbijzijnde uitvalsweg in de nabije omgeving op slechts 5 minuten rijden (A4 en A12).
De 2 parkeerplaatsen welke bij de woning horen, zorgen dat er altijd plek voor uw auto is.
Voor de exacte indeling en indicatieve maatvoering, verwijzen wij u graag door naar de plattegronden, welke te vinden zijn achter de fotoreportage.
Indeling:
Via de centrale hal gaat u met de lift naar de 6e etage.
Woonlaag:
De ruime hal met videofoon geeft toegang tot alle vertrekken, zoals: de half hoog betegelde toiletruimte met zwevend toilet en fonteintje , 3 slaapkamers, woonkamer met half open moderne keuken, ruime bijkeuken en de geheel betegelde badkamer met vloerverwarming, inloopdouche, wastafel met dubbele kranen en zwevend toilet.
De wasmachine/droger opstelling bevindt zich bij de CV ketel in een aparte ruimte naast de badkamer.
De 1e slaapkamer is ruim opgezet met een vaste kast. Slaapkamer 2 is ook voorzien van een vaste kast en slaapkamer 3 geeft toegang tot het verassend grote balkon welke ook vanuit de naastgelegen keuken bereikbaar is.
Alle 3 de slaapkamers zijn voorzien van een kwalitatief laminaat.
De keuken heeft divers inbouwapparatuur zoals: 4 pits gasfornuis met wok brander, afzuigkap, koel-vriescombinatie (2022), magnetron, vaatwasser (2022) en oven (2020)
De plavuizen vloer heeft vloerverwarming.
Via de keuken toegang tot de ruime woonkamer met houten vloer en een sfeervolle elektrische haard.
Tevens is er een ruime bijkeuken/berging waar de groepenkast gesitueerd is.
Er zijn bij deze woning 2 parkeerplaatsen beschikbaar: 1 in de garage en 1 buiten.
Dit zijn eigen parkeerplekken.
Bijzonderheden;
- Bouwjaar 2007
- Gebruiksoppervlakte wonen ca. 130 m2
- Gelegen op eigen grond
- Energielabel A
- Volledig v.v. dubbele beglazing
- Vloerverwarming in de keuken en badkamer.
- Remeha Avanta 2019 (eigendom)
- Zeer actieve en financieel gezonde VvE, periodieke bijdrage € 260,- per maand
- Fietsenberging aanwezig in de onderbouw
- 2 eigen parkeerplaatsen waarvan 1 in de afgesloten parkeergarage
- Koper dient de objectinformatie met aanvullende clausules te aanvaarden
- Oplevering in overleg
De vermelde informatie is van algemene aard en is niet meer dan een uitnodiging om de woning te bezichtigen of om in onderhandeling te treden. Hoewel deze tekst en plattegrond met zorg zijn samengesteld zijn wij niet aansprakelijk voor eventuele onjuistheden. De toegepaste Meetinstructie sluit verschillen in meetuitkomsten niet volledig uit, door bijvoorbeeld interpretatieverschillen, afrondingen of beperkingen bij het uitvoeren van de meting. Aan de inhoud van deze informatie kunnen geen rechten worden ontleend.
De foto's en plattegronden zijn eigendom van De Huizenbemiddelaar "Haaglanden"
ENGLISH:
SPACIOUS AND STYLISH LIVING!
Located in Rijswijk in the "De Strijp" neighborhood, this special and spacious 4-room apartment is located on the Endezant.
The luxury apartment has a living area of approximately 130 m2, panoramic views with large windows. was built in 2007 and has energy label A.
The house is easily accessible with many amenities nearby. Situated within cycling distance of the old center of Rijswijk and De Bogaard and within walking distance of a supermarket.
In addition, the nearest exit road is just a 5-minute drive away (A4 and A12).
The 2 parking spaces that belong to the house ensure that there is always room for your car.
For the exact layout and indicative dimensions, we would like to refer you to the floor plans, which can be found behind the photo report.
Layout:
You can take the elevator to the 6th floor via the central hall.
Living floor:
The spacious hall with videophone gives access to all rooms, such as: the half-height tiled toilet room with floating toilet and sink, 3 bedrooms, living room with semi-open modern kitchen, spacious utility room and the fully tiled bathroom with underfloor heating, walk-in shower, sink with double taps and floating toilet.
The washer/dryer setup is located near the boiler in a separate room next to the bathroom.
The 1st bedroom is spacious with a closet. Bedroom 2 also has a closet and bedroom 3 gives access to the surprisingly large balcony which is also accessible from the adjacent kitchen.
All 3 bedrooms have high-quality laminate flooring.
The kitchen has various built-in appliances such as: 4 burner gas stove with wok burner, extractor hood, fridge-freezer combination (2022), microwave, dishwasher (2022) and oven (2020)
The tiled floor has underfloor heating.
Through the kitchen access to the spacious living room with wooden floor and an attractive electric fireplace.
There is also a spacious utility room/storage room where the fuse box is located.
There are 2 parking spaces available at this house: 1 in the garage and 1 outside.
These are private parking spaces.
Particularities;
- Year of construction 2007
- Usable living area approx. 130 m2
- Located on private land
- Energy label A
- Completely equipped with double glazing
- Underfloor heating in the kitchen and bathroom.
- Remeha Avanta 2019 (owned)
- Very active and financially healthy homeowners' association, periodic contribution € 260 per month
- Bicycle storage available in the basement
- 2 private parking spaces, 1 in the closed parking garage
- Buyer must accept the item information with additional clauses
- Delivery in consultation
The information provided is of a general nature and is no more than an invitation to view the property or to enter into negotiations. Although this text and map have been compiled with care, we are not liable for any inaccuracies. The applied Measurement Instruction does not completely exclude differences in measurement results, for example due to differences in interpretation, rounding off or limitations when carrying out the measurement. No rights can be derived from the content of this information.
The photos and floor plans are the property of De Huizenbemiddelaar "Haaglanden"
RIANT EN STIJLVOL WONEN!
Gelegen in Rijswijk in de buurt "De Strijp", ligt dit bijzondere en ruime 4-kamer appartement aan de Endezant.
Het luxe appartement heeft een woonoppervlakte van ca 130 m2, weids uitzicht met grote raampartijen. is gebouwd in 2007 en heeft energielabel A.
De woning is goed bereikbaar met veel voorzieningen in de buurt. Gesitueerd op fietsafstand van het oude centrum van Rijswijk en De Bogaard en op loopafstand van een supermarkt.
Daarnaast is de dichtstbijzijnde uitvalsweg in de nabije omgeving op slechts 5 minuten rijden (A4 en A12).
De 2 parkeerplaatsen welke bij de woning horen, zorgen dat er altijd plek voor uw auto is.
Voor de exacte indeling en indicatieve maatvoering, verwijzen wij u graag door naar de plattegronden, welke te vinden zijn achter de fotoreportage.
Indeling:
Via de centrale hal gaat u met de lift naar de 6e etage.
Woonlaag:
De ruime hal met videofoon geeft toegang tot alle vertrekken, zoals: de half hoog betegelde toiletruimte met zwevend toilet en fonteintje , 3 slaapkamers, woonkamer met half open moderne keuken, ruime bijkeuken en de geheel betegelde badkamer met vloerverwarming, inloopdouche, wastafel met dubbele kranen en zwevend toilet.
De wasmachine/droger opstelling bevindt zich bij de CV ketel in een aparte ruimte naast de badkamer.
De 1e slaapkamer is ruim opgezet met een vaste kast. Slaapkamer 2 is ook voorzien van een vaste kast en slaapkamer 3 geeft toegang tot het verassend grote balkon welke ook vanuit de naastgelegen keuken bereikbaar is.
Alle 3 de slaapkamers zijn voorzien van een kwalitatief laminaat.
De keuken heeft divers inbouwapparatuur zoals: 4 pits gasfornuis met wok brander, afzuigkap, koel-vriescombinatie (2022), magnetron, vaatwasser (2022) en oven (2020)
De plavuizen vloer heeft vloerverwarming.
Via de keuken toegang tot de ruime woonkamer met houten vloer en een sfeervolle elektrische haard.
Tevens is er een ruime bijkeuken/berging waar de groepenkast gesitueerd is.
Er zijn bij deze woning 2 parkeerplaatsen beschikbaar: 1 in de garage en 1 buiten.
Dit zijn eigen parkeerplekken.
Bijzonderheden;
- Bouwjaar 2007
- Gebruiksoppervlakte wonen ca. 130 m2
- Gelegen op eigen grond
- Energielabel A
- Volledig v.v. dubbele beglazing
- Vloerverwarming in de keuken en badkamer.
- Remeha Avanta 2019 (eigendom)
- Zeer actieve en financieel gezonde VvE, periodieke bijdrage € 260,- per maand
- Fietsenberging aanwezig in de onderbouw
- 2 eigen parkeerplaatsen waarvan 1 in de afgesloten parkeergarage
- Koper dient de objectinformatie met aanvullende clausules te aanvaarden
- Oplevering in overleg
De vermelde informatie is van algemene aard en is niet meer dan een uitnodiging om de woning te bezichtigen of om in onderhandeling te treden. Hoewel deze tekst en plattegrond met zorg zijn samengesteld zijn wij niet aansprakelijk voor eventuele onjuistheden. De toegepaste Meetinstructie sluit verschillen in meetuitkomsten niet volledig uit, door bijvoorbeeld interpretatieverschillen, afrondingen of beperkingen bij het uitvoeren van de meting. Aan de inhoud van deze informatie kunnen geen rechten worden ontleend.
De foto's en plattegronden zijn eigendom van De Huizenbemiddelaar "Haaglanden"
ENGLISH:
SPACIOUS AND STYLISH LIVING!
Located in Rijswijk in the "De Strijp" neighborhood, this special and spacious 4-room apartment is located on the Endezant.
The luxury apartment has a living area of approximately 130 m2, panoramic views with large windows. was built in 2007 and has energy label A.
The house is easily accessible with many amenities nearby. Situated within cycling distance of the old center of Rijswijk and De Bogaard and within walking distance of a supermarket.
In addition, the nearest exit road is just a 5-minute drive away (A4 and A12).
The 2 parking spaces that belong to the house ensure that there is always room for your car.
For the exact layout and indicative dimensions, we would like to refer you to the floor plans, which can be found behind the photo report.
Layout:
You can take the elevator to the 6th floor via the central hall.
Living floor:
The spacious hall with videophone gives access to all rooms, such as: the half-height tiled toilet room with floating toilet and sink, 3 bedrooms, living room with semi-open modern kitchen, spacious utility room and the fully tiled bathroom with underfloor heating, walk-in shower, sink with double taps and floating toilet.
The washer/dryer setup is located near the boiler in a separate room next to the bathroom.
The 1st bedroom is spacious with a closet. Bedroom 2 also has a closet and bedroom 3 gives access to the surprisingly large balcony which is also accessible from the adjacent kitchen.
All 3 bedrooms have high-quality laminate flooring.
The kitchen has various built-in appliances such as: 4 burner gas stove with wok burner, extractor hood, fridge-freezer combination (2022), microwave, dishwasher (2022) and oven (2020)
The tiled floor has underfloor heating.
Through the kitchen access to the spacious living room with wooden floor and an attractive electric fireplace.
There is also a spacious utility room/storage room where the fuse box is located.
There are 2 parking spaces available at this house: 1 in the garage and 1 outside.
These are private parking spaces.
Particularities;
- Year of construction 2007
- Usable living area approx. 130 m2
- Located on private land
- Energy label A
- Completely equipped with double glazing
- Underfloor heating in the kitchen and bathroom.
- Remeha Avanta 2019 (owned)
- Very active and financially healthy homeowners' association, periodic contribution € 260 per month
- Bicycle storage available in the basement
- 2 private parking spaces, 1 in the closed parking garage
- Buyer must accept the item information with additional clauses
- Delivery in consultation
The information provided is of a general nature and is no more than an invitation to view the property or to enter into negotiations. Although this text and map have been compiled with care, we are not liable for any inaccuracies. The applied Measurement Instruction does not completely exclude differences in measurement results, for example due to differences in interpretation, rounding off or limitations when carrying out the measurement. No rights can be derived from the content of this information.
The photos and floor plans are the property of De Huizenbemiddelaar "Haaglanden"
