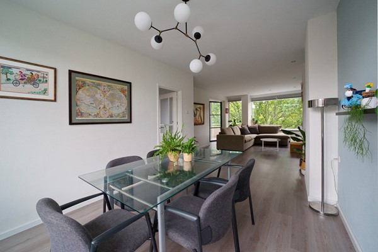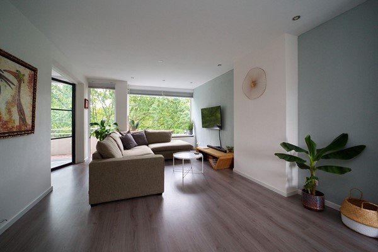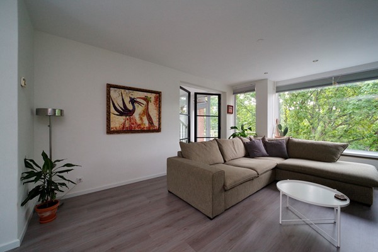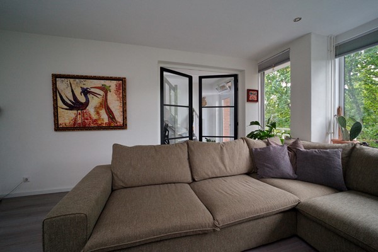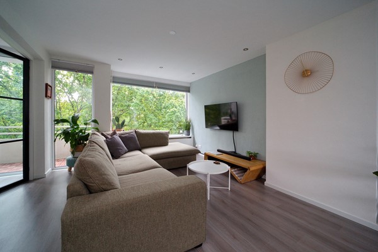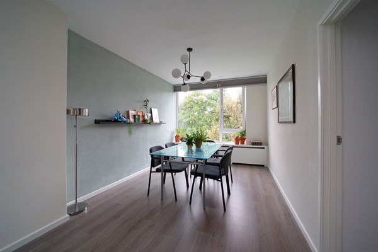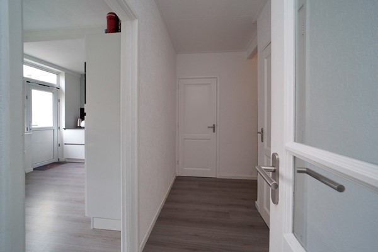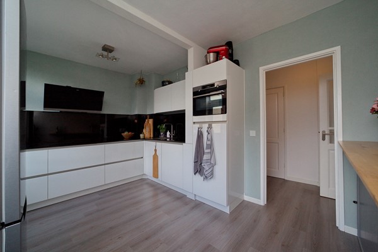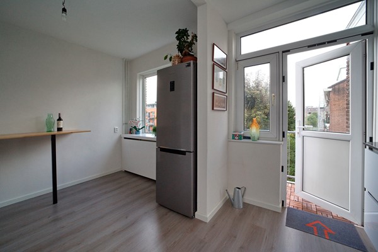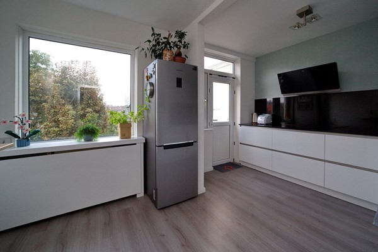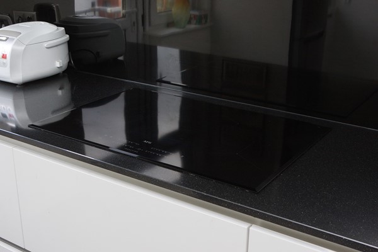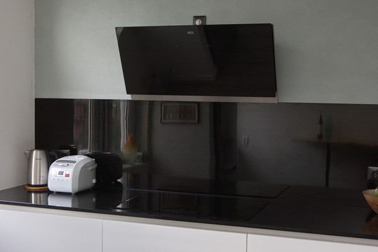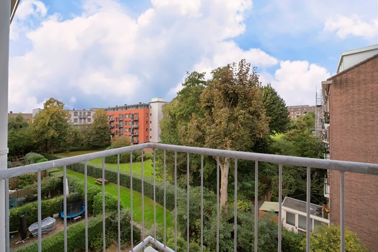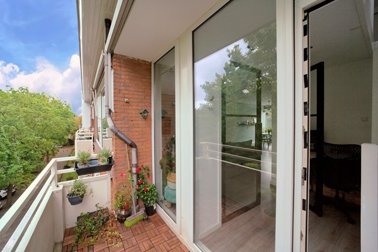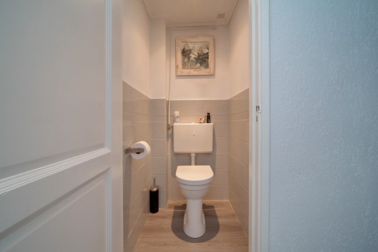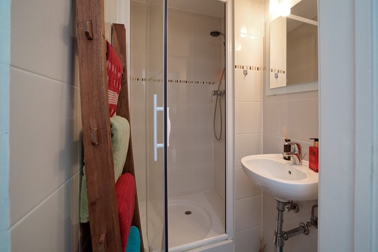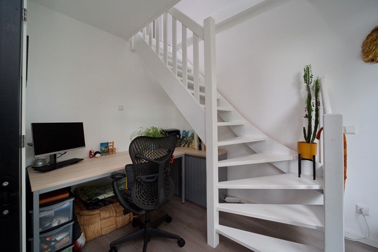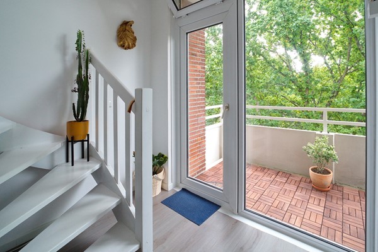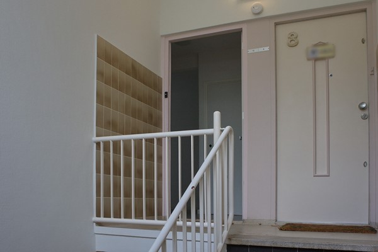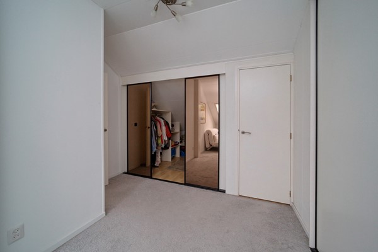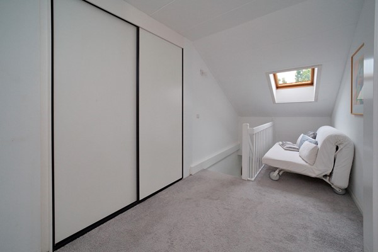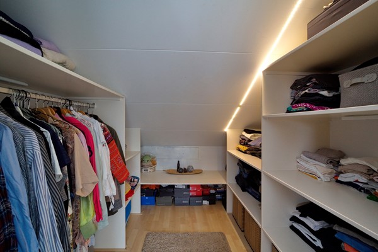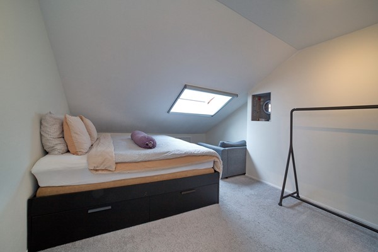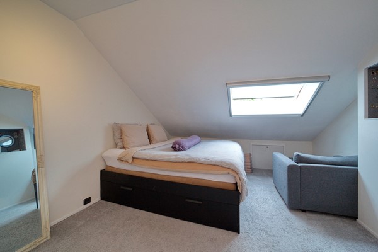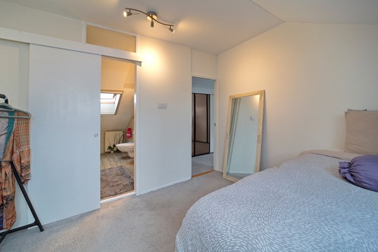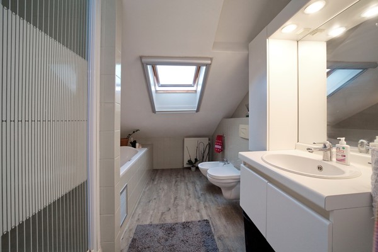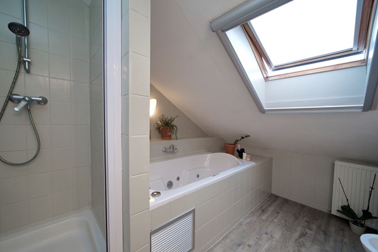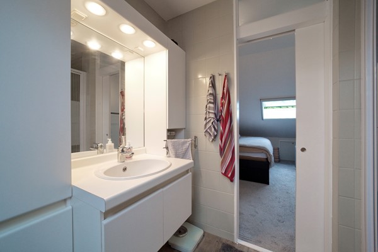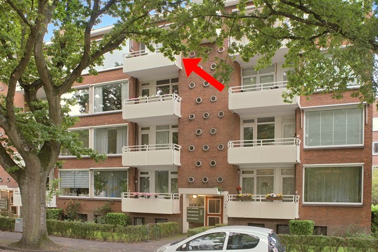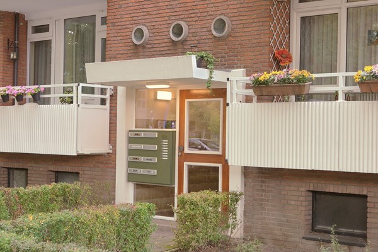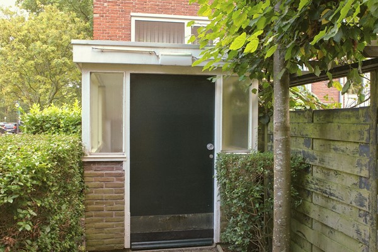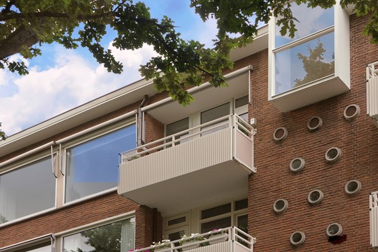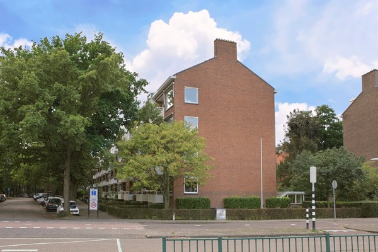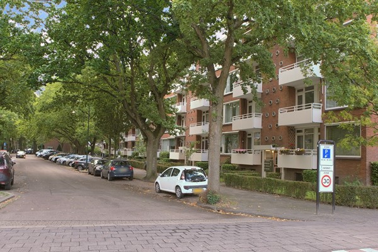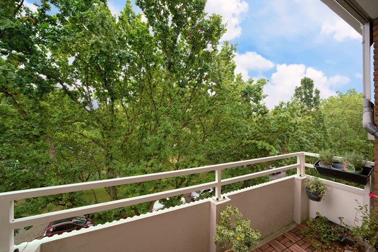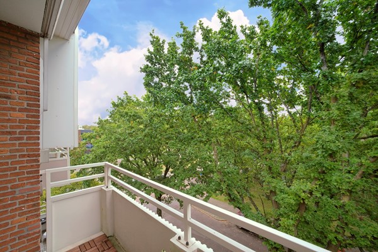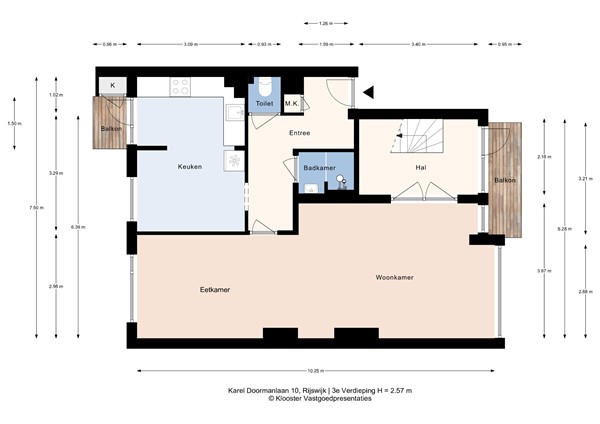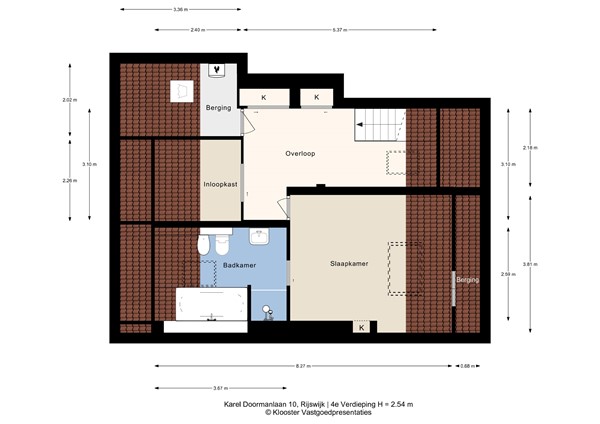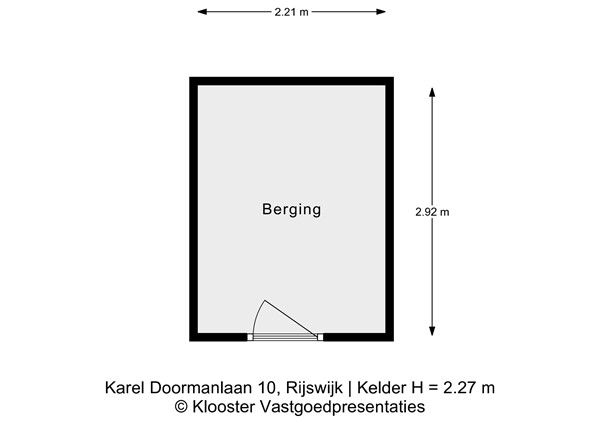
Outstanding Agents. Outstanding Results.
DIVA staat voor ‘Ster’: wij willen dan ook uitblinken in optimale service en kwaliteit
General
ENGLISH BELOW:
Dit keurig onderhouden, zeer licht en strak uitgevoerde 2/3 kamer dubbel laags top-appartement van ca. 108 m2 met 2 zonnige balkons, een eigen berging en volledig voorzien van dubbele beglazing, is zeer centraal gelegen in de rustige wijk “Te Werve”, tussen Oud Rijswijk en Winkelcentrum “In de Bogaard” met in de directe omgeving diverse buurtwinkels en openbaar vervoersvoorzieni... More info
Dit keurig onderhouden, zeer licht en strak uitgevoerde 2/3 kamer dubbel laags top-appartement van ca. 108 m2 met 2 zonnige balkons, een eigen berging en volledig voorzien van dubbele beglazing, is zeer centraal gelegen in de rustige wijk “Te Werve”, tussen Oud Rijswijk en Winkelcentrum “In de Bogaard” met in de directe omgeving diverse buurtwinkels en openbaar vervoersvoorzieni... More info
-
Features
All characteristics Type of residence Apartment, flat with shared staircase, 2-storey upstairs flat Construction period 1957 Status Sold -
Location
Features
| Offer | |
|---|---|
| Reference number | 00668 |
| Asking price | €315,000 |
| Service costs | €150.75 |
| Status | Sold |
| Acceptance | By consultation |
| Last updated | 21 February 2024 |
| Construction | |
|---|---|
| Type of residence | Apartment, flat with shared staircase, 2-storey upstairs flat |
| Floor | 4th floor |
| Type of construction | Existing estate |
| Construction period | 1957 |
| Roof materials | Tiles |
| Rooftype | Front gable |
| Certifications | Energy performance advice |
| Isolations | Insulated glazing |
| Surfaces and content | |
|---|---|
| Floor Surface | 107.7 m² |
| Content | 320 m³ |
| External surface area storage rooms | 6.4 m² |
| External surface area | 4.6 m² |
| Layout | |
|---|---|
| Number of floors | 2 |
| Number of rooms | 2 (of which 1 bedroom) |
| Number of bathrooms | 2 (and 1 separate toilet) |
| Outdoors | |
|---|---|
| Location | Near highway, Near public transport, Near school, Near shopping center, On a quiet street, Residential area |
| Energy consumption | |
|---|---|
| Energy certificate | C |
| Boiler | |
|---|---|
| Type of boiler | Nefit HR |
| Heating source | Gas |
| Year of manufacture | 2004 |
| Combiboiler | Yes |
| Features | |
|---|---|
| Water heating | Central heating system |
| Heating | Central heating |
| Ventilation method | Mechanical ventilation |
| Has a balcony | Yes |
| Has cable TV | Yes |
| Has a phone line | Yes |
| Has an internet connection | Yes |
| Has a storage room | Yes |
| Has a skylight | Yes |
| Has ventilation | Yes |
| Association of owners | |
|---|---|
| Registered at Chamber of Commerce | Yes |
| Annual meeting | Yes |
| Periodic contribution | Yes |
| Reserve fund | Yes |
| Long term maintenance plan | Yes |
| Maintenance forecast | Yes |
| Home insurance | Yes |
Description
ENGLISH BELOW:
Dit keurig onderhouden, zeer licht en strak uitgevoerde 2/3 kamer dubbel laags top-appartement van ca. 108 m2 met 2 zonnige balkons, een eigen berging en volledig voorzien van dubbele beglazing, is zeer centraal gelegen in de rustige wijk “Te Werve”, tussen Oud Rijswijk en Winkelcentrum “In de Bogaard” met in de directe omgeving diverse buurtwinkels en openbaar vervoersvoorzieningen.
Mogelijkheid om extra kamers te creëren.
De woning beschikt o.a. over een grote, zeer lichte woon-/eetkamer met vrij zicht op groen, een gezellige, ruim opgezette leefkeuken uit 2019, toilet en seperate doucheruimte met wastafel op de 1e woonlaag, een slaapkamer met veel praktisch ingedeelde bergruimte en een badkamer met 2e toilet en Whirlpool ligbad op de 2e woonlaag.
Dit appartement maakt deel uit van een kleinschalig en uitstekend onderhouden appartementencomplex met actieve VvE en beschikt over een gezamenlijke achtertuin.
Voor de exacte indeling en de indicatieve maatvoering, verwijzen wij u door naar de plattegronden, welke te vinden zijn achter de fotoreportage.
Indeling:
Afgesloten entree met brievenbussen, bellentableau en trapopgang naar de 4e verdieping.
1e woonlaag, voorzien van een mooie laminaatvloer:
Entree/hal met vaste kast (vernieuwde groepenkast), neutraal halfhoog betegelde toiletruimte, seperate doucheruimte en toegang tot de woon-/eetkamer met open keuken.
De ruime, doorgebroken leefkeuken is voorzien van een L-vormig opgesteld, modern keukenblok met combi-oven, vaatwasser, afzuigkap en heet waterkraan, allen uit 2019.
Vanuit de keuken toegang tot het achterbalkon met bergkast en middag-/avondzon.
Zeer lichte en ruime woon-/eetkamer met grote raampartij en middels een moderne, industriële, glazen deur toegang tot de hal (waar een mooie werkplek gecreëerd kan worden) met vaste trap naar de 2e woonlaag en deur naar het zonnige balkon (z/o) aan de voorzijde.
2e woonlaag (vliering), grotendeels voorzien van grijze vloerbedekking:
Royale overloop met schuifdeuren kastenwand/walk-in-closet en aparte bergruimte met daarin de wasmachine-/drogeraansluiting en de cv combiketel (2004).
Sfeervolle voorgelegen slaapkamer met dakraam en doorloop naar de nette, geheel betegelde badkamer, welke beschikt over een Whirlpool ligbad, separate douche, 2e toilet, bidet en wastafelmeubel.
Berging aanwezig in de onderbouw.
Bijzonderheden:
-Bouwjaar 1957
-Gebruiksoppervlakte wonen ca. 108 m2
-Gelegen op eigen grond
-Energielabel C
-Kunststof kozijnen m.u.v. de Velux dakramen op de zolderverdieping
-Volledig v.v. dubbele beglazing
-2 balkons
-Elke woonlaag een toilet en badkamer
-Nefit cv combiketel uit 2004 (eigendom)
-Zeer actieve en financieel gezonde VvE, periodieke bijdrage € 150,75 per maand
-Gemeenschappelijke achtertuin
-Fietsenberging aanwezig in de onderbouw
-Vrij parkeren voor het complex
-Kokend waterkraan van het merk Selsiuz
-Koper dient de objectinformatie met aanvullende clausules te aanvaarden
-Oplevering in overleg
De vermelde informatie is van algemene aard en is niet meer dan een uitnodiging om de woning te bezichtigen of om in onderhandeling te treden. Hoewel deze tekst en plattegrond met zorg zijn samengesteld zijn wij niet aansprakelijk voor eventuele onjuistheden. De toegepaste Meetinstructie sluit verschillen in meetuitkomsten niet volledig uit, door bijvoorbeeld interpretatieverschillen, afrondingen of beperkingen bij het uitvoeren van de meting. Aan de inhoud van deze informatie kunnen geen rechten worden ontleend.
De foto's en plattegronden zijn eigendom van De Huizenbemiddelaar "Haaglanden"
ENGLISH:
This well-maintained, very light and sleek 2/3-room double-layer top apartment of approx. 108 m2 with 2 sunny balconies, a private storage room and fully equipped with double glazing, is centrally located in the quiet neighborhood “Te Werve", between Oud Rijswijk and the "In de Bogaard" shopping center with various local shops and public transport facilities in the immediate vicinity.
The house includes a large, very bright living/dining room with an unobstructed view of greenery, a cosy, spacious kitchen from 2019, toilet and separate shower room with washbasin on the 1st floor of the apartment, a bedroom with lots of practical storage space and a bathroom, toilet and Whirlpool bath on the 2nd floor of the apartment.
This apartment is part of a small-scale and well-maintained apartment complex with an active VvE and has a shared backyard.
For the exact layout and indicative dimensions, please refer to the floor plan, which can be found behind the photo report
Layout:
Closed entrance with mailboxes, doorbells and stairs to the 4th floor.
1st floor of the apartment, provided with a beautiful laminate floor:
Entrance/hall with fixed cupboard (renewed group cupboard), neutral half-height tiled toilet room, separate shower room and access to the living/dining room with open kitchen.
The spacious, broken-through kitchen has an L-shaped, modern kitchen unit with combi oven, dishwasher, extractor hood, separate fridge/freezer combination (for acquisition) and hot water tap, all from 2019.
From the kitchen access to the rear balcony with storage cupboard and afternoon/evening sun.
Very bright and spacious living/dining room with large windows and through a modern, industrial, glass door access to the hall with staircase to the 2nd floor of the apartment and door to the sunny balcony (s/o) at the front.
2nd floor of the apartment (loft), largely equipped with gray carpet:
Spacious landing with sliding doors cupboard wall/walk-in closet and separate storage space containing the washing machine/dryer connection and the central heating combi boiler (2004).
Attractive bedroom at the front with skylight and access to the neat, fully tiled bathroom, which has a Whirlpool bath, separate shower, 2nd toilet, bidet and washbasin.
Storage available in the basement.
Particularities:
-Construction year 1957
-Usable area living approx. 108 m2
-Located on private land
-Energy label C
-Plastic frames with the exception of the Velux skylights on the attic floor
-Fully equipped with double glazing
-2 balconies
-Each floor has a toilet and bathroom
-Nefit cv combi boiler from 2004 (owned)
-Very active and financially healthy VvE, periodic contribution € 150.75 per month
-Communal backyard
-Bicycle storage available in the basement
-Free parking in front of the complex
-Boiling water tap of the brand Selsiuz
-Buyer must accept the item information with additional clauses
-Delivery in cosultation
The information provided is of a general nature and is no more than an invitation to view the property or to enter into negotiations. Although this text and map have been compiled with care, we are not liable for any inaccuracies. The applied Measurement Instruction does not completely exclude differences in measurement results, for example due to differences in interpretation, rounding off or limitations when performing the measurement. No rights can be derived from the content of this information.
Dit keurig onderhouden, zeer licht en strak uitgevoerde 2/3 kamer dubbel laags top-appartement van ca. 108 m2 met 2 zonnige balkons, een eigen berging en volledig voorzien van dubbele beglazing, is zeer centraal gelegen in de rustige wijk “Te Werve”, tussen Oud Rijswijk en Winkelcentrum “In de Bogaard” met in de directe omgeving diverse buurtwinkels en openbaar vervoersvoorzieningen.
Mogelijkheid om extra kamers te creëren.
De woning beschikt o.a. over een grote, zeer lichte woon-/eetkamer met vrij zicht op groen, een gezellige, ruim opgezette leefkeuken uit 2019, toilet en seperate doucheruimte met wastafel op de 1e woonlaag, een slaapkamer met veel praktisch ingedeelde bergruimte en een badkamer met 2e toilet en Whirlpool ligbad op de 2e woonlaag.
Dit appartement maakt deel uit van een kleinschalig en uitstekend onderhouden appartementencomplex met actieve VvE en beschikt over een gezamenlijke achtertuin.
Voor de exacte indeling en de indicatieve maatvoering, verwijzen wij u door naar de plattegronden, welke te vinden zijn achter de fotoreportage.
Indeling:
Afgesloten entree met brievenbussen, bellentableau en trapopgang naar de 4e verdieping.
1e woonlaag, voorzien van een mooie laminaatvloer:
Entree/hal met vaste kast (vernieuwde groepenkast), neutraal halfhoog betegelde toiletruimte, seperate doucheruimte en toegang tot de woon-/eetkamer met open keuken.
De ruime, doorgebroken leefkeuken is voorzien van een L-vormig opgesteld, modern keukenblok met combi-oven, vaatwasser, afzuigkap en heet waterkraan, allen uit 2019.
Vanuit de keuken toegang tot het achterbalkon met bergkast en middag-/avondzon.
Zeer lichte en ruime woon-/eetkamer met grote raampartij en middels een moderne, industriële, glazen deur toegang tot de hal (waar een mooie werkplek gecreëerd kan worden) met vaste trap naar de 2e woonlaag en deur naar het zonnige balkon (z/o) aan de voorzijde.
2e woonlaag (vliering), grotendeels voorzien van grijze vloerbedekking:
Royale overloop met schuifdeuren kastenwand/walk-in-closet en aparte bergruimte met daarin de wasmachine-/drogeraansluiting en de cv combiketel (2004).
Sfeervolle voorgelegen slaapkamer met dakraam en doorloop naar de nette, geheel betegelde badkamer, welke beschikt over een Whirlpool ligbad, separate douche, 2e toilet, bidet en wastafelmeubel.
Berging aanwezig in de onderbouw.
Bijzonderheden:
-Bouwjaar 1957
-Gebruiksoppervlakte wonen ca. 108 m2
-Gelegen op eigen grond
-Energielabel C
-Kunststof kozijnen m.u.v. de Velux dakramen op de zolderverdieping
-Volledig v.v. dubbele beglazing
-2 balkons
-Elke woonlaag een toilet en badkamer
-Nefit cv combiketel uit 2004 (eigendom)
-Zeer actieve en financieel gezonde VvE, periodieke bijdrage € 150,75 per maand
-Gemeenschappelijke achtertuin
-Fietsenberging aanwezig in de onderbouw
-Vrij parkeren voor het complex
-Kokend waterkraan van het merk Selsiuz
-Koper dient de objectinformatie met aanvullende clausules te aanvaarden
-Oplevering in overleg
De vermelde informatie is van algemene aard en is niet meer dan een uitnodiging om de woning te bezichtigen of om in onderhandeling te treden. Hoewel deze tekst en plattegrond met zorg zijn samengesteld zijn wij niet aansprakelijk voor eventuele onjuistheden. De toegepaste Meetinstructie sluit verschillen in meetuitkomsten niet volledig uit, door bijvoorbeeld interpretatieverschillen, afrondingen of beperkingen bij het uitvoeren van de meting. Aan de inhoud van deze informatie kunnen geen rechten worden ontleend.
De foto's en plattegronden zijn eigendom van De Huizenbemiddelaar "Haaglanden"
ENGLISH:
This well-maintained, very light and sleek 2/3-room double-layer top apartment of approx. 108 m2 with 2 sunny balconies, a private storage room and fully equipped with double glazing, is centrally located in the quiet neighborhood “Te Werve", between Oud Rijswijk and the "In de Bogaard" shopping center with various local shops and public transport facilities in the immediate vicinity.
The house includes a large, very bright living/dining room with an unobstructed view of greenery, a cosy, spacious kitchen from 2019, toilet and separate shower room with washbasin on the 1st floor of the apartment, a bedroom with lots of practical storage space and a bathroom, toilet and Whirlpool bath on the 2nd floor of the apartment.
This apartment is part of a small-scale and well-maintained apartment complex with an active VvE and has a shared backyard.
For the exact layout and indicative dimensions, please refer to the floor plan, which can be found behind the photo report
Layout:
Closed entrance with mailboxes, doorbells and stairs to the 4th floor.
1st floor of the apartment, provided with a beautiful laminate floor:
Entrance/hall with fixed cupboard (renewed group cupboard), neutral half-height tiled toilet room, separate shower room and access to the living/dining room with open kitchen.
The spacious, broken-through kitchen has an L-shaped, modern kitchen unit with combi oven, dishwasher, extractor hood, separate fridge/freezer combination (for acquisition) and hot water tap, all from 2019.
From the kitchen access to the rear balcony with storage cupboard and afternoon/evening sun.
Very bright and spacious living/dining room with large windows and through a modern, industrial, glass door access to the hall with staircase to the 2nd floor of the apartment and door to the sunny balcony (s/o) at the front.
2nd floor of the apartment (loft), largely equipped with gray carpet:
Spacious landing with sliding doors cupboard wall/walk-in closet and separate storage space containing the washing machine/dryer connection and the central heating combi boiler (2004).
Attractive bedroom at the front with skylight and access to the neat, fully tiled bathroom, which has a Whirlpool bath, separate shower, 2nd toilet, bidet and washbasin.
Storage available in the basement.
Particularities:
-Construction year 1957
-Usable area living approx. 108 m2
-Located on private land
-Energy label C
-Plastic frames with the exception of the Velux skylights on the attic floor
-Fully equipped with double glazing
-2 balconies
-Each floor has a toilet and bathroom
-Nefit cv combi boiler from 2004 (owned)
-Very active and financially healthy VvE, periodic contribution € 150.75 per month
-Communal backyard
-Bicycle storage available in the basement
-Free parking in front of the complex
-Boiling water tap of the brand Selsiuz
-Buyer must accept the item information with additional clauses
-Delivery in cosultation
The information provided is of a general nature and is no more than an invitation to view the property or to enter into negotiations. Although this text and map have been compiled with care, we are not liable for any inaccuracies. The applied Measurement Instruction does not completely exclude differences in measurement results, for example due to differences in interpretation, rounding off or limitations when performing the measurement. No rights can be derived from the content of this information.
