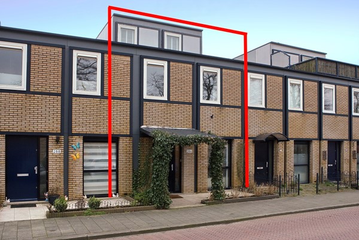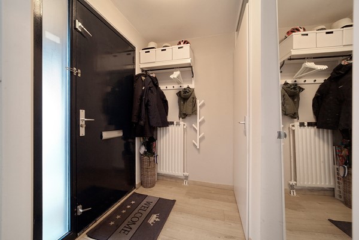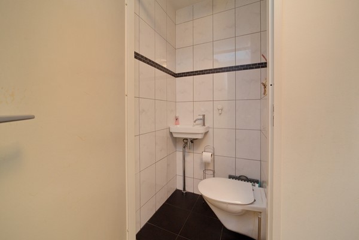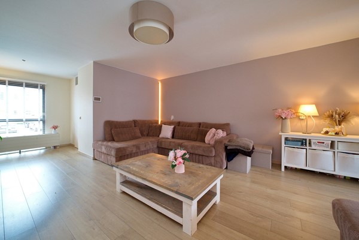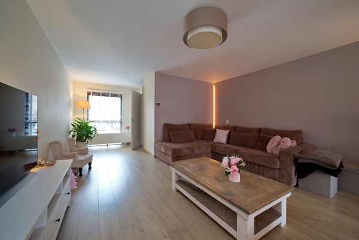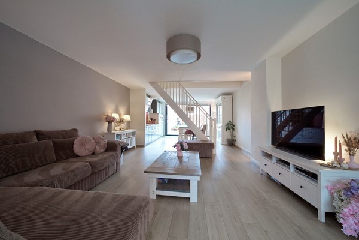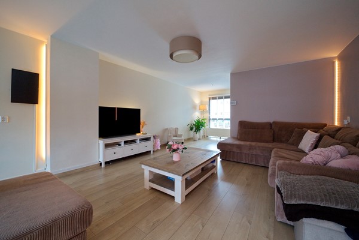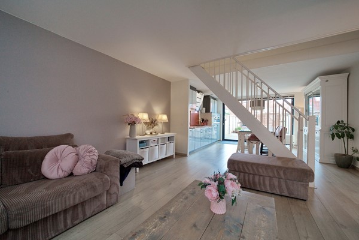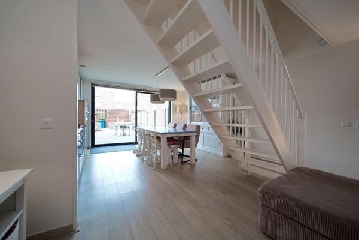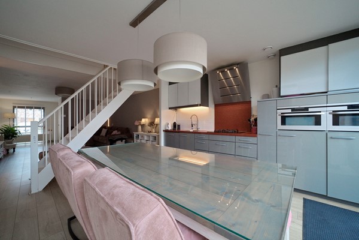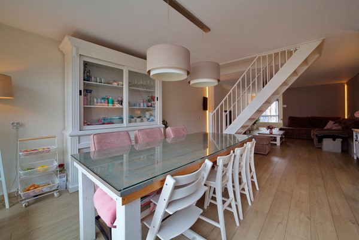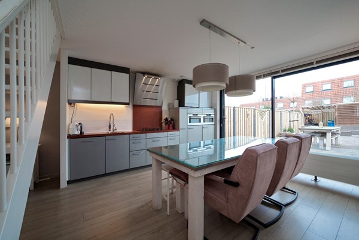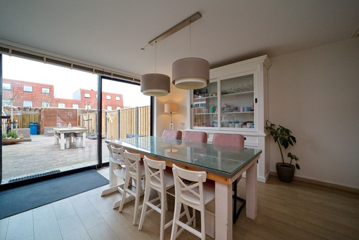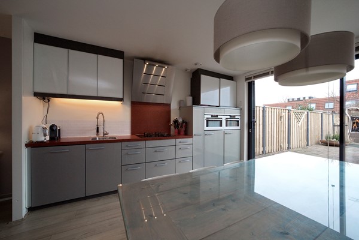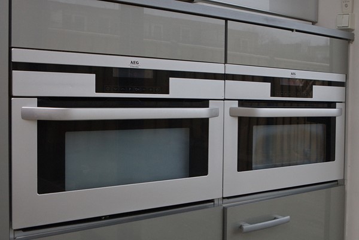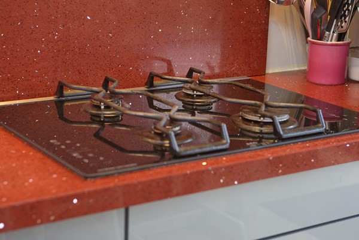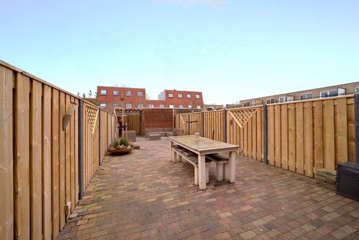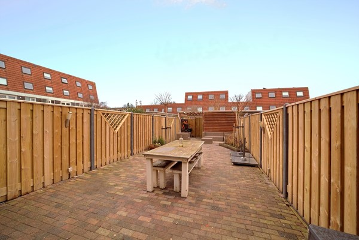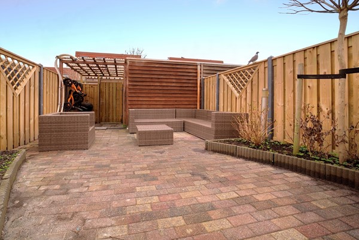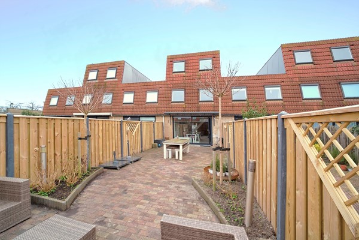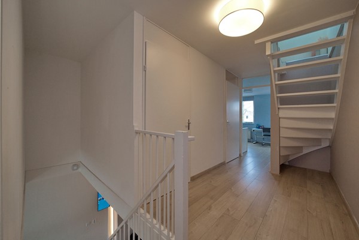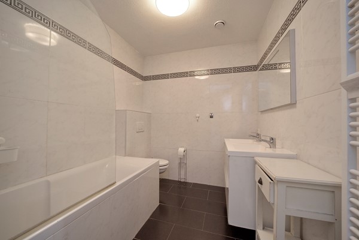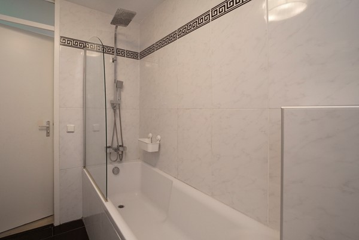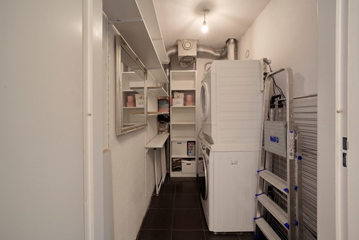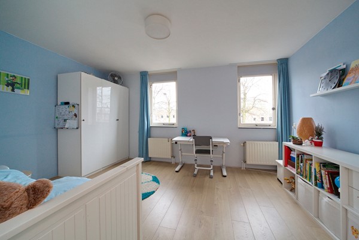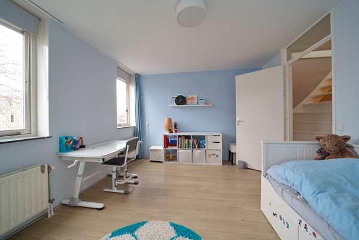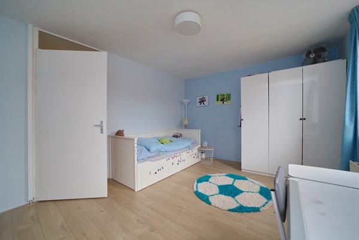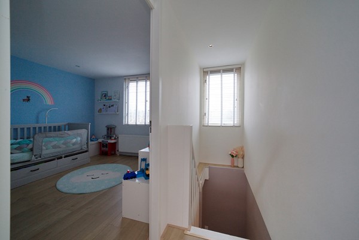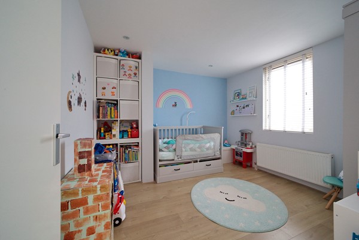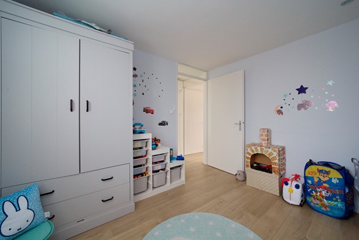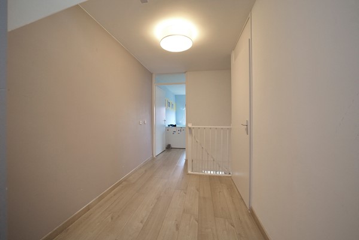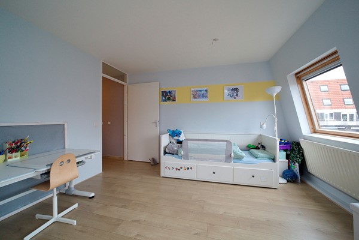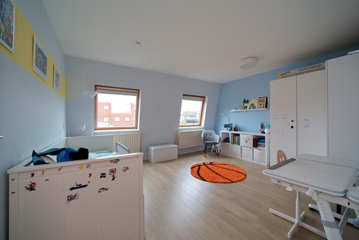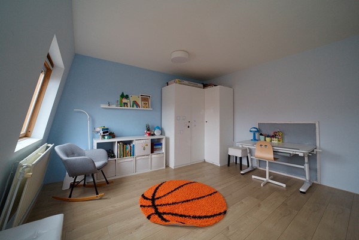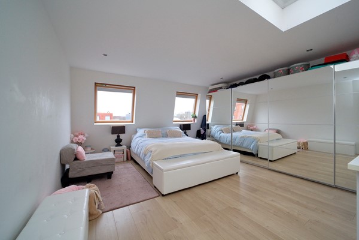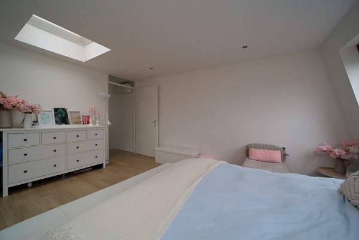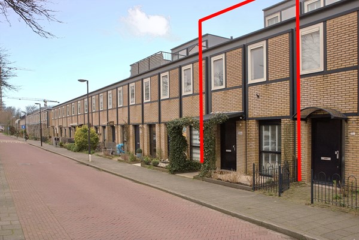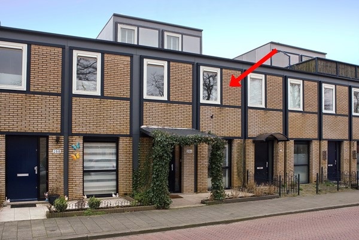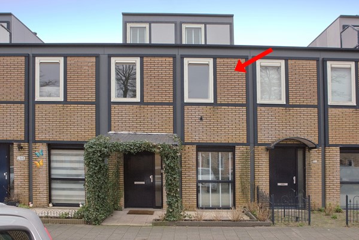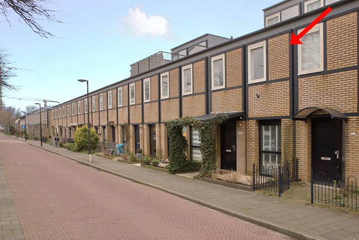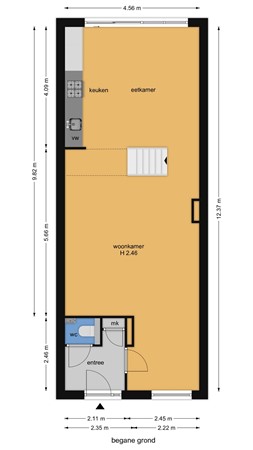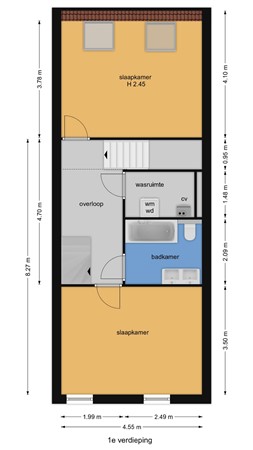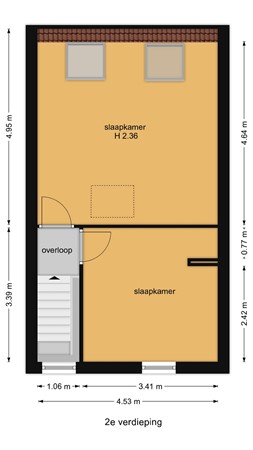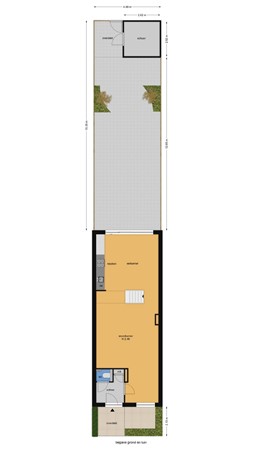
Outstanding Agents. Outstanding Results.
DIVA staat voor ‘Ster’: wij willen dan ook uitblinken in optimale service en kwaliteit
General
English below
Bent u op zoek naar ruimte, luxe en comfort, dan is deze gemoderniseerde eengezinswoning van ca 148 m2 wellicht iets voor u. Deze instapklare woning is gelegen op een riant perceel van 152 m2 in de rustige en kindvriendelijke woonwijk de Strijp met alle dagelijkse voorzieningen binnen handbereik waaronder het winkelcentrum In de Bogaard, scholen, sport- en recreatiefaciliteiten... More info
Bent u op zoek naar ruimte, luxe en comfort, dan is deze gemoderniseerde eengezinswoning van ca 148 m2 wellicht iets voor u. Deze instapklare woning is gelegen op een riant perceel van 152 m2 in de rustige en kindvriendelijke woonwijk de Strijp met alle dagelijkse voorzieningen binnen handbereik waaronder het winkelcentrum In de Bogaard, scholen, sport- en recreatiefaciliteiten... More info
-
Features
All characteristics Type of residence House, single-family house, terraced house Construction period 1998 Status Sold -
Location
Features
| Offer | |
|---|---|
| Reference number | 00688 |
| Asking price | €550,000 |
| Electricity | €319 |
| Water | €44 |
| Status | Sold |
| Acceptance | By consultation |
| Last updated | 22 April 2024 |
| Construction | |
|---|---|
| Type of residence | House, single-family house, terraced house |
| Type of construction | Existing estate |
| Construction period | 1998 |
| Roof materials | Bitumen |
| Rooftype | Flat |
| Certifications | Energy performance advice |
| Isolations | Insulated glazing |
| Surfaces and content | |
|---|---|
| Plot size | 152 m² |
| Floor Surface | 148.7 m² |
| Content | 470 m³ |
| External surface area storage rooms | 6.7 m² |
| Layout | |
|---|---|
| Number of floors | 3 |
| Number of rooms | 5 (of which 4 bedrooms) |
| Number of bathrooms | 1 (and 1 separate toilet) |
| Outdoors | |
|---|---|
| Location | Near highway, Near public transport, Near school, On a quiet street, Residential area |
| Garden | |
|---|---|
| Type | Back yard |
| Main garden | Yes |
| Orientation | North east |
| Has a backyard entrance | Yes |
| Condition | Normal |
| Energy consumption | |
|---|---|
| Energy certificate | B |
| Boiler | |
|---|---|
| Type of boiler | Bosch |
| Heating source | Gas |
| Year of manufacture | 2010 |
| Combiboiler | Yes |
| Boiler ownership | Owned |
| Features | |
|---|---|
| Water heating | Central heating system |
| Heating | Central heating |
| Ventilation method | Mechanical ventilation |
| Kitchen facilities | Built-in equipment |
| Bathroom facilities | Bath, Double sink, Shower, Toilet, Washbasin furniture |
| Has fibre optical cable | Yes |
| Garden available | Yes |
| Has a storage room | Yes |
| Has a skylight | Yes |
| Has sliding doors | Yes |
| Has solar blinds | Yes |
| Has ventilation | Yes |
| Cadastral informations | |
|---|---|
| Rijswijk C 2479 | |
| Ownership | Full ownership |
Description
English below
Bent u op zoek naar ruimte, luxe en comfort, dan is deze gemoderniseerde eengezinswoning van ca 148 m2 wellicht iets voor u. Deze instapklare woning is gelegen op een riant perceel van 152 m2 in de rustige en kindvriendelijke woonwijk de Strijp met alle dagelijkse voorzieningen binnen handbereik waaronder het winkelcentrum In de Bogaard, scholen, sport- en recreatiefaciliteiten en uitvalswegen zoals A4 en A13
Naast de royale maatvoering binnenshuis beschikt deze woning tevens over een bijzonder fraai aangelegde en onderhoudsvriendelijke achtertuin van ruim 15 meter diep (ongeveer 75 m2) op het noordoosten met vrijstaande berging en achterom. Dankzij de vrije ligging kunt u hier heerlijk genieten van de zon in uw eigen oase van rust.
Voor de exacte indeling en indicatieve maatvoering verwijzen wij u graag door naar de plattegronden, welke te vinden zijn achter de fotoreportage.
Indeling:
Via voortuin naar de entree/hal, meterkast, volledig betegelde toiletruimte met fonteintje en deur naar de woonkamer.
De ruim opgezette en zeer lichte woonkamer heeft een totaal oppervlakte van ruim 50 m2. In het midden van de kamer bevindt zich de trap naar de 1e verdieping.
Aan de achterzijde treft u de moderne open keuken welke beschikt over een 4 pits gascomfort, afzuigkap, vaatwasmachine (2023), koelkast, apothekerskast, magnetron en oven.
Tuin:
Middels de schuifpui toegang tot de onderhoudsvriendelijke, moderne en stijlvol aangelegde achtertuin op het noordoosten met houten schutting ( augustus 2023) achteruitgang en vrijstaande berging met elektra.
Tevens is hier een elektrische zonnescherm aanwezig.
1e verdieping:
Overloop, v.v. drempelloos gelegde laminaatvloer, met toegang tot twee ruime slaapkamers van resp. 3.50 x 4.55 m en 3.75 x 4.55 m en de tussengelegen, vergrootte badkamer met ligbad (met douche), badkamermeubel met dubbele wastafel en tweede toilet.
Naast de badkamer bevindt zich de ruime wasruimte met wasmachine- en drogeraansluiting. Tevens is hier de CV ketel opstelling.
2e verdieping (opbouw):
Overloop met toegang tot de riante achterkamer van 4.60 x 4.50 m met lichtkoepel en de voorslaapkamer 3.40 x 3.40 m.
Airco aanwezig.
Bijzonderheden:
- Bouwjaar 1998
- Gebruiksoppervlakte wonen ca. 148 m2
- Perceeloppervlakte ca 150 m2
- Energielabel B
- Airco aanwezig in opbouw
- Eigen grond
- Woning is volledig geïsoleerd
- Bosch cv combiketel
- Riante achtertuin (ongeveer 75 m2) op het noordoosten met achterom
- Vrijstaande berging v.v. elektra
- Koper dient de objectinformatie met aanvullende clausules te aanvaarden
- Gewenste opleverdatum: in overleg
De vermelde informatie is van algemene aard en is niet meer dan een uitnodiging om de woning te bezichtigen of om in onderhandeling te treden. Hoewel deze tekst en plattegrond met zorg zijn samengesteld zijn wij niet aansprakelijk voor eventuele onjuistheden. De toegepaste Meetinstructie sluit verschillen in meetuitkomsten niet volledig uit, door bijvoorbeeld interpretatieverschillen, afrondingen of beperkingen bij het uitvoeren van de meting. Aan de inhoud van deze informatie kunnen geen rechten worden ontleend.
De foto's en plattegronden zijn eigendom van De Huizenbemiddelaar "Haaglanden"
English:
If you are looking for space, luxury and comfort, then this modernized single-family home of approximately 148 m2 may be something for you. This ready-to-live home is located on a spacious plot of 152 m2 in the quiet and child-friendly residential area of Strijp with all daily amenities within easy reach, including the In de Bogaard shopping center, schools, sports and recreational facilities and arterial roads such as A4 and A13.
In addition to the generous interior dimensions, this house also has a beautifully landscaped and maintenance-friendly backyard of over 15 meters deep (approx. 75 m2) on the northeast with a detached storage room and rear entrance. Thanks to its secluded location, you can enjoy the sun in your own oasis of peace.
For the exact layout and indicative dimensions, we would like to refer you to the floor plans, which can be found behind the photo report.
Layout:
Via the front garden to the entrance/hall, meter cupboard, fully tiled toilet room with sink and door to the living room.
The spacious and very bright living room has a total area of over 50 m2. In the middle of the room is the stairs to the 1st floor.
At the rear you will find the modern open kitchen which has a 4-burner gas stove, extractor hood, dishwasher (2023), refrigerator, pharmacy cabinet, microwave and oven.
Garden:
Through the sliding doors you have access to the maintenance-friendly, modern and stylishly landscaped northeast-facing backyard with wooden fence (August 2023), rear exit and detached storage room with electricity.
There is also an electric awning here.
1st floor:
Landing, with threshold-free laminate flooring, with access to two spacious bedrooms of respectively 3.50 x 4.55 m and 3.75 x 4.55 m and the intermediate, enlarged bathroom with bath (with shower), bathroom furniture with double sink and second toilet.
Next to the bathroom is the spacious laundry room with washing machine and dryer connections. The central heating boiler is also located here.
2nd floor (structure):
Landing with access to the spacious back room of 4.60 x 4.50 m with skylight and the front bedroom 3.40 x 3.40 m.
Air conditioning available.
Particularities:
- Year of construction 1998
- Usable living area approx. 148 m2
- Plot area approximately 150 m2
- Energy label B
- Air conditioning available in construction
- Own ground
- House is fully insulated
- Bosch central heating combi boiler
- Spacious backyard (approx. 75m2) northeast with rear entrance
- Detached storage room with electricity
- Buyer must accept the item information with additional clauses
- Desired delivery date: in consultation
The information provided is of a general nature and is no more than an invitation to view the property or to enter into negotiations. Although this text and map have been compiled with care, we are not liable for any inaccuracies. The applied Measurement Instruction does not completely exclude differences in measurement results, for example due to differences in interpretation, rounding off or limitations when carrying out the measurement. No rights can be derived from the content of this information.
The photos and floor plans are the property of De Huizenbemiddelaar "Haaglanden"
Bent u op zoek naar ruimte, luxe en comfort, dan is deze gemoderniseerde eengezinswoning van ca 148 m2 wellicht iets voor u. Deze instapklare woning is gelegen op een riant perceel van 152 m2 in de rustige en kindvriendelijke woonwijk de Strijp met alle dagelijkse voorzieningen binnen handbereik waaronder het winkelcentrum In de Bogaard, scholen, sport- en recreatiefaciliteiten en uitvalswegen zoals A4 en A13
Naast de royale maatvoering binnenshuis beschikt deze woning tevens over een bijzonder fraai aangelegde en onderhoudsvriendelijke achtertuin van ruim 15 meter diep (ongeveer 75 m2) op het noordoosten met vrijstaande berging en achterom. Dankzij de vrije ligging kunt u hier heerlijk genieten van de zon in uw eigen oase van rust.
Voor de exacte indeling en indicatieve maatvoering verwijzen wij u graag door naar de plattegronden, welke te vinden zijn achter de fotoreportage.
Indeling:
Via voortuin naar de entree/hal, meterkast, volledig betegelde toiletruimte met fonteintje en deur naar de woonkamer.
De ruim opgezette en zeer lichte woonkamer heeft een totaal oppervlakte van ruim 50 m2. In het midden van de kamer bevindt zich de trap naar de 1e verdieping.
Aan de achterzijde treft u de moderne open keuken welke beschikt over een 4 pits gascomfort, afzuigkap, vaatwasmachine (2023), koelkast, apothekerskast, magnetron en oven.
Tuin:
Middels de schuifpui toegang tot de onderhoudsvriendelijke, moderne en stijlvol aangelegde achtertuin op het noordoosten met houten schutting ( augustus 2023) achteruitgang en vrijstaande berging met elektra.
Tevens is hier een elektrische zonnescherm aanwezig.
1e verdieping:
Overloop, v.v. drempelloos gelegde laminaatvloer, met toegang tot twee ruime slaapkamers van resp. 3.50 x 4.55 m en 3.75 x 4.55 m en de tussengelegen, vergrootte badkamer met ligbad (met douche), badkamermeubel met dubbele wastafel en tweede toilet.
Naast de badkamer bevindt zich de ruime wasruimte met wasmachine- en drogeraansluiting. Tevens is hier de CV ketel opstelling.
2e verdieping (opbouw):
Overloop met toegang tot de riante achterkamer van 4.60 x 4.50 m met lichtkoepel en de voorslaapkamer 3.40 x 3.40 m.
Airco aanwezig.
Bijzonderheden:
- Bouwjaar 1998
- Gebruiksoppervlakte wonen ca. 148 m2
- Perceeloppervlakte ca 150 m2
- Energielabel B
- Airco aanwezig in opbouw
- Eigen grond
- Woning is volledig geïsoleerd
- Bosch cv combiketel
- Riante achtertuin (ongeveer 75 m2) op het noordoosten met achterom
- Vrijstaande berging v.v. elektra
- Koper dient de objectinformatie met aanvullende clausules te aanvaarden
- Gewenste opleverdatum: in overleg
De vermelde informatie is van algemene aard en is niet meer dan een uitnodiging om de woning te bezichtigen of om in onderhandeling te treden. Hoewel deze tekst en plattegrond met zorg zijn samengesteld zijn wij niet aansprakelijk voor eventuele onjuistheden. De toegepaste Meetinstructie sluit verschillen in meetuitkomsten niet volledig uit, door bijvoorbeeld interpretatieverschillen, afrondingen of beperkingen bij het uitvoeren van de meting. Aan de inhoud van deze informatie kunnen geen rechten worden ontleend.
De foto's en plattegronden zijn eigendom van De Huizenbemiddelaar "Haaglanden"
English:
If you are looking for space, luxury and comfort, then this modernized single-family home of approximately 148 m2 may be something for you. This ready-to-live home is located on a spacious plot of 152 m2 in the quiet and child-friendly residential area of Strijp with all daily amenities within easy reach, including the In de Bogaard shopping center, schools, sports and recreational facilities and arterial roads such as A4 and A13.
In addition to the generous interior dimensions, this house also has a beautifully landscaped and maintenance-friendly backyard of over 15 meters deep (approx. 75 m2) on the northeast with a detached storage room and rear entrance. Thanks to its secluded location, you can enjoy the sun in your own oasis of peace.
For the exact layout and indicative dimensions, we would like to refer you to the floor plans, which can be found behind the photo report.
Layout:
Via the front garden to the entrance/hall, meter cupboard, fully tiled toilet room with sink and door to the living room.
The spacious and very bright living room has a total area of over 50 m2. In the middle of the room is the stairs to the 1st floor.
At the rear you will find the modern open kitchen which has a 4-burner gas stove, extractor hood, dishwasher (2023), refrigerator, pharmacy cabinet, microwave and oven.
Garden:
Through the sliding doors you have access to the maintenance-friendly, modern and stylishly landscaped northeast-facing backyard with wooden fence (August 2023), rear exit and detached storage room with electricity.
There is also an electric awning here.
1st floor:
Landing, with threshold-free laminate flooring, with access to two spacious bedrooms of respectively 3.50 x 4.55 m and 3.75 x 4.55 m and the intermediate, enlarged bathroom with bath (with shower), bathroom furniture with double sink and second toilet.
Next to the bathroom is the spacious laundry room with washing machine and dryer connections. The central heating boiler is also located here.
2nd floor (structure):
Landing with access to the spacious back room of 4.60 x 4.50 m with skylight and the front bedroom 3.40 x 3.40 m.
Air conditioning available.
Particularities:
- Year of construction 1998
- Usable living area approx. 148 m2
- Plot area approximately 150 m2
- Energy label B
- Air conditioning available in construction
- Own ground
- House is fully insulated
- Bosch central heating combi boiler
- Spacious backyard (approx. 75m2) northeast with rear entrance
- Detached storage room with electricity
- Buyer must accept the item information with additional clauses
- Desired delivery date: in consultation
The information provided is of a general nature and is no more than an invitation to view the property or to enter into negotiations. Although this text and map have been compiled with care, we are not liable for any inaccuracies. The applied Measurement Instruction does not completely exclude differences in measurement results, for example due to differences in interpretation, rounding off or limitations when carrying out the measurement. No rights can be derived from the content of this information.
The photos and floor plans are the property of De Huizenbemiddelaar "Haaglanden"
