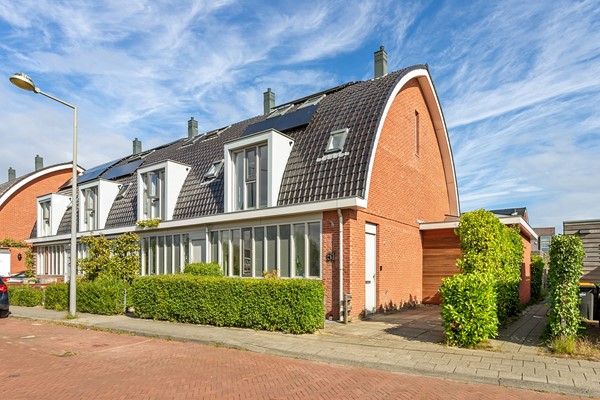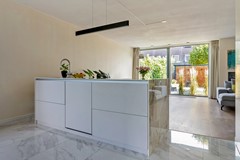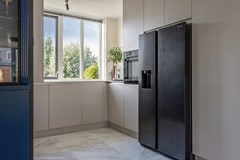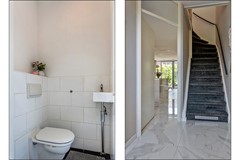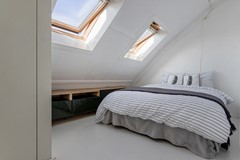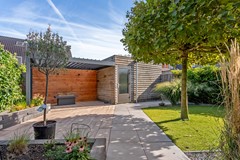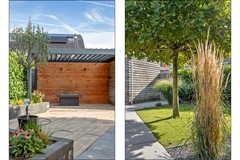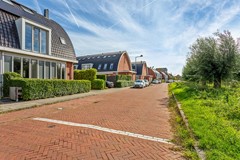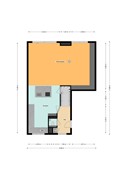
Outstanding Agents. Outstanding Results.
DIVA staat voor ‘Ster’: wij willen dan ook uitblinken in optimale service en kwaliteit
General
LUXURIOUS CORNER HOUSE WITH A SPACIOUS OPEN KITCHEN WITH A COOKING ISLAND AND LIVING ROOM OF APPROXIMATELY 66M2, BEAUTIFUL BATHROOM WITH BATH AND SHOWER, 5 BEDROOMS, ARCHITECTURE DESIGNED BACKYARD, ON-SITE PARKING, 12 SOLAR PANELS AND AS ICING ON THE CAKE, AN UNOBSTRUCTED AND GREEN VIEW.
The location in the green and spacious Leidschenveen ensures good accessibility due to the nearby bus and m... More info
The location in the green and spacious Leidschenveen ensures good accessibility due to the nearby bus and m... More info
-
Features
All characteristics Type of residence House, single-family house, corner house Construction period 2005 Status Sold -
Location
Features
| Offer | |
|---|---|
| Reference number | DIVA08967 |
| Asking price | €690,000 |
| Upholstered | Not furnished |
| Furnishing | Unfurnished |
| Status | Sold |
| Acceptance | By consultation |
| Last updated | 15 November 2023 |
| Construction | |
|---|---|
| Type of residence | House, single-family house, corner house |
| Type of construction | Existing estate |
| Construction period | 2005 |
| Roof materials | Tiles |
| Rooftype | Curved |
| Certifications | Energy performance advice |
| Isolations | Full |
| Surfaces and content | |
|---|---|
| Plot size | 243 m² |
| Floor Surface | 144 m² |
| Living area | 50.02 m² |
| Kitchen area | 18.24 m² |
| Content | 510 m³ |
| External surface area storage rooms | 11 m² |
| Layout | |
|---|---|
| Number of floors | 3 |
| Number of rooms | 6 (of which 5 bedrooms) |
| Number of bathrooms | 1 |
| Outdoors | |
|---|---|
| Location | At waterside, Near highway, Near public transport, Near school, On a quiet street, Residential area, Unobstructed view |
| Garden | |
|---|---|
| Type | Back yard |
| Main garden | Yes |
| Orientation | North east |
| Has a backyard entrance | Yes |
| Condition | Constructed under architecture |
| Garden 2 - Type | Front yard |
| Garden 2 - Orientation | South west |
| Garden 2 - Condition | Well maintained |
| Energy consumption | |
|---|---|
| Energy certificate | A |
| Boiler | |
|---|---|
| Type of boiler | Intergas |
| Heating source | Gas |
| Year of manufacture | 2005 |
| Combiboiler | Yes |
| Boiler ownership | Owned |
| Features | |
|---|---|
| Number of parking spaces | 1 |
| Heating | Central heating, Heat recovery system |
| Ventilation method | Mechanical ventilation |
| Kitchen facilities | Built-in equipment, Cooking island |
| Bathroom facilities | Bath, Toilet, Walkin shower, Washbasin furniture |
| Has fibre optical cable | Yes |
| Garden available | Yes |
| Has a storage room | Yes |
| Has a skylight | Yes |
| Has solar panels | Yes |
| Has ventilation | Yes |
| Cadastral informations | |
|---|---|
| 's-Gravenhage BE 4445 | |
| Area | 243 m² |
| Range | Entire lot |
| Ownership | Full ownership |
Description
LUXURIOUS CORNER HOUSE WITH A SPACIOUS OPEN KITCHEN WITH A COOKING ISLAND AND LIVING ROOM OF APPROXIMATELY 66M2, BEAUTIFUL BATHROOM WITH BATH AND SHOWER, 5 BEDROOMS, ARCHITECTURE DESIGNED BACKYARD, ON-SITE PARKING, 12 SOLAR PANELS AND AS ICING ON THE CAKE, AN UNOBSTRUCTED AND GREEN VIEW.
The location in the green and spacious Leidschenveen ensures good accessibility due to the nearby bus and metro stops and the A4 and A12 highways. Zoetermeer, Nootdorp, Leidschendam, the train stations (Den Haag centraal and Laan Van NOI) and center of The Hague are reachable within a short time. Also a short distance away is the greenery of the Nieuwe Driemanspolder and the Westerpark.
Layout:
The entrance of the house is light through the windows and the light marble tile on the floor. This beautiful floor continues into the brand new open kitchen. The kitchen was completely renovated in April 2023 and is fully equipped with high end appliances like a Bora induction hob with integrated extractor, wine refrigerator, a Quooker, dishwasher, oven and fridge-freezer combination. A beautiful floor-to-ceiling royal blue china cabinet has also been placed here. Floor heating has been installed for the colder period of the year.
The living room is no less than 8.45 meters wide due to the added garage and has also been expanded at the back. This creates a beautiful living space and the floor to ceiling windows and largesliding doors also make the room very light. The beautiful royal blue wall cabinet and TV cabinet radiate pure luxury, just like the sleek gas fireplace. The white-wash oak floor is equipped with floor convectors.
The first floor has 3 bedrooms where the nice effect of the curved hood can already be seen. The spacious dormer windows provide sufficient light and space. The bathroom, which was also completely renovated in April 2023, has a bath, wide washbasin, toilet and a large walk-in shower with rain shower in the ceiling. Here too, beautiful use has been made of the marble tile and fresh aqua-colored wall tiles. The floor also has underfloor heating.
There are two more bedrooms on the second floor. The many Velux skylights here also provide sufficient light, but are all equipped with blackout. There is still plenty of storage space under the curved hood.
The backyard was architecturally landscaped in 2020 and good use was made of the location. Next to the spacious storage room is the back entrance and on the other side an aluminum canopy where you can adjust the slats electrically according to your wishes. There is also an attractive gas fireplace where you can sit around when it gets cooler. The garden is also equipped with attractive lighting so that you can enjoy the garden even when it is dark.
In addition to the good accessibility and the green environment, the Leidschenveen shopping center, schools (primary, but also the British school), childcare, various playgrounds, the Landzigt petting zoo and various sports facilities can be found nearby.
Particularities:
• Built in 2005;
• Luxury finished corner house with five bedrooms;
• Approximately 144 m2 living space;
• Approximately 243 m2 plot;
• Both kitchen and bathroom renovated in April 2023 with luxurious materials;
• Full ownership;
• Spacious, extended living room, with white-wash oak floor, floor-to-ceiling high windows, sliding doors and sleek built-in gas fireplace;
• Luxury open kitchen (2023) with marble tiles, floor heating, cooking island, Bora induction hob with built-in extractor, wine refrigerator, Quooker, oven, dishwasher and fridge-freezer combination;
• 5 Bedrooms;
• Luxury bathroom (2023) with bath, wide washbasin, toilet, walk-in shower with rain shower in the ceiling and underfloor heating;
• Architecturally landscaped backyard (2020) with storage room, back entrance, aluminum canopy,
gas fireplace and strategic garden lighting;
• Equipped with 12 solar panels;
• Fully insulated, equipped with heat recovery system and central heating boiler;
• Energy label A, valid until 26-06-2030;
• Unobstructed and green view at the front;
• Parking space next to the house on private property;
• Conveniently located in relation to the Leidschenveen shopping center, recreation, public transport
and highways A4 and A12;
• Delivery can be done quickly.
Sales conditions:
• Bids are placed via divamakelaars.nl/eerlijkbieden;
• Delivery in consultation, can be done quickly;
• Notary choice for buyer provided located in the immediate vicinity;
We have compiled this information with great care, as you would expect from us. However, in exceptional cases it happens that the information appears to be incomplete. Therefore, as the selling agent, we accept no liability for its accuracy and/or completeness. This means that no rights can be derived from the information provided. We provide you with this information to invite you to schedule a viewing and make a conditional offer.
Explanatory clause NEN2580
The Measurement Instruction is based on NEN2580. The Measuring Instruction is intended to apply a more unambiguous method of measuring to provide an indication of the usable surface. The
measurement instruction does not completely exclude differences in measurement results, for example due to differences in interpretation, rounding off or limitations in carrying out the measurement.
The location in the green and spacious Leidschenveen ensures good accessibility due to the nearby bus and metro stops and the A4 and A12 highways. Zoetermeer, Nootdorp, Leidschendam, the train stations (Den Haag centraal and Laan Van NOI) and center of The Hague are reachable within a short time. Also a short distance away is the greenery of the Nieuwe Driemanspolder and the Westerpark.
Layout:
The entrance of the house is light through the windows and the light marble tile on the floor. This beautiful floor continues into the brand new open kitchen. The kitchen was completely renovated in April 2023 and is fully equipped with high end appliances like a Bora induction hob with integrated extractor, wine refrigerator, a Quooker, dishwasher, oven and fridge-freezer combination. A beautiful floor-to-ceiling royal blue china cabinet has also been placed here. Floor heating has been installed for the colder period of the year.
The living room is no less than 8.45 meters wide due to the added garage and has also been expanded at the back. This creates a beautiful living space and the floor to ceiling windows and largesliding doors also make the room very light. The beautiful royal blue wall cabinet and TV cabinet radiate pure luxury, just like the sleek gas fireplace. The white-wash oak floor is equipped with floor convectors.
The first floor has 3 bedrooms where the nice effect of the curved hood can already be seen. The spacious dormer windows provide sufficient light and space. The bathroom, which was also completely renovated in April 2023, has a bath, wide washbasin, toilet and a large walk-in shower with rain shower in the ceiling. Here too, beautiful use has been made of the marble tile and fresh aqua-colored wall tiles. The floor also has underfloor heating.
There are two more bedrooms on the second floor. The many Velux skylights here also provide sufficient light, but are all equipped with blackout. There is still plenty of storage space under the curved hood.
The backyard was architecturally landscaped in 2020 and good use was made of the location. Next to the spacious storage room is the back entrance and on the other side an aluminum canopy where you can adjust the slats electrically according to your wishes. There is also an attractive gas fireplace where you can sit around when it gets cooler. The garden is also equipped with attractive lighting so that you can enjoy the garden even when it is dark.
In addition to the good accessibility and the green environment, the Leidschenveen shopping center, schools (primary, but also the British school), childcare, various playgrounds, the Landzigt petting zoo and various sports facilities can be found nearby.
Particularities:
• Built in 2005;
• Luxury finished corner house with five bedrooms;
• Approximately 144 m2 living space;
• Approximately 243 m2 plot;
• Both kitchen and bathroom renovated in April 2023 with luxurious materials;
• Full ownership;
• Spacious, extended living room, with white-wash oak floor, floor-to-ceiling high windows, sliding doors and sleek built-in gas fireplace;
• Luxury open kitchen (2023) with marble tiles, floor heating, cooking island, Bora induction hob with built-in extractor, wine refrigerator, Quooker, oven, dishwasher and fridge-freezer combination;
• 5 Bedrooms;
• Luxury bathroom (2023) with bath, wide washbasin, toilet, walk-in shower with rain shower in the ceiling and underfloor heating;
• Architecturally landscaped backyard (2020) with storage room, back entrance, aluminum canopy,
gas fireplace and strategic garden lighting;
• Equipped with 12 solar panels;
• Fully insulated, equipped with heat recovery system and central heating boiler;
• Energy label A, valid until 26-06-2030;
• Unobstructed and green view at the front;
• Parking space next to the house on private property;
• Conveniently located in relation to the Leidschenveen shopping center, recreation, public transport
and highways A4 and A12;
• Delivery can be done quickly.
Sales conditions:
• Bids are placed via divamakelaars.nl/eerlijkbieden;
• Delivery in consultation, can be done quickly;
• Notary choice for buyer provided located in the immediate vicinity;
We have compiled this information with great care, as you would expect from us. However, in exceptional cases it happens that the information appears to be incomplete. Therefore, as the selling agent, we accept no liability for its accuracy and/or completeness. This means that no rights can be derived from the information provided. We provide you with this information to invite you to schedule a viewing and make a conditional offer.
Explanatory clause NEN2580
The Measurement Instruction is based on NEN2580. The Measuring Instruction is intended to apply a more unambiguous method of measuring to provide an indication of the usable surface. The
measurement instruction does not completely exclude differences in measurement results, for example due to differences in interpretation, rounding off or limitations in carrying out the measurement.
