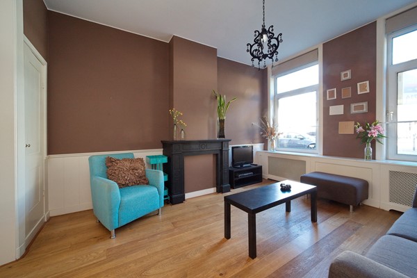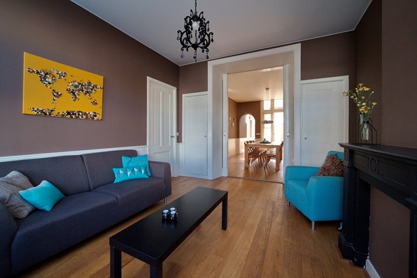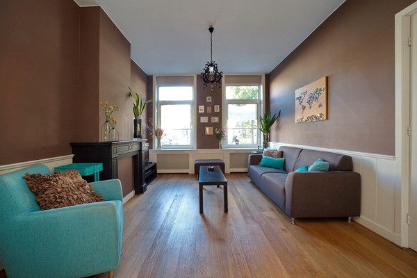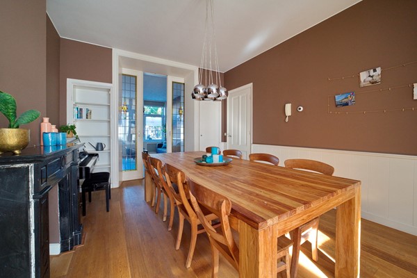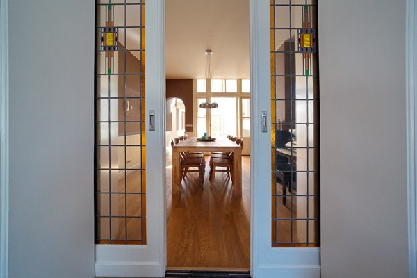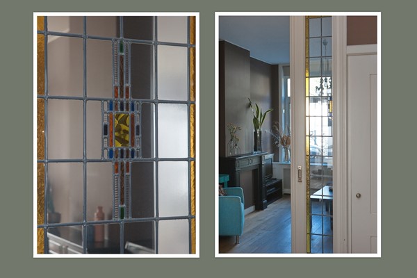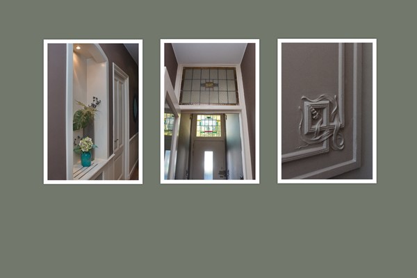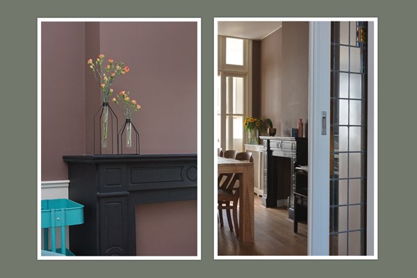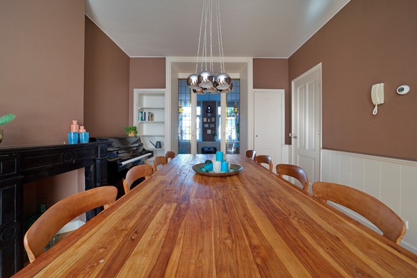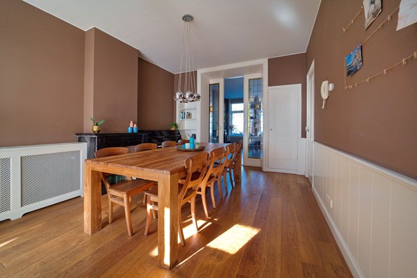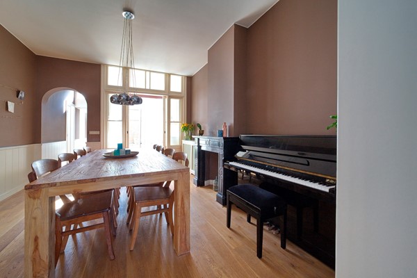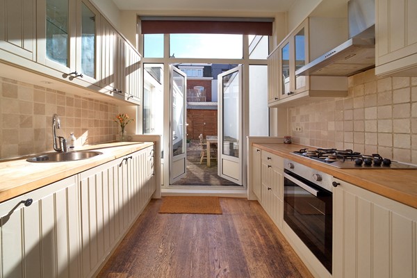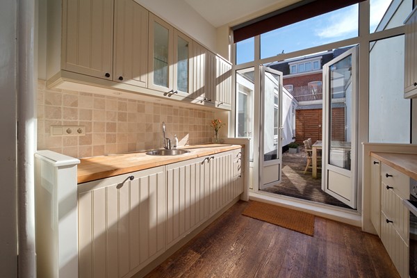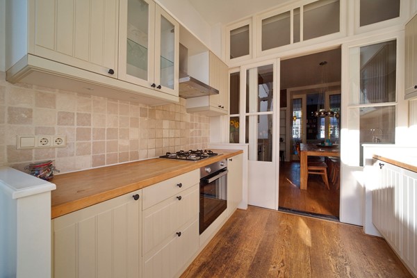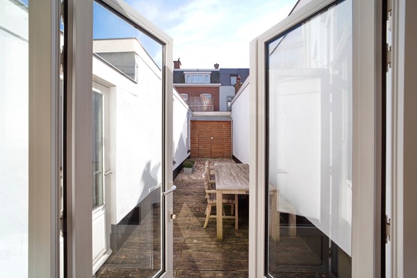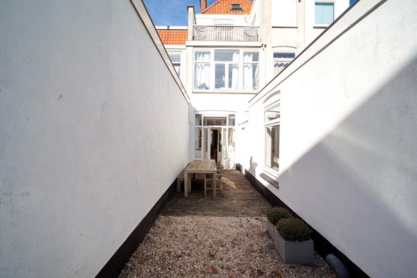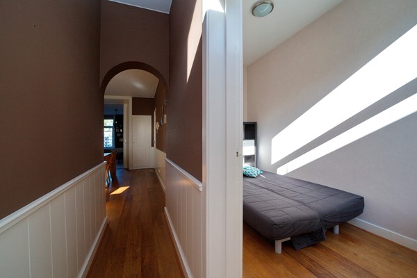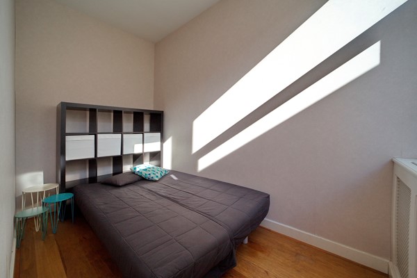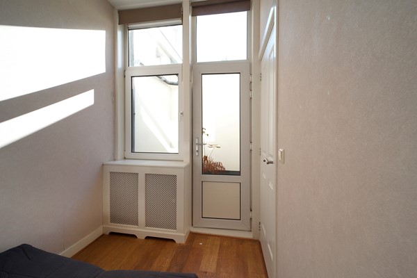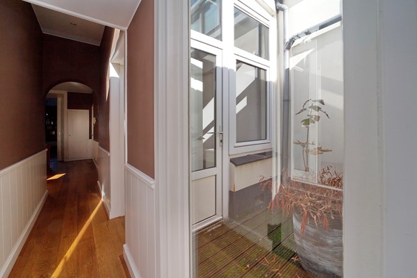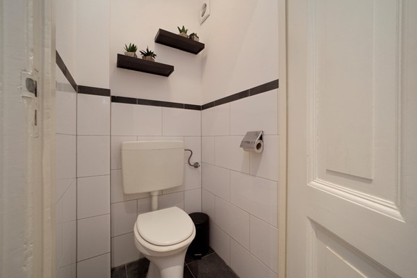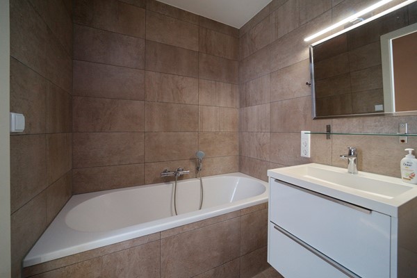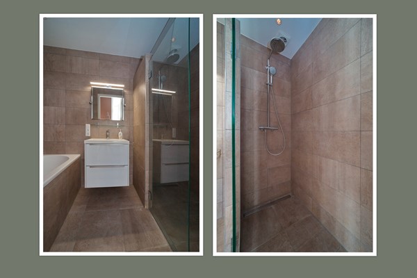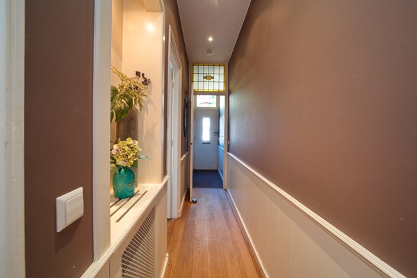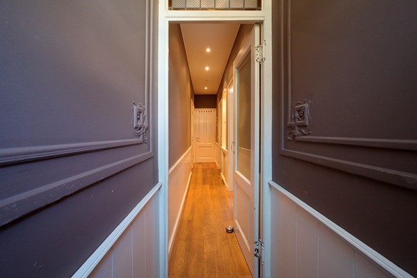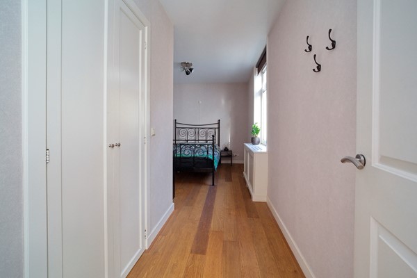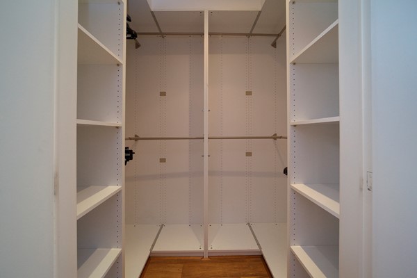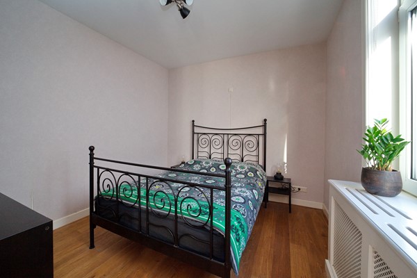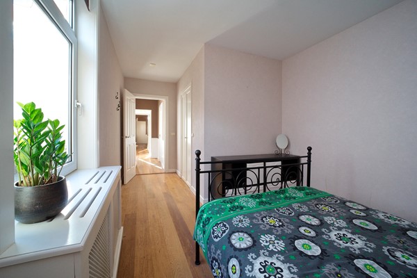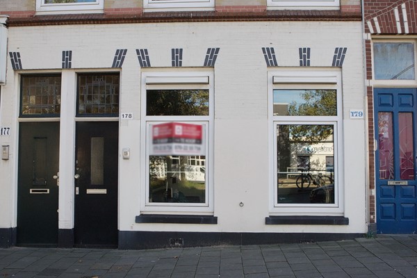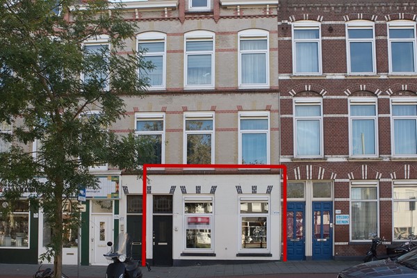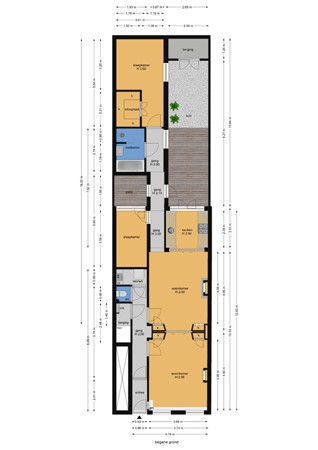
Outstanding Agents. Outstanding Results.
DIVA staat voor ‘Ster’: wij willen dan ook uitblinken in optimale service en kwaliteit
General
ENGLISH BELOW
Op een centrale locatie gelegen, ruim opgezet, modern ingericht en gerenoveerd 3-kamer appartement van ca. 94 m2
Dit uitermate verzorgde appartement is gesitueerd op de begane grond en voorzien van een tuin (ca. 26 m2) op het zuid/oosten.
De woning bevindt zich op loopafstand van het bruisende Centrum met zijn vele diverse winkels en uitgaans-/horecagelegenheden en nabij het W... More info
Op een centrale locatie gelegen, ruim opgezet, modern ingericht en gerenoveerd 3-kamer appartement van ca. 94 m2
Dit uitermate verzorgde appartement is gesitueerd op de begane grond en voorzien van een tuin (ca. 26 m2) op het zuid/oosten.
De woning bevindt zich op loopafstand van het bruisende Centrum met zijn vele diverse winkels en uitgaans-/horecagelegenheden en nabij het W... More info
-
Features
All characteristics Type of residence Apartment, ground floor apartment, apartment Construction period 1902 Status Sold -
Location
Features
| Offer | |
|---|---|
| Reference number | 00675 |
| Asking price | €325,000 |
| Service costs | €120 |
| Status | Sold |
| Acceptance | By consultation |
| Last updated | 05 February 2024 |
| Construction | |
|---|---|
| Type of residence | Apartment, ground floor apartment, apartment |
| Floor | 1st floor |
| Type of construction | Existing estate |
| Construction period | 1902 |
| Roof materials | Tiles |
| Rooftype | Gambrel |
| Certifications | Energy performance advice |
| Isolations | Largely insulated glazing |
| Surfaces and content | |
|---|---|
| Floor Surface | 94.8 m² |
| Content | 332 m³ |
| External surface area storage rooms | 3.2 m² |
| Layout | |
|---|---|
| Number of floors | 1 |
| Number of rooms | 3 (of which 2 bedrooms) |
| Number of bathrooms | 1 (and 1 separate toilet) |
| Outdoors | |
|---|---|
| Location | Near public transport, On a busy street |
| Garden | |
|---|---|
| Type | Back yard |
| Energy consumption | |
|---|---|
| Energy certificate | D |
| Boiler | |
|---|---|
| Type of boiler | Vaillant |
| Heating source | Gas |
| Year of manufacture | 2018 |
| Combiboiler | Yes |
| Boiler ownership | Owned |
| Features | |
|---|---|
| Water heating | Central heating system |
| Heating | Central heating |
| Garden available | Yes |
| Has a storage room | Yes |
| Association of owners | |
|---|---|
| Registered at Chamber of Commerce | Yes |
| Annual meeting | Yes |
| Periodic contribution | Yes |
| Reserve fund | Yes |
| Long term maintenance plan | Yes |
| Home insurance | Yes |
| Cadastral informations | |
|---|---|
| Den Haag AB 801 | |
| Area | 143 m² |
| Ownership | Full ownership |
Description
ENGLISH BELOW
Op een centrale locatie gelegen, ruim opgezet, modern ingericht en gerenoveerd 3-kamer appartement van ca. 94 m2
Dit uitermate verzorgde appartement is gesitueerd op de begane grond en voorzien van een tuin (ca. 26 m2) op het zuid/oosten.
De woning bevindt zich op loopafstand van het bruisende Centrum met zijn vele diverse winkels en uitgaans-/horecagelegenheden en nabij het Westeinde ziekenhuis. Het openbaar vervoer ligt ideaal voor de deur.
Voor de exacte indeling en indicatieve maatvoering verwijzen wij u graag door naar de plattegrond, welke te vinden is achter de fotoreportage.
Indeling:
Entree woning:
Hal naar de lange gang, voorzien van een prachtige lambrisering, paneeldeuren en verlaagd plafond met inbouwspots, met toegang tot de halfhoog betegelde toiletruimte, ruime meterkast, berging met CV ketel en wasmachine-/droger aansluiting en woon-/eetkamer (en suite).
Super modern, strak afgewerkte woon-/eetkamer, voorzien van een houten vloer, glas-in-lood schuifdeuren en toegang via de hout met glas schuifdeuren met aan weerszijden een vaste kast, tot de lichte, semi open keuken.
Zowel de voorzijde (m.u.v. de buitendeur met glas-in-lood bovenlicht) en de achterzijde zijn voorzien van kunststof kozijnen met dubbel glas.
De praktische keuken is voorzien van een 4 pits gasfornuis, koelkast, oven (2022) vaatwasser, schouw en openslaande deuren naar de achtergelegen, zonnige tuin met ruime schuur.
Vanuit de woon-/eetkamer naar de 2e lange gang.
Via deze gang toegang tot de 2 slaapkamers, badkamer en patio.
Slaapkamer 1 heeft een sfeervolle patio, welke gebruikt kan worden voor planten en/of om een gezellig zitje te maken.
Slaapkamer 2 heeft een prachtige, zeer ruime inloopkast.
De moderne, geheel betegelde badkamer is voorzien van een wastafelmeubel, ligbad en een ruime inloopdouche. Tevens is het plafond verlaagd met inbouwspots.
Bijzonderheden:
-Bouwjaar 1902
-Gebruiksoppervlakte ca. 94 m2
-Eigen grond
-Volledig v.v. dubbel glas (met uitzondering van de buitendeur)
-Energielabel D
-Tuin gelegen op het zuid/oosten
-Patio bij slaapkamer 1
-Schuurtje in tuin aanwezig
-CV ketel: Vaillant uit 2018/eigendom
-VvE bijdrage € 120,- per maand
-Gehele woning is voorzien van een houten vloer
-Niet-zelf-bewoningsclausule van toepassing
-Koper dient de objectinformatie met aanvullende clausules te aanvaarden
-Gewenste opleverdatum: in overleg (kan snel)
De vermelde informatie is van algemene aard en is niet meer dan een uitnodiging om de woning te bezichtigen of om in onderhandeling te treden. Hoewel deze tekst en plattegrond met zorg zijn samengesteld zijn wij niet aansprakelijk voor eventuele onjuistheden. De toegepaste Meetinstructie sluit verschillen in meetuitkomsten niet volledig uit, door bijvoorbeeld interpretatieverschillen, afrondingen of beperkingen bij het uitvoeren van de meting. Aan de inhoud van deze informatie kunnen geen rechten worden ontleend.
De foto's en plattegronden zijn eigendom van De Huizenbemiddelaar "Haaglanden"
ENGLISH:
Located in a central location, spacious, modernly furnished and renovated 3-room apartment of approx. 94 m2
This extremely well-maintained apartment is located on the ground floor and has a garden (approx. 26 m2) on the south/east.
The house is within walking distance of the bustling Center with its many shops and entertainment/catering facilities and near the Westeinde hospital. Public transport is ideally located on your doorstep.
For the exact layout and indicative dimensions, we would like to refer you to the floor plan, which can be found behind the photo report.
Layout:
Entrance house:
Hall to the long corridor, with beautiful paneling, panel doors and suspended ceiling with recessed spotlights, with access to the half-height tiled toilet room, spacious meter cupboard, storage room with central heating boiler and washer/dryer connections and living/dining room (en suite).
Super modern, sleek living/dining room with a wooden floor, stained glass sliding doors and access through the wood and glass sliding doors with a cupboard on either side, to the bright, semi-open kitchen.
Both the front (with the exception of the exterior door with stained glass skylight) and the rear have plastic frames with double glazing.
The practical kitchen is equipped with a 4-burner gas stove, refrigerator, oven (2022), dishwasher, mantelpiece and patio doors to the rear, sunny garden with spacious shed.
From the living/dining room to the 2nd long corridor.
Through this corridor access to the 2 bedrooms, bathroom and patio.
Bedroom 1 has an attractive patio, which can be used for plants and/or to create a cozy seating area.
Bedroom 2 has a beautiful, very spacious walk-in closet.
The modern, fully tiled bathroom has a washbasin, bath and a spacious walk-in shower. The ceiling has also been lowered with recessed spotlights.
Particularities:
-Year of construction 1902
-Usable area approx. 94 m2
-Own ground
-Fully equipped with double glazing (with the exception of the outer door)
-Energielabel D
-Garden located on the south/east
-Patio in bedroom 1
-Shed in the garden
-CV boiler: Vaillant from 2018/ownership
-VvE contribution €120 per month
-The entire house has a wooden floor
-Non-occupancy clausue applies
-Buyer must accept the item information with additional clauses
-Desired delivery date: in consultation (can be done quickly)
The information provided is of a general nature and is no more than an invitation to view the property or to enter into negotiations. Although this text and map have been compiled with care, we are not liable for any inaccuracies. The applied Measurement Instruction does not completely exclude differences in measurement results, for example due to differences in interpretation, rounding off or limitations when carrying out the measurement. No rights can be derived from the content of this information.
The photos and floor plans are the property of De Huizenbemiddelaar "Haaglanden"
Op een centrale locatie gelegen, ruim opgezet, modern ingericht en gerenoveerd 3-kamer appartement van ca. 94 m2
Dit uitermate verzorgde appartement is gesitueerd op de begane grond en voorzien van een tuin (ca. 26 m2) op het zuid/oosten.
De woning bevindt zich op loopafstand van het bruisende Centrum met zijn vele diverse winkels en uitgaans-/horecagelegenheden en nabij het Westeinde ziekenhuis. Het openbaar vervoer ligt ideaal voor de deur.
Voor de exacte indeling en indicatieve maatvoering verwijzen wij u graag door naar de plattegrond, welke te vinden is achter de fotoreportage.
Indeling:
Entree woning:
Hal naar de lange gang, voorzien van een prachtige lambrisering, paneeldeuren en verlaagd plafond met inbouwspots, met toegang tot de halfhoog betegelde toiletruimte, ruime meterkast, berging met CV ketel en wasmachine-/droger aansluiting en woon-/eetkamer (en suite).
Super modern, strak afgewerkte woon-/eetkamer, voorzien van een houten vloer, glas-in-lood schuifdeuren en toegang via de hout met glas schuifdeuren met aan weerszijden een vaste kast, tot de lichte, semi open keuken.
Zowel de voorzijde (m.u.v. de buitendeur met glas-in-lood bovenlicht) en de achterzijde zijn voorzien van kunststof kozijnen met dubbel glas.
De praktische keuken is voorzien van een 4 pits gasfornuis, koelkast, oven (2022) vaatwasser, schouw en openslaande deuren naar de achtergelegen, zonnige tuin met ruime schuur.
Vanuit de woon-/eetkamer naar de 2e lange gang.
Via deze gang toegang tot de 2 slaapkamers, badkamer en patio.
Slaapkamer 1 heeft een sfeervolle patio, welke gebruikt kan worden voor planten en/of om een gezellig zitje te maken.
Slaapkamer 2 heeft een prachtige, zeer ruime inloopkast.
De moderne, geheel betegelde badkamer is voorzien van een wastafelmeubel, ligbad en een ruime inloopdouche. Tevens is het plafond verlaagd met inbouwspots.
Bijzonderheden:
-Bouwjaar 1902
-Gebruiksoppervlakte ca. 94 m2
-Eigen grond
-Volledig v.v. dubbel glas (met uitzondering van de buitendeur)
-Energielabel D
-Tuin gelegen op het zuid/oosten
-Patio bij slaapkamer 1
-Schuurtje in tuin aanwezig
-CV ketel: Vaillant uit 2018/eigendom
-VvE bijdrage € 120,- per maand
-Gehele woning is voorzien van een houten vloer
-Niet-zelf-bewoningsclausule van toepassing
-Koper dient de objectinformatie met aanvullende clausules te aanvaarden
-Gewenste opleverdatum: in overleg (kan snel)
De vermelde informatie is van algemene aard en is niet meer dan een uitnodiging om de woning te bezichtigen of om in onderhandeling te treden. Hoewel deze tekst en plattegrond met zorg zijn samengesteld zijn wij niet aansprakelijk voor eventuele onjuistheden. De toegepaste Meetinstructie sluit verschillen in meetuitkomsten niet volledig uit, door bijvoorbeeld interpretatieverschillen, afrondingen of beperkingen bij het uitvoeren van de meting. Aan de inhoud van deze informatie kunnen geen rechten worden ontleend.
De foto's en plattegronden zijn eigendom van De Huizenbemiddelaar "Haaglanden"
ENGLISH:
Located in a central location, spacious, modernly furnished and renovated 3-room apartment of approx. 94 m2
This extremely well-maintained apartment is located on the ground floor and has a garden (approx. 26 m2) on the south/east.
The house is within walking distance of the bustling Center with its many shops and entertainment/catering facilities and near the Westeinde hospital. Public transport is ideally located on your doorstep.
For the exact layout and indicative dimensions, we would like to refer you to the floor plan, which can be found behind the photo report.
Layout:
Entrance house:
Hall to the long corridor, with beautiful paneling, panel doors and suspended ceiling with recessed spotlights, with access to the half-height tiled toilet room, spacious meter cupboard, storage room with central heating boiler and washer/dryer connections and living/dining room (en suite).
Super modern, sleek living/dining room with a wooden floor, stained glass sliding doors and access through the wood and glass sliding doors with a cupboard on either side, to the bright, semi-open kitchen.
Both the front (with the exception of the exterior door with stained glass skylight) and the rear have plastic frames with double glazing.
The practical kitchen is equipped with a 4-burner gas stove, refrigerator, oven (2022), dishwasher, mantelpiece and patio doors to the rear, sunny garden with spacious shed.
From the living/dining room to the 2nd long corridor.
Through this corridor access to the 2 bedrooms, bathroom and patio.
Bedroom 1 has an attractive patio, which can be used for plants and/or to create a cozy seating area.
Bedroom 2 has a beautiful, very spacious walk-in closet.
The modern, fully tiled bathroom has a washbasin, bath and a spacious walk-in shower. The ceiling has also been lowered with recessed spotlights.
Particularities:
-Year of construction 1902
-Usable area approx. 94 m2
-Own ground
-Fully equipped with double glazing (with the exception of the outer door)
-Energielabel D
-Garden located on the south/east
-Patio in bedroom 1
-Shed in the garden
-CV boiler: Vaillant from 2018/ownership
-VvE contribution €120 per month
-The entire house has a wooden floor
-Non-occupancy clausue applies
-Buyer must accept the item information with additional clauses
-Desired delivery date: in consultation (can be done quickly)
The information provided is of a general nature and is no more than an invitation to view the property or to enter into negotiations. Although this text and map have been compiled with care, we are not liable for any inaccuracies. The applied Measurement Instruction does not completely exclude differences in measurement results, for example due to differences in interpretation, rounding off or limitations when carrying out the measurement. No rights can be derived from the content of this information.
The photos and floor plans are the property of De Huizenbemiddelaar "Haaglanden"
