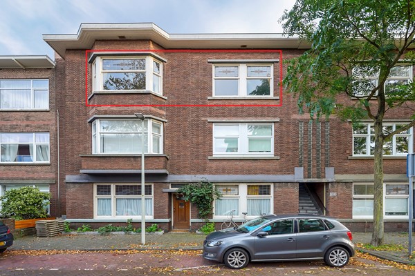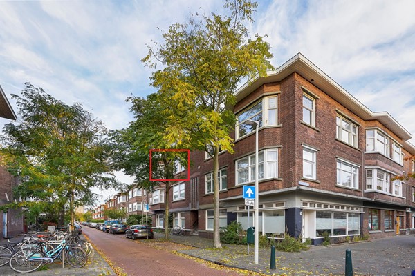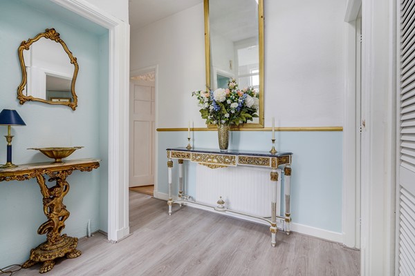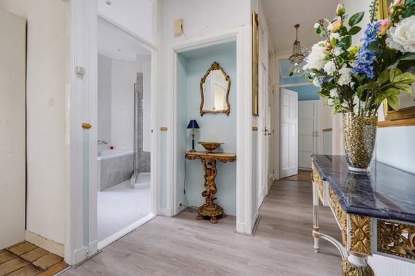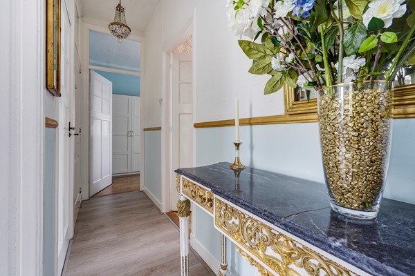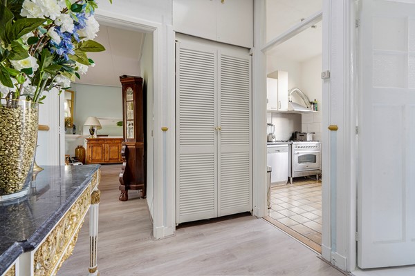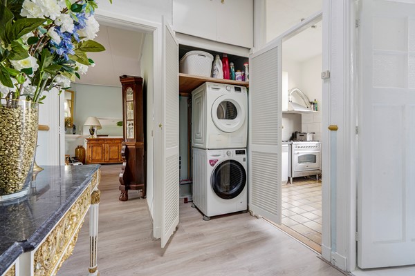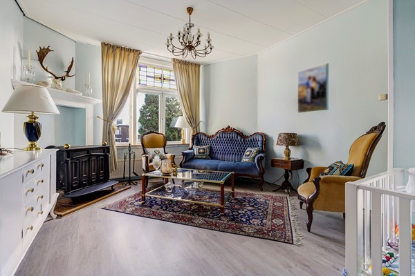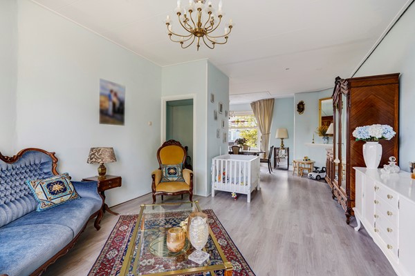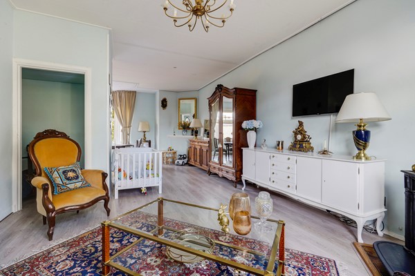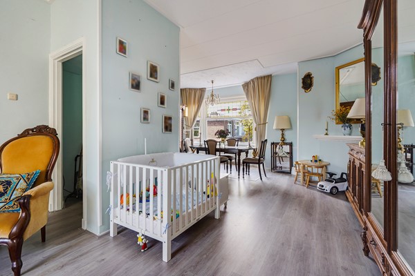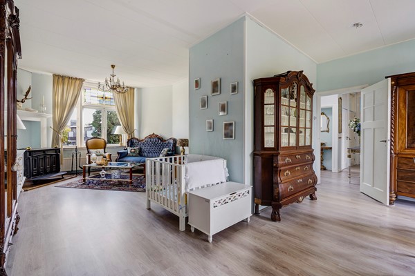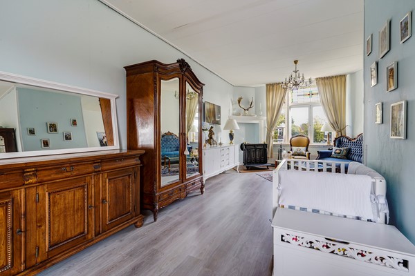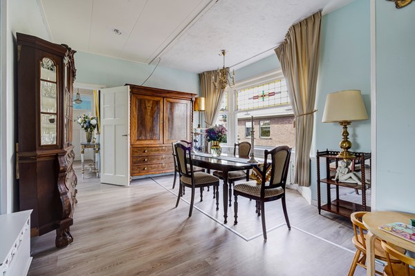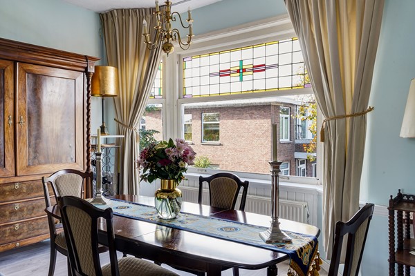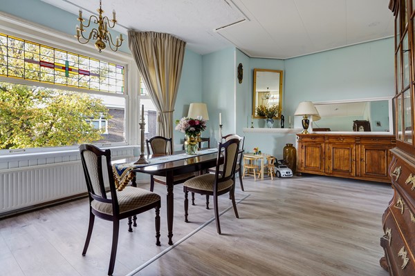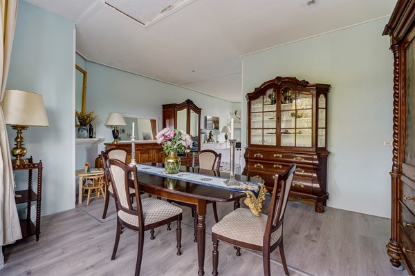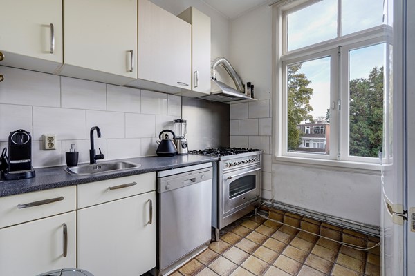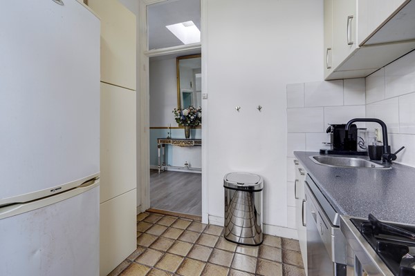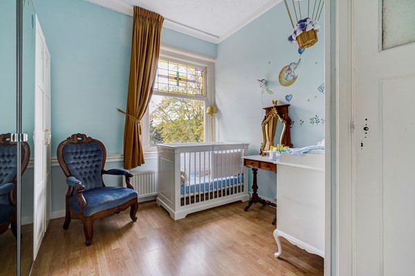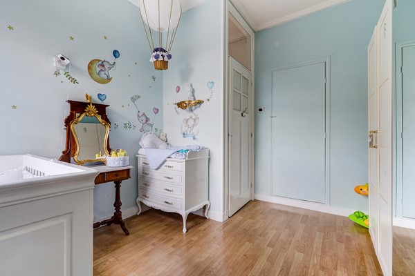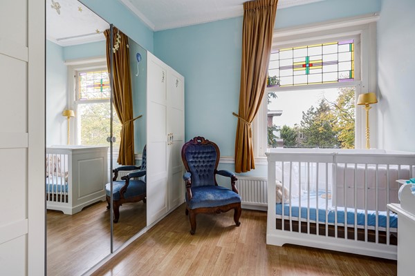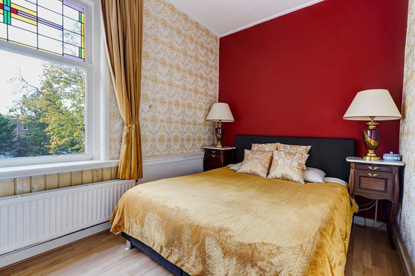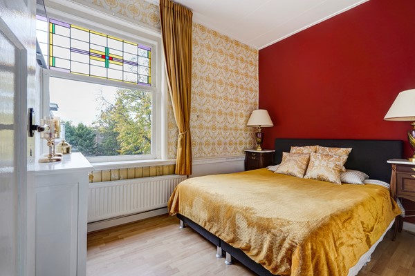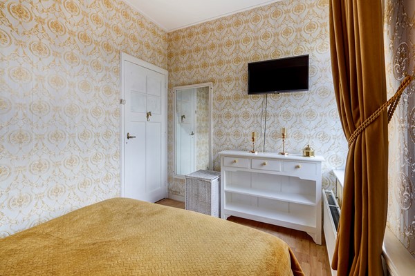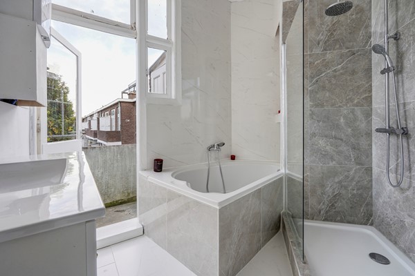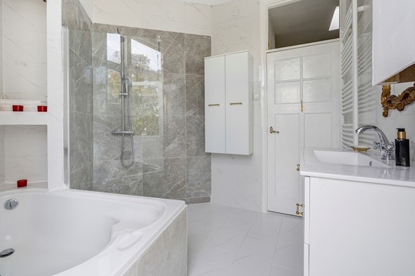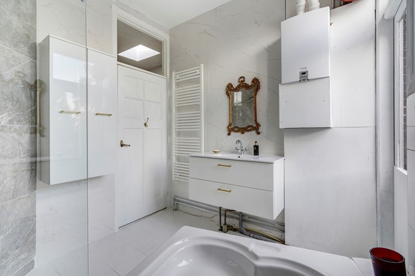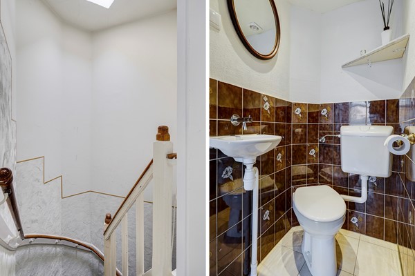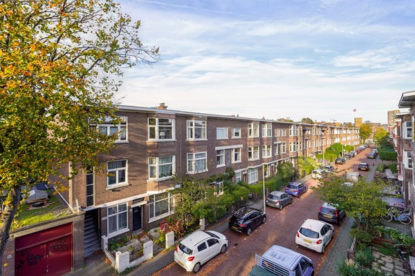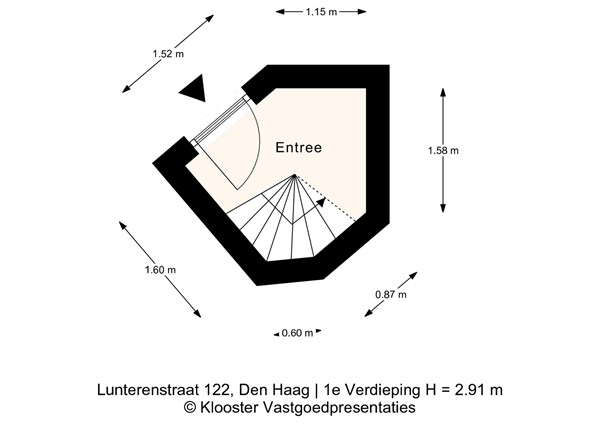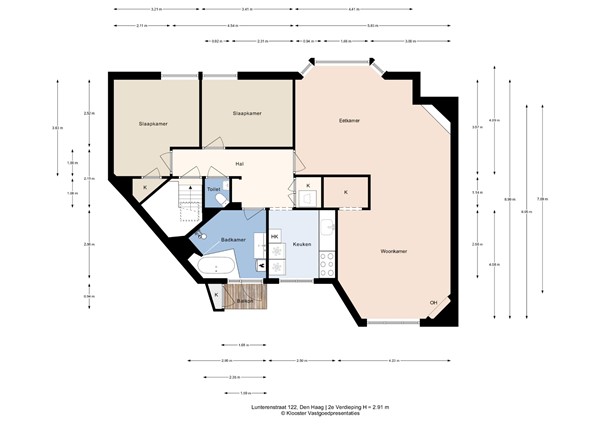
Outstanding Agents. Outstanding Results.
DIVA staat voor ‘Ster’: wij willen dan ook uitblinken in optimale service en kwaliteit
General
ENGLISH BELOW
Verrassend ruim en sfeervol ingedeeld 3-kamer TOP-appartement van ca. 96 m2 met klein balkon op het zuidwesten. Naast een royaal ingedeelde woonkamer, beschikt deze woning over 2 ruime slaapkamers, een nette gesloten keuken, een moderne badkamer uit 2021 en prachtige authentieke glas-in-lood details.
Dit leuke appartement is gelegen op de 2e verdieping en bevindt zich in een r... More info
Verrassend ruim en sfeervol ingedeeld 3-kamer TOP-appartement van ca. 96 m2 met klein balkon op het zuidwesten. Naast een royaal ingedeelde woonkamer, beschikt deze woning over 2 ruime slaapkamers, een nette gesloten keuken, een moderne badkamer uit 2021 en prachtige authentieke glas-in-lood details.
Dit leuke appartement is gelegen op de 2e verdieping en bevindt zich in een r... More info
-
Features
All characteristics Type of residence Apartment, house with shared staircase, apartment Construction period 1928 Status Sold subject to conditions -
Location
Features
| Offer | |
|---|---|
| Reference number | 00689 |
| Asking price | €275,000 |
| Service costs | €157.50 |
| Status | Sold subject to conditions |
| Acceptance | By consultation |
| Last updated | 03 April 2024 |
| Construction | |
|---|---|
| Type of residence | Apartment, house with shared staircase, apartment |
| Floor | 2nd floor |
| Type of construction | Existing estate |
| Construction period | 1928 |
| Roof materials | Bitumen |
| Rooftype | Composite |
| Certifications | Energy performance advice |
| Isolations | Party insulated glazing |
| Surfaces and content | |
|---|---|
| Floor Surface | 96.9 m² |
| Content | 355 m³ |
| Layout | |
|---|---|
| Number of floors | 1 |
| Number of rooms | 3 (of which 2 bedrooms) |
| Number of bathrooms | 1 (and 1 separate toilet) |
| Outdoors | |
|---|---|
| Location | Near public transport, Near school, Residential area |
| Energy consumption | |
|---|---|
| Energy certificate | G |
| Boiler | |
|---|---|
| Type of boiler | Remeha HR Avanta |
| Heating source | Gas |
| Year of manufacture | 2021 |
| Combiboiler | Yes |
| Boiler ownership | Owned |
| Features | |
|---|---|
| Water heating | Central heating system, Electric boiler |
| Heating | Central heating, Wood stove |
| Has a balcony | Yes |
| Has solar panels | Yes |
| Association of owners | |
|---|---|
| Registered at Chamber of Commerce | Yes |
| Periodic contribution | Yes |
| Reserve fund | Yes |
| Long term maintenance plan | Yes |
| Maintenance forecast | Yes |
| Home insurance | Yes |
Description
ENGLISH BELOW
Verrassend ruim en sfeervol ingedeeld 3-kamer TOP-appartement van ca. 96 m2 met klein balkon op het zuidwesten. Naast een royaal ingedeelde woonkamer, beschikt deze woning over 2 ruime slaapkamers, een nette gesloten keuken, een moderne badkamer uit 2021 en prachtige authentieke glas-in-lood details.
Dit leuke appartement is gelegen op de 2e verdieping en bevindt zich in een rustige straat in de geliefde wijk "Rustenburg-Oostbroek", nabij diverse winkels (Apeldoornselaan/Dierenselaan), openbaar vervoersvoorzieningen en scholen. Tevens is het Zuiderpark op loopafstand gelegen en is het strand van Kijkduin binnen enkele minuten fietsen bereikbaar.
Voor de exacte indeling verwijzen wij u graag door naar de plattegrond.
De indeling van de woning is als volgt:
Traditioneel open portiek met entree op de 1e verdieping, hal met meterkast en gestoffeerde trapopgang naar de 2e en tevens bovenste verdieping.
Middels de zeer ruime centrale hal v.v. diepe kast met wasmachine-/droger opstelling, heeft u toegang tot alle overige vertrekken.
De royale, L-vormige woon-/eetkamer is gelegen aan het eind van de hal en beschikt over mooie glas-in-lood bovenlichten, een prachtige schouw met authentieke houtkachel en een royale inbouwkast. De wanden zijn neutraal afgewerkt en op de vloer ligt een keurig laminaat, welke drempelloos is doorgelegd tot in de hal. De sfeervolle 2e slaapkamer met vaste kast is gelegen aan de straatzijde. Beide slaapkamers (waarvan 1 met een praktische inbouwkast), zijn gesitueerd aan de voorzijde op het noorden, waardoor deze zomers heerlijk koel blijven.
De gesloten keuken bevindt zich aan de achterzijde van het appartement. Deze is van ruim formaat en beschikt over een keurig keukenblok in rechte opstelling met daarin een modern losstaand fornuis, een afzuigkap, een vaatwasser en een close-in boiler.
Naast de keuken treft u de moderne badkamer (2021) met deur naar het zonnige balkon. De badkamer beschikt over een douche, wastafelmeubel en hoek-bad. Tevens bevindt zich hier ook de cv-opstelling.
De separate toiletruimte met fonteintje is op gedateerde wijze betegeld.
Bijzonderheden:
-Bouwjaar 1928
-Gebruiksoppervlakte wonen ca. 96 m2
-Gelegen op eigen grond
-Energielabel G
-Deels v.v. dubbele beglazing
-Glas-in-lood bovenlichten
-Balkon met balkonkast (ligging zuidwest)
-6 zonnepanelen (eigendom 2022)
-CV combiketel Remeha HR Avanta (eigendom 2021)
-Close-in boiler (10 l) in keuken (eigendom 2021)
-Sfeervolle authentieke houthaard
-Actieve VvE, periodieke bijdrage € 157.50 per maand
-Vrij parkeren tot 18.00 uur, daarna betaald of middels een vergunning
-Niet-zelfbewoningsclausule van toepassing
-Koper dient de objectinformatie met aanvullende clausules te aanvaarden
-Gewenste opleverdatum: in overleg/kan snel
Ben je benieuwd hoe je jouw woning het beste kunt financieren? Stel je vragen aan een van onze financiële adviseurs.
De vermelde informatie is van algemene aard en is niet meer dan een uitnodiging om de woning te bezichtigen of om in onderhandeling te treden. Hoewel deze tekst en plattegrond met zorg zijn samengesteld zijn wij niet aansprakelijk voor eventuele onjuistheden. De toegepaste Meetinstructie sluit verschillen in meetuitkomsten niet volledig uit, door bijvoorbeeld interpretatieverschillen, afrondingen of beperkingen bij het uitvoeren van de meting. Aan de inhoud van deze informatie kunnen geen rechten worden ontleend.
De foto's en plattegrond(en) zijn eigendom van De Huizenbemiddelaar Haaglanden.
ENGLISH:
Surprisingly spacious and attractively laid out 3-room TOP apartment of approx. 96 m2 with a small south-west-facing balcony. In addition to a generously divided living room, this house has 2 spacious bedrooms, a neat separate kitchen, a modern bathroom from 2021 and beautiful authentic stained glass details.
This nice apartment is located on the 2nd floor and is located in a quiet street in the popular district "Rustenburg-Oostbroek", near various shops (Apeldoornselaan/Dierenselaan), public transport facilities and schools. The Zuiderpark is also within walking distance and the beach of Kijkduin can be reached within a few minutes by bike.
For the exact layout, please refer to the floor plan.
The layout of the house is as follows:
Traditional open porch with entrance on the 1st floor, hall with meter cupboard and upholstered stairs to the 2nd and top floor.
You have access to all other rooms through the very spacious central hall with a deep cupboard with washing machine/dryer setup.
The spacious, L-shaped living/dining room is located at the end of the hall and has beautiful stained glass skylights, a beautiful fireplace with authentic wood stove and a spacious built-in cupboard. The walls have a neutral finish and the floor is neatly laid out with laminate flooring, which has been laid without thresholds into the hall. The attractive 2nd bedroom with closet is located on the street side. Both bedrooms (1 with a practical built-in wardrobe) are located at the front on the north, so that they remain nice and cool in summer.
The closed kitchen is located at the rear of the apartment. This is of a spacious size and has a neat kitchen unit in a straight arrangement with a modern free-standing stove, an extractor hood, a dishwasher and a close-in boiler.
Next to the kitchen you will find the modern bathroom (2021) with door to the sunny balcony. The bathroom has a shower, washbasin and corner bath. The CV preparation is also located here.
The separate toilet room with sink is tiled in a dated way.
Particularities:
-Construction year 1928
-Usable area living approx. 96 m2
-Located on private land
-Energy label G
-Partly equipped with double glazing
-Stained glass skylights
-Balcony with balcony cupboard (southwest location)
-6 solar panels (owned 2022)
-CV combi boiler Remeha HR Avanta (owned 2021)
-Close-in boiler (10 l) in kitchen (owned 2021)
-Atmospheric authentic wood fireplace
-Active VvE, periodic contribution € 157.50,- per month
-Free parking until 6 p.m., then paid or through a permit
-non-self-occupancy clause
-Buyer must accept the item information with additional clauses
-Desired delivery date: in consultation / can be done quickly
Are you curious about the best way to finance your home? Ask your questions to one of our financial advisors.
The information provided is of a general nature and is no more than an invitation to view the property or to enter into negotiations. Although this text and map have been compiled with care, we are not liable for any inaccuracies. The applied Measurement Instruction does not completely exclude differences in measurement results, for example due to differences in interpretation, rounding off or limitations when performing the measurement. No rights can be derived from the content of this information.
The photos and map(s) are the property of De Huizenbemiddelaar Haaglanden.
Verrassend ruim en sfeervol ingedeeld 3-kamer TOP-appartement van ca. 96 m2 met klein balkon op het zuidwesten. Naast een royaal ingedeelde woonkamer, beschikt deze woning over 2 ruime slaapkamers, een nette gesloten keuken, een moderne badkamer uit 2021 en prachtige authentieke glas-in-lood details.
Dit leuke appartement is gelegen op de 2e verdieping en bevindt zich in een rustige straat in de geliefde wijk "Rustenburg-Oostbroek", nabij diverse winkels (Apeldoornselaan/Dierenselaan), openbaar vervoersvoorzieningen en scholen. Tevens is het Zuiderpark op loopafstand gelegen en is het strand van Kijkduin binnen enkele minuten fietsen bereikbaar.
Voor de exacte indeling verwijzen wij u graag door naar de plattegrond.
De indeling van de woning is als volgt:
Traditioneel open portiek met entree op de 1e verdieping, hal met meterkast en gestoffeerde trapopgang naar de 2e en tevens bovenste verdieping.
Middels de zeer ruime centrale hal v.v. diepe kast met wasmachine-/droger opstelling, heeft u toegang tot alle overige vertrekken.
De royale, L-vormige woon-/eetkamer is gelegen aan het eind van de hal en beschikt over mooie glas-in-lood bovenlichten, een prachtige schouw met authentieke houtkachel en een royale inbouwkast. De wanden zijn neutraal afgewerkt en op de vloer ligt een keurig laminaat, welke drempelloos is doorgelegd tot in de hal. De sfeervolle 2e slaapkamer met vaste kast is gelegen aan de straatzijde. Beide slaapkamers (waarvan 1 met een praktische inbouwkast), zijn gesitueerd aan de voorzijde op het noorden, waardoor deze zomers heerlijk koel blijven.
De gesloten keuken bevindt zich aan de achterzijde van het appartement. Deze is van ruim formaat en beschikt over een keurig keukenblok in rechte opstelling met daarin een modern losstaand fornuis, een afzuigkap, een vaatwasser en een close-in boiler.
Naast de keuken treft u de moderne badkamer (2021) met deur naar het zonnige balkon. De badkamer beschikt over een douche, wastafelmeubel en hoek-bad. Tevens bevindt zich hier ook de cv-opstelling.
De separate toiletruimte met fonteintje is op gedateerde wijze betegeld.
Bijzonderheden:
-Bouwjaar 1928
-Gebruiksoppervlakte wonen ca. 96 m2
-Gelegen op eigen grond
-Energielabel G
-Deels v.v. dubbele beglazing
-Glas-in-lood bovenlichten
-Balkon met balkonkast (ligging zuidwest)
-6 zonnepanelen (eigendom 2022)
-CV combiketel Remeha HR Avanta (eigendom 2021)
-Close-in boiler (10 l) in keuken (eigendom 2021)
-Sfeervolle authentieke houthaard
-Actieve VvE, periodieke bijdrage € 157.50 per maand
-Vrij parkeren tot 18.00 uur, daarna betaald of middels een vergunning
-Niet-zelfbewoningsclausule van toepassing
-Koper dient de objectinformatie met aanvullende clausules te aanvaarden
-Gewenste opleverdatum: in overleg/kan snel
Ben je benieuwd hoe je jouw woning het beste kunt financieren? Stel je vragen aan een van onze financiële adviseurs.
De vermelde informatie is van algemene aard en is niet meer dan een uitnodiging om de woning te bezichtigen of om in onderhandeling te treden. Hoewel deze tekst en plattegrond met zorg zijn samengesteld zijn wij niet aansprakelijk voor eventuele onjuistheden. De toegepaste Meetinstructie sluit verschillen in meetuitkomsten niet volledig uit, door bijvoorbeeld interpretatieverschillen, afrondingen of beperkingen bij het uitvoeren van de meting. Aan de inhoud van deze informatie kunnen geen rechten worden ontleend.
De foto's en plattegrond(en) zijn eigendom van De Huizenbemiddelaar Haaglanden.
ENGLISH:
Surprisingly spacious and attractively laid out 3-room TOP apartment of approx. 96 m2 with a small south-west-facing balcony. In addition to a generously divided living room, this house has 2 spacious bedrooms, a neat separate kitchen, a modern bathroom from 2021 and beautiful authentic stained glass details.
This nice apartment is located on the 2nd floor and is located in a quiet street in the popular district "Rustenburg-Oostbroek", near various shops (Apeldoornselaan/Dierenselaan), public transport facilities and schools. The Zuiderpark is also within walking distance and the beach of Kijkduin can be reached within a few minutes by bike.
For the exact layout, please refer to the floor plan.
The layout of the house is as follows:
Traditional open porch with entrance on the 1st floor, hall with meter cupboard and upholstered stairs to the 2nd and top floor.
You have access to all other rooms through the very spacious central hall with a deep cupboard with washing machine/dryer setup.
The spacious, L-shaped living/dining room is located at the end of the hall and has beautiful stained glass skylights, a beautiful fireplace with authentic wood stove and a spacious built-in cupboard. The walls have a neutral finish and the floor is neatly laid out with laminate flooring, which has been laid without thresholds into the hall. The attractive 2nd bedroom with closet is located on the street side. Both bedrooms (1 with a practical built-in wardrobe) are located at the front on the north, so that they remain nice and cool in summer.
The closed kitchen is located at the rear of the apartment. This is of a spacious size and has a neat kitchen unit in a straight arrangement with a modern free-standing stove, an extractor hood, a dishwasher and a close-in boiler.
Next to the kitchen you will find the modern bathroom (2021) with door to the sunny balcony. The bathroom has a shower, washbasin and corner bath. The CV preparation is also located here.
The separate toilet room with sink is tiled in a dated way.
Particularities:
-Construction year 1928
-Usable area living approx. 96 m2
-Located on private land
-Energy label G
-Partly equipped with double glazing
-Stained glass skylights
-Balcony with balcony cupboard (southwest location)
-6 solar panels (owned 2022)
-CV combi boiler Remeha HR Avanta (owned 2021)
-Close-in boiler (10 l) in kitchen (owned 2021)
-Atmospheric authentic wood fireplace
-Active VvE, periodic contribution € 157.50,- per month
-Free parking until 6 p.m., then paid or through a permit
-non-self-occupancy clause
-Buyer must accept the item information with additional clauses
-Desired delivery date: in consultation / can be done quickly
Are you curious about the best way to finance your home? Ask your questions to one of our financial advisors.
The information provided is of a general nature and is no more than an invitation to view the property or to enter into negotiations. Although this text and map have been compiled with care, we are not liable for any inaccuracies. The applied Measurement Instruction does not completely exclude differences in measurement results, for example due to differences in interpretation, rounding off or limitations when performing the measurement. No rights can be derived from the content of this information.
The photos and map(s) are the property of De Huizenbemiddelaar Haaglanden.
