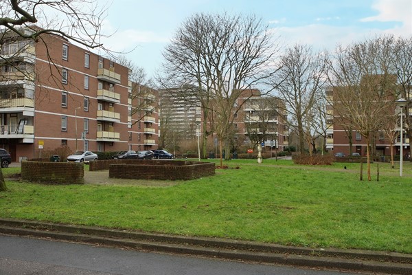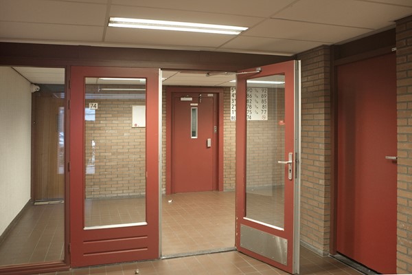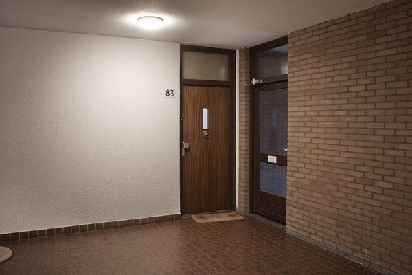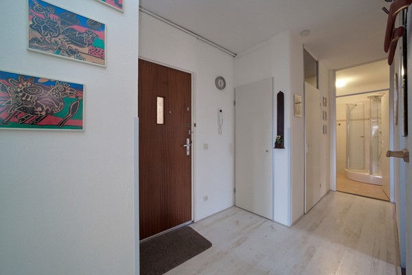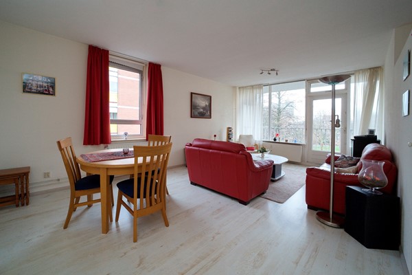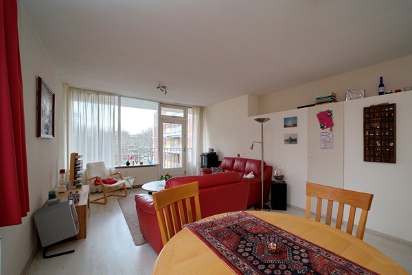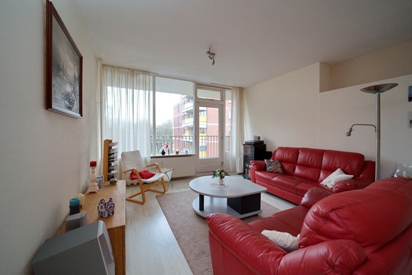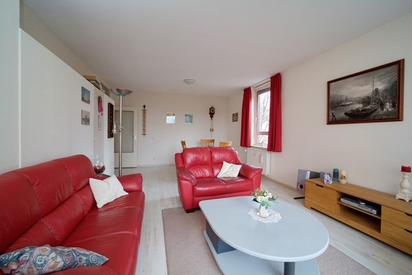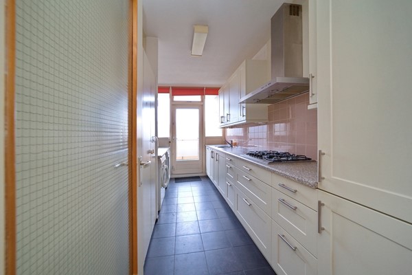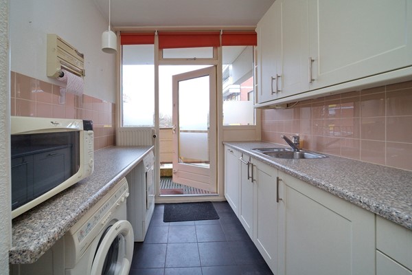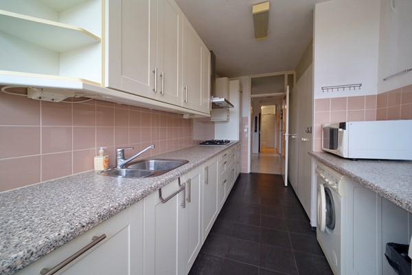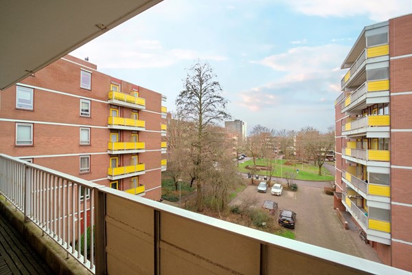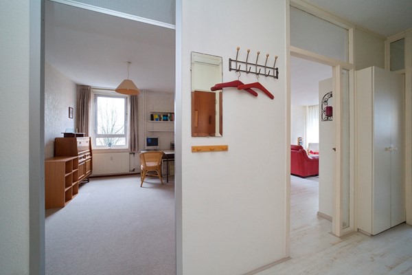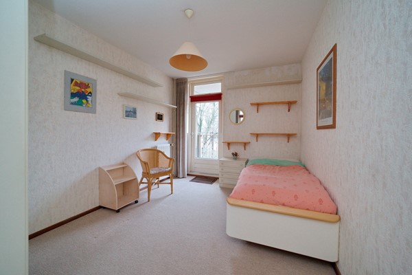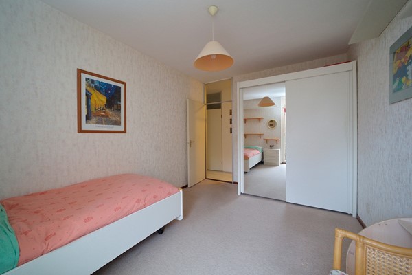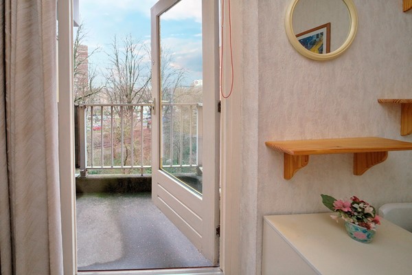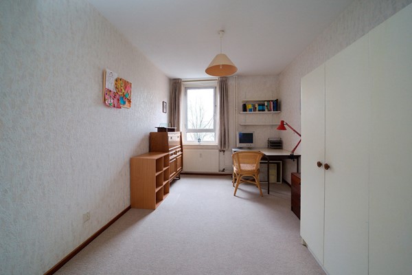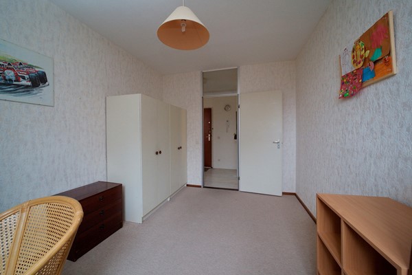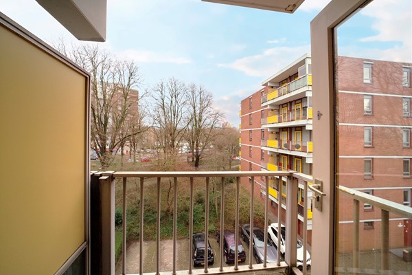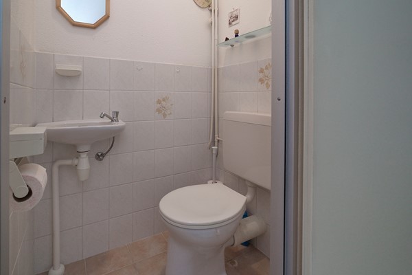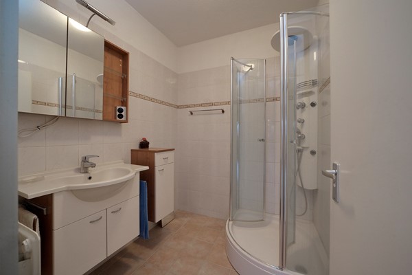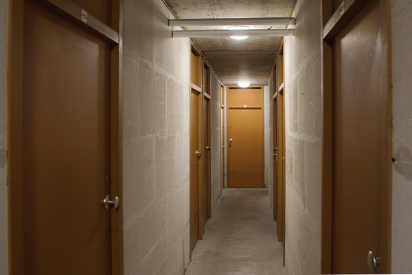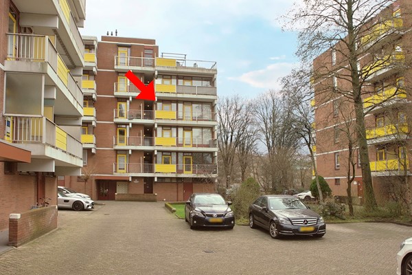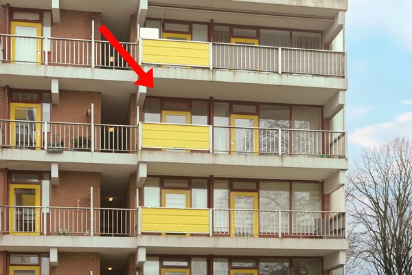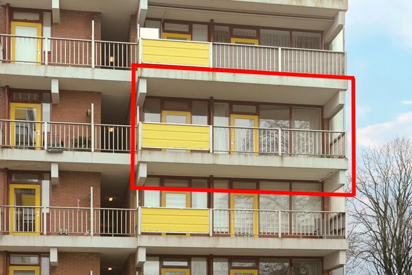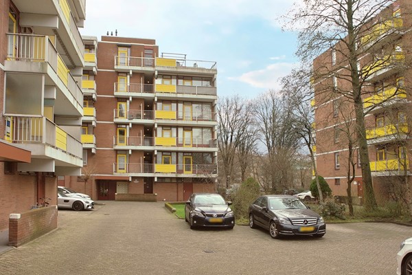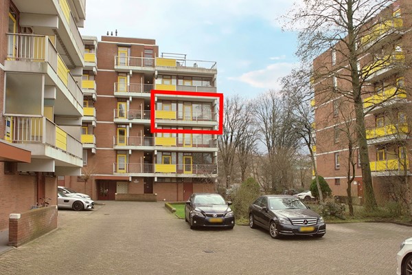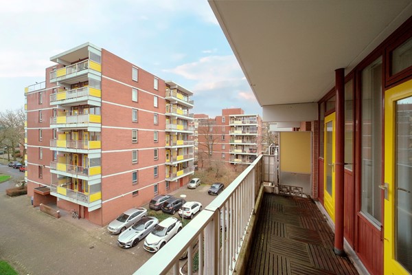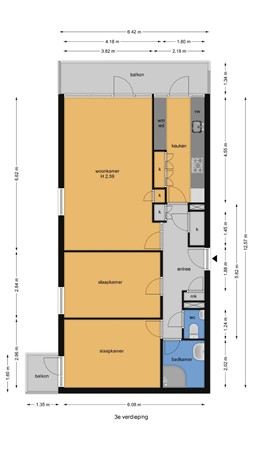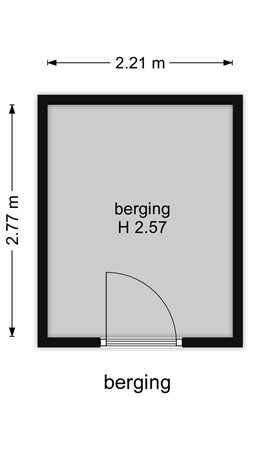
Outstanding Agents. Outstanding Results.
DIVA staat voor ‘Ster’: wij willen dan ook uitblinken in optimale service en kwaliteit
General
ENGLISH BELOW
Uitstekend onderhouden en ruimtelijk ingedeeld 3-kamer appartement met maar liefst 2 balkons, waarvan 1 op het zuidwesten, en een eigen berging in de onderbouw. Deze verrassende woning bevindt zich op de 3e verdieping van een kleinschalig appartementencomplex in een rustige en groenrijke woonomgeving.
Het appartement is goed te bereiken met het openbaar vervoer en bevindt zich... More info
Uitstekend onderhouden en ruimtelijk ingedeeld 3-kamer appartement met maar liefst 2 balkons, waarvan 1 op het zuidwesten, en een eigen berging in de onderbouw. Deze verrassende woning bevindt zich op de 3e verdieping van een kleinschalig appartementencomplex in een rustige en groenrijke woonomgeving.
Het appartement is goed te bereiken met het openbaar vervoer en bevindt zich... More info
-
Features
All characteristics Type of residence Apartment, flat with shared staircase, apartment Construction period 1978 Status Sold -
Location
Features
| Offer | |
|---|---|
| Reference number | 00679 |
| Asking price | €250,000 |
| Service costs | €320 |
| Upholstered | Yes |
| Upholstered | Upholstered |
| Status | Sold |
| Acceptance | Immediately |
| Last updated | 03 April 2024 |
| Construction | |
|---|---|
| Type of residence | Apartment, flat with shared staircase, apartment |
| Floor | 3rd floor |
| Type of construction | Existing estate |
| Construction period | 1978 |
| Roof materials | Bitumen |
| Rooftype | Flat |
| Certifications | Energy performance advice |
| Isolations | Insulated glazing |
| Surfaces and content | |
|---|---|
| Floor Surface | 76.6 m² |
| Content | 243 m³ |
| External surface area storage rooms | 6.2 m² |
| External surface area | 10.9 m² |
| Layout | |
|---|---|
| Number of floors | 1 |
| Number of rooms | 3 (of which 2 bedrooms) |
| Number of bathrooms | 1 (and 1 separate toilet) |
| Outdoors | |
|---|---|
| Location | Near public transport, On a quiet street, Residential area, Sheltered location |
| Energy consumption | |
|---|---|
| Energy certificate | C |
| Features | |
|---|---|
| Water heating | Centrally supplied |
| Heating | Collective heating |
| Has an elevator | Yes |
| Has a storage room | Yes |
| Association of owners | |
|---|---|
| Registered at Chamber of Commerce | Yes |
| Annual meeting | Yes |
| Periodic contribution | Yes |
| Reserve fund | Yes |
| Long term maintenance plan | Yes |
| Home insurance | Yes |
| Cadastral informations | |
|---|---|
| Den Haag AW 1693 | |
| Ownership | Property encumbered with ground lease |
Description
ENGLISH BELOW
Uitstekend onderhouden en ruimtelijk ingedeeld 3-kamer appartement met maar liefst 2 balkons, waarvan 1 op het zuidwesten, en een eigen berging in de onderbouw. Deze verrassende woning bevindt zich op de 3e verdieping van een kleinschalig appartementencomplex in een rustige en groenrijke woonomgeving.
Het appartement is goed te bereiken met het openbaar vervoer en bevindt zich op korte afstand van diverse buurtwinkelcentra, uitvalswegen en het strand.
Voor de exacte indeling en indicatieve maatvoering, verwijzen wij u naar de plattegronden, welke te vinden zijn achter de fotoreportage.
Indeling:
Gemeenschappelijke entree op de begane grond met brievenbussen, bellentableau, toegang tot het trappenhuis, de lift en de individuele berging.
Entree appartement op de 3e verdieping:
Ruime hal v.v. dubbele vaste kast, meterkast en open verbinding naar de lichte, zonnige en sfeervol ingedeelde woon-/eetkamer , moderne keuken met divers inbouwapparatuur. De wanden zijn neutraal van kleur en op de vloer ligt een kwalitatief laminaat, welke volledig drempelloos is doorgelegd in de hal en de slaapkamer. Vanuit de woonkamer heeft u tevens toegang tot het 1e, grote balkon op het zuidwesten. De keuken is ruim van opzet en beschikt over een modern keukenblok in dubbele opstelling met bijzonder veel kastruimte en de navolgende inbouwapparatuur: 5-pits gaskookplaat, afzuigunit en vaatwasmachine, koel/vriescombinatie, kunststof aanrechtblad en losse magnetron.
Tevens bevindt zich hier de aansluiting t.b.v. de wasmachine en nog een toegangsdeur naar het grote balkon met vrij zicht over groen.
De eenvoudige badkamer is halfhoog betegeld en beschikt over een wastafel en douche. De separate toiletruimte met fonteintje is half hoog betegeld.
Slaapkamer 1 en 2 zijn van goed formaat en slaapkamer 2 biedt tevens toegang tot het 2e balkon.
Berging aanwezig in de onderbouw.
Bijzonderheden;
- Bouwjaar 1978
- Woonoppervlakte: ca. 76 m².
- Erfpacht eindigend op 31 december 2030 met erfpachtcanon (Heruitgifte reeds aangevraagd nieuw bedrag wordt 1318,90 per jaar)
- VvE Parkzicht IV met maandelijkse bijdrage van € 320,- (incl. stookkosten)
- 2 balkons waarvan 1 op het zuidwesten
- Volledig dubbel glas, aluminium en houten kozijnen
- Energielabel C
- Niet zelfbewoningsclausule en nalatenschapsclausule wordt opgenomen in de akte
- Koper dient de objectinformatie met aanvullende clausules te aanvaarden
- Levering: z.s.m.
De vermelde informatie is van algemene aard en is niet meer dan een uitnodiging om de woning te bezichtigen of om in onderhandeling te treden. Hoewel deze tekst en plattegrond met zorg zijn samengesteld zijn wij niet aansprakelijk voor eventuele onjuistheden. De toegepaste Meetinstructie sluit verschillen in meetuitkomsten niet volledig uit, door bijvoorbeeld interpretatieverschillen, afrondingen of beperkingen bij het uitvoeren van de meting. Aan de inhoud van deze informatie kunnen geen rechten worden ontleend.
De foto's en plattegronden zijn eigendom van De Huizenbemiddelaar Haaglanden.
ENGLISH:
Excellently maintained and spaciously laid out 3-room apartment with no fewer than 2 balconies, 1 of which faces southwest, and a private storage room in the basement. This surprising home is located on the 3rd floor of a small-scale apartment complex in a quiet and green residential area.
The apartment is easily accessible by public transport and is located a short distance from various local shopping centers, arterial roads and the beach.
For the exact layout and indicative dimensions, please refer to the floor plans, which can be found behind the photo report.
Layout:
Communal entrance on the ground floor with mailboxes, doorbells, access to the stairwell, the elevator and the individual storage room.
Entrance apartment on the 3rd floor:
Spacious hall with double closet, meter cupboard and open connection to the bright, sunny and attractively laid out living/dining room, modern kitchen with various built-in appliances. The walls are neutral in color and the floor has a high-quality laminate, which is completely barrier-free in the hall and bedroom. From the living room you also have access to the 1st, large balcony on the southwest. The kitchen is spacious and has a modern kitchen unit in a double layout with a lot of cupboard space and the following built-in appliances: 5-burner gas hob, extractor unit and dishwasher, fridge/freezer combination, plastic worktop and separate microwave.
The connection for the washing machine and another access door to the large balcony with an unobstructed view of greenery are also located here.
The simple bathroom is half-height tiled and has a sink and shower. The separate toilet room with sink is tiled at half height.
Bedroom 1 and 2 are of a good size and bedroom 2 also provides access to the 2nd balcony.
Storage available in the basement.
Particularities;
- Year of construction 1978
- Living area: approx. 76 m².
- Leasehold ending on December 31, 2030 with ground (Reissue already requested rent will be 1318,90 per year)
- VvE Parkzicht IV with monthly contribution of € 320 (incl. heating costs)
- 2 balconies, 1 of which faces southwest
- Fully double glazing, aluminum and wooden frames
- Energy label C
- Non-self-occupancy clause and inheritance clause are included in the deed
- Buyer must accept the item information with additional clauses
- Delivery: ASAP
The information provided is of a general nature and is no more than an invitation to view the property or to enter into negotiations. Although this text and map have been compiled with care, we are not liable for any inaccuracies. The applied Measurement Instruction does not completely exclude differences in measurement results, for example due to differences in interpretation, rounding off or limitations when carrying out the measurement. No rights can be derived from the content of this information.
The photos and floor plans are the property of De Huizenbemiddelaar Haaglanden.
Uitstekend onderhouden en ruimtelijk ingedeeld 3-kamer appartement met maar liefst 2 balkons, waarvan 1 op het zuidwesten, en een eigen berging in de onderbouw. Deze verrassende woning bevindt zich op de 3e verdieping van een kleinschalig appartementencomplex in een rustige en groenrijke woonomgeving.
Het appartement is goed te bereiken met het openbaar vervoer en bevindt zich op korte afstand van diverse buurtwinkelcentra, uitvalswegen en het strand.
Voor de exacte indeling en indicatieve maatvoering, verwijzen wij u naar de plattegronden, welke te vinden zijn achter de fotoreportage.
Indeling:
Gemeenschappelijke entree op de begane grond met brievenbussen, bellentableau, toegang tot het trappenhuis, de lift en de individuele berging.
Entree appartement op de 3e verdieping:
Ruime hal v.v. dubbele vaste kast, meterkast en open verbinding naar de lichte, zonnige en sfeervol ingedeelde woon-/eetkamer , moderne keuken met divers inbouwapparatuur. De wanden zijn neutraal van kleur en op de vloer ligt een kwalitatief laminaat, welke volledig drempelloos is doorgelegd in de hal en de slaapkamer. Vanuit de woonkamer heeft u tevens toegang tot het 1e, grote balkon op het zuidwesten. De keuken is ruim van opzet en beschikt over een modern keukenblok in dubbele opstelling met bijzonder veel kastruimte en de navolgende inbouwapparatuur: 5-pits gaskookplaat, afzuigunit en vaatwasmachine, koel/vriescombinatie, kunststof aanrechtblad en losse magnetron.
Tevens bevindt zich hier de aansluiting t.b.v. de wasmachine en nog een toegangsdeur naar het grote balkon met vrij zicht over groen.
De eenvoudige badkamer is halfhoog betegeld en beschikt over een wastafel en douche. De separate toiletruimte met fonteintje is half hoog betegeld.
Slaapkamer 1 en 2 zijn van goed formaat en slaapkamer 2 biedt tevens toegang tot het 2e balkon.
Berging aanwezig in de onderbouw.
Bijzonderheden;
- Bouwjaar 1978
- Woonoppervlakte: ca. 76 m².
- Erfpacht eindigend op 31 december 2030 met erfpachtcanon (Heruitgifte reeds aangevraagd nieuw bedrag wordt 1318,90 per jaar)
- VvE Parkzicht IV met maandelijkse bijdrage van € 320,- (incl. stookkosten)
- 2 balkons waarvan 1 op het zuidwesten
- Volledig dubbel glas, aluminium en houten kozijnen
- Energielabel C
- Niet zelfbewoningsclausule en nalatenschapsclausule wordt opgenomen in de akte
- Koper dient de objectinformatie met aanvullende clausules te aanvaarden
- Levering: z.s.m.
De vermelde informatie is van algemene aard en is niet meer dan een uitnodiging om de woning te bezichtigen of om in onderhandeling te treden. Hoewel deze tekst en plattegrond met zorg zijn samengesteld zijn wij niet aansprakelijk voor eventuele onjuistheden. De toegepaste Meetinstructie sluit verschillen in meetuitkomsten niet volledig uit, door bijvoorbeeld interpretatieverschillen, afrondingen of beperkingen bij het uitvoeren van de meting. Aan de inhoud van deze informatie kunnen geen rechten worden ontleend.
De foto's en plattegronden zijn eigendom van De Huizenbemiddelaar Haaglanden.
ENGLISH:
Excellently maintained and spaciously laid out 3-room apartment with no fewer than 2 balconies, 1 of which faces southwest, and a private storage room in the basement. This surprising home is located on the 3rd floor of a small-scale apartment complex in a quiet and green residential area.
The apartment is easily accessible by public transport and is located a short distance from various local shopping centers, arterial roads and the beach.
For the exact layout and indicative dimensions, please refer to the floor plans, which can be found behind the photo report.
Layout:
Communal entrance on the ground floor with mailboxes, doorbells, access to the stairwell, the elevator and the individual storage room.
Entrance apartment on the 3rd floor:
Spacious hall with double closet, meter cupboard and open connection to the bright, sunny and attractively laid out living/dining room, modern kitchen with various built-in appliances. The walls are neutral in color and the floor has a high-quality laminate, which is completely barrier-free in the hall and bedroom. From the living room you also have access to the 1st, large balcony on the southwest. The kitchen is spacious and has a modern kitchen unit in a double layout with a lot of cupboard space and the following built-in appliances: 5-burner gas hob, extractor unit and dishwasher, fridge/freezer combination, plastic worktop and separate microwave.
The connection for the washing machine and another access door to the large balcony with an unobstructed view of greenery are also located here.
The simple bathroom is half-height tiled and has a sink and shower. The separate toilet room with sink is tiled at half height.
Bedroom 1 and 2 are of a good size and bedroom 2 also provides access to the 2nd balcony.
Storage available in the basement.
Particularities;
- Year of construction 1978
- Living area: approx. 76 m².
- Leasehold ending on December 31, 2030 with ground (Reissue already requested rent will be 1318,90 per year)
- VvE Parkzicht IV with monthly contribution of € 320 (incl. heating costs)
- 2 balconies, 1 of which faces southwest
- Fully double glazing, aluminum and wooden frames
- Energy label C
- Non-self-occupancy clause and inheritance clause are included in the deed
- Buyer must accept the item information with additional clauses
- Delivery: ASAP
The information provided is of a general nature and is no more than an invitation to view the property or to enter into negotiations. Although this text and map have been compiled with care, we are not liable for any inaccuracies. The applied Measurement Instruction does not completely exclude differences in measurement results, for example due to differences in interpretation, rounding off or limitations when carrying out the measurement. No rights can be derived from the content of this information.
The photos and floor plans are the property of De Huizenbemiddelaar Haaglanden.
