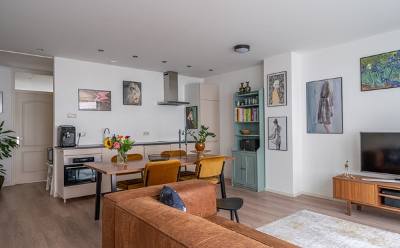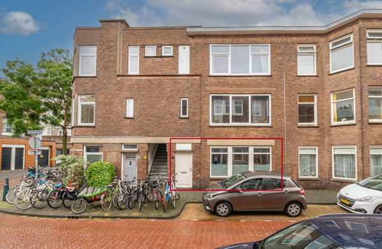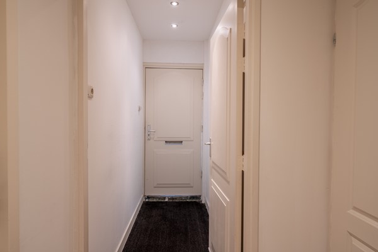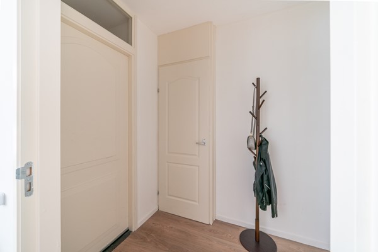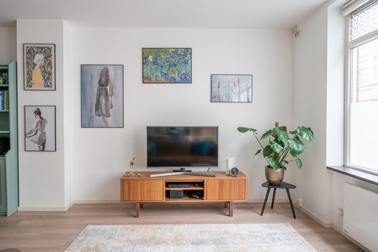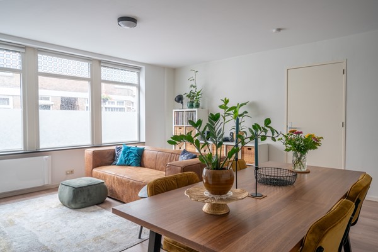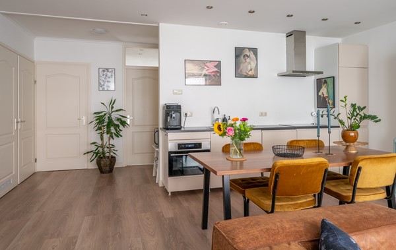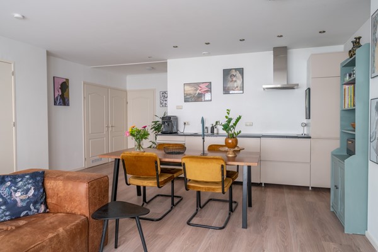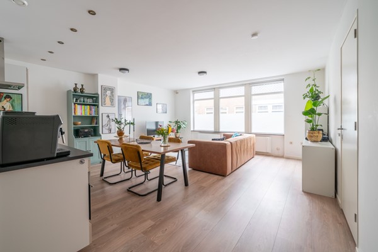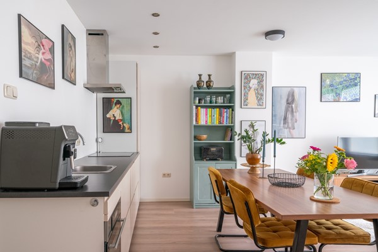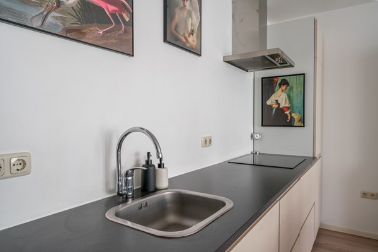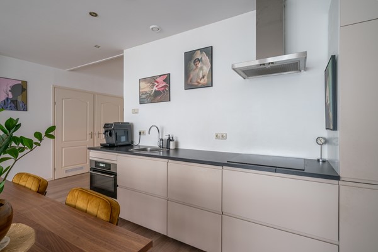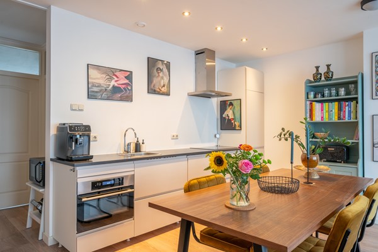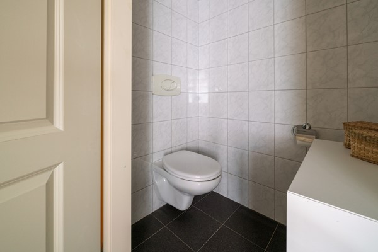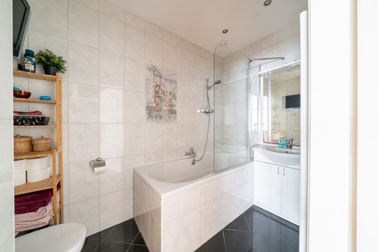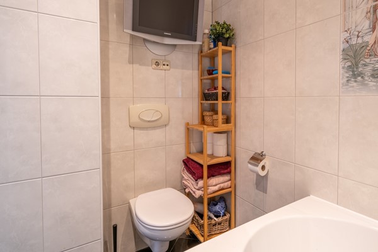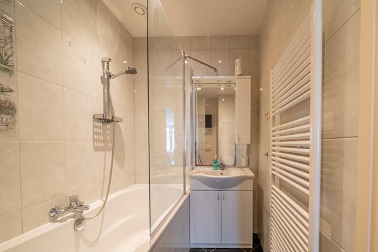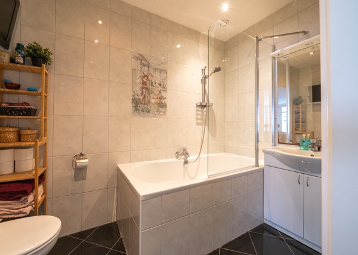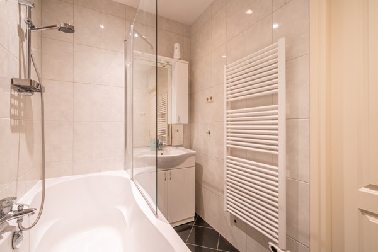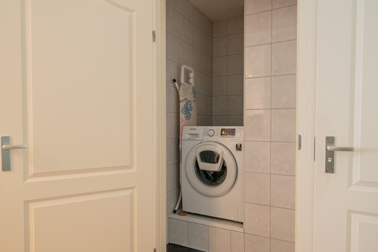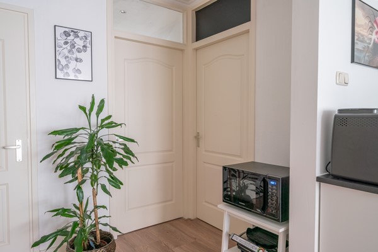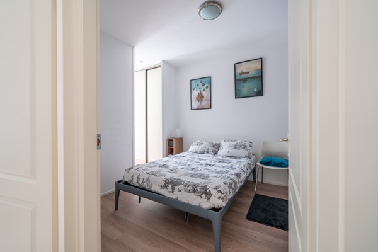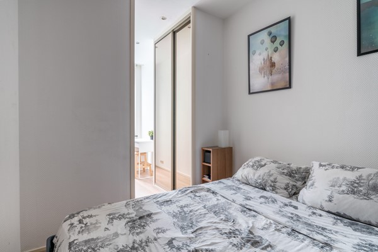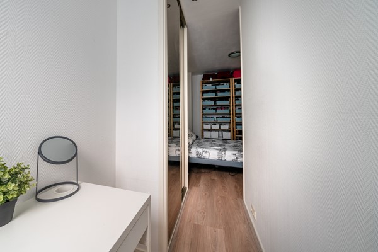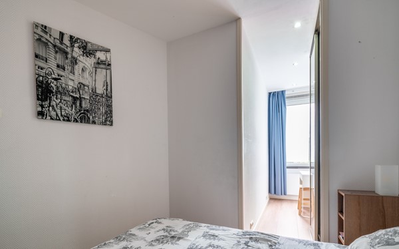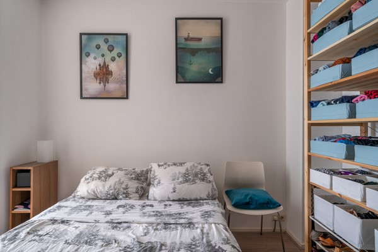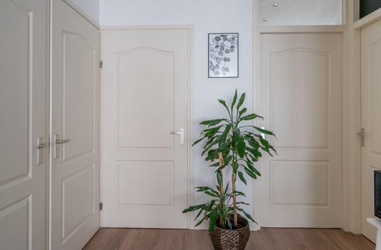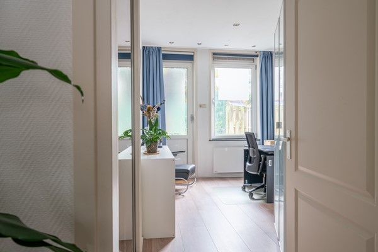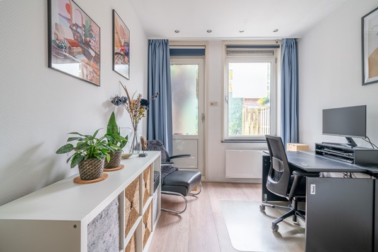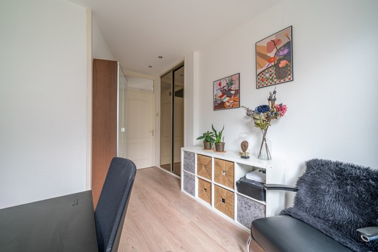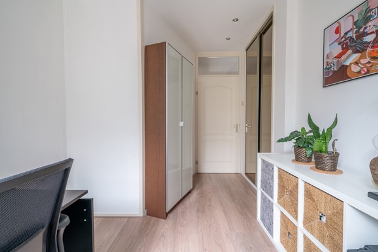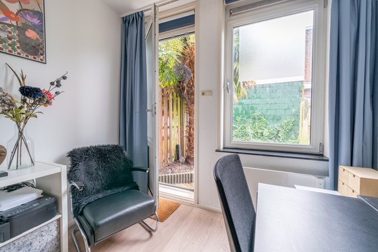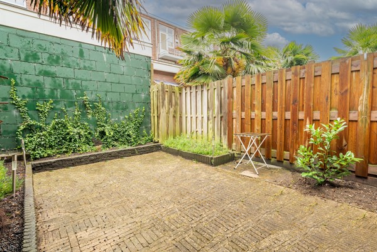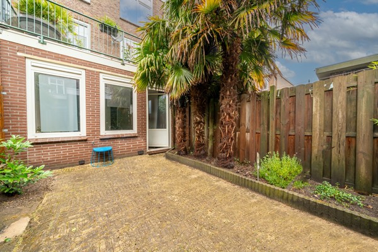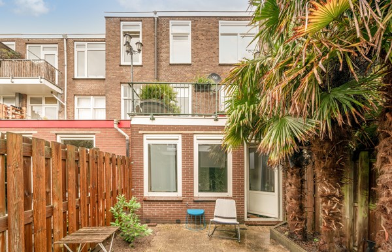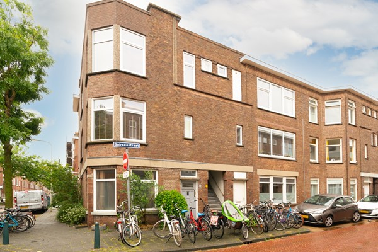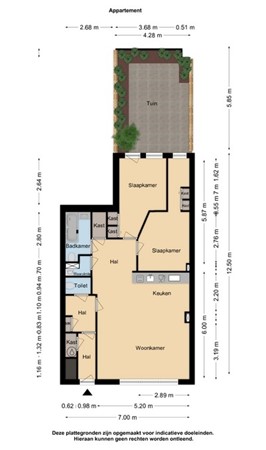
Outstanding Agents. Outstanding Results.
DIVA staat voor ‘Ster’: wij willen dan ook uitblinken in optimale service en kwaliteit
General
ENGLISH BELOW:
Uniek object!
In 2018, volledig verbouwde, gasloze 3-kamer parterrewoning van ca 78 m2 met achtertuin op het zuid/westen.
Alles elektrisch, waardoor een laag energieverbruik.
Voor de exacte indeling en indicatieve maatvoering, verwijzen wij u naar de plattegrond, welke te vinden is achter de fotoreportage.
Indeling:
Entree straatzijde:
Via tochtportaal met bergruimt... More info
Uniek object!
In 2018, volledig verbouwde, gasloze 3-kamer parterrewoning van ca 78 m2 met achtertuin op het zuid/westen.
Alles elektrisch, waardoor een laag energieverbruik.
Voor de exacte indeling en indicatieve maatvoering, verwijzen wij u naar de plattegrond, welke te vinden is achter de fotoreportage.
Indeling:
Entree straatzijde:
Via tochtportaal met bergruimt... More info
-
Features
All characteristics Type of residence Apartment, ground floor apartment, apartment Construction period 1926 Status Sold -
Location
Features
| Offer | |
|---|---|
| Reference number | 00652 |
| Asking price | €289,500 |
| Service costs | €119 |
| Electricity | €84 |
| Water | €11.82 |
| Status | Sold |
| Acceptance | By consultation |
| Last updated | 04 January 2024 |
| Construction | |
|---|---|
| Type of residence | Apartment, ground floor apartment, apartment |
| Floor | 1st floor |
| Type of construction | Existing estate |
| Construction period | 1926 |
| Roof materials | Bitumen |
| Rooftype | Flat |
| Certifications | Energy performance advice |
| Isolations | HR glazing, Insulated glazing |
| Surfaces and content | |
|---|---|
| Plot size | 113 m² |
| Floor Surface | 78 m² |
| Content | 286 m³ |
| Layout | |
|---|---|
| Number of floors | 1 |
| Number of rooms | 3 (of which 2 bedrooms) |
| Number of bathrooms | 1 (and 1 separate toilet) |
| Outdoors | |
|---|---|
| Location | Near public transport, Residential area |
| Garden | |
|---|---|
| Type | Back yard |
| Main garden | Yes |
| Orientation | South west |
| Energy consumption | |
|---|---|
| Energy certificate | E |
| Boiler | |
|---|---|
| Type of boiler | Daalderop |
| Heating source | Electricity |
| Year of manufacture | 2018 |
| Boiler ownership | Owned |
| Features | |
|---|---|
| Water heating | Central heating system |
| Heating | Central heating |
| Bathroom facilities | Bath, Sink |
| Garden available | Yes |
| Association of owners | |
|---|---|
| Registered at Chamber of Commerce | Yes |
| Annual meeting | Yes |
| Periodic contribution | Yes |
| Reserve fund | Yes |
| Home insurance | Yes |
| Cadastral informations | |
|---|---|
| Den Haag AM 5619 | |
| Ownership | Full ownership |
Description
ENGLISH BELOW:
Uniek object!
In 2018, volledig verbouwde, gasloze 3-kamer parterrewoning van ca 78 m2 met achtertuin op het zuid/westen.
Alles elektrisch, waardoor een laag energieverbruik.
Voor de exacte indeling en indicatieve maatvoering, verwijzen wij u naar de plattegrond, welke te vinden is achter de fotoreportage.
Indeling:
Entree straatzijde:
Via tochtportaal met bergruimte naar de hal met kast voor de elektrische boiler en deur naar de geheel betegelde moderne toiletruimte met zwevend toilet en de ruime woonkamer met open keuken, welke voorzien is van divers inbouwapparatuur, zoals: ingebouwde koel-/vriescombinatie, vaatwasser, oven-grill, inductiekookplaat en afzuigkap met koolstoffilter.
Vanuit de woonkamer is er toegang tot een geheel betegelde aparte ruimte voor wasmachine-/droger en tot de moderne, geheel betegelde badkamer met ligbad en douche (met glazen scheidingswand), wastafelmeubel, 2e toilet en wandradiator.
Tevens toegang tot een grote bergruimte en de 2 slaapkamers aan de tuinzijde, beiden voorzien van vaste kasten.
De achtertuin (voorzien van een buitenkraan) is op het zuid/westen gesitueerd en te betreden via de achterste slaapkamer.
Bijzonderheden:
- Bouwjaar 1926
- Eigen grond
- Woonoppervlakte ca 78 m2
- Gasloze woning
- Woning is volledig verbouwd in 2018
- Elektrische verwarming
- 120 l. elektrische warmwater boiler (2018/eigendom)
- Volledig voorzien van kunststof kozijnen met dubbel glas
- Energielabel E
- Uitbouw gebouwd in 2005
- Tuin op het zuid/westen
- Dakbedekking vernieuwd omstreeks 2004
- Riool vernieuwd in 2020
- Actieve VvE: bijdrage € 119,- per maand
- Koper dient de objectinformatie met aanvullende clausules te aanvaarden
- Oplevering half maart 2024
De vermelde informatie is van algemene aard en is niet meer dan een uitnodiging om de woning te bezichtigen of om in onderhandeling te treden. Hoewel deze tekst en plattegrond met zorg zijn samengesteld zijn wij niet aansprakelijk voor eventuele onjuistheden. De toegepaste Meetinstructie sluit verschillen in meetuitkomsten niet volledig uit, door bijvoorbeeld interpretatieverschillen, afrondingen of beperkingen bij het uitvoeren van de meting. Aan de inhoud van deze informatie kunnen geen rechten worden ontleend.
De foto's en plattegrond zijn eigendom van De Huizenbemiddelaar Haaglanden.
ENGLISH:
Unique object!
In 2018, completely renovated, gas-free 3-room ground floor apartment of approximately 78 m2 with backyard on the south/west.
Everything electric, resulting in low energy consumption.
For the exact layout and indicative dimensions, please refer to the floor plan, which can be found behind the photo report.
Layout:
Entrance street side:
Via tour portal with storage space to the hall with cupboard for the electric boiler and door to the fully tiled modern toilet room with floating toilet and the spacious living room with open kitchen, which is equipped with various built-in appliances, such as: built-in fridge freezer, dishwasher, oven -grill, induction hob and extractor hood with carbon filter.
From the living room there is access to a fully tiled separate room for a washing machine/dryer and to the modern, fully tiled bathroom with bath and shower (with glass partition wall), washbasin, 2nd toilet and wall radiator.
Also access to a large storage space and the 2 bedrooms on the garden side, both with fitted wardrobes.
The backyard (equipped with an outside tap) is located on the south/west and can be entered via the rear bedroom.
Particularities:
- Year of construction 1926
- Own ground
- Living area approximately 78 m2
- Gas-free home
- House was completely renovated in 2018
- Electric heating
- 120 l. electric hot water boiler (2018/owned)
- Fully equipped with plastic frames with double glazing
- Energy label E
- Extension built in 2005
- Garden on the south/west
- Roof covering renewed around 2004
- Sewer renewed in 2020
- Active VvE: contribution € 119 per month
- Buyer must accept the item information with additional clauses
- Delivery mid-March 2024
The information provided is of a general nature and is no more than an invitation to view the property or to enter into negotiations. Although this text and map have been compiled with care, we are not liable for any inaccuracies. The applied Measurement Instruction does not completely exclude differences in measurement results, for example due to differences in interpretation, rounding off or limitations when carrying out the measurement. No rights can be derived from the content of this information.
The photos and floor plan are the property of De Huizenbemiddelaar Haaglanden.
Uniek object!
In 2018, volledig verbouwde, gasloze 3-kamer parterrewoning van ca 78 m2 met achtertuin op het zuid/westen.
Alles elektrisch, waardoor een laag energieverbruik.
Voor de exacte indeling en indicatieve maatvoering, verwijzen wij u naar de plattegrond, welke te vinden is achter de fotoreportage.
Indeling:
Entree straatzijde:
Via tochtportaal met bergruimte naar de hal met kast voor de elektrische boiler en deur naar de geheel betegelde moderne toiletruimte met zwevend toilet en de ruime woonkamer met open keuken, welke voorzien is van divers inbouwapparatuur, zoals: ingebouwde koel-/vriescombinatie, vaatwasser, oven-grill, inductiekookplaat en afzuigkap met koolstoffilter.
Vanuit de woonkamer is er toegang tot een geheel betegelde aparte ruimte voor wasmachine-/droger en tot de moderne, geheel betegelde badkamer met ligbad en douche (met glazen scheidingswand), wastafelmeubel, 2e toilet en wandradiator.
Tevens toegang tot een grote bergruimte en de 2 slaapkamers aan de tuinzijde, beiden voorzien van vaste kasten.
De achtertuin (voorzien van een buitenkraan) is op het zuid/westen gesitueerd en te betreden via de achterste slaapkamer.
Bijzonderheden:
- Bouwjaar 1926
- Eigen grond
- Woonoppervlakte ca 78 m2
- Gasloze woning
- Woning is volledig verbouwd in 2018
- Elektrische verwarming
- 120 l. elektrische warmwater boiler (2018/eigendom)
- Volledig voorzien van kunststof kozijnen met dubbel glas
- Energielabel E
- Uitbouw gebouwd in 2005
- Tuin op het zuid/westen
- Dakbedekking vernieuwd omstreeks 2004
- Riool vernieuwd in 2020
- Actieve VvE: bijdrage € 119,- per maand
- Koper dient de objectinformatie met aanvullende clausules te aanvaarden
- Oplevering half maart 2024
De vermelde informatie is van algemene aard en is niet meer dan een uitnodiging om de woning te bezichtigen of om in onderhandeling te treden. Hoewel deze tekst en plattegrond met zorg zijn samengesteld zijn wij niet aansprakelijk voor eventuele onjuistheden. De toegepaste Meetinstructie sluit verschillen in meetuitkomsten niet volledig uit, door bijvoorbeeld interpretatieverschillen, afrondingen of beperkingen bij het uitvoeren van de meting. Aan de inhoud van deze informatie kunnen geen rechten worden ontleend.
De foto's en plattegrond zijn eigendom van De Huizenbemiddelaar Haaglanden.
ENGLISH:
Unique object!
In 2018, completely renovated, gas-free 3-room ground floor apartment of approximately 78 m2 with backyard on the south/west.
Everything electric, resulting in low energy consumption.
For the exact layout and indicative dimensions, please refer to the floor plan, which can be found behind the photo report.
Layout:
Entrance street side:
Via tour portal with storage space to the hall with cupboard for the electric boiler and door to the fully tiled modern toilet room with floating toilet and the spacious living room with open kitchen, which is equipped with various built-in appliances, such as: built-in fridge freezer, dishwasher, oven -grill, induction hob and extractor hood with carbon filter.
From the living room there is access to a fully tiled separate room for a washing machine/dryer and to the modern, fully tiled bathroom with bath and shower (with glass partition wall), washbasin, 2nd toilet and wall radiator.
Also access to a large storage space and the 2 bedrooms on the garden side, both with fitted wardrobes.
The backyard (equipped with an outside tap) is located on the south/west and can be entered via the rear bedroom.
Particularities:
- Year of construction 1926
- Own ground
- Living area approximately 78 m2
- Gas-free home
- House was completely renovated in 2018
- Electric heating
- 120 l. electric hot water boiler (2018/owned)
- Fully equipped with plastic frames with double glazing
- Energy label E
- Extension built in 2005
- Garden on the south/west
- Roof covering renewed around 2004
- Sewer renewed in 2020
- Active VvE: contribution € 119 per month
- Buyer must accept the item information with additional clauses
- Delivery mid-March 2024
The information provided is of a general nature and is no more than an invitation to view the property or to enter into negotiations. Although this text and map have been compiled with care, we are not liable for any inaccuracies. The applied Measurement Instruction does not completely exclude differences in measurement results, for example due to differences in interpretation, rounding off or limitations when carrying out the measurement. No rights can be derived from the content of this information.
The photos and floor plan are the property of De Huizenbemiddelaar Haaglanden.
