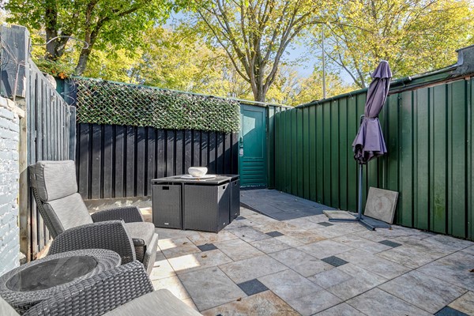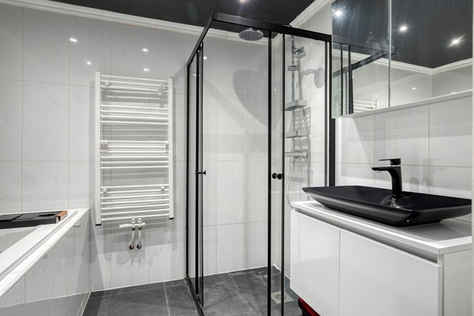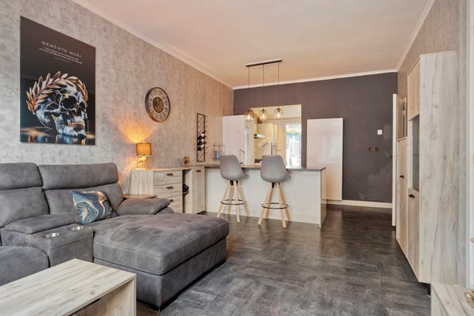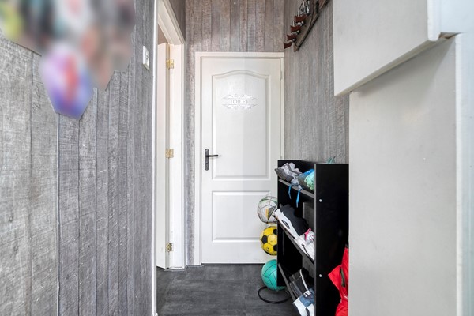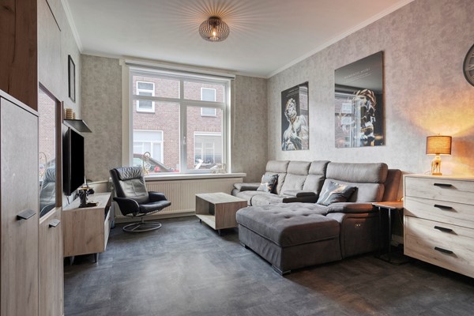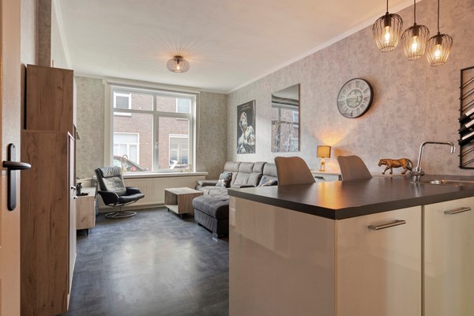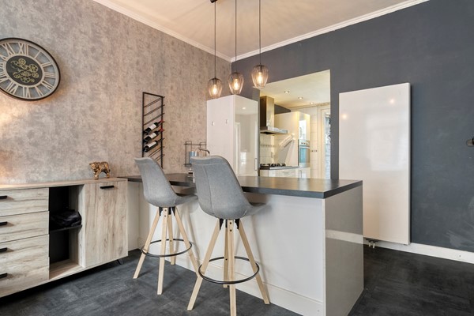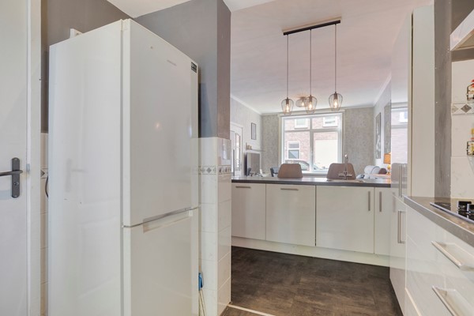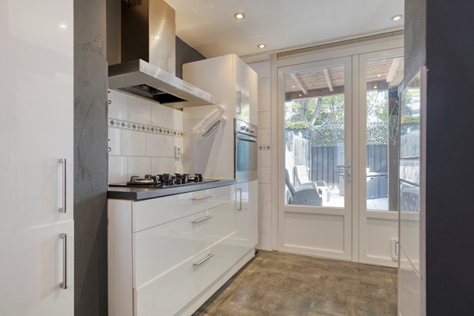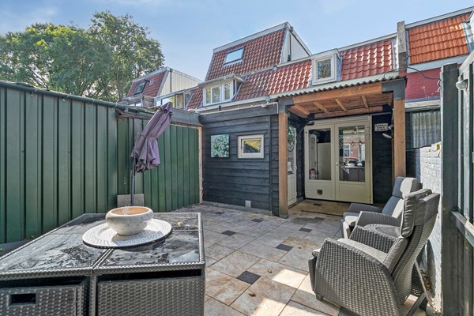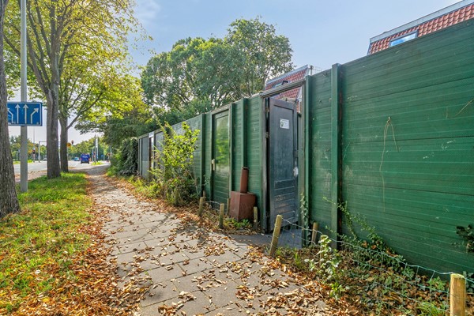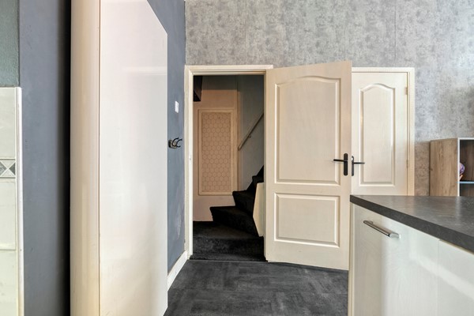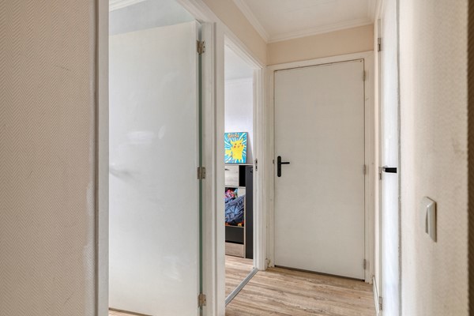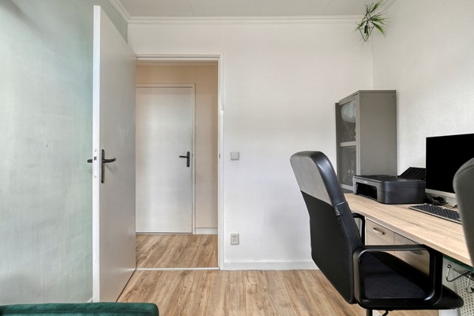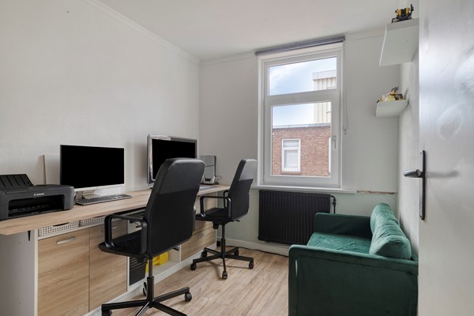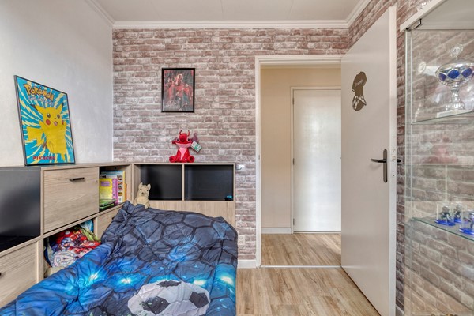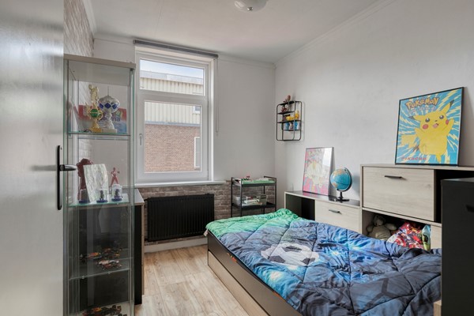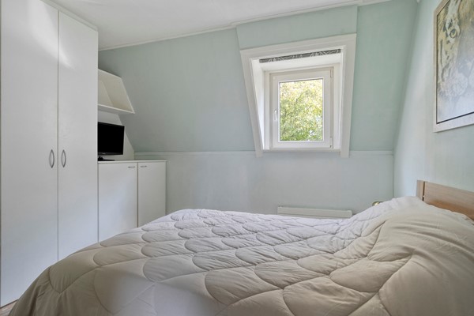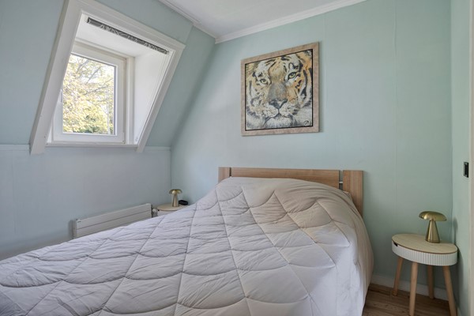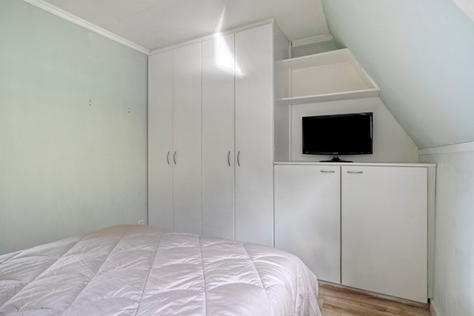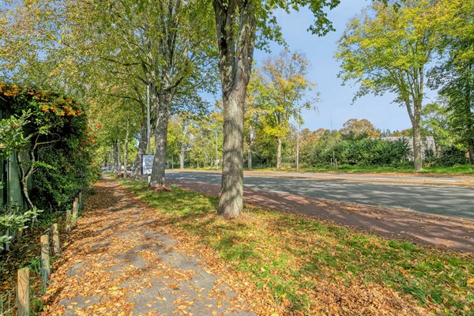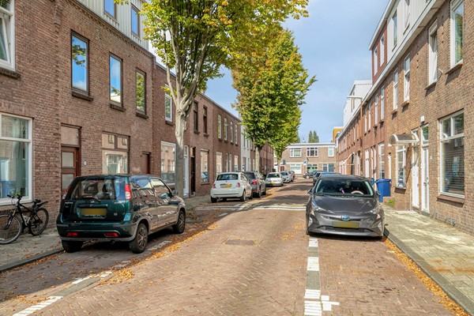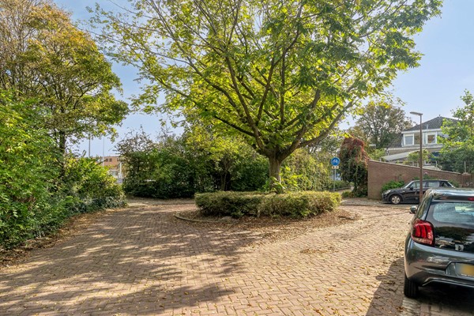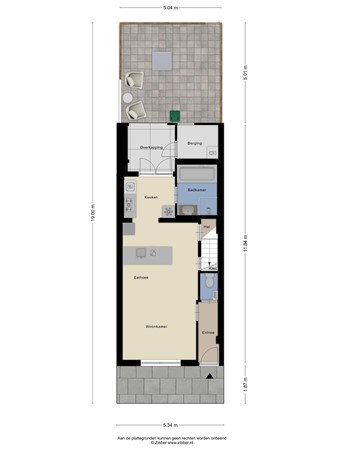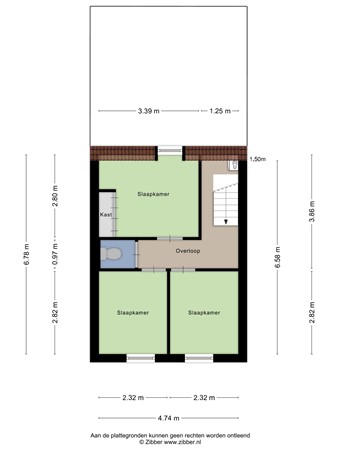Description
WELL-MAINTAINED, MOVE-IN READY MID-TERRACE HOUSE WITH THREE BEDROOMS, OPEN KITCHEN, SPACIOUS BATHROOM WITH BATHTUB AND SEPARATE SHOWER, AND A SUNNY BACK GARDEN WITH REAR ACCESS!
MODERN KITCHEN & SUNNY GARDEN
The modern open kitchen is the heart of this home. It features sleek white cabinetry, a dark countertop, and various built-in appliances. Among them are a four-burner gas hob, an integrated dishwasher, and ample storage space. A breakfast bar with seating completes the design. Through the French doors, you can step directly into the east-facing back garden with rear access, where you can enjoy the sun from midday well into the evening.
POSSIBILITY FOR AN EXTRA FLOOR
This property offers the unique opportunity to add an additional floor, expanding your living space. Please note that this extension requires approval from the Municipality of The Hague.
IDEAL LOCATION IN WALDECK
Stadstuinen 10 is located in the peaceful and green Waldeck neighbourhood. An ideal location with all amenities close at hand: the Savornin Lohmanplein shopping centre is just a short distance away, public transport is right around the corner, and major roads are easily accessible. The beach at Kijkduin is also just a few minutes by bike – perfect for anyone who loves the sea and dunes.
TAKE ACTION TODAY
Curious to see more? Contact us today to schedule a viewing of this move-in ready family home in Waldeck. This is an opportunity you won’t want to miss!
Key Features
Built in 1916
Freehold property
Living space: 75.8 m²
Energy label C (valid until 17-09-2035)
Move-in ready
Three bedrooms
Very modern bathroom (2022) with both bathtub and shower
Sunny east-facing garden with rear access
Front fitted with HR++ double-glazed synthetic window frames; rear with standard double-glazed synthetic frames
Electrical system: 4 circuits, 1 main switch, and 1 residual-current circuit breaker
Central heating: Remeha boiler, built in 2020
Free parking throughout the neighbourhood
Within cycling distance of the beach, walking distance to public transport, and conveniently located near major roads
Sales Conditions
Bids must be submitted via divamakelaars.nl/eerlijkbieden
Available for sale with an attractive minimum bid price
Quick handover possible, subject to agreement
Buyer is free to choose the notary, provided it is located in The Hague
Due to the property’s age, an age clause will be included in the purchase agreement
Thinking of Selling First?
If you are excited about this home but still need to sell your current property, contact our office for a free valuation. We will schedule an appointment with one of our agents right away so you can quickly gain a clear picture of your options.
CAN I AFFORD THIS?
As an extra service, we are happy to provide a free, no-obligation mortgage calculation by one of our independent mortgage advisors. Appointments are often available the same day, without long waiting times. If desired, we can also handle the full financing process for you.
We have compiled this information with the utmost care, as you would expect from us. However, in exceptional cases it may occur that the information is not entirely complete. For this reason, as the selling agent, we accept no liability for the accuracy and/or completeness of the details provided. No rights may be derived from this brochure. We provide this information solely as an invitation to schedule a viewing and make a conditional offer.


