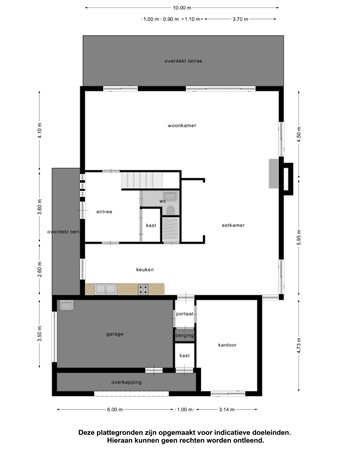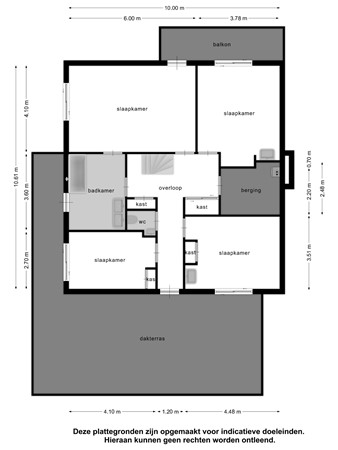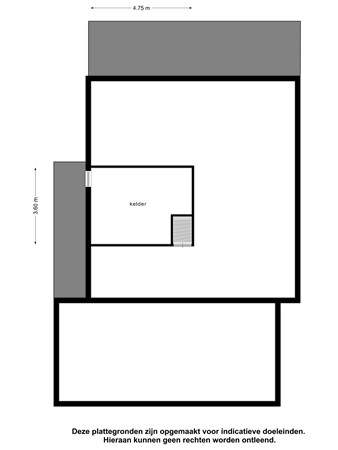
Outstanding Agents. Outstanding Results.
DIVA staat voor ‘Ster’: wij willen dan ook uitblinken in optimale service en kwaliteit
General
Uniquely located, detached villa, on the edge of Valkenswaard and near the Philips de Jong walking park and the 18-holes Eindhoven golf course.
If space, tranquillity and living comfort, together with the industrial look of the ground floor are keywords that appeal to you, with a spacious basement and ditto indoor garage as a bonus, then this is a home that will suit you well!
If space, tranquillity and living comfort, together with the industrial look of the ground floor are keywords that appeal to you, with a spacious basement and ditto indoor garage as a bonus, then this is a home that will suit you well!
-
Features
All characteristics Type of residence House, villa, detached house Construction period 1974 -
Location
Features
| Offer | |
|---|---|
| Reference number | 05900 |
| Asking price | €939,500 |
| Acceptance | By consultation |
| Last updated | 27 December 2023 |
| Construction | |
|---|---|
| Type of residence | House, villa, detached house |
| Type of construction | Existing estate |
| Construction period | 1974 |
| Surfaces and content | |
|---|---|
| Plot size | 939 m² |
| Floor Surface | 234 m² |
| Content | 870 m³ |
| Surface area other inner rooms | 38 m² |
| External surface area | 113 m² |
| Layout | |
|---|---|
| Number of floors | 2 (and one basement) |
| Number of rooms | 6 (of which 4 bedrooms) |
| Number of bathrooms | 1 (and 2 separate toilets) |
| Outdoors | |
|---|---|
| Location | Forested area, Near public transport, Near school, On a quiet street, Residential area |
| Garden | |
|---|---|
| Type | Garden around |
| Orientation | South |
| Condition | Well maintained |
| Features | |
|---|---|
| Parking | Indoor |
| Garden available | Yes |
| Has a garage | Yes |
| Cadastral informations | |
|---|---|
| Valkenswaard B 3458 | |
| Area | 832 m² |
| Range | Entire lot |
| Ownership | Full ownership |
| Valkenswaard B 5069 | |
| Area | 107 m² |
| Range | Entire lot |
| Ownership | Full ownership |
Description
Uniquely located, detached villa, on the edge of Valkenswaard and near the Philips de Jong walking park and the 18-holes Eindhoven golf course.
If space, tranquillity and living comfort, together with the industrial look of the ground floor are keywords that appeal to you, with a spacious basement and ditto indoor garage as a bonus, then this is a home that will suit you well!
If space, tranquillity and living comfort, together with the industrial look of the ground floor are keywords that appeal to you, with a spacious basement and ditto indoor garage as a bonus, then this is a home that will suit you well!
Ground floor
A beautiful antique fence separates the Dennenlaan from the plot.
Through a double gate and a wide entrance you gain access to the domain, with parking space for several cars and access to the indoor garage and the central entrance.
The spacious and bright reception hall provides access to the guest toilet, a wardrobe, the kitchen, the living room and the staircase to the first floor. Immediately upon entering, the industrial elements stand out, including the Belgian hard stone floor tiles in large format.
The kitchen is accessible from the central hall via a hard stone step. There is a one-sided arrangement, which is accentuated by a masonry wall with a Portuguese tile tableau and a back wall partly tiled with Portuguese tiles. The hard stone worktop, the necessary cupboard space and drawers, the large format "Lacanche Cote d'or" stove and other built-in appliances make the kitchen a complete and stylish whole.
The kitchen is in open connection with the dining room / living room, which extends over the entire width of the house. The spacious basement (17m2 with window) and a higher portal with access to the TV room/office, a built-in wardrobe and the indoor garage are also accessible from the kitchen.
The living/dining room has a nice light and offers a view of the surrounding garden. The garden and a sunken and partly covered terrace at the rear are accessible through a number of double doors. The *Bullerjan” wood stove (available for purchase) forms the striking centerpiece of the living room.
The central hall is also accessible from the living room.
Through a double gate and a wide entrance you gain access to the domain, with parking space for several cars and access to the indoor garage and the central entrance.
The spacious and bright reception hall provides access to the guest toilet, a wardrobe, the kitchen, the living room and the staircase to the first floor. Immediately upon entering, the industrial elements stand out, including the Belgian hard stone floor tiles in large format.
The kitchen is accessible from the central hall via a hard stone step. There is a one-sided arrangement, which is accentuated by a masonry wall with a Portuguese tile tableau and a back wall partly tiled with Portuguese tiles. The hard stone worktop, the necessary cupboard space and drawers, the large format "Lacanche Cote d'or" stove and other built-in appliances make the kitchen a complete and stylish whole.
The kitchen is in open connection with the dining room / living room, which extends over the entire width of the house. The spacious basement (17m2 with window) and a higher portal with access to the TV room/office, a built-in wardrobe and the indoor garage are also accessible from the kitchen.
The living/dining room has a nice light and offers a view of the surrounding garden. The garden and a sunken and partly covered terrace at the rear are accessible through a number of double doors. The *Bullerjan” wood stove (available for purchase) forms the striking centerpiece of the living room.
The central hall is also accessible from the living room.
First floor
The fixed staircase gives access to a spacious T-shaped landing.
From this landing, 4 large bedrooms, 2 fitted wardrobes, the washing/drying room, a separate toilet, the bathroom and a spacious roof terrace are accessible.
The master bedroom (24m2) and the adjacent bedroom (16m2) have access to a balcony o the south-side of the house. The two other bedrooms (11m2 and 16m2) are located on the street side.
The washing/drying room also offers space for the central heating combi and a generous work surface.
From this landing, 4 large bedrooms, 2 fitted wardrobes, the washing/drying room, a separate toilet, the bathroom and a spacious roof terrace are accessible.
The master bedroom (24m2) and the adjacent bedroom (16m2) have access to a balcony o the south-side of the house. The two other bedrooms (11m2 and 16m2) are located on the street side.
The washing/drying room also offers space for the central heating combi and a generous work surface.
Garden
GARDEN AROUND.
The fully enclosed garden offers a lot of privacy and consists largely of a lawn, a partly covered, south-facing terrace, borders with plants and shrubs, a number of mature trees and a Leilinde hedge. The garden also offers space for a large wood storage and plenty of maneuvering- and parking space.
The fully enclosed garden offers a lot of privacy and consists largely of a lawn, a partly covered, south-facing terrace, borders with plants and shrubs, a number of mature trees and a Leilinde hedge. The garden also offers space for a large wood storage and plenty of maneuvering- and parking space.
Details
UNIQUE SELLING POINTS.
- Quiet location near woods and fens, with schools and all amenities within easy reach.
- Cameras all around.
- Central vacuum cleaner system.
- Completely renovated sewer system.
- Ground floor with HR ++ glazing.
- Quotation available for new window frames and double glazing on the 1st floor.
Points of attention:
The bathroom and separate toilet date from the year of construction and can be modernized entirely according to your own wishes.
In short, a house that you should definitely have seen, so make an appointment for a viewing without obligation and let yourself be surprised!
- Quiet location near woods and fens, with schools and all amenities within easy reach.
- Cameras all around.
- Central vacuum cleaner system.
- Completely renovated sewer system.
- Ground floor with HR ++ glazing.
- Quotation available for new window frames and double glazing on the 1st floor.
Points of attention:
The bathroom and separate toilet date from the year of construction and can be modernized entirely according to your own wishes.
In short, a house that you should definitely have seen, so make an appointment for a viewing without obligation and let yourself be surprised!


































































































