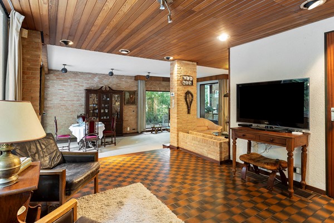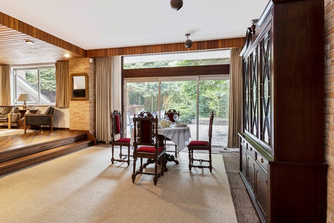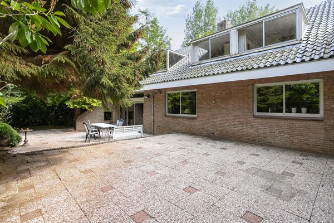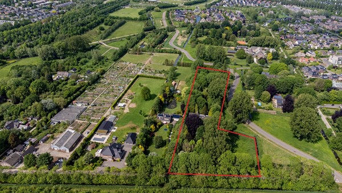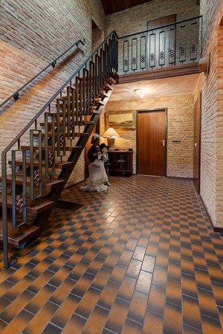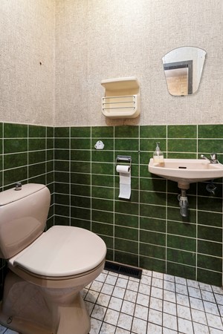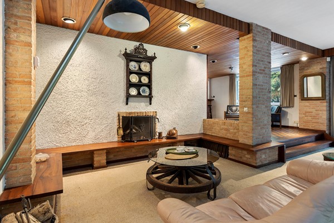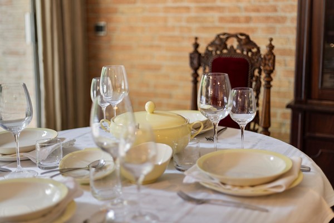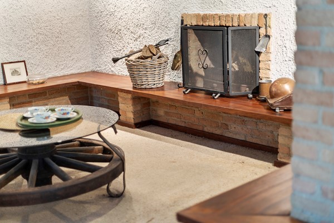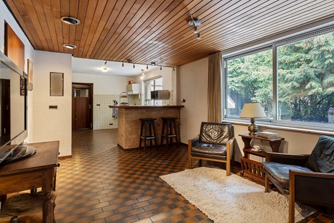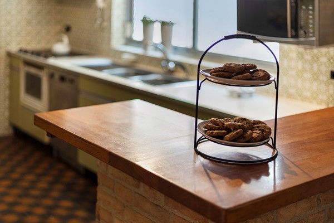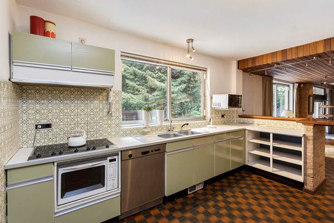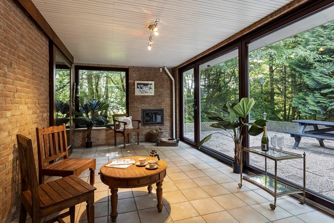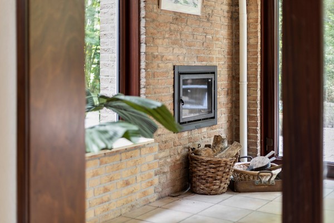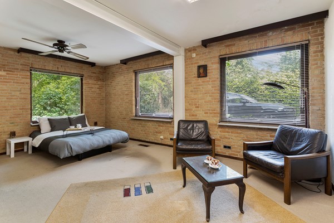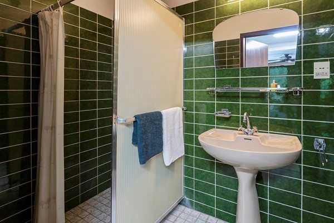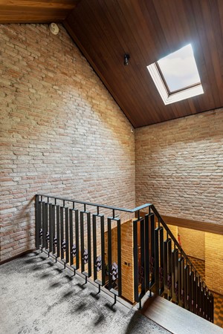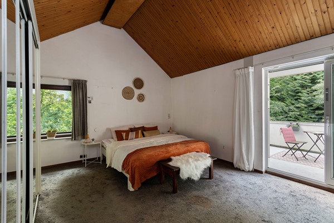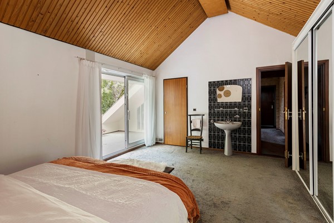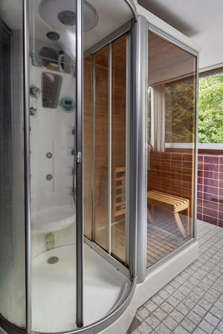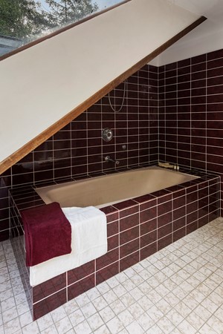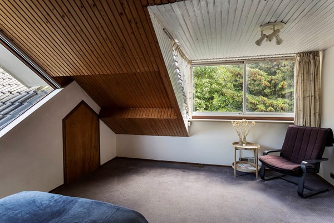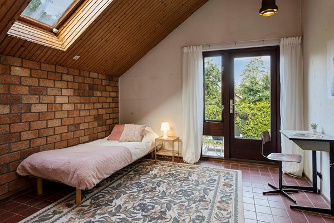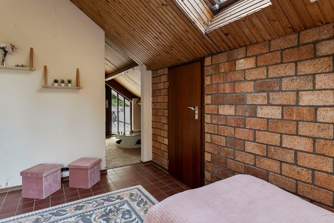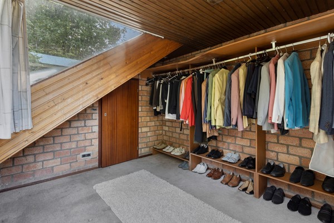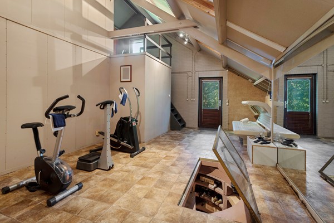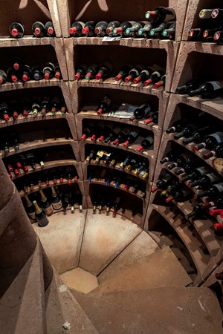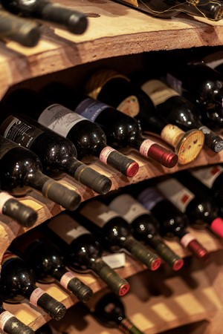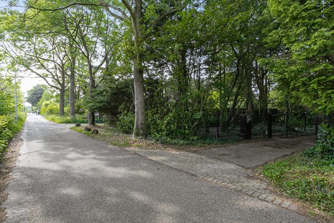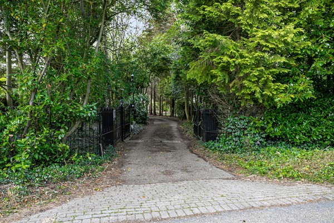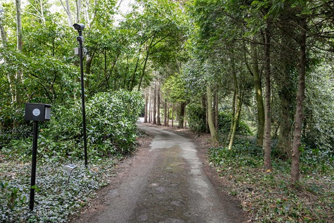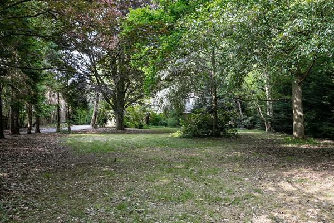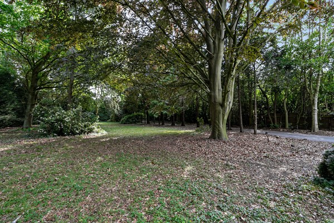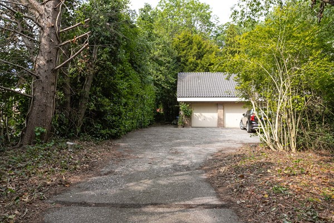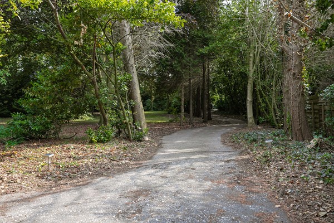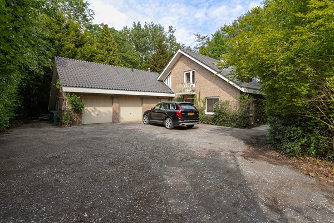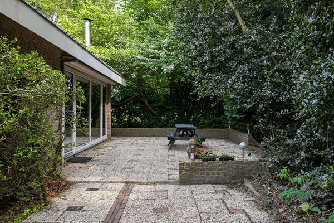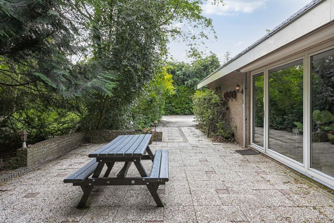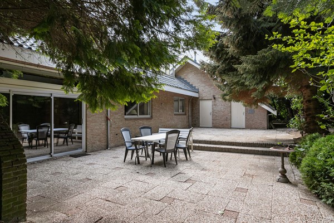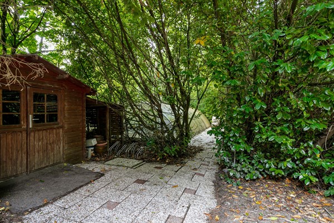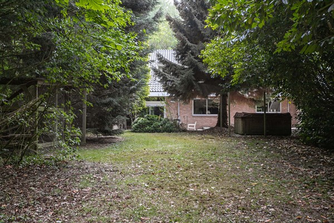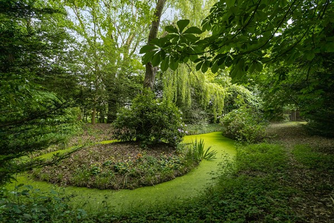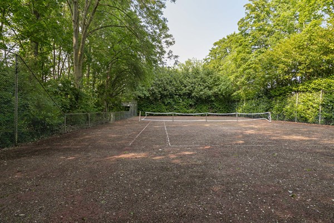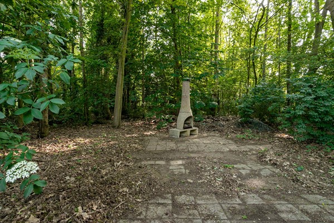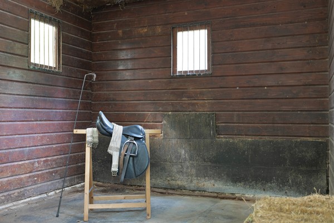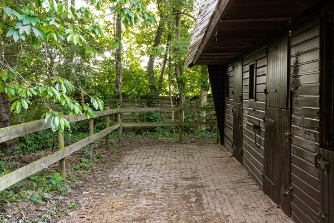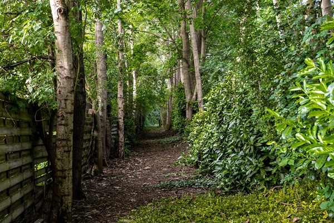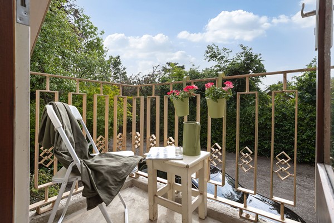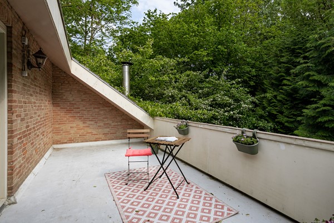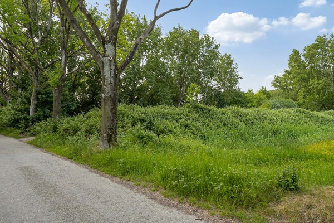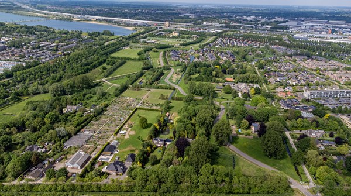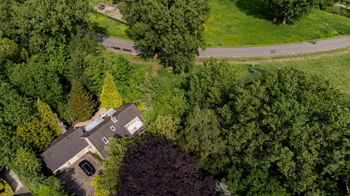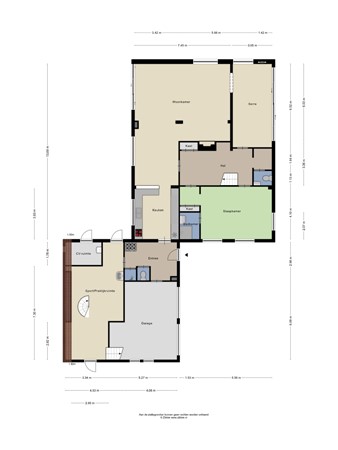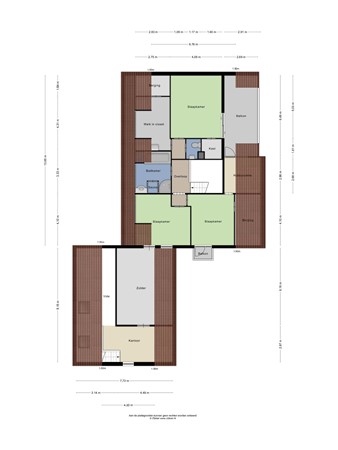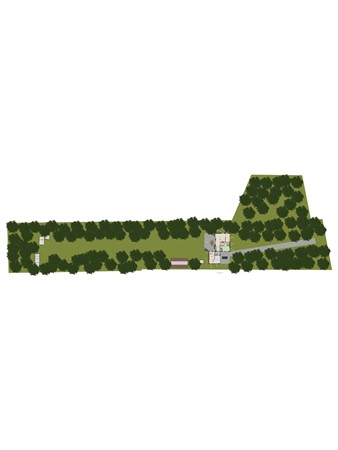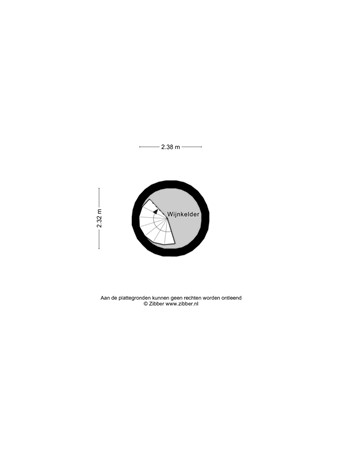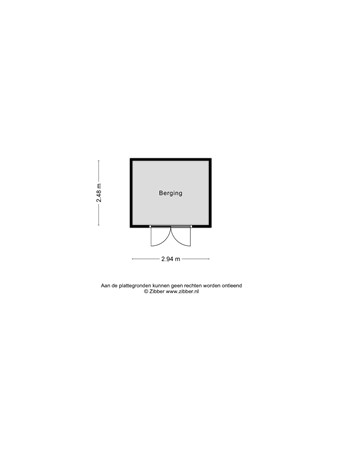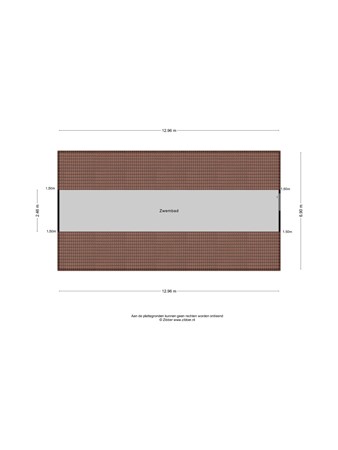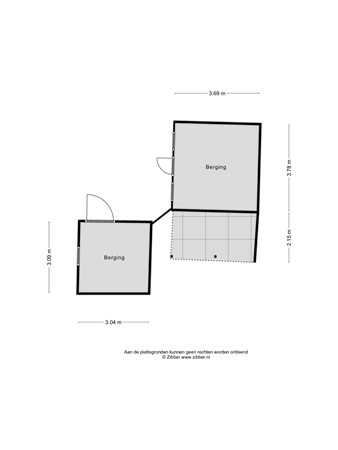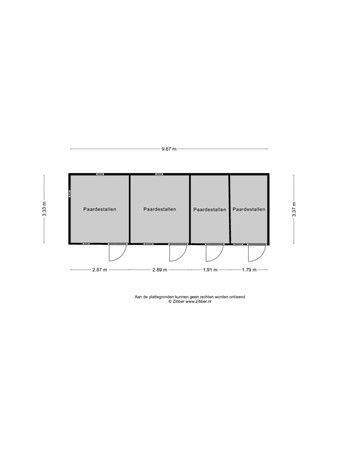
Outstanding Agents. Outstanding Results.
DIVA staat voor ‘Ster’: wij willen dan ook uitblinken in optimale service en kwaliteit
General
Unique living close to the dynamics of the city of Utrecht and Amsterdam and yet enjoy the rural tranquility around the house!
On a beautiful location, right on “Het Lint and the Máxima Park, near the A2 just 25 minutes by car from Amsterdam, a plot of more than 11,000 m2 containing a detached house with indoor pool, tennis court, stables and also many opportunities for a new property to reali... More info
On a beautiful location, right on “Het Lint and the Máxima Park, near the A2 just 25 minutes by car from Amsterdam, a plot of more than 11,000 m2 containing a detached house with indoor pool, tennis court, stables and also many opportunities for a new property to reali... More info
-
Features
All characteristics Type of residence House, villa, detached house Construction period 1973 -
Location
Features
| Offer | |
|---|---|
| Reference number | 00024 |
| Asking price | €2,150,000 |
| Acceptance | By consultation |
| Construction | |
|---|---|
| Type of residence | House, villa, detached house |
| Type of construction | Existing estate |
| Construction period | 1973 |
| Roof materials | Tiles |
| Rooftype | Front gable |
| Certifications | Energy performance advice |
| Isolations | Party insulated glazing |
| Surfaces and content | |
|---|---|
| Plot size | 11,097 m² |
| Floor Surface | 307.8 m² |
| Content | 1,214 m³ |
| Surface area other inner rooms | 36.8 m² |
| External surface area storage rooms | 72.6 m² |
| External surface area | 15.2 m² |
| Layout | |
|---|---|
| Number of floors | 2 |
| Number of rooms | 6 (of which 5 bedrooms) |
| Number of bathrooms | 3 (and 2 separate toilets) |
| Outdoors | |
|---|---|
| Location | On a quiet street, Sheltered location |
| Garden | |
|---|---|
| Type | Garden around |
| Main garden | Yes |
| Energy consumption | |
|---|---|
| Energy certificate | D |
| Boiler | |
|---|---|
| Type of boiler | Allure B40HR |
| Heating source | Gas |
| Year of manufacture | 1997 |
| Combiboiler | Yes |
| Boiler ownership | Owned |
| Features | |
|---|---|
| Number of covered parking spaces | 2 |
| Water heating | Central heating system, Instantaneous water heater |
| Heating | Central heating, Fireplace |
| Bathroom facilities Bathroom 1 | Shower, Sink, Toilet |
| Bathroom facilities Bathroom 2 | Shower |
| Bathroom facilities Bathroom 3 | Bath, Shower, Sink |
| Parking | Attached stone |
| Has an alarm | Yes |
| Has a balcony | Yes |
| Has a fireplace | Yes |
| Garden available | Yes |
| Has a garage | Yes |
| Has a storage room | Yes |
| Has sliding doors | Yes |
| Has solar blinds | Yes |
| Has a swimming pool | Yes |
| Cadastral informations | |
|---|---|
| Vleuten F 6983 | |
| Area | 9,055 m² |
| Range | Entire lot |
| Ownership | Full ownership |
| Vleuten F 7799 | |
| Area | 337 m² |
| Range | Entire lot |
| Ownership | Full ownership |
| Utrecht W 876 | |
| Area | 1,705 m² |
| Range | Entire lot |
| Ownership | Full ownership |
Description
Unique living close to the dynamics of the city of Utrecht and Amsterdam and yet enjoy the rural tranquility around the house!
On a beautiful location, right on “Het Lint and the Máxima Park, near the A2 just 25 minutes by car from Amsterdam, a plot of more than 11,000 m2 containing a detached house with indoor pool, tennis court, stables and also many opportunities for a new property to realize.
The detached house with double garage, driveway and parking for several cars was built in 1973 and almost entirely in its original state. This offers you the opportunity to modernize the house to your own taste and to furnish it to the needs and demands of our time. There are also many possibilities to realize a complete new house with outbuildings. The property is ideal for sporting families who like to play ball or enjoy swimming. For keeping horses at home, all facilities are available such as stables, a paddock and the possibility of grazing on the adjacent plot which also belongs to the object.
Location:
The location is very convenient, directly on Het Lint and the Maximapark. The Máxima Park is bordered by a wide green strip containing a paved path of a total of 8 km long and 6 meters wide. Het Lint is popular with skaters, walkers, cyclists and runners. The asphalt is decorated with the daisies that are so recognizable in the park.
All facilities are close by. Schools [both primary and secondary], childcare, sports clubs, the hospital, stores and restaurants ensure that you lack nothing. Highways such as the A2 and A12 are easily accessible and are just steps away. From Vleuten you can be in the center of Utrecht in 15 minutes and in Amsterdam in 25 minutes. The railway stations of Vleuten and Terwijde are within 5 minutes reach, from these stations it is 7 minutes travel to the central station of Utrecht. The central and special location makes the house a great place to live, work and recreate.
Layout:
First floor:
The entrance leads you through the later built conservatory to the original front door. The spacious hall has a checkroom, a toilet with fountain, a cupboard, the staircase to the second floor, a door to the living room and a door to the guest house/office. The guest house/office at the front of the house has a walk-in closet and a bathroom with sink and walk-in shower. The spacious living room with heated floor by open air heating is divided into a lower seating area with access through a sliding door to the conservatory with cozy fireplace at the front and a dining room adjoining the kitchen with access to the backyard through a sliding door. The kitchen is equipped with various loose equipment. From the kitchen you enter the utility room with also a toilet and a shower. There is also access to the double garage. The space behind the garage which can be used as a gym or office/practice space has a beautiful wine cellar where you can store up to 1000 bottles. At the rear is a staircase to a mezzanine which is also good to set up as an office.
Second floor:
Through the staircase in the hall you reach the landing with access to all rooms. There are 4 bedrooms of varying sizes with walk-in closets and washbasins. Through the spacious bedroom at the front with large closet, walk-in closet and sink, you can reach the lovely sunny roof terrace. The bathroom has a shower, sink, bathtub and sauna. There is a separate toilet opposite the bathroom The bedrooms at the rear are equipped with a dormer. Above the garage is also a very large storage room which is accessible from one of the bedrooms.
Garden:
Through the electric gate with intercom you drive on the driveway to the house. In the front garden are beautiful large trees and shrubs. The pheasants and rabbits like to stay here in the winter. Through both sides of the house you can go outside to the back where you come in the very large woodland garden. Along the way you pass a storage room, an indoor pool (the roof is in need of replacement due to storm damage), a beautiful pond with an island where the ducks can stay and beautiful flowers. There are several nut trees, hydrangeas and rhododendrons in the garden and a real "Woodpecker Tree" where the woodpeckers and their young stay every year. There is a tennis court with fence where you can enjoy undisturbed ball games and all the way at the rear are the (former) stables with paddocks with lighting and again a storage room. Besides the large plot is a 2nd plot that is accessible from the road and currently overgrown with beautiful blackberry bushes. Previously, this was the area where the horses could run free. Because the plot is completely surrounded by a wide ditch fence is not necessary.
Particulars:
• Year built: 1973
• Living space: 308m²
• Other indoor space: 37m²
• Building-related outdoor space: 15m²
• External storage space: 73m²
• Contents: 1215m³
• Land: 11097m²
• Swimming pool, stables, tennis court;
• Parking on site and in the attached double garage;
• Superb wine cellar;
• Fiber optic connection to the road;
• Unique object with many uses;
• Office cum practice space. Living and working are perfectly combined here! Home-based profession / business;
• Lots of privacy by its wonderfully free location.
• Only viewings for real bon vivants
• Over 11,000m² own land in a unique location
• In the immediate vicinity of the Máxima Park, facilities, various roads and public transport;
• Delivery in consultation.
Are you curious about this house with many possibilities in a unique location, then we would like to show you around on this beautiful spacious plot!
On a beautiful location, right on “Het Lint and the Máxima Park, near the A2 just 25 minutes by car from Amsterdam, a plot of more than 11,000 m2 containing a detached house with indoor pool, tennis court, stables and also many opportunities for a new property to realize.
The detached house with double garage, driveway and parking for several cars was built in 1973 and almost entirely in its original state. This offers you the opportunity to modernize the house to your own taste and to furnish it to the needs and demands of our time. There are also many possibilities to realize a complete new house with outbuildings. The property is ideal for sporting families who like to play ball or enjoy swimming. For keeping horses at home, all facilities are available such as stables, a paddock and the possibility of grazing on the adjacent plot which also belongs to the object.
Location:
The location is very convenient, directly on Het Lint and the Maximapark. The Máxima Park is bordered by a wide green strip containing a paved path of a total of 8 km long and 6 meters wide. Het Lint is popular with skaters, walkers, cyclists and runners. The asphalt is decorated with the daisies that are so recognizable in the park.
All facilities are close by. Schools [both primary and secondary], childcare, sports clubs, the hospital, stores and restaurants ensure that you lack nothing. Highways such as the A2 and A12 are easily accessible and are just steps away. From Vleuten you can be in the center of Utrecht in 15 minutes and in Amsterdam in 25 minutes. The railway stations of Vleuten and Terwijde are within 5 minutes reach, from these stations it is 7 minutes travel to the central station of Utrecht. The central and special location makes the house a great place to live, work and recreate.
Layout:
First floor:
The entrance leads you through the later built conservatory to the original front door. The spacious hall has a checkroom, a toilet with fountain, a cupboard, the staircase to the second floor, a door to the living room and a door to the guest house/office. The guest house/office at the front of the house has a walk-in closet and a bathroom with sink and walk-in shower. The spacious living room with heated floor by open air heating is divided into a lower seating area with access through a sliding door to the conservatory with cozy fireplace at the front and a dining room adjoining the kitchen with access to the backyard through a sliding door. The kitchen is equipped with various loose equipment. From the kitchen you enter the utility room with also a toilet and a shower. There is also access to the double garage. The space behind the garage which can be used as a gym or office/practice space has a beautiful wine cellar where you can store up to 1000 bottles. At the rear is a staircase to a mezzanine which is also good to set up as an office.
Second floor:
Through the staircase in the hall you reach the landing with access to all rooms. There are 4 bedrooms of varying sizes with walk-in closets and washbasins. Through the spacious bedroom at the front with large closet, walk-in closet and sink, you can reach the lovely sunny roof terrace. The bathroom has a shower, sink, bathtub and sauna. There is a separate toilet opposite the bathroom The bedrooms at the rear are equipped with a dormer. Above the garage is also a very large storage room which is accessible from one of the bedrooms.
Garden:
Through the electric gate with intercom you drive on the driveway to the house. In the front garden are beautiful large trees and shrubs. The pheasants and rabbits like to stay here in the winter. Through both sides of the house you can go outside to the back where you come in the very large woodland garden. Along the way you pass a storage room, an indoor pool (the roof is in need of replacement due to storm damage), a beautiful pond with an island where the ducks can stay and beautiful flowers. There are several nut trees, hydrangeas and rhododendrons in the garden and a real "Woodpecker Tree" where the woodpeckers and their young stay every year. There is a tennis court with fence where you can enjoy undisturbed ball games and all the way at the rear are the (former) stables with paddocks with lighting and again a storage room. Besides the large plot is a 2nd plot that is accessible from the road and currently overgrown with beautiful blackberry bushes. Previously, this was the area where the horses could run free. Because the plot is completely surrounded by a wide ditch fence is not necessary.
Particulars:
• Year built: 1973
• Living space: 308m²
• Other indoor space: 37m²
• Building-related outdoor space: 15m²
• External storage space: 73m²
• Contents: 1215m³
• Land: 11097m²
• Swimming pool, stables, tennis court;
• Parking on site and in the attached double garage;
• Superb wine cellar;
• Fiber optic connection to the road;
• Unique object with many uses;
• Office cum practice space. Living and working are perfectly combined here! Home-based profession / business;
• Lots of privacy by its wonderfully free location.
• Only viewings for real bon vivants
• Over 11,000m² own land in a unique location
• In the immediate vicinity of the Máxima Park, facilities, various roads and public transport;
• Delivery in consultation.
Are you curious about this house with many possibilities in a unique location, then we would like to show you around on this beautiful spacious plot!
