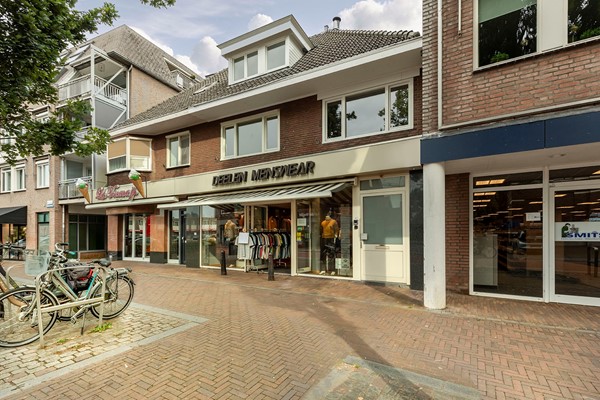Met een eigen account kun je panden volgen, opslaan als favoriet, je zoekprofiel opslaan en jouw eigen notities bij een huis maken.
- Kies taal
- Nederlands
- English

| Overdracht | |
|---|---|
| Referentienummer | 00769 |
| Huurprijs | € 3.500,- per maand (incl. servicekosten) |
| Borg | € 3.500,- |
| Servicekosten | € 250,- per maand |
| Aanvaarding | Direct |
| Laatste wijziging | Dinsdag 2 april 2024 |
| Bouw | |
|---|---|
| Type object | Appartement, bovenwoning |
| Woonlaag | 1e woonlaag |
| Soort bouw | Bestaande bouw |
| Bouwperiode | 1985 |
| Dakbedekking | Bitumen, Dakpannen |
| Type dak | Tentdak |
| Keurmerken | Energie prestatie advies |
| Isolatievormen | Dakisolatie, Dubbel glas, HR-glas, Muurisolatie |
| Oppervlaktes en inhoud | |
|---|---|
| Woonoppervlakte | 187 m² |
| Inhoud | 675 m³ |
| Oppervlakte overige inpandige ruimten | 5 m² |
| Oppervlakte gebouwgebonden buitenruimte | 90 m² |
| Indeling | |
|---|---|
| Aantal bouwlagen | 2 |
| Aantal kamers | 4 (waarvan 3 slaapkamers) |
| Aantal badkamers | 2 (en 1 apart toilet) |
| Tuin | |
|---|---|
| Type | Zonneterras |
| Oriëntering | Zuid-west |
| Staat | Normaal |
| Energieverbruik | |
|---|---|
| Energielabel | B |
| CV ketel | |
|---|---|
| CV ketel | HR |
| Warmtebron | Gas |
| Bouwjaar | 2023 |
| Combiketel | Ja |
| Eigendom | Eigendom |
| Uitrusting | |
|---|---|
| Warm water | CV-ketel |
| Verwarmingssysteem | Centrale verwarming |
| Ventilatie methode | Natuurlijke ventilatie |
| Badkamervoorzieningen Badkamer 1 | Dubbele wastafel, Inloopdouche, Ligbad, Toilet |
| Badkamervoorzieningen Badkamer 2 | Inloopdouche, Toilet, Wastafel |
| Tuin aanwezig | Ja |
| Heeft een dakraam | Ja |
| Heeft een schuifpui | Ja |
| Vereniging van Eigenaren | |
|---|---|
| Jaarlijkse vergadering | Ja |
| Periodieke bijdrage | Ja |
| Opstal verzekering | Ja |
| Kadastrale gegevens | |
|---|---|
| Best H 4400 |
Met een eigen account kun je panden volgen, opslaan als favoriet, je zoekprofiel opslaan en jouw eigen notities bij een huis maken.
