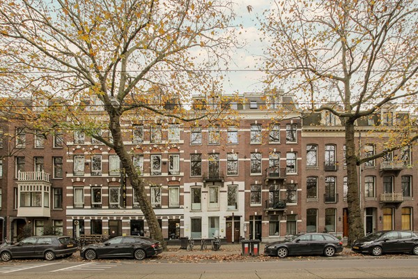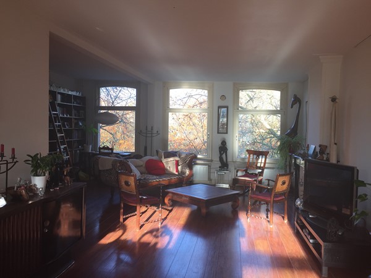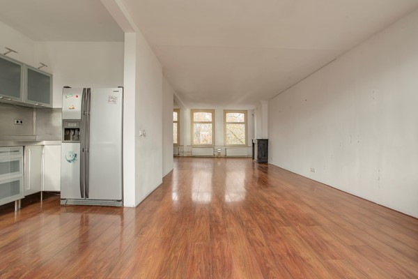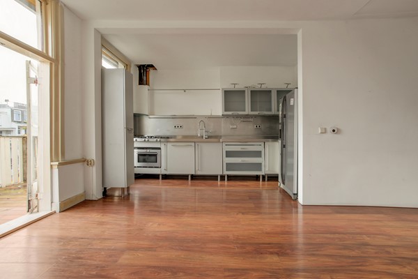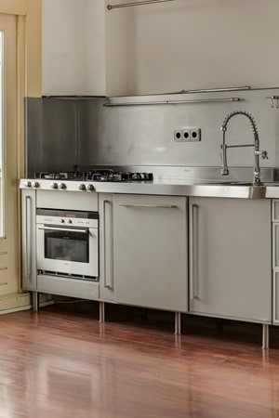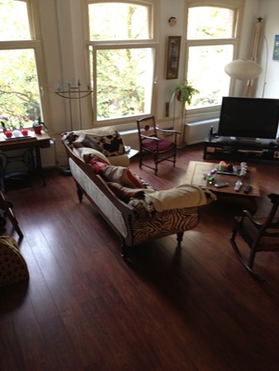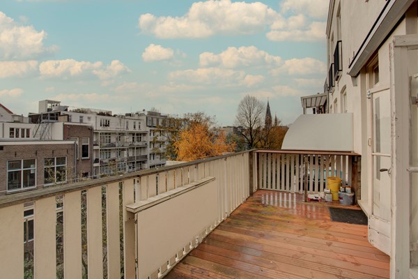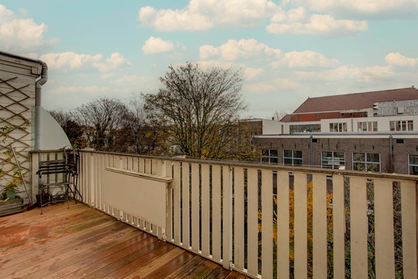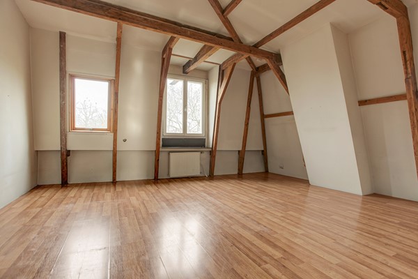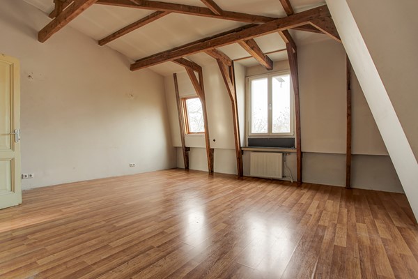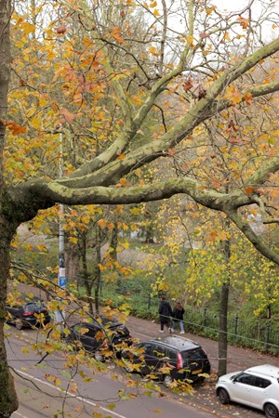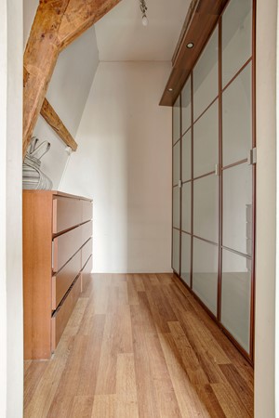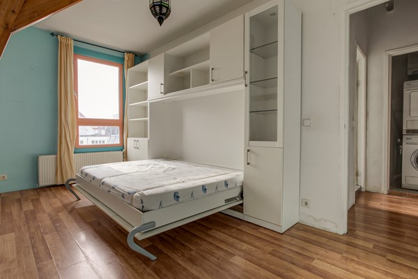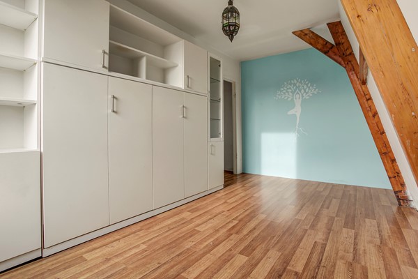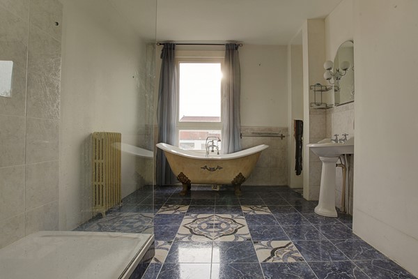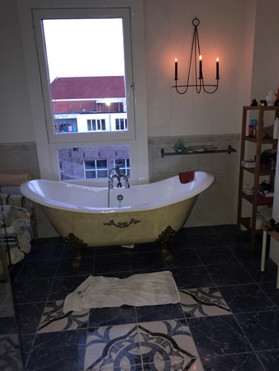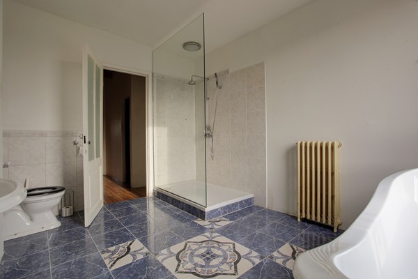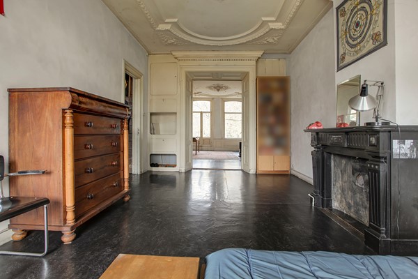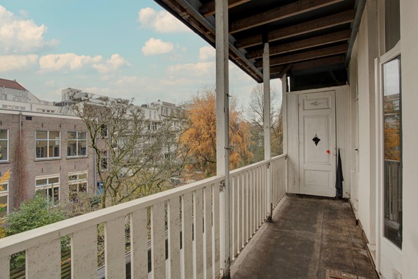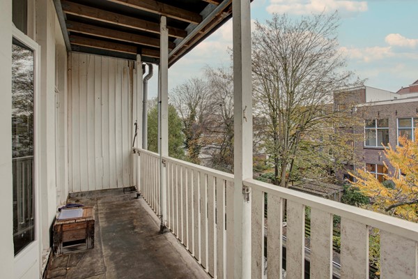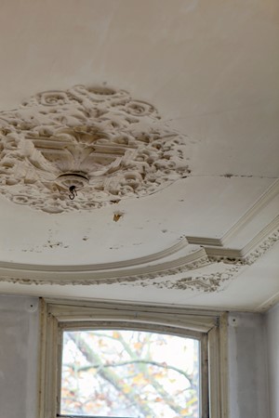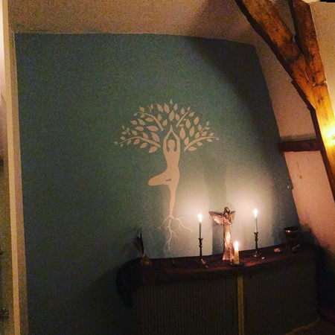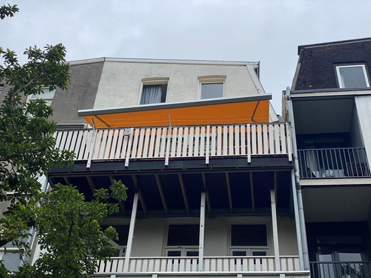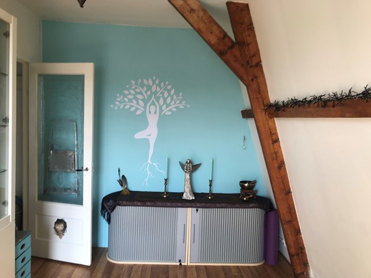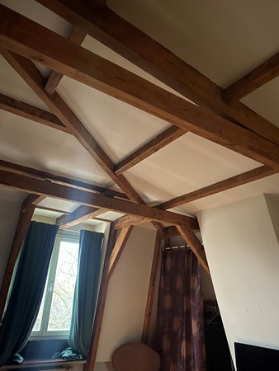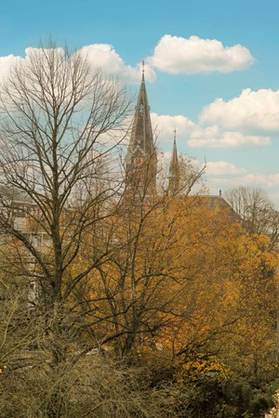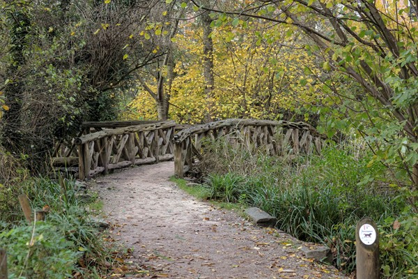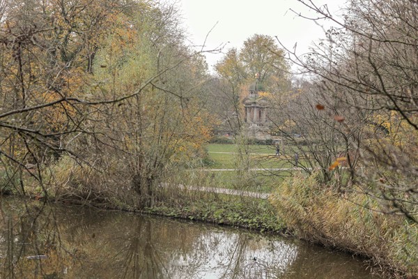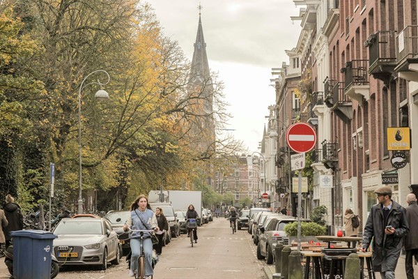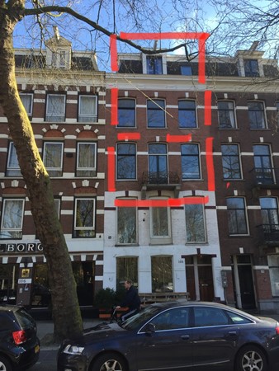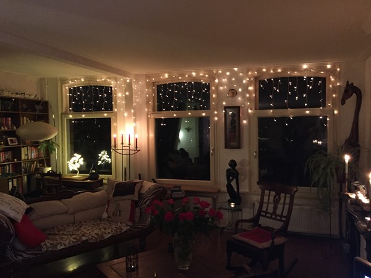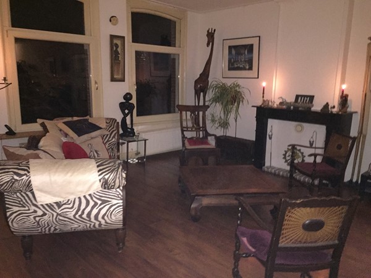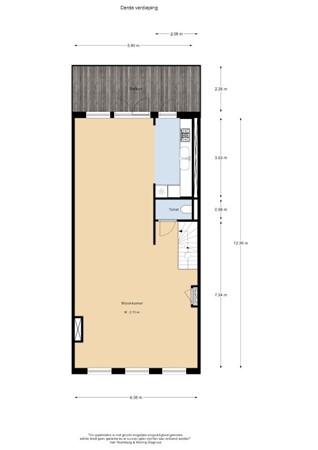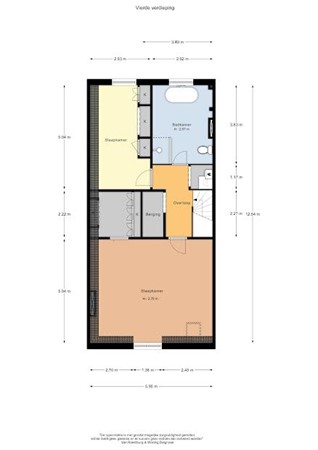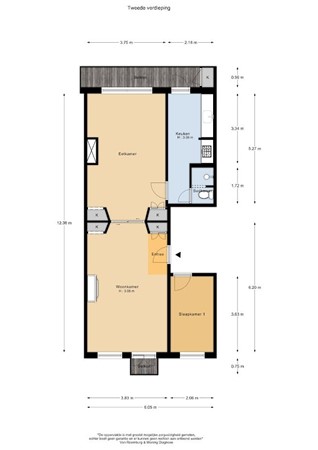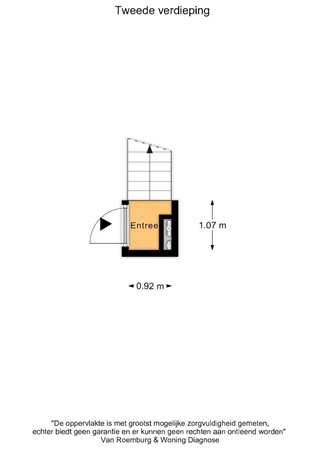
Outstanding Agents. Outstanding Results.
DIVA staat voor ‘Ster’: wij willen dan ook uitblinken in optimale service en kwaliteit
General
*English below*
Geweldig 3 dubbel bovenhuis, 2e, 3e en 4e verdieping, 60 % van het pand, met groot zonnig terras aansluitend aan de woonkamer met open keuken (maakt deel uit van een onverdeeld appartementsrecht van 2, 3 en 4 hoog, de 2e verdieping is verhuurd onder sociale huurregels (€ 740,l- per maand), bewoner is op hoge leeftijd) . Veel privacy, ruimte en een luxe badkamer.
Het Sarp... More info
Geweldig 3 dubbel bovenhuis, 2e, 3e en 4e verdieping, 60 % van het pand, met groot zonnig terras aansluitend aan de woonkamer met open keuken (maakt deel uit van een onverdeeld appartementsrecht van 2, 3 en 4 hoog, de 2e verdieping is verhuurd onder sociale huurregels (€ 740,l- per maand), bewoner is op hoge leeftijd) . Veel privacy, ruimte en een luxe badkamer.
Het Sarp... More info
-
Features
All characteristics Type of residence Apartment, upstairs apartment, apartment Construction period 1850 -
Location
Features
| Offer | |
|---|---|
| Reference number | 00091 |
| Asking price | €1,500,000 |
| Service costs | €300 |
| Acceptance | By consultation |
| Last updated | 31 May 2024 |
| Construction | |
|---|---|
| Type of residence | Apartment, upstairs apartment, apartment |
| Floor | 3rd floor |
| Type of construction | Existing estate |
| Construction period | 1850 |
| Roof materials | Bitumen, Slate |
| Rooftype | Flat |
| Certifications | Energy performance advice |
| Isolations | Largely insulated glazing |
| Surfaces and content | |
|---|---|
| Floor Surface | 209 m² |
| Content | 595 m³ |
| External surface area | 25 m² |
| Layout | |
|---|---|
| Number of floors | 2 |
| Number of rooms | 3 (of which 2 bedrooms) |
| Number of bathrooms | 1 (and 1 separate toilet) |
| Outdoors | |
|---|---|
| Location | Residential area |
| Energy consumption | |
|---|---|
| Energy certificate | C |
| Boiler | |
|---|---|
| Type of boiler | Combi |
| Heating source | Gas |
| Year of manufacture | 2010 |
| Boiler ownership | Owned |
| Features | |
|---|---|
| Water heating | Central heating system |
| Heating | Central heating |
| Ventilation method | Natural ventilation |
| Bathroom facilities | Bath, Shower, Sink, Toilet |
| Association of owners | |
|---|---|
| Registered at Chamber of Commerce | Yes |
| Periodic contribution | Yes |
| Home insurance | Yes |
| Cadastral informations | |
|---|---|
| Cadastral designation | Amsterdam R 7294 |
| Range | Condominium |
| Ownership | Full ownership |
Description
*English below*
Geweldig 3 dubbel bovenhuis, 2e, 3e en 4e verdieping, 60 % van het pand, met groot zonnig terras aansluitend aan de woonkamer met open keuken (maakt deel uit van een onverdeeld appartementsrecht van 2, 3 en 4 hoog, de 2e verdieping is verhuurd onder sociale huurregels (€ 740,l- per maand), bewoner is op hoge leeftijd) . Veel privacy, ruimte en een luxe badkamer.
Het Sarphatipark ligt midden in de bruisende pijp, zeer gelieft en vele voorzieningen zijn op loopafstand.
Openbaar vervoer, de tram, is voor de deur, de metro op loopafstand, de Albert Cuijp markt ook heel dichtbij en de ringweg is met een paar minuten goed te bereiken.
Het bovenwoning is direct te betrekken. Entree op begane grond met trappenhuis naar tweede verdieping met zelfstandige huurwoning en eigen entree van de bovenwoning. Deze huurwoning is een zeer goede belegging.
Op de derde verdieping is de zeer ruime woonkamer met open keuken en aansluitend aan de achterzijde een riant terras. Bij binnenkomst van de woning is er een separaat toilet. De keuken (American Kitchen) is voorzien van alle gemakken waaronder: een grote vrijstaande ijskast, roestvrij stalen aanrechtblad met industriële kraan en een vijfpits gasfornuis met oven.
De woonkamer is aan de voorzijde voorzien van een fraaie schouw, de gehele ruimte is open van de voor naar de achterzijde met aan de voorzijde een direct uitzicht op het Sarphatipark en aan de achterzijde is er een vrij uitzicht over de binnentuin.
Het royale terras (14m2) ligt direct aan de woonkamer en is voorzien van een zonnescherm en is gunstig op de zon gelegen.
De vierde verdieping heeft 2 ruime slaapkamers, 2 bergingen, een inloopkast en een badkamer. De slaapkamer aan de voorzijde ligt over de volle breedte van het pand en de fraaie balken van de kapconstructie maken deze kamer sfeervol. Aansluitend is er een inloopkast die deze slaapverdieping zeer comfortabel maakt.
Aan de achterzijde ligt de 2e slaapkamer en de complete ruime badkamer. Het ligbad op pootjes staat voor het raam, er is een inloopdouche, wastafel, tweede toilet en stijlvolle radiator. Wasmachine en droger ruimte in een van de vergingen.
Bijzonderheden
• Heerlijke complete woning
• Zonnige terras
• Zeer populaire buurt
• Eigen grond
• Centrum en uitvalswegen makkelijk bereikbaar
• Goede belegging door verhuurde woning
• 3 zonnepanelen op het dak
Great 3-storey house, 2nd, 3rd and 4th floor, 60% of the building, with large sunny terrace adjacent to the living room with open kitchen (part of an undivided apartment right of 2, 3 and 4 high, the 2nd floor is rented under social rental rules (€ 740,- per month), resident is of advanced age). Lots of privacy, space and a luxurious bathroom.
The Sarphatipark is located in the middle of the bustling Pipe, very popular and many amenities are within walking distance.
Public transport, the tram, is on your doorstep, the metro is within walking distance, the Albert Cuijp market is also very close and the ring road can be easily reached in a few minutes.
The upper house can be occupied immediately. Entrance on the ground floor with staircase to the second floor with independent rental home and private entrance to the upstairs apartment. This rental property is a very good investment.
On the third floor is the very spacious living room with open kitchen and a spacious terrace at the rear. Upon entering the house there is a separate toilet. The kitchen (American Kitchen) is equipped with all amenities, including: a large freestanding refrigerator, stainless steel worktop with industrial tap and a five-burner gas stove with oven.
The living room has a beautiful fireplace at the front, the entire space is open from the front to the rear with a direct view of the Sarphati Park at the front and an unobstructed view over the courtyard at the rear.
The spacious terrace (14m2) is located directly next to the living room and is equipped with an awning and is conveniently located on the sun.
The fourth floor has 2 spacious bedrooms, 2 storage rooms, a walk-in closet and a bathroom. The bedroom at the front spans the full width of the building and the beautiful beams of the roof construction make this room attractive. There is a walk-in closet that makes this bedroom floor very comfortable.
At the rear is the 2nd bedroom and the complete spacious bathroom. The bath on legs is in front of the window, there is a walk-in shower, sink, second toilet and stylish radiator. Washing machine and dryer room in one of the ruins.
Particularities
• Lovely complete house
• Sunny terrace
• Very popular area
• Own ground
• Center and highways easily accessible
• Good investment for rented property
• 3 solar panels on the roof
Geweldig 3 dubbel bovenhuis, 2e, 3e en 4e verdieping, 60 % van het pand, met groot zonnig terras aansluitend aan de woonkamer met open keuken (maakt deel uit van een onverdeeld appartementsrecht van 2, 3 en 4 hoog, de 2e verdieping is verhuurd onder sociale huurregels (€ 740,l- per maand), bewoner is op hoge leeftijd) . Veel privacy, ruimte en een luxe badkamer.
Het Sarphatipark ligt midden in de bruisende pijp, zeer gelieft en vele voorzieningen zijn op loopafstand.
Openbaar vervoer, de tram, is voor de deur, de metro op loopafstand, de Albert Cuijp markt ook heel dichtbij en de ringweg is met een paar minuten goed te bereiken.
Het bovenwoning is direct te betrekken. Entree op begane grond met trappenhuis naar tweede verdieping met zelfstandige huurwoning en eigen entree van de bovenwoning. Deze huurwoning is een zeer goede belegging.
Op de derde verdieping is de zeer ruime woonkamer met open keuken en aansluitend aan de achterzijde een riant terras. Bij binnenkomst van de woning is er een separaat toilet. De keuken (American Kitchen) is voorzien van alle gemakken waaronder: een grote vrijstaande ijskast, roestvrij stalen aanrechtblad met industriële kraan en een vijfpits gasfornuis met oven.
De woonkamer is aan de voorzijde voorzien van een fraaie schouw, de gehele ruimte is open van de voor naar de achterzijde met aan de voorzijde een direct uitzicht op het Sarphatipark en aan de achterzijde is er een vrij uitzicht over de binnentuin.
Het royale terras (14m2) ligt direct aan de woonkamer en is voorzien van een zonnescherm en is gunstig op de zon gelegen.
De vierde verdieping heeft 2 ruime slaapkamers, 2 bergingen, een inloopkast en een badkamer. De slaapkamer aan de voorzijde ligt over de volle breedte van het pand en de fraaie balken van de kapconstructie maken deze kamer sfeervol. Aansluitend is er een inloopkast die deze slaapverdieping zeer comfortabel maakt.
Aan de achterzijde ligt de 2e slaapkamer en de complete ruime badkamer. Het ligbad op pootjes staat voor het raam, er is een inloopdouche, wastafel, tweede toilet en stijlvolle radiator. Wasmachine en droger ruimte in een van de vergingen.
Bijzonderheden
• Heerlijke complete woning
• Zonnige terras
• Zeer populaire buurt
• Eigen grond
• Centrum en uitvalswegen makkelijk bereikbaar
• Goede belegging door verhuurde woning
• 3 zonnepanelen op het dak
Great 3-storey house, 2nd, 3rd and 4th floor, 60% of the building, with large sunny terrace adjacent to the living room with open kitchen (part of an undivided apartment right of 2, 3 and 4 high, the 2nd floor is rented under social rental rules (€ 740,- per month), resident is of advanced age). Lots of privacy, space and a luxurious bathroom.
The Sarphatipark is located in the middle of the bustling Pipe, very popular and many amenities are within walking distance.
Public transport, the tram, is on your doorstep, the metro is within walking distance, the Albert Cuijp market is also very close and the ring road can be easily reached in a few minutes.
The upper house can be occupied immediately. Entrance on the ground floor with staircase to the second floor with independent rental home and private entrance to the upstairs apartment. This rental property is a very good investment.
On the third floor is the very spacious living room with open kitchen and a spacious terrace at the rear. Upon entering the house there is a separate toilet. The kitchen (American Kitchen) is equipped with all amenities, including: a large freestanding refrigerator, stainless steel worktop with industrial tap and a five-burner gas stove with oven.
The living room has a beautiful fireplace at the front, the entire space is open from the front to the rear with a direct view of the Sarphati Park at the front and an unobstructed view over the courtyard at the rear.
The spacious terrace (14m2) is located directly next to the living room and is equipped with an awning and is conveniently located on the sun.
The fourth floor has 2 spacious bedrooms, 2 storage rooms, a walk-in closet and a bathroom. The bedroom at the front spans the full width of the building and the beautiful beams of the roof construction make this room attractive. There is a walk-in closet that makes this bedroom floor very comfortable.
At the rear is the 2nd bedroom and the complete spacious bathroom. The bath on legs is in front of the window, there is a walk-in shower, sink, second toilet and stylish radiator. Washing machine and dryer room in one of the ruins.
Particularities
• Lovely complete house
• Sunny terrace
• Very popular area
• Own ground
• Center and highways easily accessible
• Good investment for rented property
• 3 solar panels on the roof
