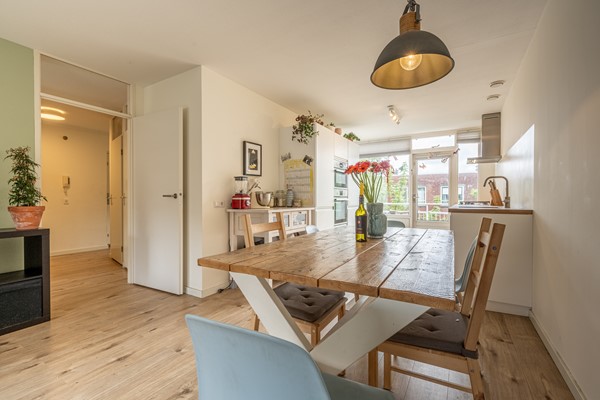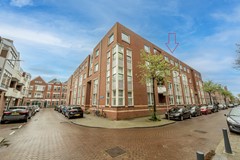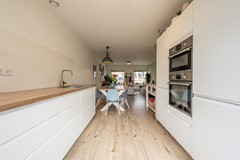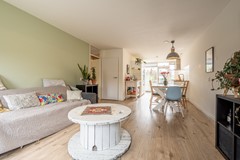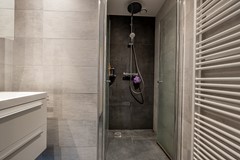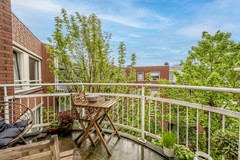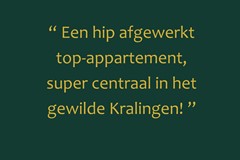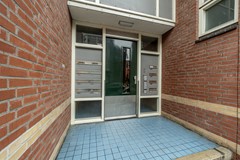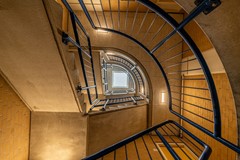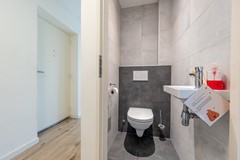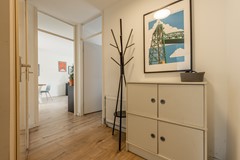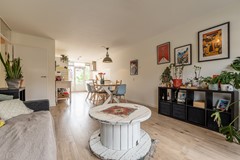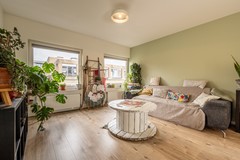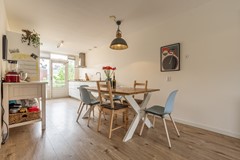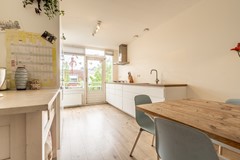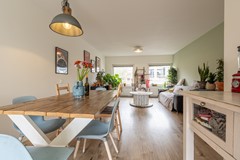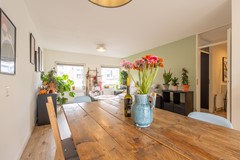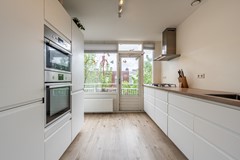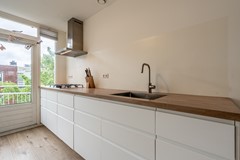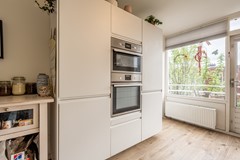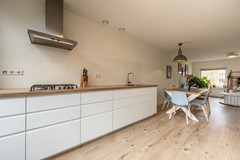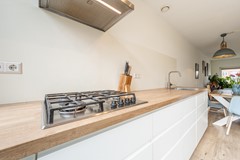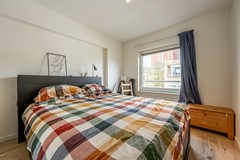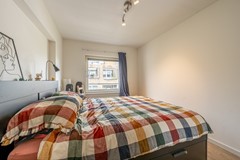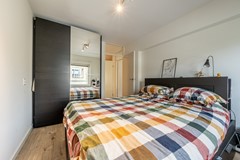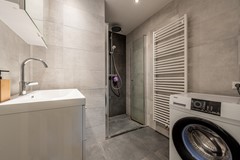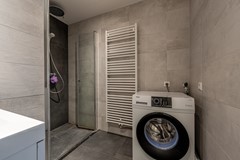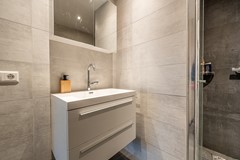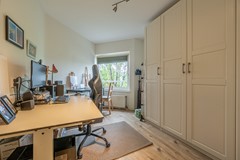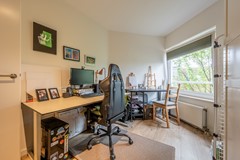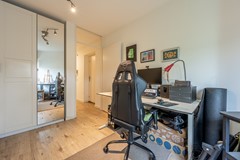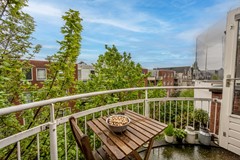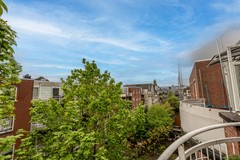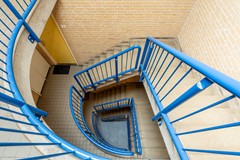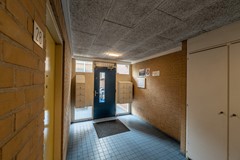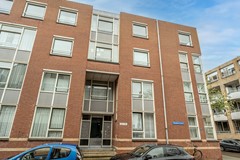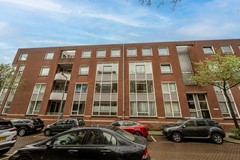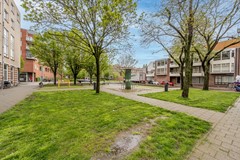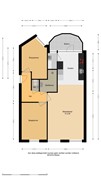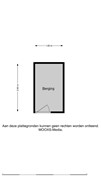
Outstanding Agents. Outstanding Results.
DIVA staat voor ‘Ster’: wij willen dan ook uitblinken in optimale service en kwaliteit
General
A hip finished and well-maintained apartment, super centrally located in the popular Kralingen! Top apartment in a top location!
YES! WHAT ADVANTAGES THIS PROPERTY HAS:
1. Trendy and sleek finish;
2. Luxury kitchen and bathroom, both from 2020;
3. A playful and quiet balcony;
4. Kralingse Plas a short distance away;
5. Super centrally located with all amenities within walking distance;... More info
YES! WHAT ADVANTAGES THIS PROPERTY HAS:
1. Trendy and sleek finish;
2. Luxury kitchen and bathroom, both from 2020;
3. A playful and quiet balcony;
4. Kralingse Plas a short distance away;
5. Super centrally located with all amenities within walking distance;... More info
-
Features
All characteristics Type of residence Apartment, flat with shared staircase, apartment Construction period 1990 Status Sold subject to conditions -
Location
Features
| Offer | |
|---|---|
| Reference number | 00211 |
| Asking price | €399,000 |
| Service costs | €118.31 |
| Upholstered | Not furnished |
| Furnishing | Unfurnished |
| Status | Sold subject to conditions |
| Acceptance | By consultation |
| Last updated | 15 July 2024 |
| Construction | |
|---|---|
| Type of residence | Apartment, flat with shared staircase, apartment |
| Floor | 3rd floor |
| Type of construction | Existing estate |
| Construction period | 1990 |
| Roof materials | Bitumen |
| Rooftype | Flat |
| Certifications | Energy performance advice |
| Isolations | Insulated glazing |
| Surfaces and content | |
|---|---|
| Floor Surface | 70 m² |
| Content | 172 m³ |
| External surface area storage rooms | 6 m² |
| External surface area | 5 m² |
| Layout | |
|---|---|
| Number of floors | 1 |
| Number of rooms | 3 (of which 2 bedrooms) |
| Number of bathrooms | 1 (and 1 separate toilet) |
| Outdoors | |
|---|---|
| Location | Near highway, Near public transport, Near school, Residential area |
| Energy consumption | |
|---|---|
| Energy certificate | C |
| Boiler | |
|---|---|
| Heating source | Gas |
| Year of manufacture | 2010 |
| Combiboiler | Yes |
| Boiler ownership | Owned |
| Features | |
|---|---|
| Water heating | Central heating system |
| Heating | Central heating |
| Bathroom facilities | Shower, Sink, Washingmachine connection |
| Has a balcony | Yes |
| Has cable TV | Yes |
| Has a phone line | Yes |
| Has an internet connection | Yes |
| Has a storage room | Yes |
| Association of owners | |
|---|---|
| Registered at Chamber of Commerce | Yes |
| Annual meeting | Yes |
| Periodic contribution | Yes |
| Reserve fund | Yes |
| Long term maintenance plan | Yes |
| Maintenance forecast | Yes |
| Home insurance | Yes |
| Cadastral informations | |
|---|---|
| Cadastral designation | Kralingen G 5906 |
| Range | Condominium |
| Ownership | Ground lease |
| Charges | Perpetually bought off |
| Cadastral designation | Kralingen G 5907 |
| Range | Condominium |
| Ownership | Ground lease |
| Charges | Perpetually bought off |
Description
A hip finished and well-maintained apartment, super centrally located in the popular Kralingen! Top apartment in a top location!
YES! WHAT ADVANTAGES THIS PROPERTY HAS:
1. Trendy and sleek finish;
2. Luxury kitchen and bathroom, both from 2020;
3. A playful and quiet balcony;
4. Kralingse Plas a short distance away;
5. Super centrally located with all amenities within walking distance;
6. Well-maintained apartment complex;
7. Active and healthy Owners' Association (VvE);
8. Two nice bedrooms;
9. Own storage room;
10. The leasehold has been bought off perpetually.
Does this also give you the YESS feeling? Then we would like to invite you for a viewing of this nice home!
ENVIRONMENT:
Who wouldn't want to live in Kralingen? This hip neighborhood is buzzing with life and has everything you could wish for within easy reach. Think of nice shops, cozy cafes and green parks, such as the Kralingse Plas, where you can relax or be active. Moreover, you can easily reach the bustling center of Rotterdam. Various forms of public transport are located in the vicinity and the A20 and A16 highways are a few minutes' drive away. What else do you want?
LAYOUT:
The apartment complex can be entered through a closed, central hall. The mailboxes and the doorbells/intercom are also located here. The apartment is located on the 3rd and highest floor and is accessible via the stairs.
3th floor:
The apartment is accessible via a well-maintained and wide central hall.
Entrance to the house in the spacious hall with access to all rooms.
The living room is accessible at the end of the hallway. The bright living room is spacious and can easily be divided into a living and dining area. The living room gives access to the open kitchen. The modern and luxurious open kitchen is divided into two straight parts and equipped with sufficient cupboard space, a sink and various built-in appliances, including a 4-burner gas hob, stainless steel extractor hood, fridge/freezer, oven, microwave and dishwasher. The kitchen was renovated in 2020. Through the kitchen there is a utility room with plenty of storage space and the location of the central heating boiler.
The balcony is accessible via the kitchen. The balcony has a sunny south-west location and has a playful layout due to its round shape. Because the balcony is located on the courtyard, it is wonderfully green and quiet.
The two bedrooms are also accessible via the hall, one of which is located at the front of the apartment and the other at the rear.
The bathroom is fully tiled in a gray modern color scheme and equipped with a washbasin, walk-in shower, towel radiator and the location of the washing machine. The tiled toilet room has a hanging toilet with sink and is neatly finished. The bathroom and toilet were renovated in 2022.
There is an external storage room on the other side of the complex, on the ground floor.
DIMENSIONS:
For dimensions and layout, see the floor plan.
PARTICULARITIES:
• Bathroom, kitchen and toilet from 2020;
• Piping and electricity were also replaced in 2020;
• Leasehold bought off perpetually;
• Active homeowners' association with monthly contribution of approximately € 118.1 per month
• Central heating boiler from 2010;
• Energy label C;
• Fully double glazing;
• Living area approx. 70 m²;
• External storage space approx. 5 m²;
• Gross volume approx. 172 m³;
• Year of construction 1990;
• MVE-D property general subleasehold provisions of Woonstad apply
• Perpetual self-occupancy obligation applies;
• Delivery in consultation.
Asking price: €399.000,-- k.k.
The Measurement Instruction is based on NEN2580. The Measuring Instruction is intended to apply a more unambiguous method of measuring to provide an indication of the usable surface. The Measurement Instruction does not completely exclude differences in measurement results, for example due to differences in interpretation, rounding off or limitations in carrying out the measurement.
All information provided should be regarded as an invitation to make an offer or to enter into negotiations. No rights can be derived from this property information.
WOULD YOU LIKE TO MAKE AN APPOINTMENT TO VIEW THIS PROPERTY? YOU CAN CALL, EMAIL, MESSAGE US OR LEAVE A COMMENT VIA THIS SITE!
YES! WHAT ADVANTAGES THIS PROPERTY HAS:
1. Trendy and sleek finish;
2. Luxury kitchen and bathroom, both from 2020;
3. A playful and quiet balcony;
4. Kralingse Plas a short distance away;
5. Super centrally located with all amenities within walking distance;
6. Well-maintained apartment complex;
7. Active and healthy Owners' Association (VvE);
8. Two nice bedrooms;
9. Own storage room;
10. The leasehold has been bought off perpetually.
Does this also give you the YESS feeling? Then we would like to invite you for a viewing of this nice home!
ENVIRONMENT:
Who wouldn't want to live in Kralingen? This hip neighborhood is buzzing with life and has everything you could wish for within easy reach. Think of nice shops, cozy cafes and green parks, such as the Kralingse Plas, where you can relax or be active. Moreover, you can easily reach the bustling center of Rotterdam. Various forms of public transport are located in the vicinity and the A20 and A16 highways are a few minutes' drive away. What else do you want?
LAYOUT:
The apartment complex can be entered through a closed, central hall. The mailboxes and the doorbells/intercom are also located here. The apartment is located on the 3rd and highest floor and is accessible via the stairs.
3th floor:
The apartment is accessible via a well-maintained and wide central hall.
Entrance to the house in the spacious hall with access to all rooms.
The living room is accessible at the end of the hallway. The bright living room is spacious and can easily be divided into a living and dining area. The living room gives access to the open kitchen. The modern and luxurious open kitchen is divided into two straight parts and equipped with sufficient cupboard space, a sink and various built-in appliances, including a 4-burner gas hob, stainless steel extractor hood, fridge/freezer, oven, microwave and dishwasher. The kitchen was renovated in 2020. Through the kitchen there is a utility room with plenty of storage space and the location of the central heating boiler.
The balcony is accessible via the kitchen. The balcony has a sunny south-west location and has a playful layout due to its round shape. Because the balcony is located on the courtyard, it is wonderfully green and quiet.
The two bedrooms are also accessible via the hall, one of which is located at the front of the apartment and the other at the rear.
The bathroom is fully tiled in a gray modern color scheme and equipped with a washbasin, walk-in shower, towel radiator and the location of the washing machine. The tiled toilet room has a hanging toilet with sink and is neatly finished. The bathroom and toilet were renovated in 2022.
There is an external storage room on the other side of the complex, on the ground floor.
DIMENSIONS:
For dimensions and layout, see the floor plan.
PARTICULARITIES:
• Bathroom, kitchen and toilet from 2020;
• Piping and electricity were also replaced in 2020;
• Leasehold bought off perpetually;
• Active homeowners' association with monthly contribution of approximately € 118.1 per month
• Central heating boiler from 2010;
• Energy label C;
• Fully double glazing;
• Living area approx. 70 m²;
• External storage space approx. 5 m²;
• Gross volume approx. 172 m³;
• Year of construction 1990;
• MVE-D property general subleasehold provisions of Woonstad apply
• Perpetual self-occupancy obligation applies;
• Delivery in consultation.
Asking price: €399.000,-- k.k.
The Measurement Instruction is based on NEN2580. The Measuring Instruction is intended to apply a more unambiguous method of measuring to provide an indication of the usable surface. The Measurement Instruction does not completely exclude differences in measurement results, for example due to differences in interpretation, rounding off or limitations in carrying out the measurement.
All information provided should be regarded as an invitation to make an offer or to enter into negotiations. No rights can be derived from this property information.
WOULD YOU LIKE TO MAKE AN APPOINTMENT TO VIEW THIS PROPERTY? YOU CAN CALL, EMAIL, MESSAGE US OR LEAVE A COMMENT VIA THIS SITE!
